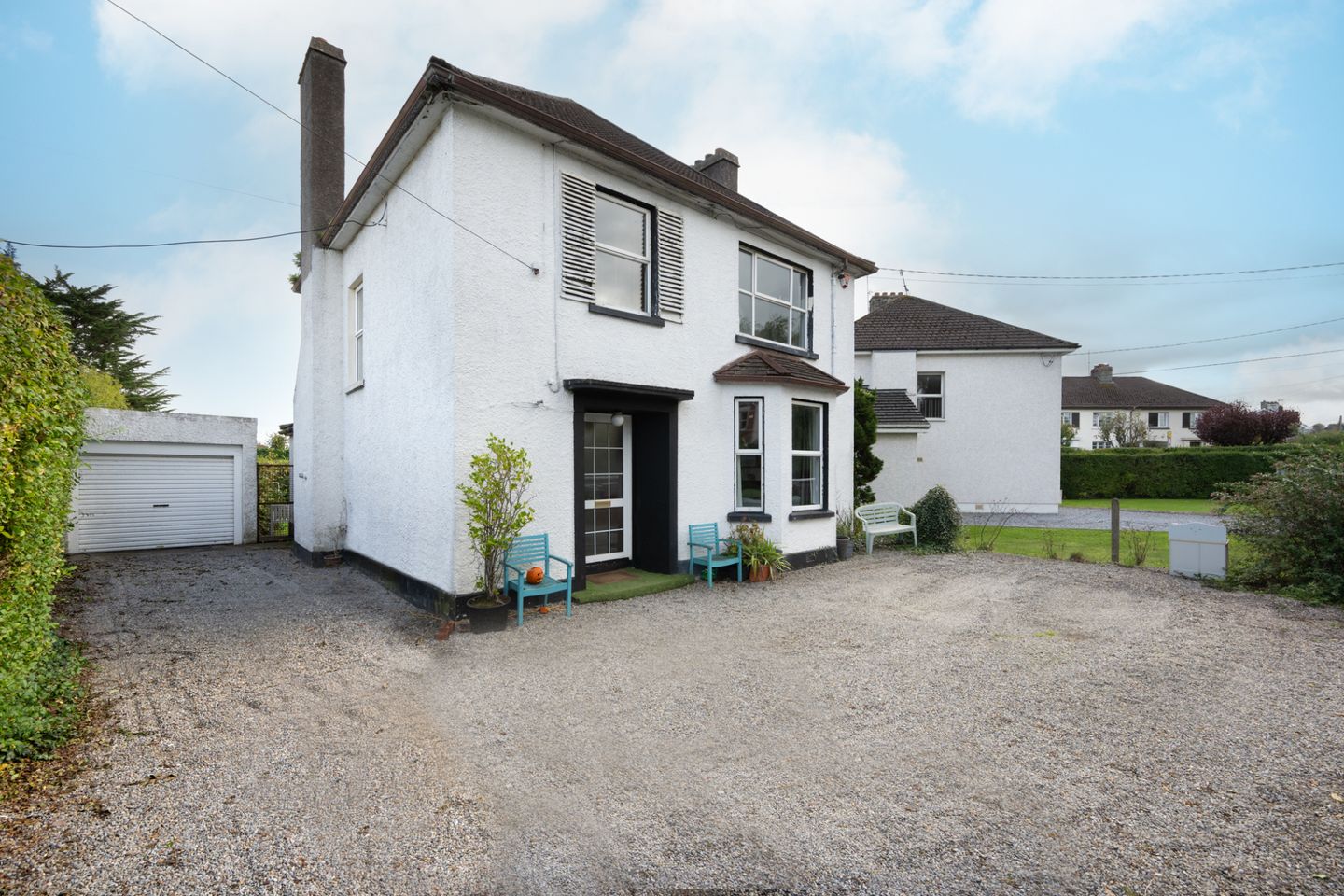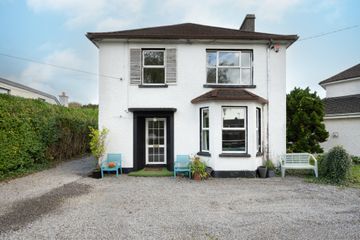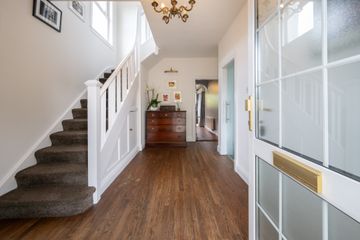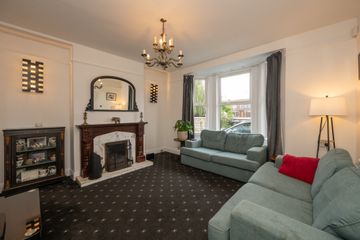



Willow House, Cross Douglas Road, Douglas, Cork, T12C8P8
€675,000
- Price per m²:€5,632
- Estimated Stamp Duty:€6,750
- Selling Type:By Private Treaty
- BER No:118873777
- Energy Performance:502.21 kWh/m2/yr
About this property
Description
Willow House is a well presented four-bedroom detached house situated in one of the best residential areas in Cork on the Cross Douglas Road. The property requires some modernisation and refurbishment, but it comes in good decorative order with a nice balance of living and bedroom accommodation. It is a great opportunity for buyers looking to renovate and personalise a home in a very popular and convenient location. Upon entering, there is an inviting entrance hall that continues through to the living room at the front of the home and gives access to the stairs and first floor accommodation. The sitting room and kitchen/dining area are both located to the rear of the home and overlook the rear garden. The kitchen/dining area also gives access to the rear garden. Moving to the first floor, there are four bedrooms and the main bathroom. Externally, to the front of the home there is a driveway with off-street parking for several cars. The front garden benefits from a walled and hedge boundary with some mature shrubbery. There is a large, detached garage with a roller door for additional storage purposes. There is a side gated entrance to the rear garden. The back garden is very spacious with a lawn featuring mature shrubbery adding character to the garden. It is enclosed by walls and hedging, both securing privacy and creating a tranquil retreat. Willow House is within a twenty-minute walk to Douglas Village, Nemo Rangers GAA Club and Independent Park and a 25-minute walk to City Centre. Tramore Valley Park, the Japanese Gardens and the Gus Healy swimming pool are located nearby. Excellent schools, shops, and bus routes are nearby with local pubs and restaurants such as The Briar Rose, The Southern Star and Turners Cross Tavern also within a twenty-minute walk. The South City Link Road is accessible within a two-minute drive. This property will suit a range of buyers thanks to its location, potential, and layout. Viewing is highly recommended. Entrance Hall 2.90m x 4.48m. The bright and welcoming entrance hall gives access to all rooms on the ground floor. The hall benefits from solid wood oak flooring and understairs storage. Living Room 4.24m x 3.74m. Located off the entrance hall is a spacious and bright living room which overlooks the front garden through a large bay window. It features an open fireplace. Sitting Room 3.30m x 3.72m. Located off the entrance hall is another spacious reception room and features a window which overlooks the rear garden. Kitchen/Dining Area 3.38m x 6.37m. The bright kitchen/dining area is fitted with a good range of floor and eye level style units along with ample countertop space and an additional shelved storage cupboard with space for a dryer. The kitchen/dining area, featuring tile flooring throughout, overlooks the rear garden. Access to the back garden is provided from here through sliding doors. Landing 4.09m x 2.57m. A spacious landing area with a large gable window that fills the area with natural light. The landing provides access to all four bedrooms on the first floor along with the family bathroom. Bedroom 1 4.08m x 3.69m. This is a generously sized double bedroom to the front of the home with a large window that overlooks the front garden and driveway. Bedroom 2 3.03m x 3.75m. Bright and spacious double bedroom to the rear of the home that overlooks the back garden. Bedroom 3 3.07m x 2.20m. A single bedroom to the rear of the home that overlooks the rear garden. Bedroom 4 2.22m x 2.59m. This is another good-sized single bedroom to the front of the home which overlooks the front garden and driveway. Main Bathroom 1.77m x 2.60m. Located to the rear of the home is the fully tiled main bathroom which comprises a three-piece electric shower suite. There is a window to the rear which provides light and natural ventilation.
The local area
The local area
Sold properties in this area
Stay informed with market trends
Local schools and transport

Learn more about what this area has to offer.
School Name | Distance | Pupils | |||
|---|---|---|---|---|---|
| School Name | Ballinlough National School | Distance | 570m | Pupils | 227 |
| School Name | St Anthony's National School | Distance | 680m | Pupils | 598 |
| School Name | Scoil Bhríde Eglantine | Distance | 730m | Pupils | 388 |
School Name | Distance | Pupils | |||
|---|---|---|---|---|---|
| School Name | Scoil Aisling | Distance | 820m | Pupils | 36 |
| School Name | Bunscoil Chriost Ri | Distance | 920m | Pupils | 479 |
| School Name | St Kevin's School | Distance | 1.2km | Pupils | 15 |
| School Name | Gaelscoil Na Dúglaise | Distance | 1.2km | Pupils | 438 |
| School Name | Gaelscoil An Teaghlaigh Naofa | Distance | 1.3km | Pupils | 186 |
| School Name | Ballintemple National School | Distance | 1.5km | Pupils | 254 |
| School Name | St Columba's Girls National School | Distance | 1.5km | Pupils | 370 |
School Name | Distance | Pupils | |||
|---|---|---|---|---|---|
| School Name | Christ King Girls' Secondary School | Distance | 420m | Pupils | 703 |
| School Name | Coláiste Chríost Rí | Distance | 780m | Pupils | 506 |
| School Name | Regina Mundi College | Distance | 860m | Pupils | 562 |
School Name | Distance | Pupils | |||
|---|---|---|---|---|---|
| School Name | Ashton School | Distance | 990m | Pupils | 532 |
| School Name | Douglas Community School | Distance | 1.2km | Pupils | 562 |
| School Name | Coláiste Daibhéid | Distance | 1.3km | Pupils | 183 |
| School Name | Coláiste Éamann Rís | Distance | 1.3km | Pupils | 760 |
| School Name | Cork College Of Commerce | Distance | 1.5km | Pupils | 27 |
| School Name | Presentation Secondary School | Distance | 1.5km | Pupils | 164 |
| School Name | St. Aloysius School | Distance | 2.2km | Pupils | 318 |
Type | Distance | Stop | Route | Destination | Provider | ||||||
|---|---|---|---|---|---|---|---|---|---|---|---|
| Type | Bus | Distance | 170m | Stop | Heatherton | Route | 206 | Destination | South Mall | Provider | Bus Éireann |
| Type | Bus | Distance | 170m | Stop | Heatherton | Route | 219 | Destination | Southern Orbital | Provider | Bus Éireann |
| Type | Bus | Distance | 170m | Stop | Heatherton | Route | 206 | Destination | Grange | Provider | Bus Éireann |
Type | Distance | Stop | Route | Destination | Provider | ||||||
|---|---|---|---|---|---|---|---|---|---|---|---|
| Type | Bus | Distance | 170m | Stop | Heatherton | Route | 219 | Destination | Mahon | Provider | Bus Éireann |
| Type | Bus | Distance | 170m | Stop | Heatherton | Route | 223 | Destination | Haulbowline | Provider | Bus Éireann |
| Type | Bus | Distance | 260m | Stop | Whitethorn | Route | 223 | Destination | Southside Orbital | Provider | Bus Éireann |
| Type | Bus | Distance | 260m | Stop | Whitethorn | Route | 223 | Destination | South Mall | Provider | Bus Éireann |
| Type | Bus | Distance | 260m | Stop | Whitethorn | Route | 216 | Destination | University Hospital | Provider | Bus Éireann |
| Type | Bus | Distance | 260m | Stop | Whitethorn | Route | 207 | Destination | St. Patrick Street | Provider | Bus Éireann |
| Type | Bus | Distance | 260m | Stop | Whitethorn | Route | 207 | Destination | Ballyvolane | Provider | Bus Éireann |
Your Mortgage and Insurance Tools
Check off the steps to purchase your new home
Use our Buying Checklist to guide you through the whole home-buying journey.
Budget calculator
Calculate how much you can borrow and what you'll need to save
BER Details
BER No: 118873777
Energy Performance Indicator: 502.21 kWh/m2/yr
Ad performance
- Date listed24/10/2025
- Views10,703
- Potential views if upgraded to an Advantage Ad17,446
Similar properties
€615,000
Phoenix House, 47 Marble Hall Park, Ballinlough, Co. Cork, T12R2K54 Bed · 2 Bath · Detached€625,000
4 Bedroom Semi-Detached, Belview Wood, Belview Wood, Maryborough, Douglas, Co. Cork4 Bed · 4 Bath · Semi-D€625,000
4 Bedroom Semi Detached, Belview Wood, Belview Wood, Maryborough, Douglas, Co. Cork4 Bed · 4 Bath · Semi-D€625,000
4 Maple Close, Meadow Brome, Douglas, Cork City, Co. Cork, T12F2PV4 Bed · 4 Bath · Semi-D
€625,000
28 The Green, Belview Wood, Maryborough , Douglas, Co. Cork, T12V1KC4 Bed · 4 Bath · Semi-D€645,000
41 Dewberry, Mount Oval Village, Rochestown, Co. Cork, T12P79V4 Bed · 3 Bath · Detached€650,000
39 Upper Beaumont Drive, Beaumont, Cork, T12CX6D4 Bed · 2 Bath · Semi-D€675,000
3 West Avenue, Parkgate, Frankfield, Co. Cork, T12ETV74 Bed · 3 Bath · Detached€695,000
2 Monfield, Garryduff, Rochestown, Cork, T12D5YP4 Bed · 3 Bath · Detached€695,000
2 Bellevue Drive, Frankfield, Cork City, Co. Cork, T12HT9F4 Bed · 4 Bath · Detached€725,000
Treetops, Clarke's Hill, Rochestown, Co. Cork, T12TCN95 Bed · 2 Bath · Detached€760,000
Wilbury, Ballinrea, Co. Cork, P43P6614 Bed · 4 Bath · Detached
Daft ID: 16305496

