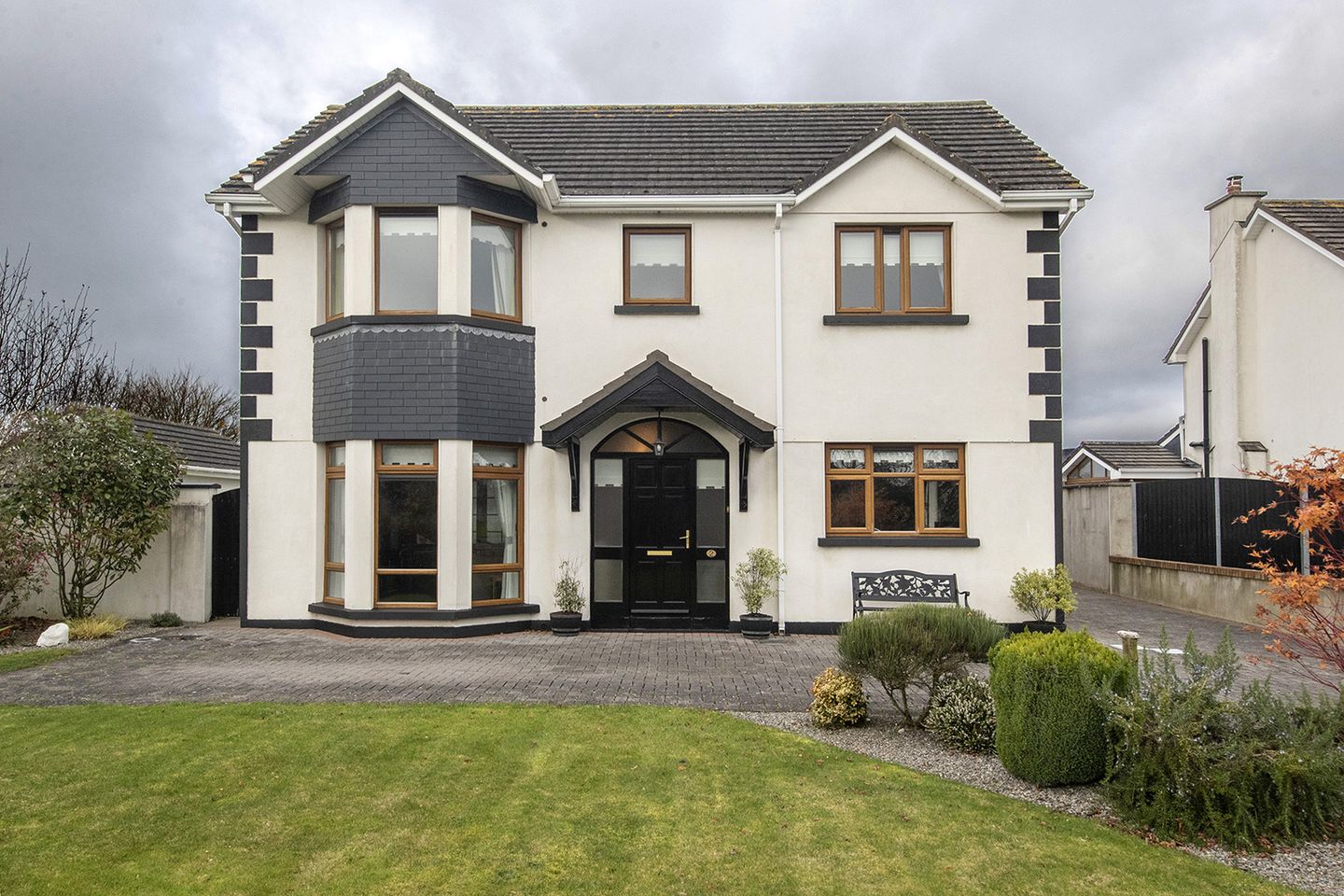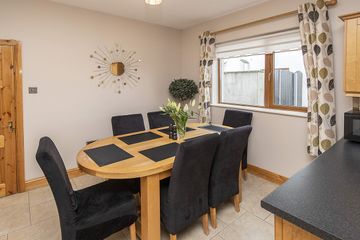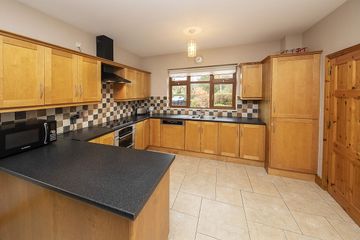



2 Kilminion Park, Ballinroad, X35K278
€590,000
- Price per m²:€3,010
- Estimated Stamp Duty:€5,900
- Selling Type:By Private Treaty
- BER No:116964305
- Energy Performance:146.5 kWh/m2/yr
About this property
Highlights
- Private development of just 6 detached homes.
- Prime location in cul de sac opposite turning circle.
- Excellent B energy rating.
- Much sought after - first property to come to market here in several years.
- Walking distance of St Augustine's College and Clonea beach.
Description
Simply stunning! Enjoying a most private position in a cul de sac at the front of this most sought after development of just 6 detached homes, this 4 bedroom property has a fantastic location in the heart of Ballinroad. Internally, the property is in excellent condition throughout with 3 reception rooms on the ground floor. The main living room is to the front and is a large room with a feature bay window and fireplace with fitted stove. To the rear there is a cosy lounge and also a sun lounge with vaulted ceiling that opens to the rear garden. The large kitchen/dining room looks onto the mature front garden and has plenty of counter top space and a dining area within. A door opens to the rear hall which leads to a fully equipped utility room and WC. All four bedrooms are generous in size with fitted wardrobes, two of which have ensuite bathrooms. The main bathroom is off the landing and has a jacuzzi bath and standalone shower. Externally, the property has a cobblelock entrance drive with plenty of car parking space and lockable gates. There are gardens to the front and rear with the rear garden being exceptional is size. A large block-built garage is located to the side of the property as well as a timber garden shed to the rear. This is a most impressive family home in a much sought after development. With Clonea beach and the Greenway on your doorstep, you will not find a more convenient location in which to settle. 196 sq.m. (2,110 sq.ft.) approx. Entrance Hall 6.76m x 1.8m. Solid timber door, solid timber floor, painted walls, lights, telephone point, smoke alarm. Living Room 6.73m x 3.9m. Solid timber floor, painted walls, Bay window to the front and one to the side, curtains, blinds, two centre lights, fitted stove, T.V point. Lounge 3.58m x 4.27m. Semi laminate floor, painted walls, window to the rear, blinds, centre light, gas fireplave, T.V point. Kitchen/Dining 5.64m x 3.66m. Tiled floor, painted walls, and tiled over units, window to the rear and to the sides, blinds, two centre lights, solid timber fitted kitchen, oven and hob, dishwasher and fridge freezer. Utility Room 2.8m x 2.4m. Tiled floor, painted walls, window to the rear, door to rear garden, centre light, fitted units, plumbed for washing machine and dryer. Sun Lounge 3.07m x 4.32m. Solid timber floor, painted walls, windows to all sides and two Velux, French doors to decking, centre light. Downstairs WC 1.78m x 1.17m. Tiled floor, painted walls, opaque window to the side, whb, WC, centre light. Landing 3.76m x 3.1m. Carpet floor, painted walls, centre light, airing cupboard/hot press, smoke alarm. Master Bedroom 4.34m x 3.45m. Semi laminate floor, wall papered walls, Bay window to the front, curtains, blinds, centre light, T.V point, telephone point. Walk in Wardrobe 2.3m x 2.2m. Ensuite 2.34m x 1.57m. Tiled floor, tiled walls, opaque window to the rear, whb with vanity unit, WC, Triton electric shower. Bedroom Two 4.14m x 3.66m. Carpet floor, painted and wall papered wall, window to the front, curtains, blinds, centre light, T.V point, fitted wardrobe. Ensuite 2.1m x 2.24m. Solid timber floor, painted walls, opaque window to the front, whb, WC, bath and overhead shower. Bedroom Three 3.58m x 3.2m. Solid timber floor, painted walls, window to the rear, curtains, blinds, centre light, fitted wardrobe. Bedroom Four 3.6m x 3.43m. Solid timber floor, painted walls, window to the rear, curtains, blinds, centre light, fitted wardrobe. Bathroom/Shower Room 2.44m x 2.29m. Tiled floor, tiled walls, opaque window to the side, whb, WC, Jacuzzi bath, stand alone shower, centre light.
The local area
The local area
Sold properties in this area
Stay informed with market trends
Local schools and transport

Learn more about what this area has to offer.
School Name | Distance | Pupils | |||
|---|---|---|---|---|---|
| School Name | Scoil Gharbháin | Distance | 1.1km | Pupils | 320 |
| School Name | Garranbane National School | Distance | 1.6km | Pupils | 222 |
| School Name | Abbeyside National School | Distance | 2.6km | Pupils | 482 |
School Name | Distance | Pupils | |||
|---|---|---|---|---|---|
| School Name | St Joseph's Primary Dungarvan | Distance | 3.4km | Pupils | 150 |
| School Name | St Mary's National School Dungarvan | Distance | 3.6km | Pupils | 253 |
| School Name | St John's Special School | Distance | 3.6km | Pupils | 73 |
| School Name | S N Na Leanai Anrinn | Distance | 5.9km | Pupils | 34 |
| School Name | Scoil Náisiúnta Na Rinne | Distance | 6.0km | Pupils | 142 |
| School Name | Coolnasmear National School | Distance | 6.2km | Pupils | 116 |
| School Name | Carriglea National School | Distance | 6.9km | Pupils | 95 |
School Name | Distance | Pupils | |||
|---|---|---|---|---|---|
| School Name | St. Augustine's College | Distance | 910m | Pupils | 1065 |
| School Name | Ard Scoil Na Ndéise | Distance | 3.2km | Pupils | 268 |
| School Name | Dungarvan Cbs | Distance | 3.4km | Pupils | 342 |
School Name | Distance | Pupils | |||
|---|---|---|---|---|---|
| School Name | Dungarvan College-coláiste Dhún Garbhán | Distance | 3.7km | Pupils | 254 |
| School Name | Meánscoil San Nioclás | Distance | 5.8km | Pupils | 151 |
| School Name | St Declan's Community College | Distance | 15.7km | Pupils | 817 |
| School Name | Blackwater Community School | Distance | 24.9km | Pupils | 964 |
| School Name | Pobalscoil Na Tríonóide | Distance | 26.2km | Pupils | 1089 |
| School Name | Loreto Secondary School | Distance | 28.7km | Pupils | 467 |
| School Name | Central Technical Institute, Clonmel | Distance | 29.1km | Pupils | 316 |
Type | Distance | Stop | Route | Destination | Provider | ||||||
|---|---|---|---|---|---|---|---|---|---|---|---|
| Type | Bus | Distance | 450m | Stop | Ballinroad | Route | 667 | Destination | Dungarvan | Provider | Tfi Local Link Waterford |
| Type | Bus | Distance | 450m | Stop | Ballinroad | Route | 367 | Destination | Dungarvan | Provider | Tfi Local Link Waterford |
| Type | Bus | Distance | 450m | Stop | Ballinroad | Route | 356 | Destination | Clonmel Marlfield | Provider | Tfi Local Link Waterford |
Type | Distance | Stop | Route | Destination | Provider | ||||||
|---|---|---|---|---|---|---|---|---|---|---|---|
| Type | Bus | Distance | 470m | Stop | Ballinroad | Route | 356 | Destination | Dungarvan Ballinroad | Provider | Tfi Local Link Waterford |
| Type | Bus | Distance | 470m | Stop | Ballinroad | Route | 367 | Destination | Tramore | Provider | Tfi Local Link Waterford |
| Type | Bus | Distance | 470m | Stop | Ballinroad | Route | 667 | Destination | Waterford | Provider | Tfi Local Link Waterford |
| Type | Bus | Distance | 2.6km | Stop | Sexton Street | Route | 362 | Destination | Dungarvan | Provider | Bus Éireann |
| Type | Bus | Distance | 2.6km | Stop | Sexton Street | Route | 40 | Destination | Cork | Provider | Bus Éireann |
| Type | Bus | Distance | 2.6km | Stop | Sexton Street | Route | 40 | Destination | Waterford | Provider | Bus Éireann |
| Type | Bus | Distance | 2.6km | Stop | Sexton Street | Route | 362 | Destination | Waterford | Provider | Bus Éireann |
Your Mortgage and Insurance Tools
Check off the steps to purchase your new home
Use our Buying Checklist to guide you through the whole home-buying journey.
Budget calculator
Calculate how much you can borrow and what you'll need to save
BER Details
BER No: 116964305
Energy Performance Indicator: 146.5 kWh/m2/yr
Ad performance
- Date listed24/11/2023
- Views6,113
- Potential views if upgraded to an Advantage Ad9,964
Similar properties
€545,000
4 Bed Detached (Type D) NOW AVAILABLE FOR VIEWING, Cluain Shui Finn, Lemybrien, Co. Waterford4 Bed · 3 Bath · Detached€545,000
Inis Ealga, Clonea Road, Abbeyside, Dungarvan, Co Waterford, X35PR584 Bed · 2 Bath · Detached€545,000
The Anchorage, Clonea Road, Abbeyside, Dungarvan, Co Waterford, X35F4004 Bed · 2 Bath · Detached€549,000
22 Sallybrook, Abbeyside, Dungarvan, Co Waterford, X35F8975 Bed · 3 Bath · Semi-D
€585,000
7 Na Céithre Gaoithe, Ring, Dungarvan, Co. Waterford4 Bed · 5 Bath · Detached€590,000
Mweelnahorna, Ring, Dungarvan, Co Waterford, X35YV384 Bed · 1 Bath · Detached€695,000
Old Rectory, 4 Tournore, Abbeyside, Dungarvan, Co. Waterford, X35DH278 Bed · 8 Bath · Detached€695,000
20 The Hermitage, Abbeyside, Dungarvan, Co. Waterford, X35W5894 Bed · 3 Bath · Detached€795,000
2 Landsend, Abbeyside, Dungarvan, Co Waterford, X35H6036 Bed · 3 Bath · Detached
Daft ID: 118668469

