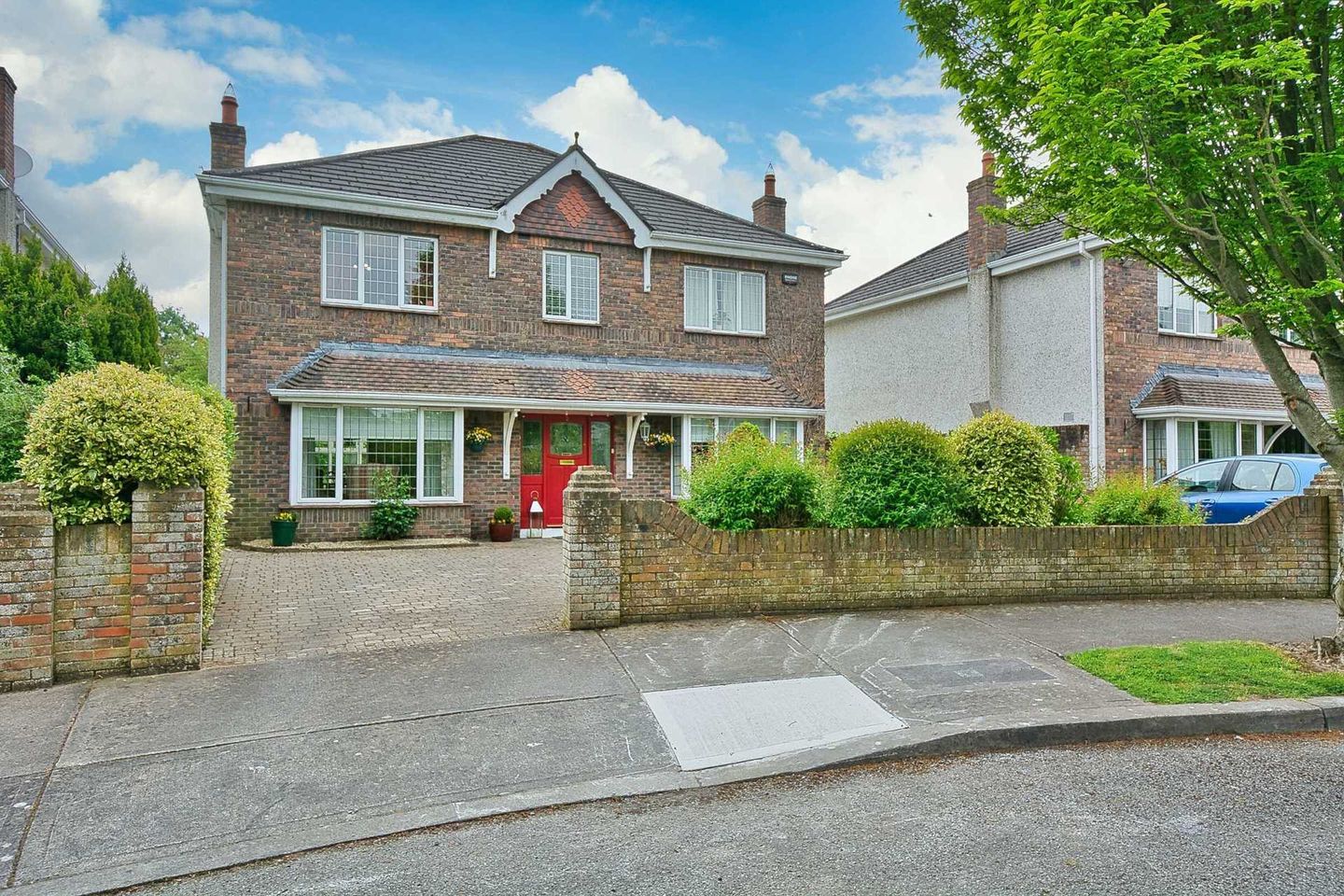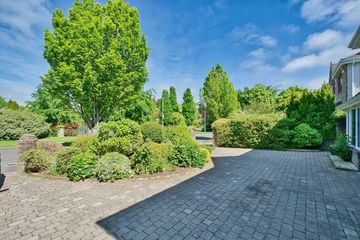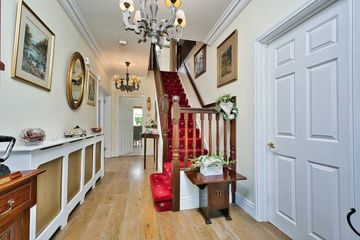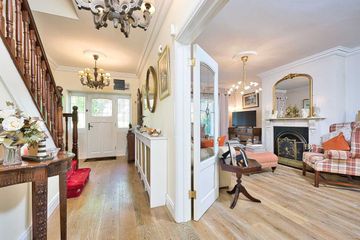


+20

24
2 The Drive, Temple Manor, Celbridge, Co. Kildare, W23KT59
€775,000
SALE AGREED5 Bed
3 Bath
216 m²
Detached
Description
- Sale Type: For Sale by Private Treaty
- Overall Floor Area: 216 m²
• Substantial 5 bedroom residence extending to approx. 216.5 sq.m (2,326 sq.ft)
• Located on the front row of the highly sought after Temple Manor development
• Briefly comprises main entrance hallway, living room, playroom/study, dining room, kitchen, utility room, ground floor wc, 5 bedrooms inc. master ensuite and main bathroom
• Generously proportioned home offering spacious living areas, bedrooms and rooms to suit a home office, playroom and more
• Presents in excellent condition throughout
• Beautifully maintained development of large detached homes set among manicured open green areas and an abundance of mature plants and trees
• B3 BER - Energy efficient home with condensing gas boiler
• Temple Manor is ideally positioned for everything including schools, shops and bus stops and just 1km from Celbridge Main St with a variety of shops, café's, restaurants and bars all just a short walk away
• Hazelhatch Train Station is just 2.5km away, with the M4 and M7 motorways easily accessible
Guide Price
€775,000
Type of Transaction
Private Treaty
Accommodation:
Entrance Hallway 5.56m x 2.24m
Solid oak flooring, coving two light fittings, alarm panel, light fitting and radiator cover.
Guest W.C. 1.63m x 1.33m
Tiled flooring, w.c., w.h.b., light fitting, extractor fan and access to under stair storage.
Kitchen 3.87m x 6.82m
Tiled flooring, high gloss wall and floor units with quartz worktop, Belfast sink, integrated fridge freezer, electric hob, double oven, extractor fan, island with breakfast bar and storage, recessed lights, decorative coving, opening into conservatory and double doors into dining room.
Utility Room 2m x 2m
Tiled flooring, fully plumbed, gas boiler and door leading to side.
Living Room/Dining Room 10.25m x 3.96m
Solid oak flooring, marble feature fire place with granite hearth, coving, light fittings, bay window, curtails, blinds, tv point and opening into conservatory.
Conservatory 6.31m x 3.24m
Porcelain tiled flooring, wall lights, double doors leading to patio,
Lounge Room 4.05m x 5.81m
Laminate flooring, tv point, recessed lights, light fitting, wall mounted electric fire, bay window, curtains and blinds.
Landing 3.35m x 3.25m
Carpet, attic access, natural light tunnel, coving and light fitting.
Master Bedroom 4.04m x 4.52m
Carpet, fitted wardrobes, radiator cover, light fitting, curtains and blinds.
Walk-In-Wardrobe 2.34m x 1.5m
Fully railed and shelved.
Ensuite 2.33m x 1.8m
Fully tiled, w.h.b., w.c., shower cubicle, built in vanity unit with mirror, extractor fan, blind and light fitting.
Bedroom 2 4m x 4.1m
Laminate flooring, fitted wardrobes, light fitting and roller blinds.
Bedroom 3 3.32m x 4m
Laminate flooring, fitted wardrobes, light fitting, coving and curtains.
Bedroom 4 3m x 3.63m
Laminate flooring, fitted wardrobes, light fitting, blinds and curtains.
Bedroom 5 2.57m x 3.44m
Laminate flooring, light fitting and curtains.
Bathroom 3.1m x 2.14m
Fully tiled, free standing bath, shower cubicle with monsoon shower head, w.c., w.h.b., heated towel rail and light fitting.
Garden
South east facing rear garden, raised flower beds, two patio areas, water feature and pond, double side entrance and outside lights.
Additional Information:
Overall gross internal area approx. 216.5 sq.m
Facing an open green area at the front of development
Dual access cobble locked driveway
Mature shrubs and trees both front and back
Outside lights
Outside tap
High efficiency condensing gas boiler
Low maintenance exterior
PVC facia and soffits
Barna shed
Items Included in sale:
Integrated fridge freezer, electric hob, double oven, extractor fan, blinds, curtains and some light fittings.
Services
Gas fired central heating
Mains water
BER
B3
Viewing
By prior appointment at any reasonable hour.
Directions:
Eircode: W23 KT59
Contact Information
Sales Person
Mick Wright
016288400
Accommodation
Note:
Please note we have not tested any apparatus, fixtures, fittings, or services. Interested parties must undertake their own investigation into the working order of these items. All measurements are approximate and photographs provided for guidance only. Property Reference :COON20000767

Can you buy this property?
Use our calculator to find out your budget including how much you can borrow and how much you need to save
Map
Map
More about this Property
Local AreaNEW

Learn more about what this area has to offer.
School Name | Distance | Pupils | |||
|---|---|---|---|---|---|
| School Name | North Kildare Educate Together National School | Distance | 740m | Pupils | 439 |
| School Name | St Raphaels School Celbridge | Distance | 810m | Pupils | 94 |
| School Name | Primrose Hill National School | Distance | 980m | Pupils | 115 |
School Name | Distance | Pupils | |||
|---|---|---|---|---|---|
| School Name | Scoil Naomh Bríd | Distance | 1.1km | Pupils | 248 |
| School Name | Scoil Na Mainistreach | Distance | 1.2km | Pupils | 438 |
| School Name | St. Patrick's Primary School | Distance | 1.3km | Pupils | 396 |
| School Name | Aghards National School | Distance | 2.0km | Pupils | 656 |
| School Name | St Annes National School | Distance | 3.9km | Pupils | 354 |
| School Name | St Finian's Primary School | Distance | 4.6km | Pupils | 652 |
| School Name | Straffan National School | Distance | 4.6km | Pupils | 401 |
School Name | Distance | Pupils | |||
|---|---|---|---|---|---|
| School Name | St Wolstans Community School | Distance | 1.0km | Pupils | 770 |
| School Name | Salesian College | Distance | 3.1km | Pupils | 776 |
| School Name | Celbridge Community School | Distance | 3.2km | Pupils | 731 |
School Name | Distance | Pupils | |||
|---|---|---|---|---|---|
| School Name | Coláiste Chiaráin | Distance | 4.9km | Pupils | 579 |
| School Name | Adamstown Community College | Distance | 5.7km | Pupils | 954 |
| School Name | Confey Community College | Distance | 5.8km | Pupils | 906 |
| School Name | Lucan Community College | Distance | 6.8km | Pupils | 918 |
| School Name | Maynooth Community College | Distance | 6.8km | Pupils | 724 |
| School Name | Maynooth Post Primary School | Distance | 6.8km | Pupils | 1013 |
| School Name | Gaelcholáiste Mhaigh Nuad | Distance | 6.9km | Pupils | 97 |
Type | Distance | Stop | Route | Destination | Provider | ||||||
|---|---|---|---|---|---|---|---|---|---|---|---|
| Type | Bus | Distance | 490m | Stop | Priory Lodge | Route | L59 | Destination | River Forest | Provider | Dublin Bus |
| Type | Bus | Distance | 490m | Stop | Priory Lodge | Route | X27 | Destination | Salesian College | Provider | Dublin Bus |
| Type | Bus | Distance | 570m | Stop | Priory Lodge | Route | X27 | Destination | Leeson Street Lr | Provider | Dublin Bus |
Type | Distance | Stop | Route | Destination | Provider | ||||||
|---|---|---|---|---|---|---|---|---|---|---|---|
| Type | Bus | Distance | 570m | Stop | Priory Lodge | Route | L59 | Destination | Hazelhatch Station | Provider | Dublin Bus |
| Type | Bus | Distance | 570m | Stop | Priory Lodge | Route | X27 | Destination | Ucd Belfield | Provider | Dublin Bus |
| Type | Bus | Distance | 640m | Stop | Celbridge Abbey | Route | 120 | Destination | Clane | Provider | Go-ahead Ireland |
| Type | Bus | Distance | 640m | Stop | Celbridge Abbey | Route | X27 | Destination | Salesian College | Provider | Dublin Bus |
| Type | Bus | Distance | 640m | Stop | Celbridge Abbey | Route | 120 | Destination | Prosperous | Provider | Go-ahead Ireland |
| Type | Bus | Distance | 640m | Stop | Celbridge Abbey | Route | 120b | Destination | Newbridge | Provider | Go-ahead Ireland |
| Type | Bus | Distance | 640m | Stop | Celbridge Abbey | Route | L59 | Destination | River Forest | Provider | Dublin Bus |
BER Details

BER No: 116398561
Energy Performance Indicator: 142.82 kWh/m2/yr
Statistics
26/04/2024
Entered/Renewed
14,285
Property Views
Check off the steps to purchase your new home
Use our Buying Checklist to guide you through the whole home-buying journey.

Similar properties
€725,000
2 Saint Wolstans Court, Celbridge, Co. Kildare, W23H5C25 Bed · 3 Bath · Detached€1,250,000
Sheelin, Newtown, Celbridge, Co. Kildare, W23NPN16 Bed · 7 Bath · Detached€2,750,000
Springfield House, Celbridge, Co. Kildare, W23DP928 Bed · 9 Bath · Detached€2,750,000
Springfield House, Celbridge, Co. Kildare, W23DP928 Bed · 9 Bath · Detached
Daft ID: 116296609


Mick Wright
SALE AGREEDThinking of selling?
Ask your agent for an Advantage Ad
- • Top of Search Results with Bigger Photos
- • More Buyers
- • Best Price

Home Insurance
Quick quote estimator
