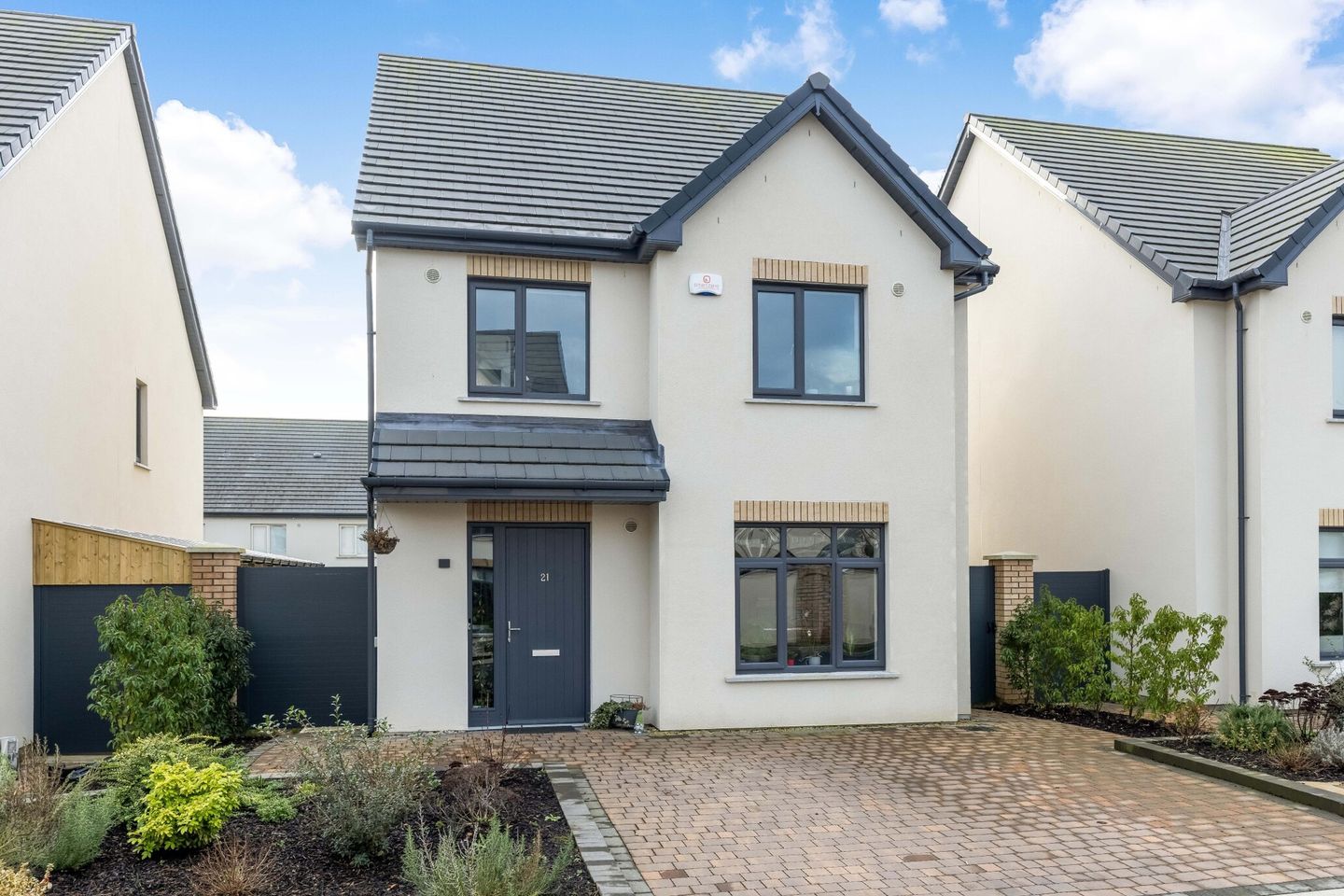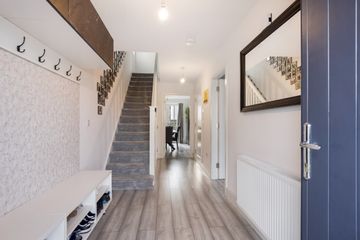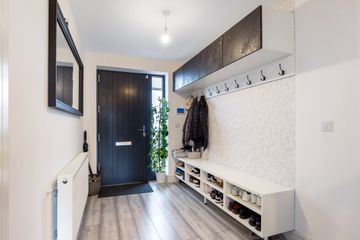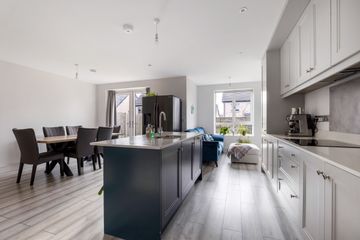



21 Effernock Lane, C15HH5N
€455,000
- Price per m²:€3,500
- Estimated Stamp Duty:€4,550
- Selling Type:By Private Treaty
- BER No:114825508
- Energy Performance:19.5 kWh/m2/yr
About this property
Highlights
- All mains services
- Smart Zone monitored door locking system and alarm
- Air to water heating
- A1 Energy rating - allowing for Green Mortgage
- PV panels
Description
Discover the epitome of contemporary living at No. 21 Effernock Lane, a stunning detached house constructed in 2022 and boasting all the features and comforts you desire in a modern home Located on the prestigious Dublin Road in Trim, this property offers not just a residence, but a lifestyle of luxury and convenience. Upon entering, you ll be greeted by a spacious entrance hall, setting the tone for the elegance and comfort that awaits within. The ground floor features a cozy living room, perfect for relaxation and entertainment. The heart of the home lies in the open-plan kitchen/dining room, where culinary delights meet family gatherings. With its contemporary design and high-end finishes, including a stylish island unit, this kitchen is sure to inspire your inner chef. Adjacent to the kitchen is a welcoming TV snug area, a versatile space ideal for unwinding or catching up on your favourite shows. There is also a large utility/pantry area with excellent storage solutions, ensuring the kitchen remains organised and clutter free. Upstairs, there are four spacious bedrooms, providing ample space for rest and relaxation. The main bathroom and master ensuite are both fitted with contemporary fixtures and finishes, offering a touch of luxury. But the allure of this property extends beyond its impeccable interior. No. 21 Effernock Lane is not just a home it s an energy-efficient haven designed for sustainable living. With its A-rated energy efficiency, high levels of insulation, air tightness, and Photovoltaic (PV) panels, you can enjoy comfort and cost savings year-round. Located on the sought after Dublin Road, residents of Effernock enjoy easy access to a wealth of local amenities, including shops, schools and recreational facilities. Superb transport links to Dublin and beyond make commuting a breeze, while Trim s charming town centre is close by. Internally, this home is finished to the highest specification, with attention to detail evident at every turn. The modern contemporary kitchen, stylish bathrooms, and sleek fittings all contribute to the home s undeniable appeal. Don t miss your chance to experience the ultimate in modern living. Schedule a viewing today and start envisioning the possibilities of calling this exquisite property your new home. Entrance Hall Grey composite door, Smart Zone monitored locking system - operated from an app on mobile phone, fitted wall-mounted storage cupboards and shoe rack, understairs storage with wall shelving, laminate wood flooring. Guest WC Tiled floor, WC, wash hand basin with wall-mounted vanity unit. Sitting Room Laminate wood flooring, fitted storage unit. Kitchen/Dining Room Range of wall and floor kitchen units, space for fridge freezer, 4 ring ceramic hob with extractor fan over, Beko built in electric oven and microwave. Matching central island unit with sink, integrated Beko dishwasher, storage, Laminate wood flooring, French doors leading out to rear garden. Utility Room Worktop space, plumbed for washing machine and tumble dryer, fitted shelving. Landing Carpeted. Stira for access to attic. Hot press with high capacity cylinder. Bedroom 1 Carpeted, built-in and fitted wardrobes. Ensuite Tiled shower area with mains shower with monsoon head, WC and wash hand basin with vanity unit over, tiled floor, heated towel rail. Bedroom 2 Carpeted, fitted work desk, free-standing mirrored wardrobe. Bedroom 3 Fitted wooden double bed frame, carpeted. Bedroom 4 Fitted wooden single bunk-bed with steps up and storage space underneath - ideal for study desk, carpeted. Bathroom Panelled bath with shower head and shower screen on bath, tiled around bath, heated towel rail, WC and wash hand basin with tiled splash-back, tiled floor.
The local area
The local area
Sold properties in this area
Stay informed with market trends
Local schools and transport

Learn more about what this area has to offer.
School Name | Distance | Pupils | |||
|---|---|---|---|---|---|
| School Name | Gaelscoil Na Boinne | Distance | 500m | Pupils | 209 |
| School Name | St Michael's National School Trim | Distance | 1.3km | Pupils | 289 |
| School Name | St Mary's Convent Trim | Distance | 1.3km | Pupils | 549 |
School Name | Distance | Pupils | |||
|---|---|---|---|---|---|
| School Name | Trim Educate Together National School | Distance | 3.7km | Pupils | 189 |
| School Name | Robinstown National School | Distance | 5.8km | Pupils | 175 |
| School Name | Kilbride National School | Distance | 5.8km | Pupils | 190 |
| School Name | Dunderry National School | Distance | 6.5km | Pupils | 106 |
| School Name | Dangan National School | Distance | 6.8km | Pupils | 217 |
| School Name | Kiltale National School | Distance | 7.2km | Pupils | 114 |
| School Name | Kilmessan National School | Distance | 7.3km | Pupils | 231 |
School Name | Distance | Pupils | |||
|---|---|---|---|---|---|
| School Name | Boyne Community School | Distance | 780m | Pupils | 998 |
| School Name | Scoil Mhuire Trim | Distance | 1.2km | Pupils | 820 |
| School Name | Coláiste Pobail Rath Cairn | Distance | 9.8km | Pupils | 138 |
School Name | Distance | Pupils | |||
|---|---|---|---|---|---|
| School Name | Beaufort College | Distance | 12.1km | Pupils | 917 |
| School Name | Athboy Community School | Distance | 12.5km | Pupils | 653 |
| School Name | St. Joseph's Secondary School, Navan, | Distance | 12.5km | Pupils | 712 |
| School Name | St. Patrick's Classical School | Distance | 12.5km | Pupils | 938 |
| School Name | Coláiste Na Mí | Distance | 13.2km | Pupils | 873 |
| School Name | Loreto Secondary School | Distance | 13.2km | Pupils | 909 |
| School Name | Coláiste Clavin | Distance | 14.4km | Pupils | 517 |
Type | Distance | Stop | Route | Destination | Provider | ||||||
|---|---|---|---|---|---|---|---|---|---|---|---|
| Type | Bus | Distance | 460m | Stop | Friars Park | Route | 111 | Destination | Athboy | Provider | Bus Éireann |
| Type | Bus | Distance | 460m | Stop | Friars Park | Route | 111x | Destination | Trim | Provider | Bus Éireann |
| Type | Bus | Distance | 460m | Stop | Friars Park | Route | 111 | Destination | Delvin | Provider | Bus Éireann |
Type | Distance | Stop | Route | Destination | Provider | ||||||
|---|---|---|---|---|---|---|---|---|---|---|---|
| Type | Bus | Distance | 470m | Stop | Friars Park | Route | 111 | Destination | Dublin | Provider | Bus Éireann |
| Type | Bus | Distance | 470m | Stop | Friars Park | Route | 111 | Destination | U C D Belfield | Provider | Bus Éireann |
| Type | Bus | Distance | 470m | Stop | Friars Park | Route | 111x | Destination | Wilton Terrace | Provider | Bus Éireann |
| Type | Bus | Distance | 760m | Stop | Victorine Abbey | Route | 111 | Destination | Dublin | Provider | Bus Éireann |
| Type | Bus | Distance | 760m | Stop | Victorine Abbey | Route | 111 | Destination | U C D Belfield | Provider | Bus Éireann |
| Type | Bus | Distance | 760m | Stop | Victorine Abbey | Route | 111x | Destination | Wilton Terrace | Provider | Bus Éireann |
| Type | Bus | Distance | 950m | Stop | Ring Road | Route | 109b | Destination | Dublin | Provider | Bus Éireann |
Your Mortgage and Insurance Tools
Check off the steps to purchase your new home
Use our Buying Checklist to guide you through the whole home-buying journey.
Budget calculator
Calculate how much you can borrow and what you'll need to save
BER Details
BER No: 114825508
Energy Performance Indicator: 19.5 kWh/m2/yr
Ad performance
- Date listed20/02/2024
- Views9,057
- Potential views if upgraded to an Advantage Ad14,763
Similar properties
€410,000
146 Lackanash, Trim, Co Meath, C15D5424 Bed · 4 Bath · Semi-D€430,000
13 Manorlands Crescent, Trim, Co Meath, C15KX814 Bed · 4 Bath · Detached€485,000
23 Effernock Glebe, Trim,, Co. Meath, C15NR2Y4 Bed · 3 Bath · Semi-D€520,000
Dunroamin House, Friarspark, Dublin Road, Trim, Co Meath, C15Y5A24 Bed · 3 Bath · Detached
€549,000
18 Knightsbrook Park, Dublin Road, Trim, Co Meath, C15X9F54 Bed · 3 Bath · Detached€550,000
De Granville Court, Trim, Co. Meath4 Bed · 3 Bath · Detached€565,000
8 Knightsbrook Park, Trim, Co. Meath, C15V5N85 Bed · 4 Bath · Detached€900,000
51 Effernock Avenue, Trim, Co. Meath4 Bed · 4 Bath · Detached€950,000
Riverside Lodge, Scurlockstown, Trim, Co. Meath, C15FK314 Bed · 4 Bath · House€1,900,000
Friarspark House, Friarspark, Trim, County Meath, C15A0C55 Bed · 4 Bath · Detached
Daft ID: 119031732

