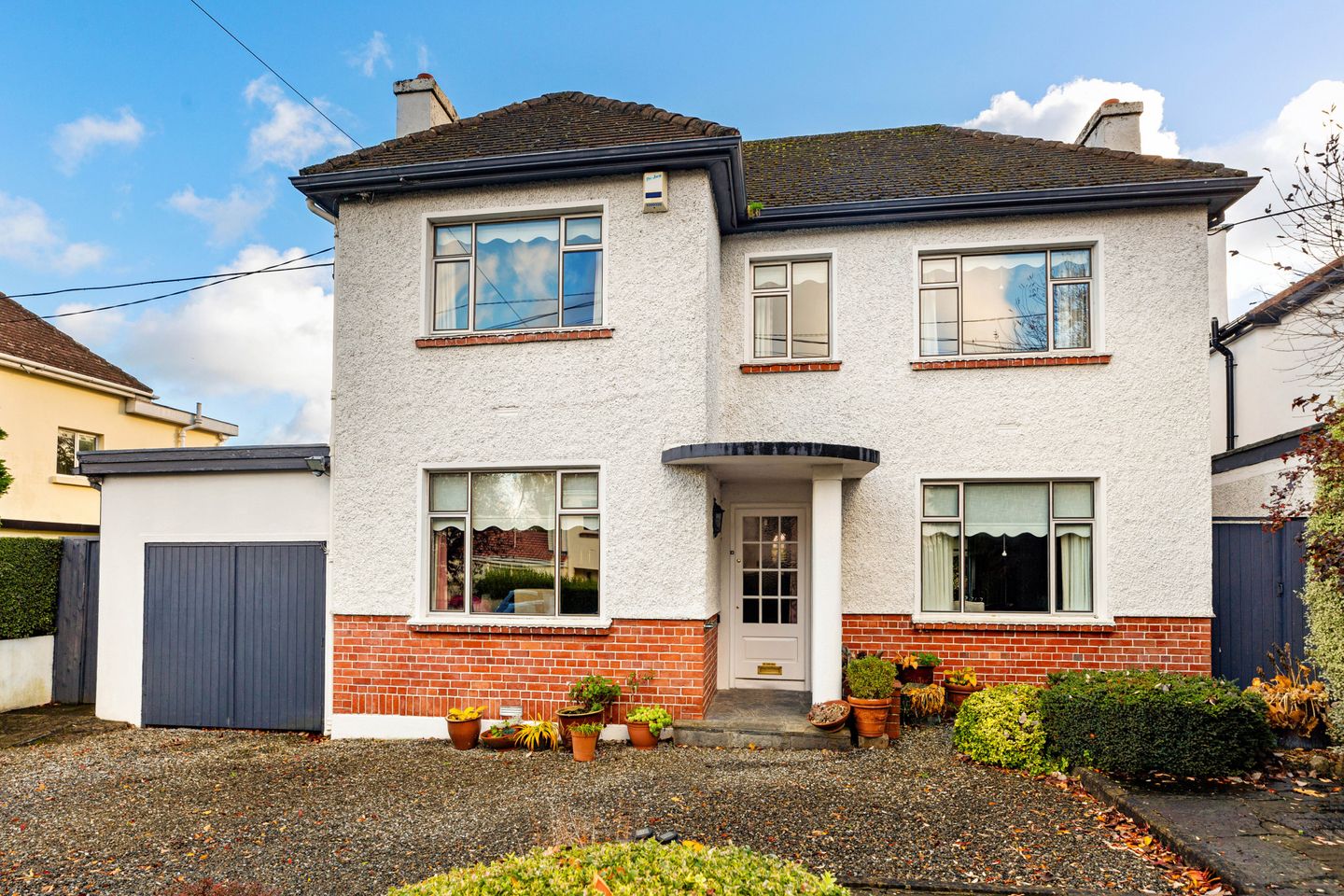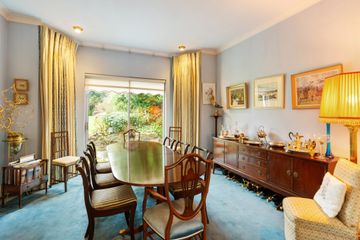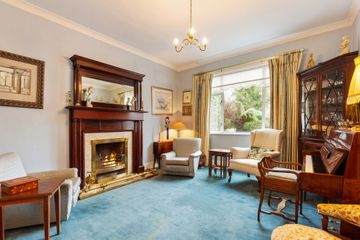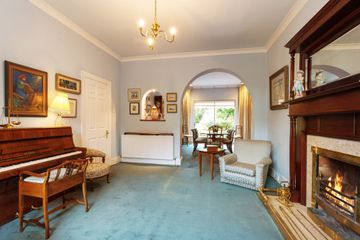


+15

19
22 Woodlands Park, Mount Merrion Avenue, Blackrock, Co Dublin, A94PF22
€1,850,000
5 Bed
3 Bath
185 m²
Detached
Description
- Sale Type: For Sale by Private Treaty
- Overall Floor Area: 185 m²
Woodlands Park has long been a firm favourite for anyone looking for a substantial family home in a mature and well-established area close to Blackrock village. Situated just off Mount Merrion Avenue, 22 Woodlands Park is a detached double fronted family home, extending to approx. 1,830 sq.ft (excluding the garage). Set on a large, mature private site with a sunny southerly rear garden of approx. 90’, the potential to extend the accommodation further (subject to the relevant planning permission) is sure to appeal to many buyers.
This fine family home has been lovingly maintained over the decades by its current owners and now provides an unrivalled opportunity for someone to upgrade and modernize it to reach its potential. With the space to extend, it would provide the new owners with an outstanding family home. There is also a garage to the side which would be ideal for conversion.
Internally the accommodation comprises L shaped hallway, cosy family room to the front with solid fuel stove, living room which opens thru to the dining room. The dining room has sliding doors leading out to the rear patio area. There is also a study on ground floor level along with the kitchen/b’fast room. A downstairs bathroom and access to the garage completes the ground floor level accommodation. Upstairs, there are five bedrooms – three doubles and two spacious singles. The main bedroom is en suite and a family bathroom is also on this level.
The location could hardly be more convenient, Woodbine Park is within easy reach of Blackrock Village, two shopping centres, the DART, Blackrock Park and the seafront. The City Centre is approximately 6km away and the N11 with QBC is accessible from the top of Mount Merrion Avenue, also a short stroll. Excellent schools abound in the area; these include some of Dublin's finest schools: Blackrock College, Willow Park School, St Andrew's, Sion Hill to name but a few. UCD and Smurfit Business are also nearby. This is a superb family home in an unrivalled location brimming with potential.
Entrance Hall 4.30m x 4.40m. L shaped hallway with carpet flooring, central light, picture rail.
Living Room 4.53m x 3.78m. Carpet flooring, ceiling coving, central light, window overlooking front, open fireplace with mahogany mantle, cream marble hearth and inset, archway thru to …
Dining Room 3.96m x 4.30m. Carpet flooring, ceiling coving, sliding doors to rear garden opening onto the patio area.
Study 2.38m x 3.04m. Carpet flooring, window to rear, central light, understairs storage.
Family Room 4.24m x 3.64m. Carpet flooring, central light, picture rail, window overlooking front, solid fuel stive with raised slate hearth.
Kitchen/ Breakfast Room 3.44m x 2.96m & 2.38m x 2.41m. Laminate flooring, storage cupboard, two windows overlooking gardens, stainless steel double sink, tiled splashback, country style wooden kitchen units, double electric oven, electric hob and extractor fan, plumbed for dishwasher. Door to side access and door to …
Shower Room Laminate flooring, wc, wash hand basin, corner shower unit with tiled walls, window to side, central light.
Garage 4.90m x 2.96m. Step down to garage area and understairs storage space.
Landing Attic access from the landing and Hotpress storage.
Main Bedroom 3.396m x 4.30m. Double room with carpet flooring, overlooking the rear gardens, central light, fitted wardrobes.
Ensuite 1.53m x 2.15m. Carpet flooring, window to side, central light, wc, whb, bath with shower attachment and tiled walls.
Bedroom 2 3.44m x 3.15m. Double room with carpet flooring, overlooking front, central light, fitted wardrobes.
Bedroom 3 3.44m x 2.13m. Double room with carpet flooring, overlooking front, central light and fitted wardrobes.
Bedroom 4 4.24m x 3.64m. Spacious single, with carpet flooring, overlooking front, central light and fitted wardrobes.
Bedroom 5 2.38m x 3.05m. Spacious single with carpet flooring, overlooking rear, central light, fitted wardrobes, wash hand basin, fitted mirror and shelving.
Bathroom 2.38m x 2.40m. With cork tiled flooring, wc, two wash hand basins, bath, part tiled walls, central light and window to rear.

Can you buy this property?
Use our calculator to find out your budget including how much you can borrow and how much you need to save
Property Features
- 5 bedroom detached family home
- Situated in highly sought after area
- Close to renowned public and private schools
- Sunny south facing garden of approx. 90’
- Space to extend subject to the relevant planning
Map
Map
Local AreaNEW

Learn more about what this area has to offer.
School Name | Distance | Pupils | |||
|---|---|---|---|---|---|
| School Name | Oatlands Primary School | Distance | 640m | Pupils | 431 |
| School Name | Scoil San Treasa | Distance | 670m | Pupils | 425 |
| School Name | Booterstown National School | Distance | 780m | Pupils | 88 |
School Name | Distance | Pupils | |||
|---|---|---|---|---|---|
| School Name | St Laurence's Boys National School | Distance | 960m | Pupils | 421 |
| School Name | Our Lady Of Mercy Convent School | Distance | 1.0km | Pupils | 260 |
| School Name | Carysfort National School | Distance | 1.1km | Pupils | 594 |
| School Name | St Brigids National School | Distance | 1.2km | Pupils | 102 |
| School Name | Benincasa Special School | Distance | 1.3km | Pupils | 37 |
| School Name | Mount Anville Primary School | Distance | 1.4km | Pupils | 467 |
| School Name | St Mary's Boys National School Booterstown | Distance | 1.4km | Pupils | 249 |
School Name | Distance | Pupils | |||
|---|---|---|---|---|---|
| School Name | Oatlands College | Distance | 430m | Pupils | 640 |
| School Name | Coláiste Íosagáin | Distance | 750m | Pupils | 486 |
| School Name | Coláiste Eoin | Distance | 790m | Pupils | 496 |
School Name | Distance | Pupils | |||
|---|---|---|---|---|---|
| School Name | Dominican College Sion Hill | Distance | 930m | Pupils | 508 |
| School Name | St Andrew's College | Distance | 1.1km | Pupils | 1029 |
| School Name | Blackrock College | Distance | 1.1km | Pupils | 1036 |
| School Name | Willow Park School | Distance | 1.1km | Pupils | 216 |
| School Name | St Raphaela's Secondary School | Distance | 1.5km | Pupils | 624 |
| School Name | Mount Anville Secondary School | Distance | 1.5km | Pupils | 691 |
| School Name | St Benildus College | Distance | 1.9km | Pupils | 886 |
Type | Distance | Stop | Route | Destination | Provider | ||||||
|---|---|---|---|---|---|---|---|---|---|---|---|
| Type | Bus | Distance | 180m | Stop | Woodlands Park | Route | 702 | Destination | Greystones | Provider | Aircoach |
| Type | Bus | Distance | 180m | Stop | Woodlands Park | Route | S6 | Destination | The Square | Provider | Go-ahead Ireland |
| Type | Bus | Distance | 220m | Stop | Mount Merrion Avenue | Route | S6 | Destination | Blackrock | Provider | Go-ahead Ireland |
Type | Distance | Stop | Route | Destination | Provider | ||||||
|---|---|---|---|---|---|---|---|---|---|---|---|
| Type | Bus | Distance | 240m | Stop | Sycamore Crescent | Route | 155 | Destination | Bray | Provider | Dublin Bus |
| Type | Bus | Distance | 240m | Stop | Sycamore Crescent | Route | 700 | Destination | Leopardstown | Provider | Aircoach |
| Type | Bus | Distance | 240m | Stop | Sycamore Crescent | Route | 145 | Destination | Bray | Provider | Dublin Bus |
| Type | Bus | Distance | 240m | Stop | Sycamore Crescent | Route | 7b | Destination | Shankill | Provider | Dublin Bus |
| Type | Bus | Distance | 240m | Stop | Sycamore Crescent | Route | 7d | Destination | Dalkey | Provider | Dublin Bus |
| Type | Bus | Distance | 240m | Stop | Sycamore Crescent | Route | 145 | Destination | Ballywaltrim | Provider | Dublin Bus |
| Type | Bus | Distance | 240m | Stop | Sycamore Crescent | Route | 116 | Destination | Whitechurch | Provider | Dublin Bus |
Video
BER Details

BER No: 117172585
Energy Performance Indicator: 430.51 kWh/m2/yr
Statistics
05/04/2024
Entered/Renewed
6,618
Property Views
Check off the steps to purchase your new home
Use our Buying Checklist to guide you through the whole home-buying journey.

Similar properties
€1,695,000
160 Stillorgan Road, Donnybrook, Dublin 4, D04R5Y95 Bed · 4 Bath · Semi-D€1,750,000
Belvedere 124 Mount Merrion Ave Blackrock, Blackrock, Co. Dublin, A94P2F45 Bed · 4 Bath · Detached€1,750,000
9 Mather Road North, Mount Merrion, Co. Dublin, A94FP715 Bed · 3 Bath · Semi-D€2,200,000
Casalattico, 12 The Birches, Torquay Road, Foxrock, Dublin 18, D18X5C85 Bed · 5 Bath · Detached
€2,800,000
3 Seaview Terrace, Donnybrook, Dublin 4, D04DA025 Bed · 4 Bath · Semi-D€3,250,000
30 Waltham Terrace Blackrock, Blackrock, Co. Dublin, A94H1K75 Bed · 2 Bath · Semi-D€3,750,000
The Albany, Albany Avenue, Monkstown, Co Dublin, A94T8P95 Bed · 3 Bath · Detached€3,995,000
Windsor Lodge, Seafield Avenue, Monkstown, Co. Dublin, A94WC795 Bed · 3 Bath · Detached
Daft ID: 15570498


Joan O'Hanlon
01 288 0088Thinking of selling?
Ask your agent for an Advantage Ad
- • Top of Search Results with Bigger Photos
- • More Buyers
- • Best Price

Home Insurance
Quick quote estimator
