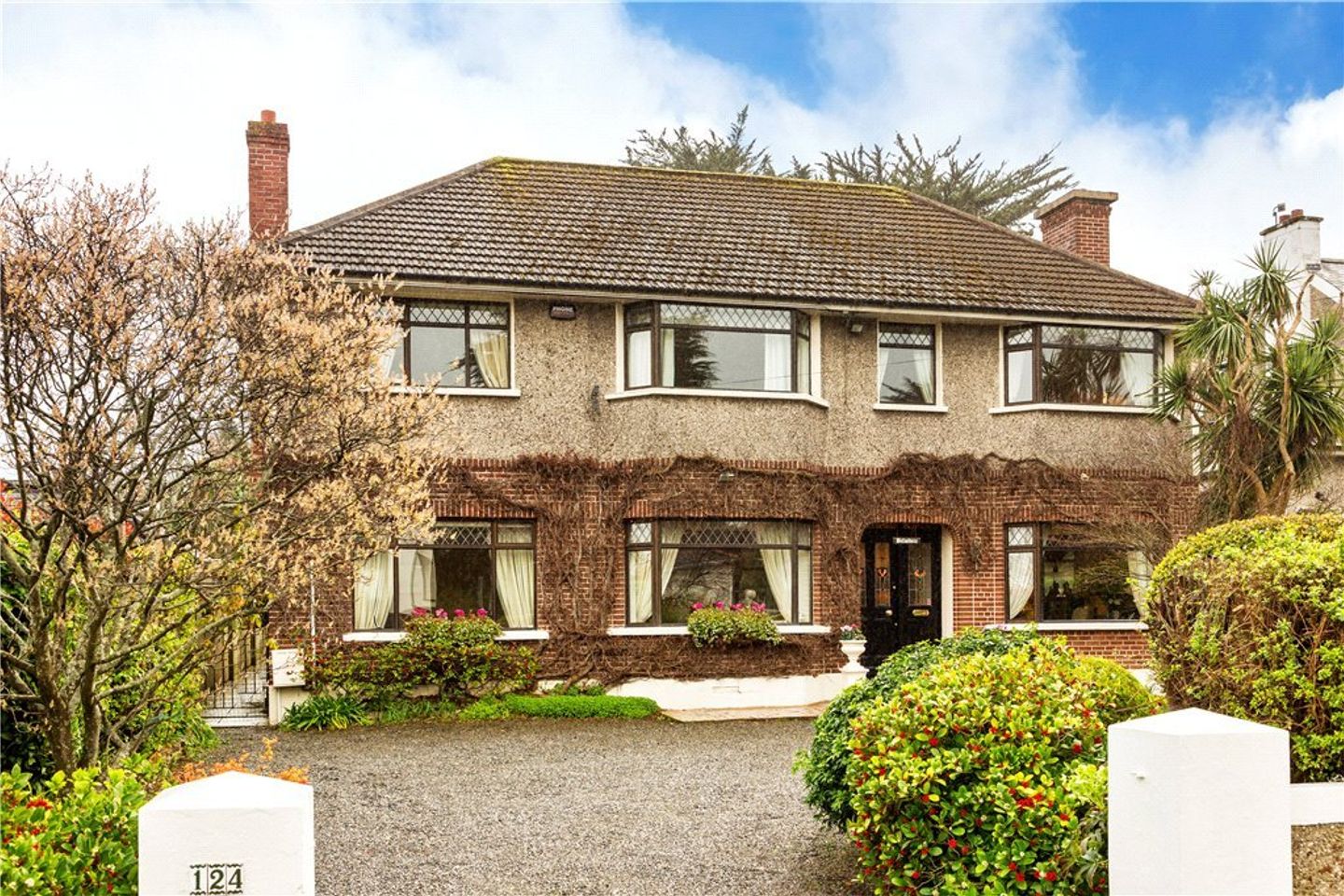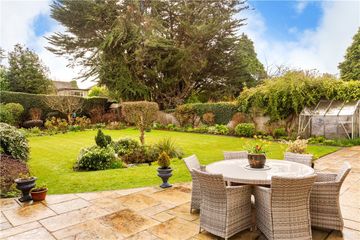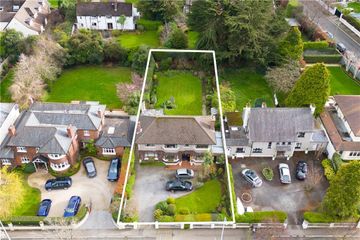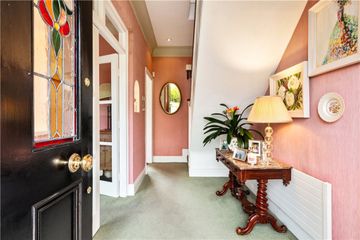


+16

20
Belvedere 124 Mount Merrion Ave Blackrock, Blackrock, Co. Dublin, A94P2F4
€1,750,000
5 Bed
4 Bath
220 m²
Detached
Description
- Sale Type: For Sale by Private Treaty
- Overall Floor Area: 220 m²
Belvedere is on Mount Merrion Avenue, an impressive and substantial detached residence standing proud on a magnificent mature south facing garden of approximately 0.25acre. It is a rare occasion when such a fine family home graces the market and Belvedere provides a unique opportunity for the discerning purchaser to acquire a foothold within this desirable and highly convenient location.
Built in 1945 and in the same family ownership for over 40 years, Belvedere is a detached five bedroom residence, which whilst having been exceptionally well-maintained over the years would now benefit from modernisation providing an opportunity for the purchaser to upgrade and extend if so desired to their own taste to create the house of their dreams.
The site of approximately 0.25 acre is a wonderful south facing oasis of peace and tranquillity being particularly mature, sheltered and well stocked with an abundance of mature shrubs, water feature, trees and plants and providing further opportunity for expansion.
The property is approached by a large front garden providing ample off street parking. The house itself benefits from the perfect balance of reception and bedroom accommodation and measures approximately 220 sq.m. (2,368 sq.ft.). It is evident on crossing the threshold that this property has been lovingly maintained and indeed provided an excellent family home for many years.
The accommodation is extremely well proportioned and briefly comprises of a welcoming entrance hallway with a magnificent drawing room with large picture bay window overlooking the front which in turn leads through to a sunroom providing panoramic windows overlooking the garden. The hall leads to a dining room to the front together with a kitchen/breakfast room and utility with downstairs w.c. The ground floor also includes a further cosy snug/living room. At first floor level there are five generous bedrooms all enjoying excellent light. The main bedroom has an en suite and there are also two family bathrooms.
Mount Merrion Avenue is a mature residential road with long established detached and semi-detached family residences, an area where there is consistently strong demand for such premier homes. The property is situated within a 2km distance of Blackrock and Stillorgan and within 5km of Sandymount, Dun Laoghaire, Foxrock and Dundrum. Transport options are plentiful including the DART, Stillorgan QBC and Aircoach direct bus service to the airport. There are excellent shopping facilities available at the two newly refurbished shopping centres at Blackrock village and also those available on The Rise at Mount Merrion and at Stillorgan. Many of South County Dublin's most sought-after schools are within walking distance to the property including Blackrock College, St. Andrews, Mount Anville, Scoil Eoin/Iosagain and Sion Hill. The property is also situated close to Blackrock Park, Deerpark, Carysfort Park and to popular swimming spots at Seapoint & Blackrock. Recreational amenities in the immediate area abound including extensive sports facilities at UCD, Green Road Bowling & Tennis Club, Elm Park and Foxrock golf clubs along with the four yacht clubs at Dun Laoghaire.
Substantial houses of this calibre in this location offering such extensive family accommodation complete with magnificent and entirely private south facing gardens rarely come to the market in this sought after residential suburb.
Reception Hall (4.50m x 1.80m )With ceiling coving and double doors leading through to
Dining Room (4.00m x 3.75m )With attractive bay window overlooking front and ceiling coving
Drawing Room (7.20m x 3.65m )With bay window overlooking the front, very fine marble fireplace with cast iron and tiled inset, open fire, slate hearth, ceiling coving and double doors leading through to
Sunroom (4.80m x 3.80m )With panoramic picture windows overlooking the magnificent garden and door leading to kitchen and sliding doors leading to patio
Kitchen (7.80m x 2.75m )kitchen is fitted with a range of overhead press and drawer units, single drainer stainless steel sink unit, freestanding oven, dishwasher, tiled splashback, timber flooring, window to side and door leading through to
Utility (3.00m x 2.90m )plumbed for washing machine, sink unit and door leading to garden
Downstairs W.C. Comprising pedestal whb, w.c, part tiled walls, tiled floor and window to side
Living Room (3.90m x 3.70m )With wood burning stove, built in cabinetry and picture window overlooking front
First Floor
Bedroom 1 (4.40m x 3.70m )With ceiling coving, bay window overlooking front and floor to ceiling built in fitted wardrobes
Bedroom 2 (4.00m x 3.70m )With timber flooring, floor to ceiling built in fitted wardrobes, wash and basin and bay window overlooking front
Bedroom 3 (3.70m x 2.70m )With floor to ceiling built in fitted wardrobes and window overlooking rear
Bedroom 4 (4.00m x 3.95m )With window overlooking rear and door through to
Ensuite Comprising whb, w.c, tiled walls and corner shower
Bedroom 5 (3.40m x 3.20m )With window overlooking front and floor to ceiling built in fitted wardrobes
Shower Room Comprising whb, w.c, corner shower, timber flooring, part timber panelled walls and hot press with built in shelving
Bathroom Comprising pedestal whb, bath, w.c, timber floor and window overlooking rear garden
Landing With airing cupboard

Can you buy this property?
Use our calculator to find out your budget including how much you can borrow and how much you need to save
Property Features
- Magnificent private south facing gardens of approximately 0.25 acre
- Excellent accommodation extending to approximately 220sq.m (2,368sq ft)
- Beautifully proportioned reception rooms overlooking the gardens to the front and rear
- Secure off street car parking for numerous cars
- Gas fired central heating
- Ample potential to extend subject to the necessary planning permission
- Highly sought after residential situation close to excellent amenities, schools and transport
Map
Map
Local AreaNEW

Learn more about what this area has to offer.
School Name | Distance | Pupils | |||
|---|---|---|---|---|---|
| School Name | Booterstown National School | Distance | 660m | Pupils | 88 |
| School Name | Scoil San Treasa | Distance | 750m | Pupils | 425 |
| School Name | Oatlands Primary School | Distance | 800m | Pupils | 431 |
School Name | Distance | Pupils | |||
|---|---|---|---|---|---|
| School Name | Our Lady Of Mercy Convent School | Distance | 870m | Pupils | 260 |
| School Name | Carysfort National School | Distance | 1.1km | Pupils | 594 |
| School Name | St Laurence's Boys National School | Distance | 1.1km | Pupils | 421 |
| School Name | Benincasa Special School | Distance | 1.1km | Pupils | 37 |
| School Name | St Mary's Boys National School Booterstown | Distance | 1.3km | Pupils | 249 |
| School Name | St Brigids National School | Distance | 1.4km | Pupils | 102 |
| School Name | Mount Anville Primary School | Distance | 1.5km | Pupils | 467 |
School Name | Distance | Pupils | |||
|---|---|---|---|---|---|
| School Name | Oatlands College | Distance | 600m | Pupils | 640 |
| School Name | Coláiste Íosagáin | Distance | 610m | Pupils | 486 |
| School Name | Coláiste Eoin | Distance | 670m | Pupils | 496 |
School Name | Distance | Pupils | |||
|---|---|---|---|---|---|
| School Name | Dominican College Sion Hill | Distance | 800m | Pupils | 508 |
| School Name | St Andrew's College | Distance | 900m | Pupils | 1029 |
| School Name | Blackrock College | Distance | 920m | Pupils | 1036 |
| School Name | Willow Park School | Distance | 990m | Pupils | 216 |
| School Name | Mount Anville Secondary School | Distance | 1.6km | Pupils | 691 |
| School Name | St Raphaela's Secondary School | Distance | 1.6km | Pupils | 624 |
| School Name | Newpark Comprehensive School | Distance | 2.0km | Pupils | 856 |
Type | Distance | Stop | Route | Destination | Provider | ||||||
|---|---|---|---|---|---|---|---|---|---|---|---|
| Type | Bus | Distance | 20m | Stop | Woodlands Park | Route | 702 | Destination | Greystones | Provider | Aircoach |
| Type | Bus | Distance | 20m | Stop | Woodlands Park | Route | S6 | Destination | The Square | Provider | Go-ahead Ireland |
| Type | Bus | Distance | 100m | Stop | Southhill Avenue | Route | 702 | Destination | Dublin Airport | Provider | Aircoach |
Type | Distance | Stop | Route | Destination | Provider | ||||||
|---|---|---|---|---|---|---|---|---|---|---|---|
| Type | Bus | Distance | 100m | Stop | Southhill Avenue | Route | S6 | Destination | Blackrock | Provider | Go-ahead Ireland |
| Type | Bus | Distance | 240m | Stop | Mount Merrion Avenue | Route | S6 | Destination | Blackrock | Provider | Go-ahead Ireland |
| Type | Bus | Distance | 250m | Stop | Grove Avenue | Route | S6 | Destination | The Square | Provider | Go-ahead Ireland |
| Type | Bus | Distance | 290m | Stop | Clanfadda Wood | Route | S6 | Destination | Blackrock | Provider | Go-ahead Ireland |
| Type | Bus | Distance | 320m | Stop | Sycamore Crescent | Route | 7b | Destination | Shankill | Provider | Dublin Bus |
| Type | Bus | Distance | 320m | Stop | Sycamore Crescent | Route | 145 | Destination | Ballywaltrim | Provider | Dublin Bus |
| Type | Bus | Distance | 320m | Stop | Sycamore Crescent | Route | 116 | Destination | Whitechurch | Provider | Dublin Bus |
Video
BER Details

BER No: 107094526
Energy Performance Indicator: 291.18 kWh/m2/yr
Statistics
19/03/2024
Entered/Renewed
5,151
Property Views
Check off the steps to purchase your new home
Use our Buying Checklist to guide you through the whole home-buying journey.

Similar properties
€1,600,000
Beckonsdale, 22 Avonmore, Foxrock, Dublin 18, D18K1W26 Bed · 6 Bath · Detached€1,650,000
9 Proby Place, Carysfort Avenue, Blackrock, Co Dublin, A94NX785 Bed · 4 Bath · Semi-D€1,650,000
Lissadell Leopardstown Road Dublin 18, Foxrock, Dublin 18, D18E3F66 Bed · 3 Bath · Detached€1,695,000
160 Stillorgan Road, Donnybrook, Dublin 4, D04R5Y95 Bed · 4 Bath · Semi-D
€1,750,000
9 Mather Road North, Mount Merrion, Co. Dublin, A94FP715 Bed · 3 Bath · Semi-D€1,850,000
22 Woodlands Park, Mount Merrion Avenue, Blackrock, Co Dublin, A94PF225 Bed · 3 Bath · Detached€2,200,000
Casalattico, 12 The Birches, Torquay Road, Foxrock, Dublin 18, D18X5C85 Bed · 5 Bath · Detached€2,800,000
3 Seaview Terrace, Donnybrook, Dublin 4, D04DA025 Bed · 4 Bath · Semi-D€3,250,000
30 Waltham Terrace Blackrock, Blackrock, Co. Dublin, A94H1K75 Bed · 2 Bath · Semi-D€3,750,000
The Albany, Albany Avenue, Monkstown, Co Dublin, A94T8P95 Bed · 3 Bath · Detached€3,995,000
Windsor Lodge, Seafield Avenue, Monkstown, Co. Dublin, A94WC795 Bed · 3 Bath · Detached
Daft ID: 119160496


Stephen Day
01 280 6820Thinking of selling?
Ask your agent for an Advantage Ad
- • Top of Search Results with Bigger Photos
- • More Buyers
- • Best Price

Home Insurance
Quick quote estimator
