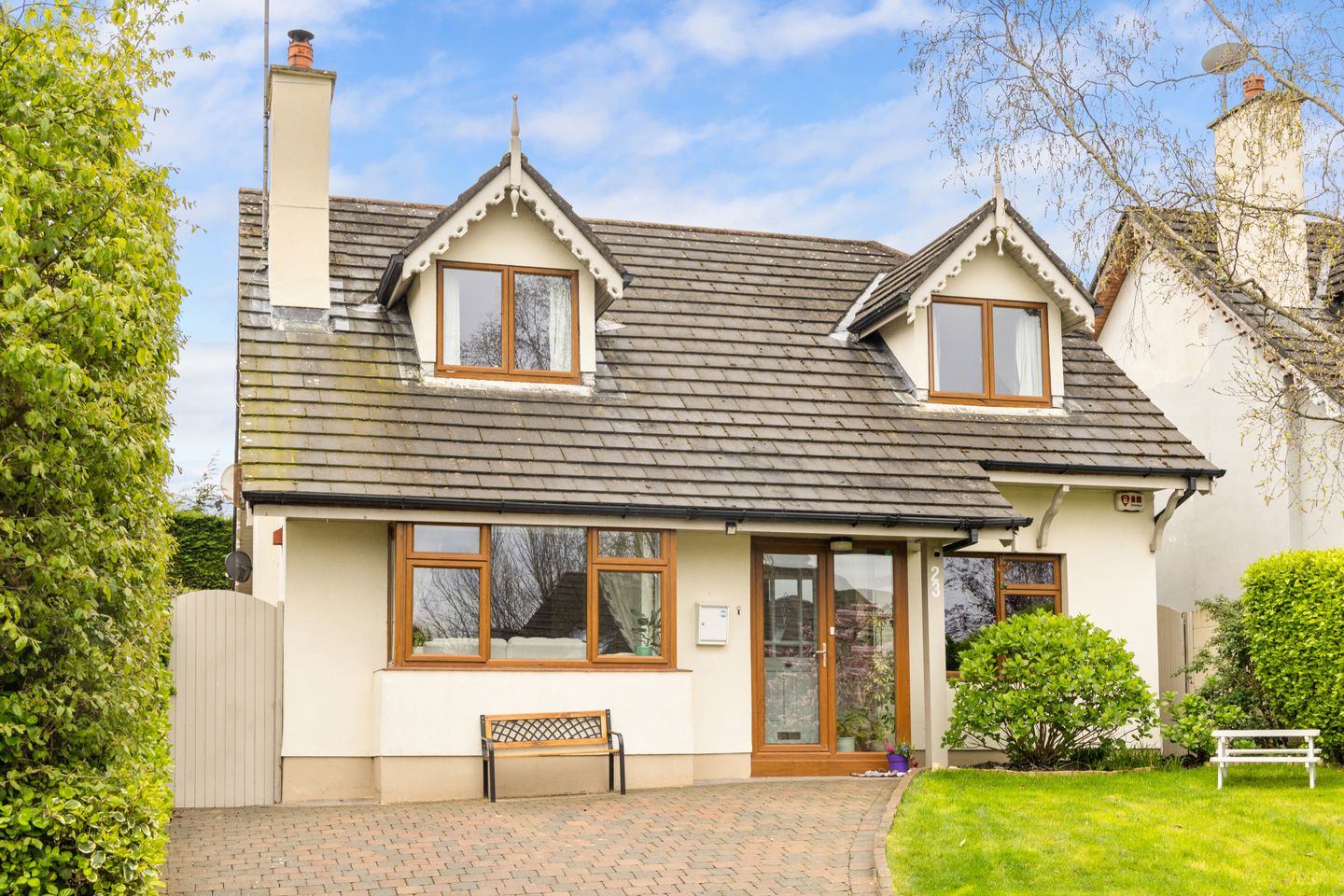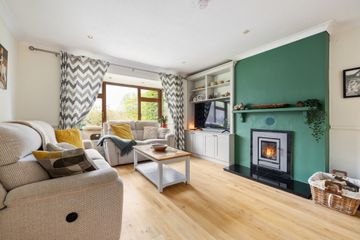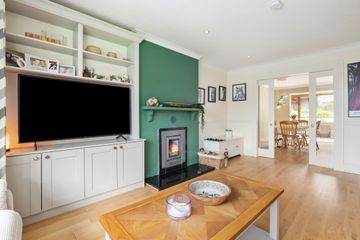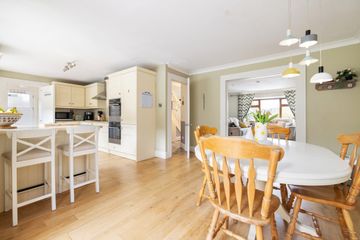


+11

15
23 Ashford Downs, Ashford, Co Wicklow, A67XE04
€575,000
4 Bed
3 Bath
133 m²
Detached
Description
- Sale Type: For Sale by Private Treaty
- Overall Floor Area: 133 m²
23 Ashford Downs is a beautifully presented four bedroomed detached dormer residence situated in this very picturesque, private development located in the heart of Ashford village overlooking the award-winning Mount Usher gardens.
No expense has been spared and no detail overlooked to create an exceptional property - exuding style at every turn. The soft, modern colour palette runs throughout the property, while lovely details such as newly fitted vintage tiles in the hallway and entrance porch, newly fitted carpets, custom built-in cabinets hand painted in Farrow and Ball paint, beautiful Oak flooring running through the living room kitchen dining area and sunroom, recently refurbished bathrooms with quality sanitary ware and a wonderful bespoke kitchen with Quartz worktops and integrated appliances is sure to impress all who view.
Ashford is a wonderful village with plenty of facilities nearby such as schools, shops, restaurants and bars. The beautiful Mount Usher gardens are located in the village with the Avoca cafe and multiple speciality shops in the pretty courtyard. A three-minute drive brings you to the N11 motorway, with a 35-minute commute to Dublin, and Wicklow town is just 5 minutes in the other direction.
Ring our team on (0404) 66466 if you want to know more or schedule a viewing!
#sherryfitz #residential #forsale #sherryfitzgeraldcatherineoreilly
Entrance Hall Spacious and light filled entrance to this beautiful family home and featuring vintage tiled flooring, alarm point and and built-in understairs storage.
Guest WC Located off the ebntrance hall and featuring tiled flooring, vanity unit, wc and whb.
Living Room Beautiful bright and spacious living room with oak wood flooring, an attractive bay window, feature custom built-in unit and wood burning stove with floating mantle. Pocket sliding doors lead to the dining room.
Kitchen/Dining Room No expense has been spared to create this wonderful family kitchen with a fine selection of units with polished quartz worktops and breakfast bar, this room is complete with oak wood flooring and decorative lighting.
Utility Room With access to the side entrance, this room provides ample storage space and is plumbed for a washing machine and dryer.
Sunroom Lovely bright sunroom with oak wood flooring, two velux windows and access to the patio area. This fabulous room looks out to the landscaped rear garden.
Master Bedroom Beautifully decorated master bedroom with a fine selection of floor to ceiling built-in wardrobes and carpet flooring.
En suite Stylish En-suite featuring tiled flooring, shower unit with a power shower, wc and whb with vanity unit.
Family Bathroom Family bathroom complete with porcelain tiled flooring, bath with shower over head, wc and whb with vanity unit.
Bedroom 2 Double bedroom with carpet flooring and built-in wardrobes.
Bedroom 3 Double bedroom with carpet flooring and built-in wardrobes.
Bedroom 4 Rear facing bedroom with carpet flooring and built-in wardrobes.

Can you buy this property?
Use our calculator to find out your budget including how much you can borrow and how much you need to save
Property Features
- Well appointed detached family home
- Highly desirable development in Ashford Village
- Turnkey condition throughout
- Private rear garden with home office
- Sunroom extension
- Double glazing
- Oil fired central heating
- Cul de sac setting
- Ample parking
- N11 just minutes away
Map
Map
Local AreaNEW

Learn more about what this area has to offer.
School Name | Distance | Pupils | |||
|---|---|---|---|---|---|
| School Name | Scoil Na Coróine Mhuire | Distance | 880m | Pupils | 322 |
| School Name | Nuns Cross National School | Distance | 1.6km | Pupils | 189 |
| School Name | St Coen's National School | Distance | 2.3km | Pupils | 323 |
School Name | Distance | Pupils | |||
|---|---|---|---|---|---|
| School Name | Gaelscoil Chill Mhantáin | Distance | 3.1km | Pupils | 230 |
| School Name | Wicklow Educate Together National School | Distance | 4.3km | Pupils | 402 |
| School Name | Glebe National School | Distance | 5.0km | Pupils | 213 |
| School Name | St Patrick's National School | Distance | 5.2km | Pupils | 364 |
| School Name | Holy Rosary School | Distance | 5.7km | Pupils | 448 |
| School Name | St Joseph's National School Glenealy | Distance | 5.8km | Pupils | 108 |
| School Name | Moneystown National School | Distance | 6.0km | Pupils | 123 |
School Name | Distance | Pupils | |||
|---|---|---|---|---|---|
| School Name | Coláiste Chill Mhantáin | Distance | 3.7km | Pupils | 919 |
| School Name | East Glendalough School | Distance | 4.3km | Pupils | 360 |
| School Name | Dominican College | Distance | 5.7km | Pupils | 488 |
School Name | Distance | Pupils | |||
|---|---|---|---|---|---|
| School Name | Wicklow Educate Together Secondary School | Distance | 5.8km | Pupils | 227 |
| School Name | Colaiste Chraobh Abhann | Distance | 10.7km | Pupils | 782 |
| School Name | Avondale Community College | Distance | 11.8km | Pupils | 618 |
| School Name | Greystones Community College | Distance | 14.2km | Pupils | 287 |
| School Name | St David's Holy Faith Secondary | Distance | 15.8km | Pupils | 731 |
| School Name | Temple Carrig Secondary School | Distance | 16.3km | Pupils | 916 |
| School Name | St. Kilian's Community School | Distance | 19.8km | Pupils | 411 |
Type | Distance | Stop | Route | Destination | Provider | ||||||
|---|---|---|---|---|---|---|---|---|---|---|---|
| Type | Bus | Distance | 410m | Stop | Ashford | Route | 131 | Destination | Bray (train Station) | Provider | Bus Éireann |
| Type | Bus | Distance | 410m | Stop | Ashford | Route | 133 | Destination | Dublin | Provider | Bus Éireann |
| Type | Bus | Distance | 450m | Stop | Ballinalea | Route | 131 | Destination | Wicklow | Provider | Bus Éireann |
Type | Distance | Stop | Route | Destination | Provider | ||||||
|---|---|---|---|---|---|---|---|---|---|---|---|
| Type | Bus | Distance | 450m | Stop | Ballinalea | Route | 133 | Destination | Wicklow | Provider | Bus Éireann |
| Type | Bus | Distance | 520m | Stop | Ashford | Route | 183 | Destination | Glendalough | Provider | Tfi Local Link Carlow Kilkenny Wicklow |
| Type | Bus | Distance | 520m | Stop | Ashford | Route | 131 | Destination | Bray (train Station) | Provider | Bus Éireann |
| Type | Bus | Distance | 520m | Stop | Ashford | Route | 133 | Destination | Dublin | Provider | Bus Éireann |
| Type | Bus | Distance | 520m | Stop | Ashford | Route | 183 | Destination | Sallins Station | Provider | Tfi Local Link Carlow Kilkenny Wicklow |
| Type | Bus | Distance | 590m | Stop | Ashford | Route | 133 | Destination | Wicklow | Provider | Bus Éireann |
| Type | Bus | Distance | 590m | Stop | Ashford | Route | 183 | Destination | Wicklow Gaol | Provider | Tfi Local Link Carlow Kilkenny Wicklow |
Video
BER Details

BER No: 105085823
Energy Performance Indicator: 164.3 kWh/m2/yr
Statistics
22/04/2024
Entered/Renewed
1,382
Property Views
Check off the steps to purchase your new home
Use our Buying Checklist to guide you through the whole home-buying journey.

Similar properties
€520,000
4 Bedroom Semi Detached, Merepark At Altidore Gardens, 4 Bedroom Semi Detached, Merepark At Altidore Gardens, Newtownmountkennedy, Co. Wicklow4 Bed · Semi-D€520,000
Karuna, Karuna, The Old Village, Rathnew, Co. Wicklow, A67DX944 Bed · 3 Bath · Detached€525,000
The Sand Piper, The Park View Collection @ Tinakilly Park, The Park View Collection @ Tinakilly Park, Rathnew, Co. Wicklow4 Bed · 3 Bath · Semi-D€525,000
Tinakilly Park, Park View, Tinakilly Park Development, Rathnew, Co. Wicklow4 Bed · 3 Bath · Semi-D
€545,000
5 Vartry Grove, Tinakilly Park, Rathnew, Rathnew, Co. Wicklow, A67W0264 Bed · 3 Bath · Semi-D€545,000
5 Vartry Grove, Tinakilly Park, Rathnew, Co. Wicklow, A67W0264 Bed · 3 Bath · Semi-D€585,000
The Hemlock, The Park View Collection @ Tinakilly Park, The Park View Collection @ Tinakilly Park, Rathnew, Co. Wicklow4 Bed · 4 Bath · Detached€595,000
4 Bedroom Detached, Merepark At Altidore Gardens, 4 Bedroom Detached, Willow Way At Altidore Gardens, Newtownmountkennedy, Co. Wicklow4 Bed · Detached€595,000
Slanelough Lodge, Slanelough, A67DY824 Bed · 2 Bath · Bungalow€595,000
Foresthill Cottage, Kiltimon, Newcastle, Co Wicklow, A63YY154 Bed · 2 Bath · Detached€625,000
Dun, A63Y9594 Bed · 2 Bath · Detached€625,000
Shalome, 22 Bramble Glade, Ashford, Co Wicklow, A67EH214 Bed · 2 Bath · Detached
Daft ID: 15648817


Sherry FitzGerald Catherine O'Reilly
0404 66466Thinking of selling?
Ask your agent for an Advantage Ad
- • Top of Search Results with Bigger Photos
- • More Buyers
- • Best Price

Home Insurance
Quick quote estimator
