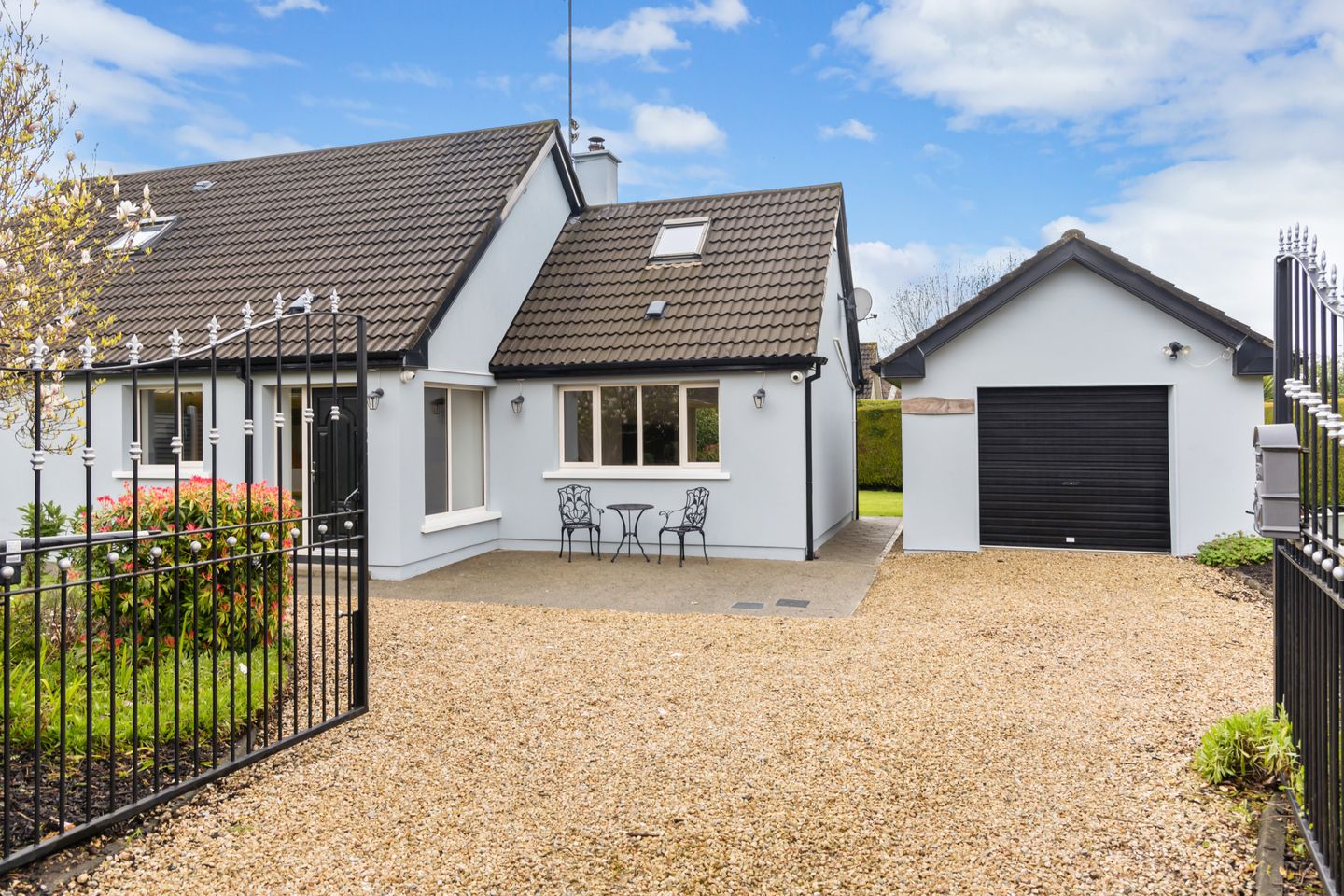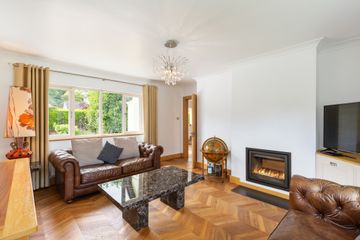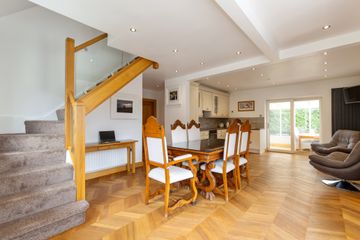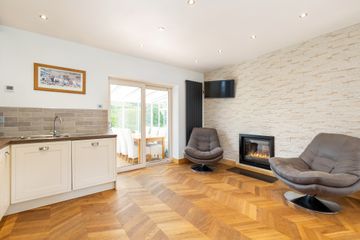


+17

21
Shalome, 22 Bramble Glade, Ashford, Co Wicklow, A67EH21
€625,000
4 Bed
2 Bath
146 m²
Detached
Description
- Sale Type: For Sale by Private Treaty
- Overall Floor Area: 146 m²
Bramble Glade is an exclusive enclave of detached homes within easy walking distance of Ashford village. Shalome represents a superb opportunity to acquire a wonderful family home in one of the most sought-after areas in County Wicklow.
22 Bramble Glade extends over two floors, with 4 spacious bedrooms and a sunroom extension overlooking the rear garden.The generous accommodation includes a spacious living room, kitchen and dining room, sunroom, two ground floor bedrooms and a main bathroom. A further two bedrooms and shower room sit on the upper level and all are tastefully decorated to a high standard. The property has the added bonus of a detached garage providing further space and potential.
Externally the property has a gravel driveway set behind wrought iron electric gates and providing off-street private parking. The mature garden is South East facing and planted with a variety of shrubs, flowers and trees.
***** Please note that planning permission has been granted for the construction of a second residence to the side of No. 22. *****
Bramble Glade is set on the outskirts of Ashford village, surrounded by rolling country hills, with award winning beaches and forest walks just a stone's throw away. There are excellent schools, shops, pubs and restaurants in the immediate vicinity as well as the renowned Avoca centre at the world famous Mount Usher Gardens. Ashford has become a haven for the commuter and one of the most sought after residential areas of Co. Wicklow.
Living Room The exceptionally bright, dual aspect living room has a window overlooking the front garden and entrance drive and double French doors opening to the rear garden. The room has a double sided tunnel fireplace, decorative ceiling coving and inset lighting throughout. Throughout the ground floor are beautiful herringbone oak timber floors enhancing the already stunning and comfortable living space.
Kitchen Dining Room The open plan living kitchen and dining space is at the the heart of the home enjoying access to the sunroom and linking the living and sleeping accommodation. The kitchen is fully fitted with high end integrated appliances and timber worktops while the room allows ample space for a dining suite and seating area. The tunnel fireplace is set into a feature stone tile wall and the room has inset overhead lighting.
Sunroom Double doors from the kitchen open to the sunroom with the beautiful herringbone timber floor continuing throughout and views of the garden to all sides.
Bedroom The first spacious double bedroom on the ground floor is to the front and has floor to ceiling built in wardrobes along one wall.
Bedroom 2 Also on the ground floor this spacious bedroom has oak floors throughout and is set to the rear of the property overlooking the garden.
Bathroom The main bathroom is fully tiled and fitted with a bath, vanity wash hand basin and WC.
Bedroom 3 A fully carpeted staircase leads to the first floor bedrooms. The first double room is carpeted and has angled ceilings with inset lighting.
Bedroom 4 A fourth fully carpeted double bedroom also has angled ceilings and access to the extra attic storage room.
Shower Room The first floor shower room is fully tiled and fitted with a corner walk in shower unit with triton electric shower, vanity wash hand basin and WC.

Can you buy this property?
Use our calculator to find out your budget including how much you can borrow and how much you need to save
Map
Map
Local AreaNEW

Learn more about what this area has to offer.
School Name | Distance | Pupils | |||
|---|---|---|---|---|---|
| School Name | Nuns Cross National School | Distance | 280m | Pupils | 189 |
| School Name | Scoil Na Coróine Mhuire | Distance | 1.1km | Pupils | 322 |
| School Name | St Coen's National School | Distance | 3.6km | Pupils | 323 |
School Name | Distance | Pupils | |||
|---|---|---|---|---|---|
| School Name | Gaelscoil Chill Mhantáin | Distance | 4.4km | Pupils | 230 |
| School Name | Moneystown National School | Distance | 5.2km | Pupils | 123 |
| School Name | Wicklow Educate Together National School | Distance | 5.6km | Pupils | 402 |
| School Name | St Joseph's National School Glenealy | Distance | 6.2km | Pupils | 108 |
| School Name | Glebe National School | Distance | 6.3km | Pupils | 213 |
| School Name | St Patrick's National School | Distance | 6.6km | Pupils | 364 |
| School Name | Holy Rosary School | Distance | 7.0km | Pupils | 448 |
School Name | Distance | Pupils | |||
|---|---|---|---|---|---|
| School Name | Coláiste Chill Mhantáin | Distance | 5.0km | Pupils | 919 |
| School Name | East Glendalough School | Distance | 5.6km | Pupils | 360 |
| School Name | Dominican College | Distance | 7.0km | Pupils | 488 |
School Name | Distance | Pupils | |||
|---|---|---|---|---|---|
| School Name | Wicklow Educate Together Secondary School | Distance | 7.2km | Pupils | 227 |
| School Name | Colaiste Chraobh Abhann | Distance | 10.2km | Pupils | 782 |
| School Name | Avondale Community College | Distance | 11.8km | Pupils | 618 |
| School Name | Greystones Community College | Distance | 13.5km | Pupils | 287 |
| School Name | St David's Holy Faith Secondary | Distance | 15.1km | Pupils | 731 |
| School Name | Temple Carrig Secondary School | Distance | 15.5km | Pupils | 916 |
| School Name | St. Kilian's Community School | Distance | 18.9km | Pupils | 411 |
Type | Distance | Stop | Route | Destination | Provider | ||||||
|---|---|---|---|---|---|---|---|---|---|---|---|
| Type | Bus | Distance | 1.1km | Stop | Ashford | Route | 183 | Destination | Glendalough | Provider | Tfi Local Link Carlow Kilkenny Wicklow |
| Type | Bus | Distance | 1.1km | Stop | Ashford | Route | 131 | Destination | Bray | Provider | Bus Éireann |
| Type | Bus | Distance | 1.1km | Stop | Ashford | Route | 133 | Destination | Dublin | Provider | Bus Éireann |
Type | Distance | Stop | Route | Destination | Provider | ||||||
|---|---|---|---|---|---|---|---|---|---|---|---|
| Type | Bus | Distance | 1.1km | Stop | Ashford | Route | 183 | Destination | Hunterswood | Provider | Tfi Local Link Carlow Kilkenny Wicklow |
| Type | Bus | Distance | 1.1km | Stop | Ashford | Route | 133 | Destination | Wicklow | Provider | Bus Éireann |
| Type | Bus | Distance | 1.1km | Stop | Ashford | Route | 131 | Destination | Wicklow | Provider | Bus Éireann |
| Type | Bus | Distance | 1.1km | Stop | Ashford | Route | 183 | Destination | Colley Row | Provider | Tfi Local Link Carlow Kilkenny Wicklow |
| Type | Bus | Distance | 1.1km | Stop | Ashford | Route | 183 | Destination | Arklow Train Station | Provider | Tfi Local Link Carlow Kilkenny Wicklow |
| Type | Bus | Distance | 1.7km | Stop | Ashford | Route | 133 | Destination | Dublin | Provider | Bus Éireann |
| Type | Bus | Distance | 1.7km | Stop | Ashford | Route | 131 | Destination | Bray | Provider | Bus Éireann |
BER Details

BER No: 112240205
Energy Performance Indicator: 181.03 kWh/m2/yr
Statistics
04/04/2024
Entered/Renewed
8,098
Property Views
Check off the steps to purchase your new home
Use our Buying Checklist to guide you through the whole home-buying journey.

Similar properties
€575,000
23 Ashford Downs, Ashford, Co Wicklow, A67XE044 Bed · 3 Bath · Detached€585,000
The Hemlock, The Park View Collection @ Tinakilly Park, The Park View Collection @ Tinakilly Park, Rathnew, Co. Wicklow4 Bed · 4 Bath · Detached€595,000
4 Bedroom Detached, Merepark At Altidore Gardens, 4 Bedroom Detached, Willow Way At Altidore Gardens, Newtownmountkennedy, Co. Wicklow4 Bed · Detached€595,000
Slanelough Lodge, Slanelough, A67DY824 Bed · 2 Bath · Bungalow
€595,000
Foresthill Cottage, Kiltimon, Newcastle, Co Wicklow, A63YY154 Bed · 2 Bath · Detached€625,000
Dun, A63Y9594 Bed · 2 Bath · Detached€795,000
3 Ashford Oaks, Ashford, Co. Wicklow, A67DY265 Bed · 4 Bath · Detached€795,000
3 Glanmore Castle, Glanmore, Ashford, Co. Wicklow, A67AH774 Bed · 3 Bath · Terrace€795,000
Mount Alto, Ashford, Co. Wicklow, A67CV614 Bed · 6 Bath · Detached€795,000
3 Ashford Oaks, Ashford, Co. Wicklow, A67DY265 Bed · 5 Bath · Detached€995,000
Boswell Mews, Ashford, Co Wicklow, A67EV205 Bed · 5 Bath · Detached€1,500,000
Ballydavid House, Newcastle, County Wicklow, A63H2794 Bed · 5 Bath · Detached
Daft ID: 118849089


Sherry FitzGerald Catherine O'Reilly
0404 66466Thinking of selling?
Ask your agent for an Advantage Ad
- • Top of Search Results with Bigger Photos
- • More Buyers
- • Best Price

Home Insurance
Quick quote estimator
