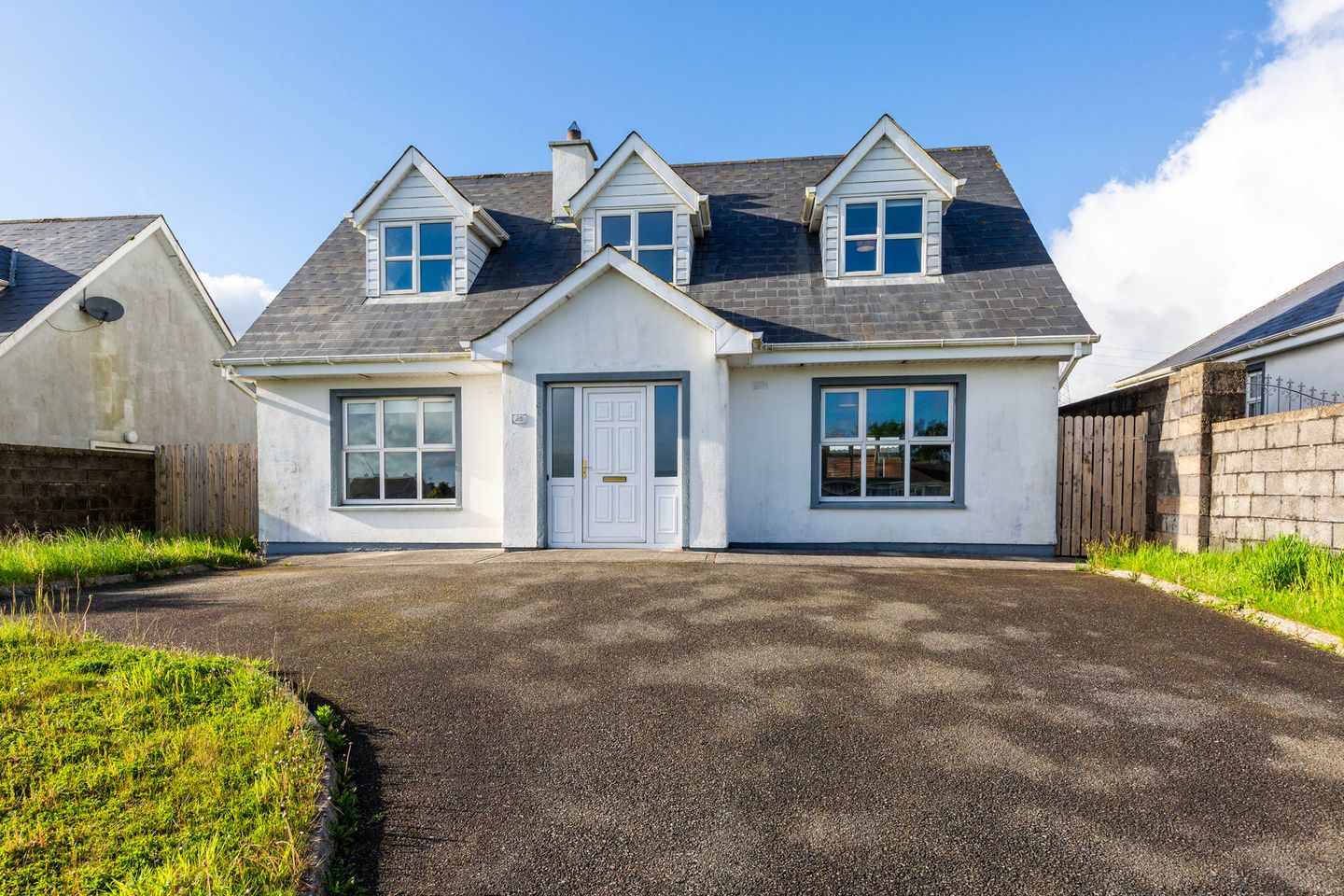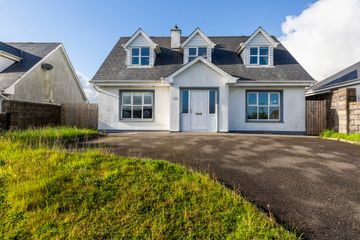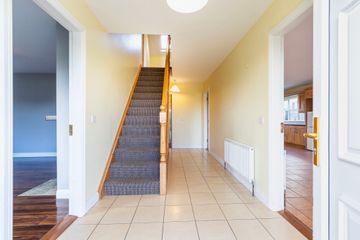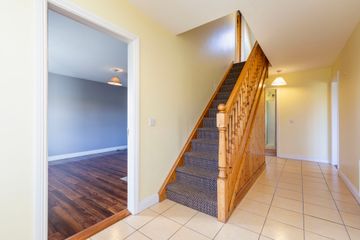



25 Shelbourne Place, Campile, New Ross, Co. Wexford, Y34FF89
€275,000
- Price per m²:€1,995
- Estimated Stamp Duty:€2,750
- Selling Type:By Private Treaty
- BER No:108590670
- Energy Performance:188.33 kWh/m2/yr
About this property
Highlights
- Detached 4 bedroom family home
- Quiet residential location close to a host of amenities
- West facing garden to the rear
- Off street parking to the front
- Oil fired central heating
Description
Sherry FitzGerald Radford are delighted to present to the market this wonderful 4 bedroom (137.86m2) detached property that is situated in a quiet residential cul de sac close to a host of amenities. Overlooking a green to the front, the property is laid out over two floors and boasts off street parking to the front along with dual pedestrian access which leads to a West facing rear garden. The ground floor comprises entrance hall with understairs cloak cupboard, living room, triple aspect kitchen / dining room with access to the side and utility room, shower room and bedroom. Upstairs there is a family bathroom, main bedroom ensuite and 2 further bedrooms one which could be used as a study. The home is located within 10mins drive of several beaches, while nearby amenities include local schools, churches, shops and restaurants. This is a property not to be missed. Entrance Hall 6.42m x 2.18m. Tiled floor, under stair storage Shower Room 2.07m x 1.79m. Tiled shower unit with Triton T90si shower, wc, wash hand basin, wall hung mirror with light, tiled splashback Living Room 4.17m x 3.87m. Picture window to front, fireplace with stove Kitchen Dining Room 7.56m x 4.08m (max). Fitted wall and floor units, stainless steel sink unit, tiled floor, plumbed for dishwasher, built in oven, hob, extractor, tiled splashback, patio door to side, door to Utility Room 2.08m x 1.67m. Tiled floor, door to rear, plumbed for washing machine Bedroom 2 3.88m x 3.28m. Picture window to rear, laminate flooring Landing 4m x 4m (approx). Laminate flooring, velus window, shelved hotpress Bedroom 1 4.58m x 3.89m. Bay to front (1.28m x 0.36m) picutre window to front, laminate flooring Wardrobe 1.51m x 1.01m. Shelved with wooden flooring Ensuite 2.28m x 1.97m. Tiled shower with Triton 90sr shower, wc, wash hand basin, wall hung mirror with light, tiled splashback Bathroom 2.89m x 2.28m (approx). Bath, wc, wash hand basin, tiled splashback Bedoom 3 3.37m x 2.94m. Bay to front (1.28m x 0.36m) laminate flooring Bedroom 4 3.38m x 2.57m. To rear, laminate flooring
The local area
The local area
Sold properties in this area
Stay informed with market trends
Local schools and transport

Learn more about what this area has to offer.
School Name | Distance | Pupils | |||
|---|---|---|---|---|---|
| School Name | Scoil Mhuire Horeswood | Distance | 2.3km | Pupils | 239 |
| School Name | Ballyhack National School | Distance | 4.8km | Pupils | 58 |
| School Name | Ramsgrange National School | Distance | 5.5km | Pupils | 52 |
School Name | Distance | Pupils | |||
|---|---|---|---|---|---|
| School Name | Faithlegg National School | Distance | 5.5km | Pupils | 205 |
| School Name | Gusserane National School | Distance | 5.7km | Pupils | 75 |
| School Name | Shielbeggan Convent | Distance | 5.9km | Pupils | 29 |
| School Name | Ringville Mixed National School | Distance | 6.4km | Pupils | 46 |
| School Name | Ballycullane National School | Distance | 7.0km | Pupils | 62 |
| School Name | Passage East National School | Distance | 7.2km | Pupils | 104 |
| School Name | Duncannon National School | Distance | 7.6km | Pupils | 73 |
School Name | Distance | Pupils | |||
|---|---|---|---|---|---|
| School Name | Ramsgrange Community School | Distance | 5.5km | Pupils | 628 |
| School Name | Kennedy College | Distance | 10.9km | Pupils | 196 |
| School Name | Abbey Community College | Distance | 11.3km | Pupils | 998 |
School Name | Distance | Pupils | |||
|---|---|---|---|---|---|
| School Name | Good Counsel College | Distance | 11.4km | Pupils | 763 |
| School Name | Christian Brothers Secondary School | Distance | 11.7km | Pupils | 413 |
| School Name | Our Lady Of Lourdes Secondary School | Distance | 11.7km | Pupils | 194 |
| School Name | Waterpark College | Distance | 11.8km | Pupils | 589 |
| School Name | St. Mary's Secondary School | Distance | 11.8km | Pupils | 713 |
| School Name | Newtown School | Distance | 11.9km | Pupils | 406 |
| School Name | De La Salle College | Distance | 11.9km | Pupils | 1031 |
Type | Distance | Stop | Route | Destination | Provider | ||||||
|---|---|---|---|---|---|---|---|---|---|---|---|
| Type | Bus | Distance | 230m | Stop | Campile | Route | 370 | Destination | Duncannon | Provider | Bus Éireann |
| Type | Bus | Distance | 230m | Stop | Campile | Route | 399 | Destination | Hook Head | Provider | Tfi Local Link Wexford |
| Type | Bus | Distance | 230m | Stop | Campile | Route | 370 | Destination | Wellingtonbridge | Provider | Bus Éireann |
Type | Distance | Stop | Route | Destination | Provider | ||||||
|---|---|---|---|---|---|---|---|---|---|---|---|
| Type | Bus | Distance | 230m | Stop | Campile | Route | 370 | Destination | Rosslare Harbour | Provider | Bus Éireann |
| Type | Bus | Distance | 240m | Stop | Campile | Route | 370 | Destination | University Hospital | Provider | Bus Éireann |
| Type | Bus | Distance | 240m | Stop | Campile | Route | 399 | Destination | New Ross | Provider | Tfi Local Link Wexford |
| Type | Bus | Distance | 240m | Stop | Campile | Route | 370 | Destination | Waterford | Provider | Bus Éireann |
| Type | Bus | Distance | 820m | Stop | Campile South | Route | 399 | Destination | Hook Head | Provider | Tfi Local Link Wexford |
| Type | Bus | Distance | 840m | Stop | Campile South | Route | 399 | Destination | New Ross | Provider | Tfi Local Link Wexford |
| Type | Bus | Distance | 1.1km | Stop | Horeswood | Route | 399 | Destination | New Ross | Provider | Tfi Local Link Wexford |
Your Mortgage and Insurance Tools
Check off the steps to purchase your new home
Use our Buying Checklist to guide you through the whole home-buying journey.
Budget calculator
Calculate how much you can borrow and what you'll need to save
BER Details
BER No: 108590670
Energy Performance Indicator: 188.33 kWh/m2/yr
Ad performance
- 10/10/2025Entered
- 22,577Property Views
- 36,801
Potential views if upgraded to a Daft Advantage Ad
Learn How
Similar properties
€350,000
Ballykeeroge, Campile, Co. Wexford, Y34D7185 Bed · 2 Bath · Detached€350,000
Ballykeeroge, Campile, Co. Wexford, Y34D7185 Bed · 2 Bath · Detached€350,000
7 Whitewater Estuary, Ballyhack, Arthurstown, Co Wexford, Y34D5854 Bed · 3 Bath · Semi-D€375,000
Ballygarvan, Gusserane, Cassagh, Co. Wexford, Y34TW615 Bed · 4 Bath · Detached
€375,000
Coole, Campile, Co. Wexford, Y34TA484 Bed · 3 Bath · Detached€435,000
Boderan, Campile, Co. Wexford, Y34A2505 Bed · 3 Bath · Detached€550,000
Period Residence, Ramsgrange, Co. Wexford, Y34FP405 Bed · 3 Bath · Detached€685,000
Viking Lodge, Ballyhack, Arthurstown, New Ross, Ballyhack, Co. Wexford, Y34EY765 Bed · 6 Bath · Detached
Daft ID: 15678151

