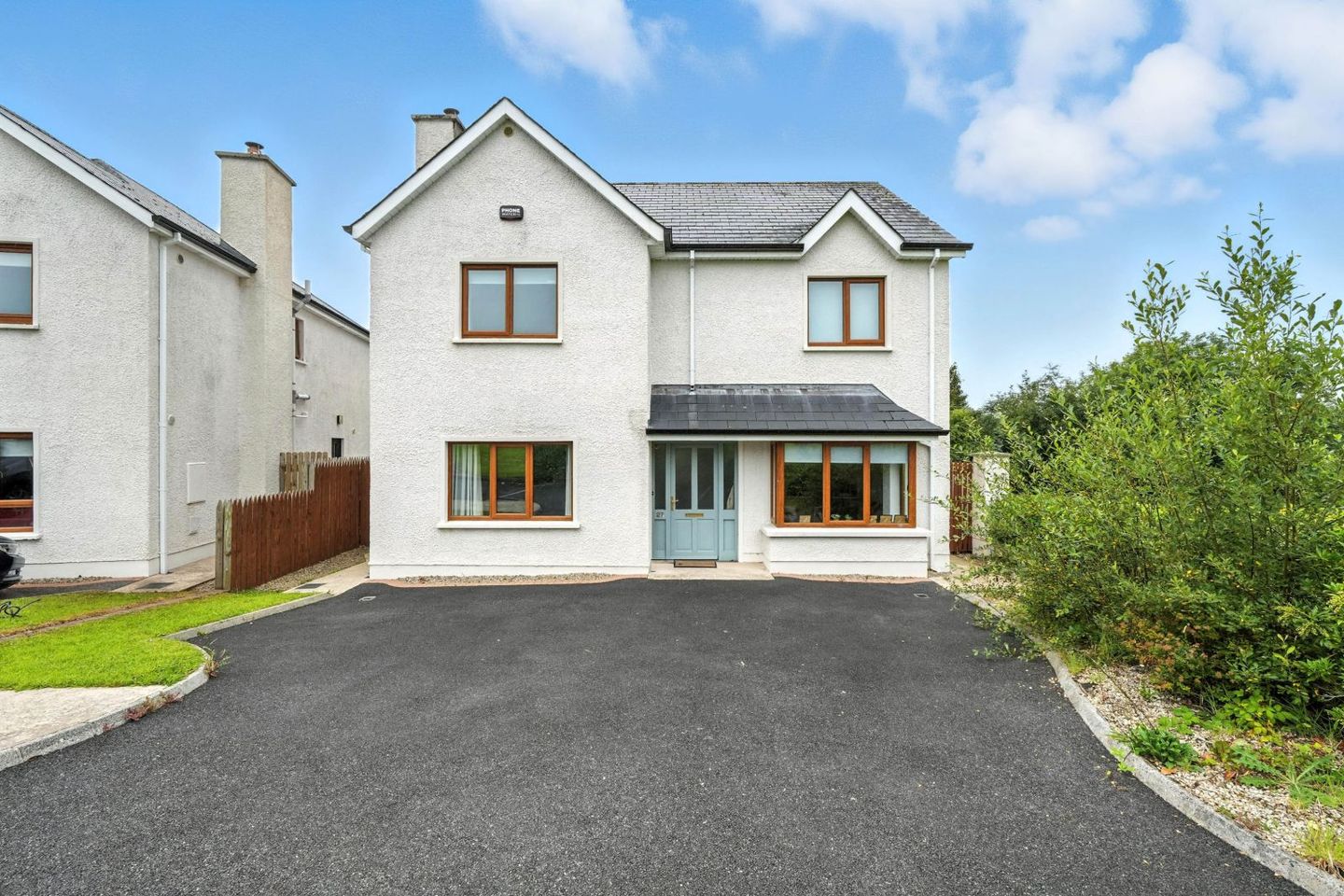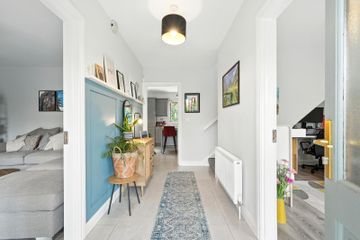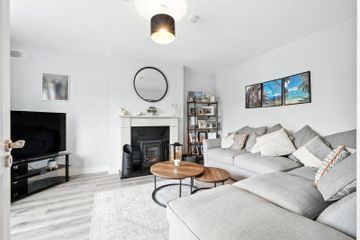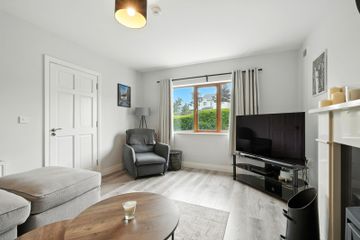



27 Wood Green, Forest Park, Dromahair, Co. Leitrim, F91T9F5
€305,000
- Selling Type:By Private Treaty
- BER No:113616775
- Energy Performance:124.88 kWh/m2/yr
About this property
Description
Visit dngflanaganford.ie to register your interest & to see current offers, or place an offer on this property (please note offers can be placed once your registration has been approved, subject to conditions). This is a substantial detached family home, perfectly positioned at the end of a quiet cul de sac in the heart of Dromahair Village. Presented in excellent order with a very large living room. The property has a wonderful south facing rear garden. LOCATION: Located in the centre of Dromahair Village in a scheme of large detached homes, this property is sure to appeal to families. Very close to the local school, and within walking distance of all the wonderful amenities that Dromahair has to offer. DESCRIPTION: This spacious four-bedroom home offers bright, well-finished accommodation in a quiet residential setting. The ground floor includes a welcoming entrance hall, a generous living room with insert stove, a large south-facing kitchen/dining room with patio access to the private rear garden, a utility room, WC, and a versatile study that can double as a bedroom or home office. Upstairs, there are four bedrooms including a master with en-suite, plus a family bathroom. With quality finishes throughout, ample natural light, and a practical layout, this property is ideal for family living. ACCOMMODATION Entrance Hall 4.20m x 1.70m (13.78ft x 5.58ft) Finished with large porcelain tiled flooring. Opens to the main living room. Living Room 3.70m x 4.80m (12.14ft x 15.75ft) A bright spacious room, finished with laminate wood flooring and has an open fireplace with a fitted insert stove. Kitchen/Dining Room 3.50m x 6.60m (11.48ft x 21.65ft) Finished with porcelain tiled flooring, fully fitted kitchen with extensive built in units. There is a fitted oven, hob, dishwasher and a fridge freezer. This room has a wonderful south facing aspect and the dining area has glazed patio doors that open out onto a brick paved patio area overlooking the private rear garden. Utility Room 2.00m x 2.00m (6.56ft x 6.56ft) Finished with tiled flooring, fully fitted units, and houses the oil fired central heating. Downstairs WC off and door off to the back yard. Downstairs WC 1.40m x 2.00m (4.59ft x 6.56ft) Finished with tiled flooring, part tiled walls. Includes WC & WHB. Study 3.10m x 4.20m (10.17ft x 13.78ft) Finished with laminate wood flooring. This has a bay window feature to the front and this could be used as either a games room, home office or as a downstairs bedroom if required. Landing 5.24 sqm (56.4 sqft) The stairs leading to first floor and landing are finished entirely in carpet flooring. Bedroom 1 3.00m x 2.50m (9.84ft x 8.20ft) This bedroom features timber flooring and windows on both gable walls, allowing for an abundance of natural light. It enjoys a high level of privacy, overlooking a green area to the side and the rear garden. The room benefits from a south and west-facing aspect. Main Bathroom 2.50m x 2.20m (8.20ft x 7.22ft) Fully tiled. Includes WC, WHB and bath. Bedroom 2 3.40m x 3.50m (11.15ft x 11.48ft) Finished with laminate wood flooring. This room has a lovely south facing aspect. Main Bedroom 4.00m x 3.60m (13.12ft x 11.81ft) Finished with laminate wood flooring, excellent space for built-in wardrobe and it has an en-suite. En-suite 2.10m x 2.40m (6.89ft x 7.87ft) Fully tiled. WC, WHB and generous shower area complete with electric shower fitted. Bedroom 4 3.30m x 3.00m (10.83ft x 9.84ft) Finished with laminate wood flooring and this room has windows on both front and side gable allowing extra natural light into this spacious room. Outside: The property enjoys off-street parking to the front with a small element of grass lawn. Generous sized south facing rear garden. Directions: From Sligo take the R287 via Carraroe and continue circa 16km until you reach Dromahair Village. Turn right by the Pharmacy, then take 4th left onto Drumlease Road, then take 3rd right into Wood Green. Eircode F91 T9F5
The local area
The local area
Sold properties in this area
Stay informed with market trends
Local schools and transport
Learn more about what this area has to offer.
School Name | Distance | Pupils | |||
|---|---|---|---|---|---|
| School Name | Drumlease National School | Distance | 210m | Pupils | 150 |
| School Name | Ardvarney National School | Distance | 3.7km | Pupils | 32 |
| School Name | Killenummery National School | Distance | 4.1km | Pupils | 55 |
School Name | Distance | Pupils | |||
|---|---|---|---|---|---|
| School Name | Leckaun National School | Distance | 5.0km | Pupils | 37 |
| School Name | Ballintogher National School | Distance | 6.0km | Pupils | 77 |
| School Name | Kilross National School | Distance | 8.9km | Pupils | 36 |
| School Name | Calry National School | Distance | 9.1km | Pupils | 177 |
| School Name | Sooey National School | Distance | 9.7km | Pupils | 105 |
| School Name | Diffreen National School | Distance | 10.5km | Pupils | 38 |
| School Name | St Josephs Special Sch | Distance | 10.8km | Pupils | 47 |
School Name | Distance | Pupils | |||
|---|---|---|---|---|---|
| School Name | Coola Post Primary School | Distance | 10.0km | Pupils | 549 |
| School Name | St. Clare's Comprehensive School | Distance | 10.9km | Pupils | 519 |
| School Name | Sligo Grammar School | Distance | 12.0km | Pupils | 495 |
School Name | Distance | Pupils | |||
|---|---|---|---|---|---|
| School Name | Mercy College | Distance | 12.0km | Pupils | 676 |
| School Name | Ballinode College | Distance | 12.1km | Pupils | 246 |
| School Name | Lough Allen College | Distance | 12.2km | Pupils | 167 |
| School Name | Summerhill College | Distance | 12.8km | Pupils | 1108 |
| School Name | Ursuline College | Distance | 13.6km | Pupils | 632 |
| School Name | St Marys College | Distance | 14.4km | Pupils | 229 |
| School Name | Coláiste Muire | Distance | 20.9km | Pupils | 331 |
Type | Distance | Stop | Route | Destination | Provider | ||||||
|---|---|---|---|---|---|---|---|---|---|---|---|
| Type | Bus | Distance | 520m | Stop | Dromahair | Route | 567 | Destination | Carrick-on-shannon | Provider | Tfi Local Link Donegal Sligo Leitrim |
| Type | Bus | Distance | 560m | Stop | Dromahair | Route | 567 | Destination | Manorhamilton | Provider | Tfi Local Link Donegal Sligo Leitrim |
| Type | Bus | Distance | 660m | Stop | Dromahair | Route | 566 | Destination | Drumkeeran | Provider | Tfi Local Link Donegal Sligo Leitrim |
Type | Distance | Stop | Route | Destination | Provider | ||||||
|---|---|---|---|---|---|---|---|---|---|---|---|
| Type | Bus | Distance | 660m | Stop | Dromahair | Route | 566 | Destination | Sligo Atu | Provider | Tfi Local Link Donegal Sligo Leitrim |
| Type | Bus | Distance | 660m | Stop | Dromahair | Route | 462 | Destination | Carrigallen | Provider | Bus Éireann |
| Type | Bus | Distance | 660m | Stop | Dromahair | Route | 563 | Destination | Dromahair | Provider | Tfi Local Link Donegal Sligo Leitrim |
| Type | Bus | Distance | 660m | Stop | Dromahair | Route | 462 | Destination | Sligo | Provider | Bus Éireann |
| Type | Bus | Distance | 660m | Stop | Dromahair | Route | 470 | Destination | Dromahair | Provider | Bus Éireann |
| Type | Bus | Distance | 660m | Stop | Dromahair | Route | 470 | Destination | Manorhamilton | Provider | Bus Éireann |
| Type | Bus | Distance | 660m | Stop | Dromahair | Route | 566 | Destination | Dowra | Provider | Tfi Local Link Donegal Sligo Leitrim |
Your Mortgage and Insurance Tools
Check off the steps to purchase your new home
Use our Buying Checklist to guide you through the whole home-buying journey.
Budget calculator
Calculate how much you can borrow and what you'll need to save
A closer look
BER Details
BER No: 113616775
Energy Performance Indicator: 124.88 kWh/m2/yr
Statistics
- 26/09/2025Entered
- 490Property Views
- 799
Potential views if upgraded to a Daft Advantage Ad
Learn How
Similar properties
€320,000
28 Forest Grove, Dromahair, Co. Leitrim, F91E8YH4 Bed · 4 Bath · Detached€349,000
7 Speers Green, Forest Park, Dromahair, Co. Leitrim, F91C9V05 Bed · 3 Bath · Detached€350,000
2 Hillcrest, Stonebridge, Dromahair, Co. Leitrim, F91W6T24 Bed · 3 Bath · Detached€350,000
Cleen, Dromahair, Co. Leitrim, F91K8386 Bed · 2 Bath · Detached
€395,000
Doonamurray House, F91PH634 Bed · 1 Bath · Detached€545,000
Cornalaghta, Leckaun, Co. Leitrim, F91FR524 Bed · 3 Bath · Detached€675,000
Sox, Dromahair, Dromahair, Co. Leitrim, F91PT444 Bed · 3 Bath · Detached€695,000
Ballysumaghan Old Rectory, Lurgan, Ballintogher, Co. Sligo, F91NW134 Bed · 2 Bath · Detached€950,000
Drumlease Glebe House, Conaghil, Dromahair, Co. Leitrim, F91AX889 Bed · 5 Bath · Detached
Daft ID: 16303180

