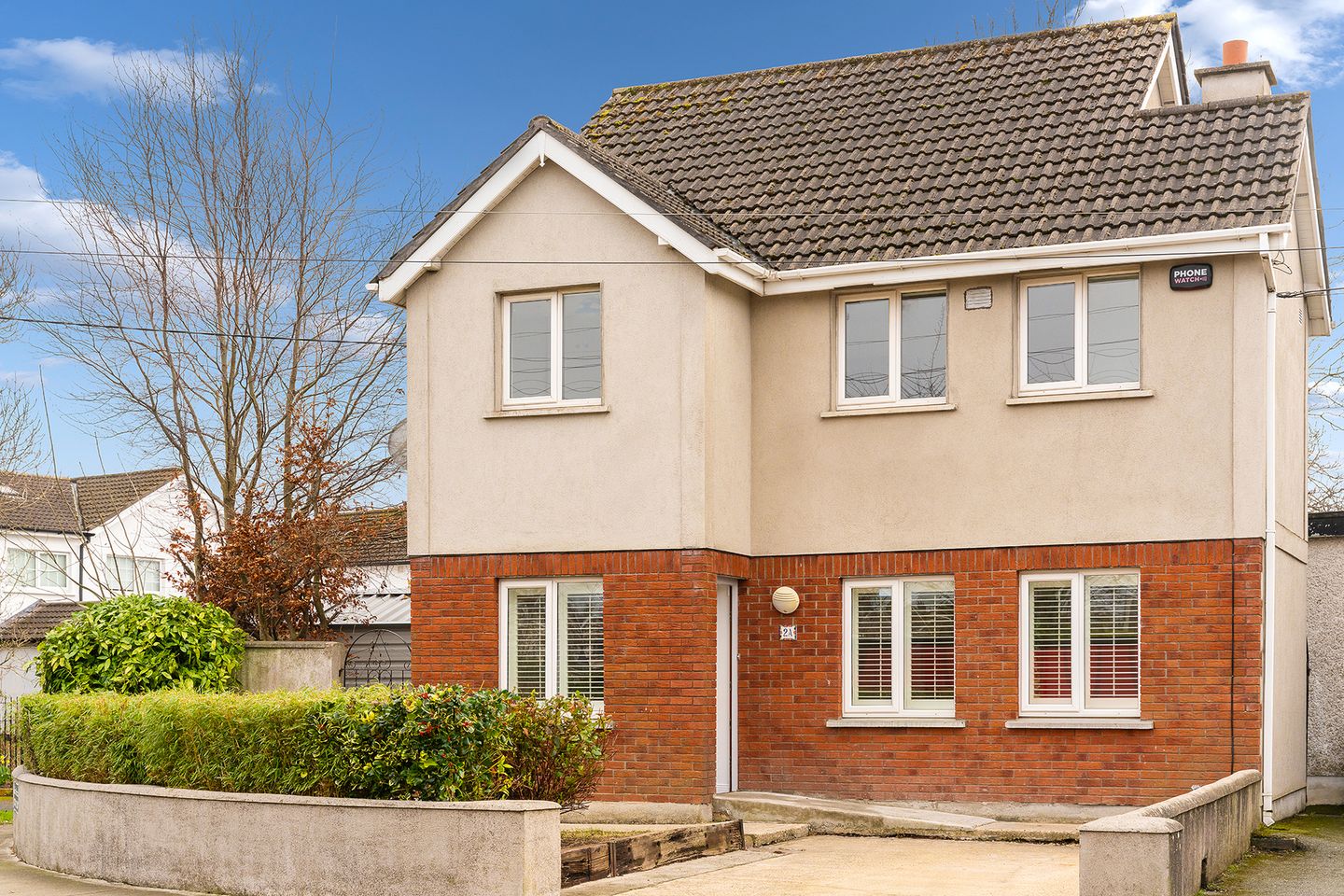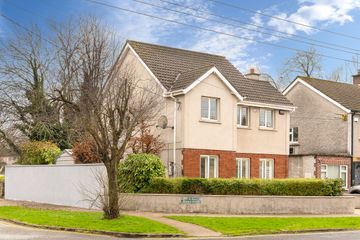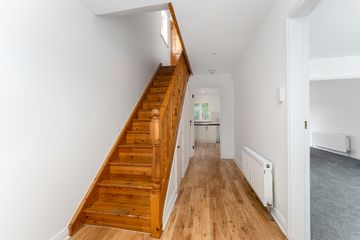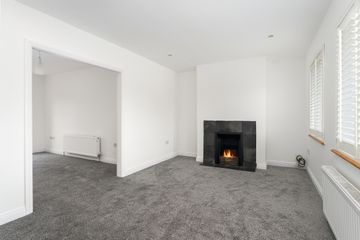


+16

20
2A Acorn Road, Dundrum, Dundrum, Dublin 16, D16WV62
€675,000
3 Bed
3 Bath
115 m²
Detached
Description
- Sale Type: For Sale by Private Treaty
- Overall Floor Area: 115 m²
This spacious 3 bedroomed detached family home of c.94 sq.m. (c.1,011 sq.ft.) + Attic area of c.21 sq.m (c.228 sq.ft.) built c.1996, is situated in a mature residential setting, is adjacent to a wonderful range of local amenities and features a walled, sunny, South facing back garden with side entrance access.
The ground floor comprises entrance hall, guest cloaks, sitting room with fireplace, large open plan kitchen / breakfast room. There are 3 bedrooms (1 En Suite) and bathroom on the first floor level, and a full stairs leads to the attic area.
Dundrum Town Centre with its vast array of boutiques, shops, cinema, restaurants, bars and cafes is only a short walk, and the LUAS at Balally and Dundrum are a 10 minute stroll.
Amenities abound in the area with the Dundrum Family Recreation Centre (DFRC) offering many sporting activities and swimming pool, just a few hundred metres away. Local shopping is just around the corner on Ballinteer Avenue, and a vast selection of schools are nearby. The area is served with excellent transport links and offers easy access to the M50 and N11.
ACCOMMODATION:
Hall:
5.00 x 2.10
With wood floor. Understairs storage closet.
Guest w/c:
With w/c & washbasin.
Sitting Room:
4.83 x 3.12
With open fireplace. Window shutters.
Kitchen / Breakfast room:
5.42 x 4.00
With fitted kitchen presses. Walls part tiled. Plumbed for washing machine & dishwasher. Double patio doors to back garden.
Bedroom 1:
3.98 x 3.18
Double bedroom with bult in wardrobe. Wood floor.
Bedroom 2:
3.12 x 3.09 (min.)
Double bedroom with built in wardrobe. Wood floor.
En Suite:
1.88 x 1.34
With shower, w/c & washbasin.
Bedroom 3:
2.41 x 2.37
Bathroom:
2.33 x 2.10
With bath, w/c & washbasin. Walls part tiled.
Attic:
4.34 x 3.13
With wood floor. Velux roof lights. Eaves storage.
SOME FEATURES:
PVC double glazed windows
Gas fired radiator central heating
Newly decorated
Side entrance
South facing walled back garden
Guest Cloaks
En Suite
New carpet to Dining & Living
Garden shed included in sale
Attic with full stairs access
Adjacent to two green open spaces
Window shutters included in sale
Short walk to Dundrum & LUAS
Built c.1996
Gross Internal Area:
c. 115 sq.m. (c.1,239 sq.ft.) including Attic.
B.E.R.:
C3
No.117110692
EPI: 207.53 kWh/m²/yr
NOTICE:
Please note we have not tested any apparatus, fixtures, fittings, or services relating to this property. Interested parties must undertake their own investigation into the working order of these items. All descriptions, dimensions, areas, references to conditions and permissions for use and occupation, all measurements are approximate, and photographs & floorplans are provided for guidance only. Interested parties should satisfy themselves by independent verification as to the accuracy of the measurements and overall area as stated and the accuracy of the fixtures and fittings as described. O'Mahony Auctioneers for themselves and for the seller of this property whose agents they are give notice that the introduction and the particulars are intended to give a fair and substantially correct overall description for the guidance of any intending purchaser and do not constitute any part of any offer or contract. No responsibility is assumed for the accuracy of individual items.

Can you buy this property?
Use our calculator to find out your budget including how much you can borrow and how much you need to save
Map
Map
Local AreaNEW

Learn more about what this area has to offer.
School Name | Distance | Pupils | |||
|---|---|---|---|---|---|
| School Name | St Attracta's Senior School | Distance | 530m | Pupils | 350 |
| School Name | St Attractas Junior National School | Distance | 580m | Pupils | 350 |
| School Name | Ballinteer Educate Together National School | Distance | 620m | Pupils | 386 |
School Name | Distance | Pupils | |||
|---|---|---|---|---|---|
| School Name | Holy Cross School | Distance | 800m | Pupils | 279 |
| School Name | S N Naithi | Distance | 900m | Pupils | 229 |
| School Name | Taney Parish Primary School | Distance | 950m | Pupils | 406 |
| School Name | Our Ladys' Boys National School | Distance | 1.1km | Pupils | 251 |
| School Name | Ballinteer Girls National School | Distance | 1.1km | Pupils | 261 |
| School Name | Gaelscoil Na Fuinseoige | Distance | 1.3km | Pupils | 334 |
| School Name | St Olaf's National School | Distance | 1.4km | Pupils | 544 |
School Name | Distance | Pupils | |||
|---|---|---|---|---|---|
| School Name | St Tiernan's Community School | Distance | 610m | Pupils | 321 |
| School Name | Ballinteer Community School | Distance | 690m | Pupils | 422 |
| School Name | Wesley College | Distance | 760m | Pupils | 947 |
School Name | Distance | Pupils | |||
|---|---|---|---|---|---|
| School Name | Goatstown Educate Together Secondary School | Distance | 1.3km | Pupils | 145 |
| School Name | St Benildus College | Distance | 1.8km | Pupils | 886 |
| School Name | De La Salle College Churchtown | Distance | 1.9km | Pupils | 319 |
| School Name | Mount Anville Secondary School | Distance | 2.1km | Pupils | 691 |
| School Name | Our Lady's Grove Secondary School | Distance | 2.2km | Pupils | 290 |
| School Name | St Columba's College | Distance | 2.3km | Pupils | 353 |
| School Name | Gaelcholáiste An Phiarsaigh | Distance | 2.3km | Pupils | 319 |
Type | Distance | Stop | Route | Destination | Provider | ||||||
|---|---|---|---|---|---|---|---|---|---|---|---|
| Type | Bus | Distance | 190m | Stop | Ashlawn | Route | 46n | Destination | Dundrum | Provider | Nitelink, Dublin Bus |
| Type | Bus | Distance | 190m | Stop | Ashlawn | Route | 14 | Destination | Dundrum Luas | Provider | Dublin Bus |
| Type | Bus | Distance | 210m | Stop | Ashlawn | Route | 14 | Destination | Eden Quay | Provider | Dublin Bus |
Type | Distance | Stop | Route | Destination | Provider | ||||||
|---|---|---|---|---|---|---|---|---|---|---|---|
| Type | Bus | Distance | 210m | Stop | Ashlawn | Route | 14 | Destination | Beaumont | Provider | Dublin Bus |
| Type | Bus | Distance | 260m | Stop | Lynwood | Route | 14 | Destination | Eden Quay | Provider | Dublin Bus |
| Type | Bus | Distance | 260m | Stop | Lynwood | Route | 14 | Destination | Beaumont | Provider | Dublin Bus |
| Type | Bus | Distance | 270m | Stop | Wyckham Park Road | Route | 14 | Destination | Dundrum Luas | Provider | Dublin Bus |
| Type | Bus | Distance | 270m | Stop | Wyckham Park Road | Route | 46n | Destination | Dundrum | Provider | Nitelink, Dublin Bus |
| Type | Bus | Distance | 330m | Stop | Wyckham Way | Route | 74 | Destination | Dundrum | Provider | Dublin Bus |
| Type | Bus | Distance | 340m | Stop | Wyckham Way | Route | 74 | Destination | Eden Quay | Provider | Dublin Bus |
BER Details

Statistics
12/04/2024
Entered/Renewed
2,549
Property Views
Check off the steps to purchase your new home
Use our Buying Checklist to guide you through the whole home-buying journey.

Similar properties
€610,000
83 Beech Hill Drive, Donnybrook, Donnybrook, Dublin 4, D04C8P04 Bed · 2 Bath · End of Terrace€615,000
206 Holywell, Kilmacud Road Upper, Kilmacud, Co. Dublin, D14A4T83 Bed · 2 Bath · Terrace€615,000
26 Roebuck Castle, Clonskeagh, Clonskeagh, Dublin 14, D14H2853 Bed · 2 Bath · Terrace€625,000
12 Ludford Road, Ballinteer, Ballinteer, Dublin 16, D16Y7613 Bed · 2 Bath · Semi-D
€645,000
6 Hyde Road, Belmont, Stepaside, Dublin 18, D18V0H24 Bed · 3 Bath · Semi-D€650,000
35 Ballinteer Gardens, Ballinteer, Ballinteer, Dublin 16, D16A0733 Bed · 2 Bath · Semi-D€650,000
26 Braemor Avenue, Churchtown, Churchtown, Dublin 14, D14NX963 Bed · 2 Bath · Terrace€650,000
151 Wyckham Point, Wyckham Way, Dundrum, Dublin 16, D16D9A83 Bed · 3 Bath · Apartment€650,000
9 Lakelands Avenue, Stillorgan, Co. Dublin, A94YR974 Bed · 2 Bath · Semi-D€665,000
56 Pine Copse Road, Dundrum, Dublin 14, D14Y4263 Bed · 1 Bath · Semi-D€850,000
Type 3, 106 Goatstown Road, 106 Goatstown Road, Goatstown, Dublin 143 Bed · 2 Bath · Apartment€1,250,000
Three Bedroom Penthouse, Trimbleston, Three Bedroom Penthouse, 250 The Alder, Trimbleston, Goatstown, Dublin 143 Bed · 3 Bath · Apartment
Daft ID: 119282995


O'Mahony Auctioneers
(01) 298 3500Thinking of selling?
Ask your agent for an Advantage Ad
- • Top of Search Results with Bigger Photos
- • More Buyers
- • Best Price

Home Insurance
Quick quote estimator
