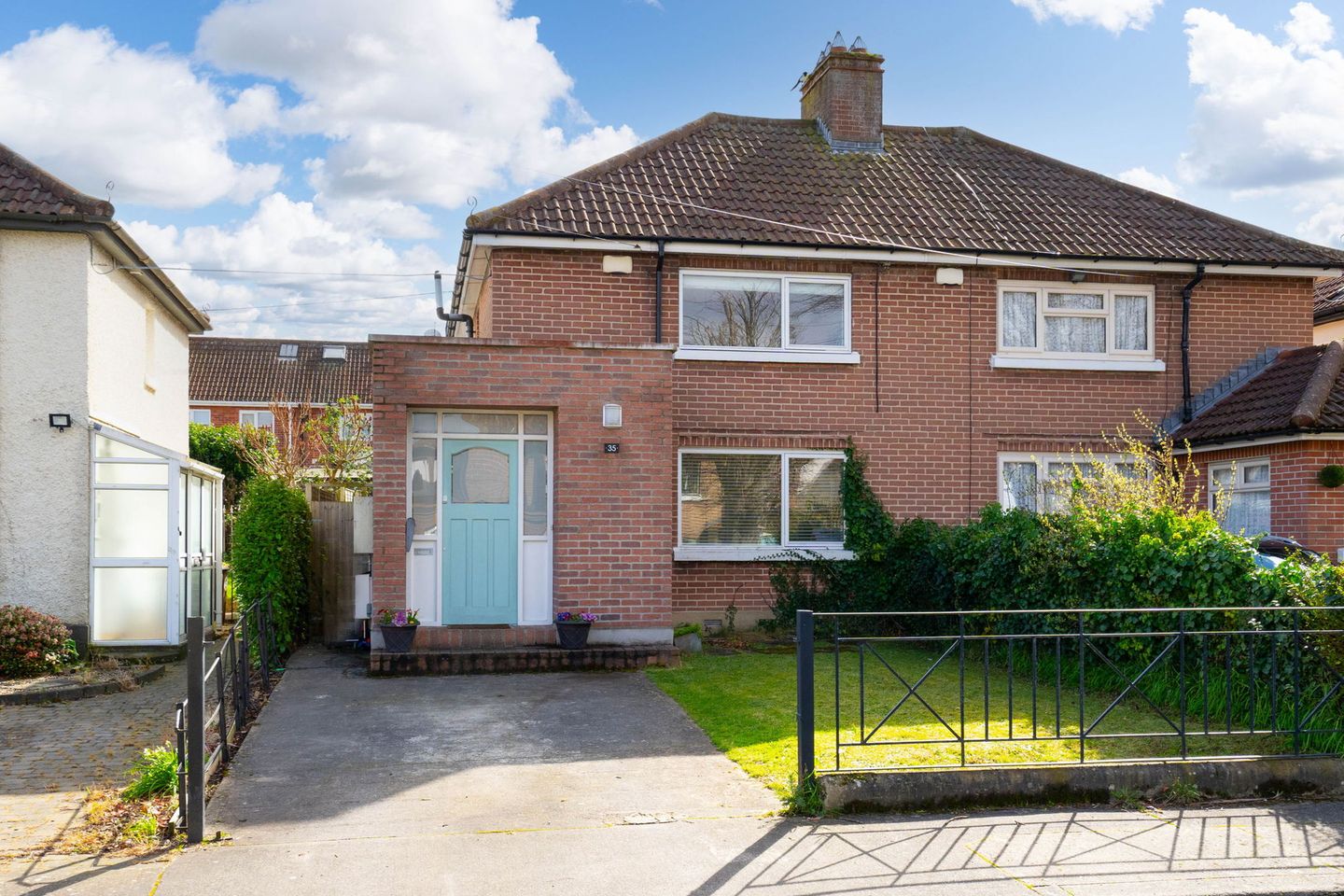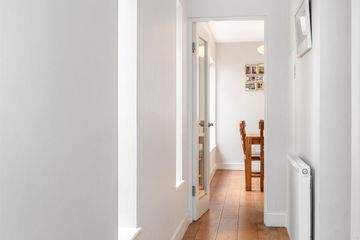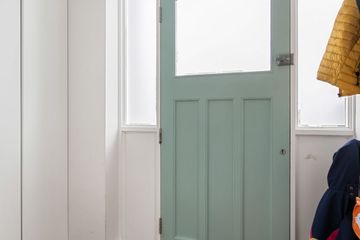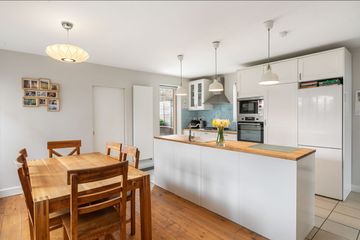


+21

25
35 Ballinteer Gardens, Ballinteer, Ballinteer, Dublin 16, D16A073
€650,000
3 Bed
2 Bath
109 m²
Semi-D
Description
- Sale Type: For Sale by Private Treaty
- Overall Floor Area: 109 m²
We are delighted to present this stunning, turn key home to the market. Benefiting from a meticulously designed extension and a suntrap rear garden this charming home has being completely upgraded resulting in a modern, future proofed and skilfully designed home all of which is beautifully presented with a high standard of finish throughout. No 35 is tucked midway down a quiet cul de sac and enjoys many conveniences as it is within a 15 min stroll of Dundrum Town centre and LUAS.
This idyllic home is as charming as can be, with plenty of head-turning features scattered throughout. Future proofed, carefully designed and renovated with luxury finishes throughout rarely do properties of this calibre come on the market in the area. The interior exudes a sense of modern contemporary elegance, seamlessly integrating character with meticulously selected materials and finishes.
Accommodation comprises a light filled hallway with boot room storage. The light filled kitchen is the hub of this home and enjoys the benefits of a an open plan spacious dining and family area all running along an impressive 10ft of glazing The kitchen island, with it’s butcher block style counter top features a sink, integrated dishwasher and further storage. The kitchen is thoughtfully designed and boasts a 5-ring gas hob, integrated oven, microwave and fridge-freezer. Tucked behind the kitchen wall is an open utility space with integrated washing machine, dryer and further storage. Rear garden access is available from here also. Situated next to the kitchen is a comfortable multipurpose room suitable for numerous uses (a playroom, home office etc). Next to this is a guest WC with floor to ceiling tiling, toilet, WHB, heated towel rail, and shower. Moving to the front of the property, there is a cozy living room with bespoke cabinetry either side of the open fireplace. Upstairs there are three good sized bedroom with bespoke fitted wardrobes. The main family bathroom completes the picture. The attic is also converted for storage
The rear garden is a generous size with side access. Benefitting from the southerly orientation, the garden is bathed in sunshine.
A little history:
These historical properties are “Old Ballinteer” built in the 1930’s by the Irish Sailors and Soldiers Land Trust..
Location:
The location of Ballinteer Gardens cannot be beaten, being situated within walking distance of the villages of Dundrum and Ballinteer as well as Dundrum town centre all offering a vast array of shops, cafes, restaurants, supermarkets, cinema and theatre. The area is also extremely well served by public transport including numerous bus routes and the LUAS at Ballaly only a short stroll away. Within the locality there is a wide selection of highly regarded primary and secondary school including Scoill Naithi, St. Attractas, St. Columbus, Divine Word and Wesley college to name but a few. Recreational leisure facilities are in abundance with Meadowbrook swimming pool, St. Enda’s Park, The Grange golf club, Ballinteer St. Johns GAA club, Airfield Estate and Marley Park with its host of facilities and popular farmers’ market. The M50 is also within easy reach providing ease of access to all areas of Dublin city, Dublin airport and nationwide.

Can you buy this property?
Use our calculator to find out your budget including how much you can borrow and how much you need to save
Property Features
- Architect designed extension (built in 2017)
- Bi fold doors supplied by the Victorian kitchen company €" thoughtfully designed to wrap around the walls to create a fully open plan space
- Antique 1930€TM fireplace in living room
- Attic converted for storage €" fitted with a velux sky light, stira and is floored
- Porcelain tiled patio (low maintenance
- Oak and acadia flooring (living Room)
- South facing garden and extension designed around maximising the flow of light throughout the house
- 34ft long €" professionally landscaped
- Double Glazed Aluclad windows
- High BER rating of C3
Map
Map
Local AreaNEW

Learn more about what this area has to offer.
School Name | Distance | Pupils | |||
|---|---|---|---|---|---|
| School Name | Ballinteer Educate Together National School | Distance | 560m | Pupils | 386 |
| School Name | St Attracta's Senior School | Distance | 640m | Pupils | 350 |
| School Name | St Attractas Junior National School | Distance | 670m | Pupils | 350 |
School Name | Distance | Pupils | |||
|---|---|---|---|---|---|
| School Name | Our Ladys' Boys National School | Distance | 910m | Pupils | 251 |
| School Name | Ballinteer Girls National School | Distance | 930m | Pupils | 261 |
| School Name | Holy Cross School | Distance | 1.0km | Pupils | 279 |
| School Name | S N Naithi | Distance | 1.1km | Pupils | 229 |
| School Name | Taney Parish Primary School | Distance | 1.1km | Pupils | 406 |
| School Name | St Olaf's National School | Distance | 1.4km | Pupils | 544 |
| School Name | Queen Of Angels Primary Schools | Distance | 1.4km | Pupils | 272 |
School Name | Distance | Pupils | |||
|---|---|---|---|---|---|
| School Name | Wesley College | Distance | 450m | Pupils | 947 |
| School Name | St Tiernan's Community School | Distance | 540m | Pupils | 321 |
| School Name | Ballinteer Community School | Distance | 810m | Pupils | 422 |
School Name | Distance | Pupils | |||
|---|---|---|---|---|---|
| School Name | Goatstown Educate Together Secondary School | Distance | 1.6km | Pupils | 145 |
| School Name | St Benildus College | Distance | 1.8km | Pupils | 886 |
| School Name | St Columba's College | Distance | 2.1km | Pupils | 353 |
| School Name | Mount Anville Secondary School | Distance | 2.2km | Pupils | 691 |
| School Name | De La Salle College Churchtown | Distance | 2.2km | Pupils | 319 |
| School Name | Rosemont School | Distance | 2.5km | Pupils | 251 |
| School Name | Our Lady's Grove Secondary School | Distance | 2.5km | Pupils | 290 |
Type | Distance | Stop | Route | Destination | Provider | ||||||
|---|---|---|---|---|---|---|---|---|---|---|---|
| Type | Bus | Distance | 100m | Stop | Wesley College | Route | 116 | Destination | Parnell Sq | Provider | Dublin Bus |
| Type | Bus | Distance | 100m | Stop | Wesley College | Route | 14 | Destination | Dundrum Luas | Provider | Dublin Bus |
| Type | Bus | Distance | 100m | Stop | Wesley College | Route | 750 | Destination | Dundrum Luas | Provider | Dublin Coach |
Type | Distance | Stop | Route | Destination | Provider | ||||||
|---|---|---|---|---|---|---|---|---|---|---|---|
| Type | Bus | Distance | 100m | Stop | Wesley College | Route | 46n | Destination | Dundrum | Provider | Nitelink, Dublin Bus |
| Type | Bus | Distance | 100m | Stop | Wesley College | Route | 74 | Destination | Dundrum | Provider | Dublin Bus |
| Type | Bus | Distance | 120m | Stop | Wesley College | Route | 14 | Destination | Eden Quay | Provider | Dublin Bus |
| Type | Bus | Distance | 120m | Stop | Wesley College | Route | 750 | Destination | Dublin Airport | Provider | Dublin Coach |
| Type | Bus | Distance | 120m | Stop | Wesley College | Route | 74 | Destination | Eden Quay | Provider | Dublin Bus |
| Type | Bus | Distance | 120m | Stop | Wesley College | Route | 116 | Destination | Whitechurch | Provider | Dublin Bus |
| Type | Bus | Distance | 120m | Stop | Wesley College | Route | 14 | Destination | Beaumont | Provider | Dublin Bus |
BER Details

BER No: 106318678
Energy Performance Indicator: 222.0 kWh/m2/yr
Statistics
09/04/2024
Entered/Renewed
3,920
Property Views
Check off the steps to purchase your new home
Use our Buying Checklist to guide you through the whole home-buying journey.

Similar properties
€585,000
5 Ticknock Grove, Ticknock Hill, Sandyford, Dublin 18, D18N5994 Bed · 3 Bath · Terrace€594,950
73 Beaumont Avenue, Churchtown, Churchtown, Dublin 14, D14X2P23 Bed · 1 Bath · Terrace€595,000
301 One Beacon Sandyford Dublin 18, Sandyford, Dublin 18, D18EF253 Bed · 3 Bath · Apartment€595,000
26 Castlebrook, Dundrum, Dublin 16, D16H0F23 Bed · 2 Bath · Terrace
€595,000
Apartment 600, The Cubes 1, Beacon South Quarter, Sandyford, Dublin 18, D18R8C03 Bed · 2 Bath · Apartment€595,000
2 Darley Lane, Belmont, Stepaside, Dublin 18, D18PX533 Bed · 3 Bath · Semi-D€615,000
206 Holywell, Kilmacud Road Upper, Kilmacud, Co. Dublin, D14A4T83 Bed · 2 Bath · Terrace€625,000
12 Ludford Road, Ballinteer, Ballinteer, Dublin 16, D16Y7613 Bed · 2 Bath · Semi-D€645,000
6 Hyde Road, Belmont, Stepaside, Dublin 18, D18V0H24 Bed · 3 Bath · Semi-D€650,000
151 Wyckham Point, Wyckham Way, Dundrum, Dublin 16, D16D9A83 Bed · 3 Bath · Apartment€665,000
56 Pine Copse Road, Dundrum, Dublin 14, D14Y4263 Bed · 1 Bath · Semi-D€675,000
2A Acorn Road, Dundrum, Dundrum, Dublin 16, D16WV623 Bed · 3 Bath · Detached
Daft ID: 119261701


Deirdre O'Gara
01 2552489Thinking of selling?
Ask your agent for an Advantage Ad
- • Top of Search Results with Bigger Photos
- • More Buyers
- • Best Price

Home Insurance
Quick quote estimator
