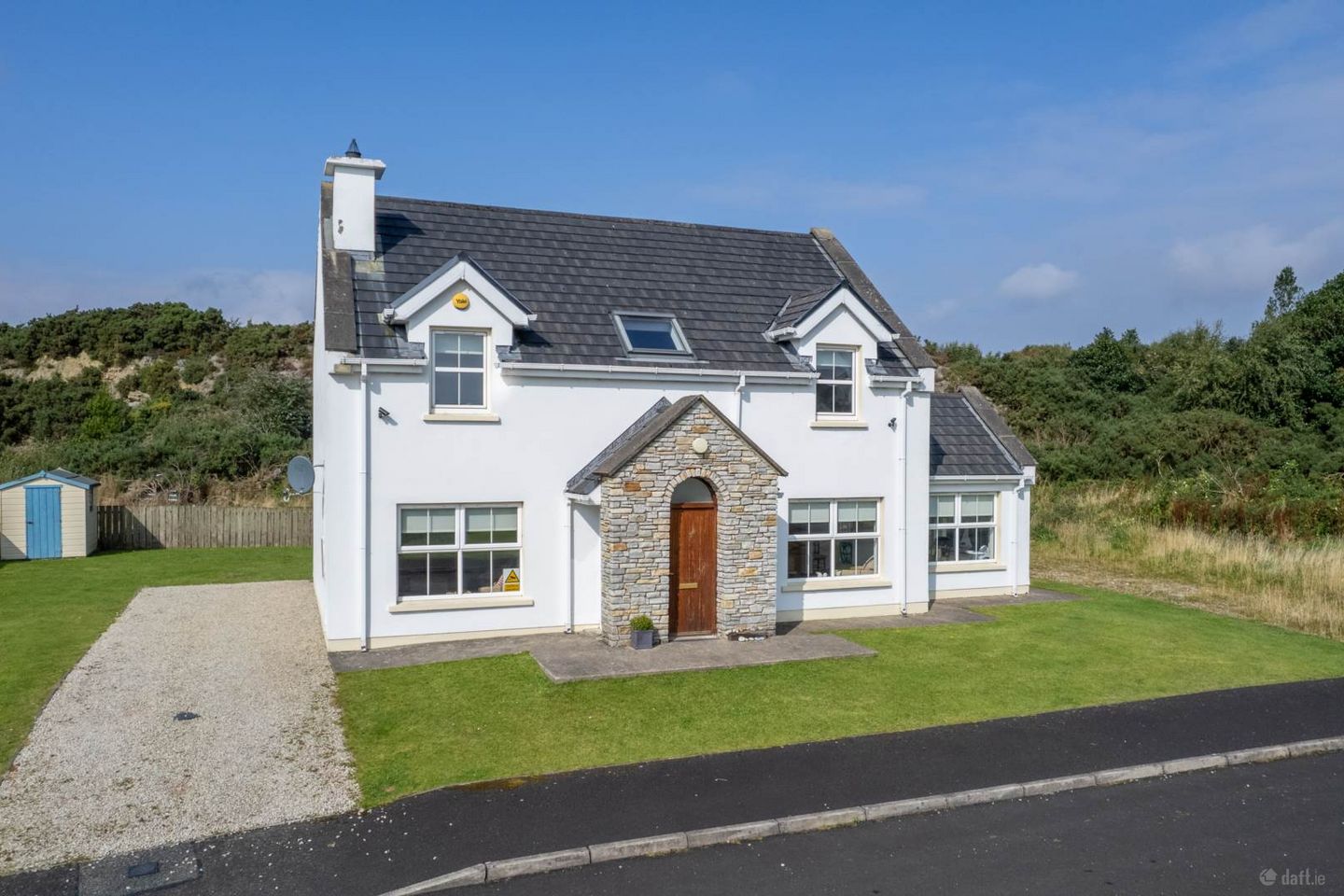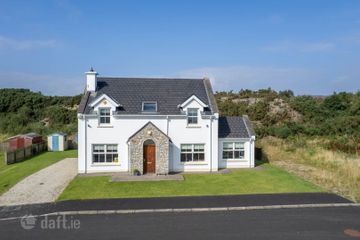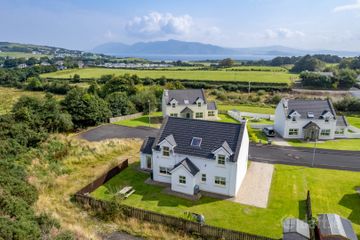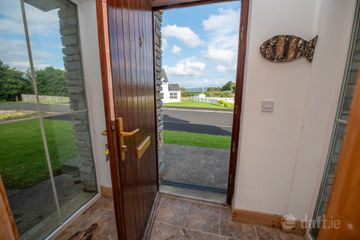



3 Ballymastocker Heights, Portsalon, Co. Donegal, F92X98A
€275,000
- Estimated Stamp Duty:€2,750
- Selling Type:By Private Treaty
About this property
Highlights
- Detached property
- 4 bedrooms (1 en-suite)
- Open plan Kitchen Family Dining
- Ground floor WC
- First floor bathroom
Description
Ideal holiday home or principal residence . Constructed around 2002 Ballymastoker Heights is a small development of just five similar house types. Located just 1 km from the pier at Portsalon and Portsalon Golf Club. The properties would prove an ideal holiday home or principal residence in this scenic location. No 3 is a good example with four double bedrooms sunroom and separate living room. An early appointment you strongly recommended. The accommodation is arranged as follows; Hardwood front door with fan light to; Entrance Vestibule; 1.78m x 1.04m tiled floor, half glazed door to; Hallway; 2.45m x 5.46m solid oak flooring, open under stair recess, door to; Living Room; 3.58m x 3.99m solid oak flooring, black timber fireplace with cast iron inset, open fire with tiled hearth, TV point Open Plan Living/Kitchen; 3.58m x 7.02m comprehensively equipped with coloured wall & base units incorporating integrated dishwasher & fridge freezer, work surfaces with tiled surrounding walls, stainless steel single drainer sink unit, 4 ring gas hob & electric oven with extractor hood over, solid oak flooring, opening into; Sunroom; 3.22 x 3.06m solid oak flooring, double fully glazed white pvc doors to outside Utility Room; 1.97m x 3.33m solid oak flooring, plumbed for washing machine, stainless steel single drainer sink unit with fitted storage under, half glazed white pvc door to outside Bedroom 4; 2.98m x 2.87m solid oak flooring WC; 1.38m x 1.57m white 2 piece suite, tiled splashback to the wash hand basin, solid oak flooring Pine stairs to 1st Floor; Landing; loft access, 2 No. velux windows, double door to hotpress & built in storage, carpet flooring Bedroom 1; (front) 3.58m x 3.45m carpet flooring, door to; En-suite; 2.55m x 0.97m white 2 piece suite with separate fully tiled shower enclosure with electric Triton T90 SR shower, tiled splashback to the wash hand basin, fitted medicine cabinet, tiled floor Bedroom 2; (front) 3.57 x 3.45m carpet flooring Bedroom 3; (rear) 3.56m x 3.44m carpet flooring Family Bathroom; 3.58m x 3.44m white 3 piece suite with separate fully tiled shower enclosure with electric Triton shower, half tiled walls & tiled floor Outside; (front) garden laid to lawn with concrete path to front door (rear) garden laid to lawn with picket fencing to side & rear boundaries Accommodation Note: Please note we have not tested any apparatus, fixtures, fittings, or services. Interested parties must undertake their own investigation into the working order of these items. All measurements are approximate and photographs provided for guidance only. Property Reference :FRN26163 DIRECTIONS: By putting the Eircode F92 X98A into Google maps on your smart phone the app will direct interested parties to this property
The local area
The local area
Sold properties in this area
Stay informed with market trends
Local schools and transport

Learn more about what this area has to offer.
School Name | Distance | Pupils | |||
|---|---|---|---|---|---|
| School Name | Drumfad National School | Distance | 2.5km | Pupils | 36 |
| School Name | Tamney National School | Distance | 3.1km | Pupils | 31 |
| School Name | Ballyheerin National School | Distance | 5.6km | Pupils | 24 |
School Name | Distance | Pupils | |||
|---|---|---|---|---|---|
| School Name | Devlinreagh National School | Distance | 7.1km | Pupils | 34 |
| School Name | Kerrykeel National School | Distance | 7.2km | Pupils | 57 |
| School Name | Cranford National School | Distance | 7.9km | Pupils | 48 |
| School Name | Diseart Eighnigh National School | Distance | 8.0km | Pupils | 80 |
| School Name | St Garvan's National School | Distance | 8.9km | Pupils | 34 |
| School Name | Tiernasligo National School | Distance | 11.7km | Pupils | 58 |
| School Name | Rathmullan National School | Distance | 13.3km | Pupils | 122 |
School Name | Distance | Pupils | |||
|---|---|---|---|---|---|
| School Name | Mulroy College | Distance | 12.8km | Pupils | 628 |
| School Name | Loreto Community School | Distance | 13.2km | Pupils | 807 |
| School Name | Coláiste Chineál Eoghain | Distance | 13.5km | Pupils | 17 |
School Name | Distance | Pupils | |||
|---|---|---|---|---|---|
| School Name | Crana College | Distance | 13.7km | Pupils | 604 |
| School Name | Scoil Mhuire Secondary School | Distance | 13.9km | Pupils | 875 |
| School Name | Carndonagh Community School | Distance | 24.1km | Pupils | 1142 |
| School Name | Errigal College | Distance | 27.1km | Pupils | 547 |
| School Name | Coláiste Ailigh | Distance | 28.1km | Pupils | 321 |
| School Name | St Eunan's College | Distance | 28.5km | Pupils | 1014 |
| School Name | Loreto Secondary School, Letterkenny | Distance | 28.6km | Pupils | 944 |
Type | Distance | Stop | Route | Destination | Provider | ||||||
|---|---|---|---|---|---|---|---|---|---|---|---|
| Type | Bus | Distance | 540m | Stop | Portsalon | Route | 973 | Destination | Cionn Fhánada | Provider | Tfi Local Link Donegal Sligo Leitrim |
| Type | Bus | Distance | 540m | Stop | Portsalon | Route | 973 | Destination | Baile Láir | Provider | Tfi Local Link Donegal Sligo Leitrim |
| Type | Bus | Distance | 6.1km | Stop | Baile Láir | Route | 973 | Destination | Letterkenny | Provider | Tfi Local Link Donegal Sligo Leitrim |
Type | Distance | Stop | Route | Destination | Provider | ||||||
|---|---|---|---|---|---|---|---|---|---|---|---|
| Type | Bus | Distance | 7.3km | Stop | Kerrykeel | Route | 973 | Destination | Baile Láir | Provider | Tfi Local Link Donegal Sligo Leitrim |
| Type | Bus | Distance | 7.7km | Stop | Cranford | Route | 974 | Destination | Market Square | Provider | Patrick Gallagher Travel |
| Type | Bus | Distance | 8.3km | Stop | Cionn Fhánada | Route | 973 | Destination | Letterkenny | Provider | Tfi Local Link Donegal Sligo Leitrim |
| Type | Bus | Distance | 9.0km | Stop | Tirloughan | Route | 993 | Destination | Carraig Airt | Provider | Tfi Local Link Donegal Sligo Leitrim |
| Type | Bus | Distance | 10.1km | Stop | Carraig Airt | Route | 993 | Destination | Carraig Airt | Provider | Tfi Local Link Donegal Sligo Leitrim |
| Type | Bus | Distance | 10.1km | Stop | Carraig Airt | Route | 974 | Destination | Glen | Provider | Patrick Gallagher Travel |
| Type | Bus | Distance | 10.2km | Stop | Carraig Airt | Route | 974 | Destination | Market Square | Provider | Patrick Gallagher Travel |
Your Mortgage and Insurance Tools
Check off the steps to purchase your new home
Use our Buying Checklist to guide you through the whole home-buying journey.
Budget calculator
Calculate how much you can borrow and what you'll need to save
A closer look
Ad performance
- Date listed13/06/2025
- Views6,294
- Potential views if upgraded to an Advantage Ad10,259
Daft ID: 122044749

