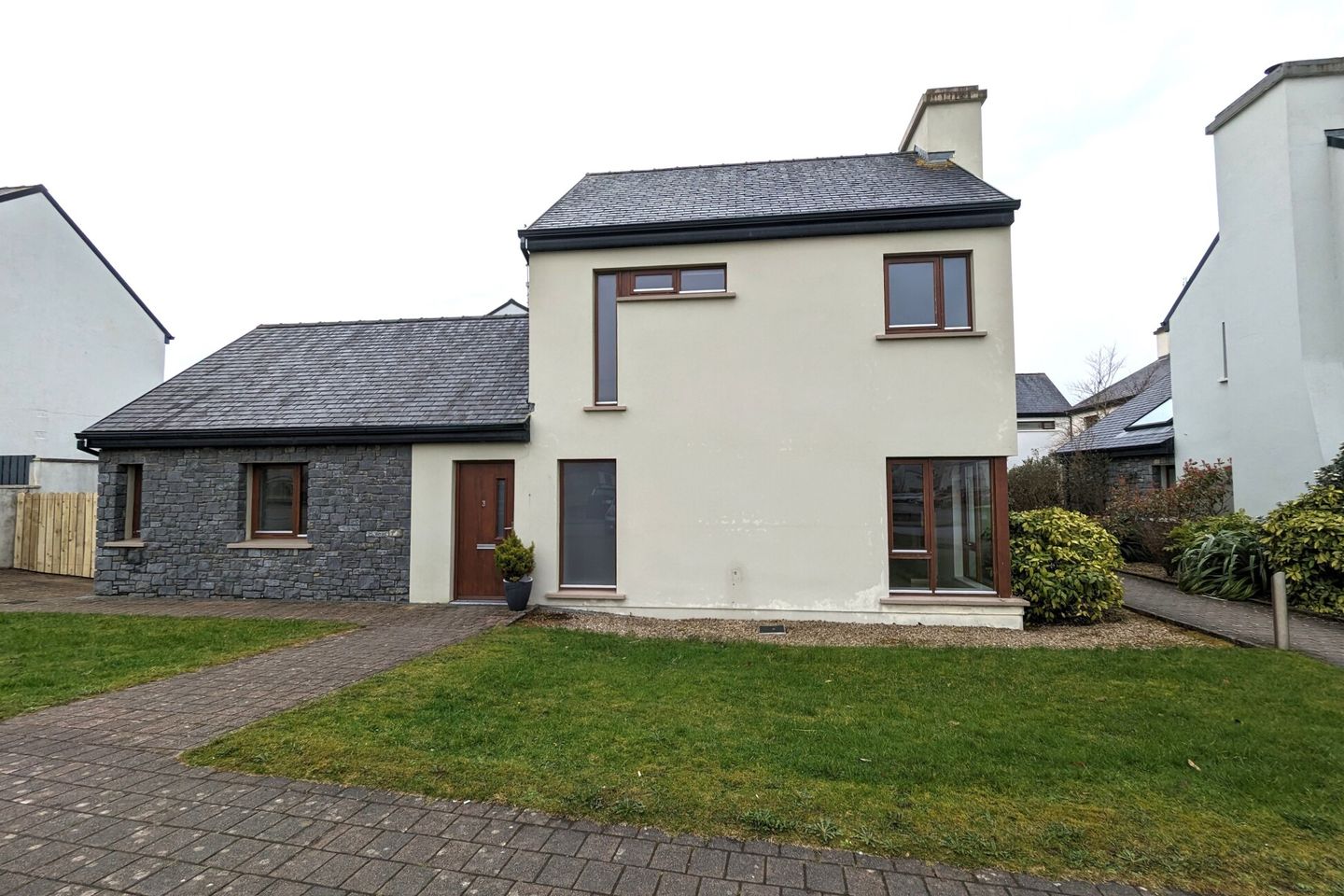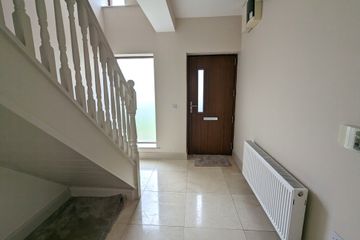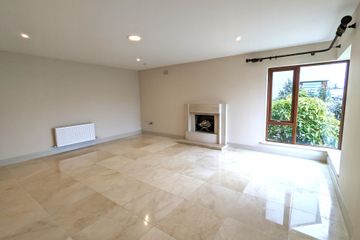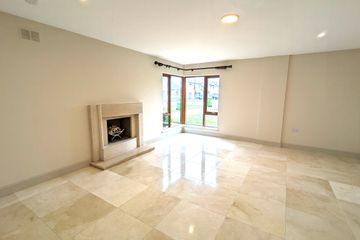


+18

22
3 Cedar Place, Cedar Park, F28E098
€449,000
4 Bed
3 Bath
133 m²
Detached
Description
- Sale Type: For Sale by Private Treaty
- Overall Floor Area: 133 m²
3 Cedar Place is a spacious four bedroom detached house presented in excellent condition following recent refurbishment work.
Built circa 2007, the well proportioned house has many attractive features including Crema Marfil porcelain tiled floors, marble tiled bathrooms and a quality high gloss kitchen. Recent works carried out include installation of solar panels, new bedroom carpets, new shower doors, sink units, toilets and mirrors, and internal painting throughout.
The floor area measures approximately 133.2 sq m/1,434 sq ft. Ground floor accommodation comprises of entrance hall, a spacious living room, generously sized kitchen/ dining room, two bedrooms (one en-suite) and bathroom. On the first floor there are two double bedrooms (one en-suite).
Externally there are gardens to the front, side and rear with off street parking, lawns and a south/west facing paved patio area.
Cedar Park is located on a superb site built around a large green area. The development is located just a short stroll from Westport town centre and close to a range of amenities such as shops, schools, hotels, Westport Golf Club, Mayo Sailing Club and Westport Tennis Club.
DIRECTIONS:From Westport town centre take the Newport Road for approximately 700 metres and turn righ into Cedar Park, the property is the third house on the left
Entrance Hall 6.2m x 2.4m & 2.26m x 0.97m. Crema Marfil porcelain tiled floor, carpeted stairs
Living Room 5.7m x 4.87m. Crema Marfil porcelain tiled floor, Portuguese limestone fireplace with gas fire, corner window
Kitchen/Dining Room 5.77m x 4.88m. Vaulted ceiling, Crema Marfil porcelain tiled floor, mosaic tiled splashbacks, high gloss burgundy kitchen with marble counter tops, integrated gas hob, double oven, frige freezer, dishwasher, patio doors to back garden
Utility Room 2.35m x 1.3m. Crema Marfil porcelain tiled floor built in high gloss units
Bathroom 2.57m x 2.0m. Marble tiling, jacuzzi bath, sink unit
Bedroom One 3.5m x 2.5m. Crema Marfil porcelain tiled floor
Bedroom Two 3.3m x 3.12m. Carpeted floor
En-Suite 2.45m x 1.74m. Marble tiling, shower, sink unit, wc, heated towel rail
First Floor Landing 2.04m x 1.9m & 0.94m x 0.58m. Carpeted floor, hotpress with tiled floor
Bedroom Three 2.68m x 2.6m & 2.07m x 0.81m.
Bedroom Four (inc en-suite) 4.79m x 3.13m & 1.07m x 0.6m. Carpeted floor (measurement includes en-suite)
En-Suite Marble tiling, shower, sink unit, wc
DIRECTIONS:
From Westport town centre take the Newport Road for approximately 700 metres and turn righ into Cedar Park, the property is the third house on the left

Can you buy this property?
Use our calculator to find out your budget including how much you can borrow and how much you need to save
Property Features
- 0.85 km from Westport town centre
- Excellent condition throughout
- Recently refurbished
- High standard of finishes
- Natural gas heating
- Solar panels
Map
Map
Local AreaNEW

Learn more about what this area has to offer.
School Name | Distance | Pupils | |||
|---|---|---|---|---|---|
| School Name | Westport Educate Together National School | Distance | 500m | Pupils | 21 |
| School Name | Holy Trinity National School | Distance | 630m | Pupils | 62 |
| School Name | Scoil Phádraig | Distance | 1.1km | Pupils | 359 |
School Name | Distance | Pupils | |||
|---|---|---|---|---|---|
| School Name | Gaelscoil Na Cruaiche | Distance | 1.3km | Pupils | 203 |
| School Name | St Colmcille's Ns, Westport | Distance | 1.9km | Pupils | 195 |
| School Name | Carraholly National School | Distance | 4.4km | Pupils | 65 |
| School Name | Coggale National School | Distance | 4.6km | Pupils | 35 |
| School Name | Myna National School | Distance | 5.0km | Pupils | 88 |
| School Name | Fahy National School | Distance | 5.4km | Pupils | 121 |
| School Name | Lankill National School | Distance | 5.7km | Pupils | 65 |
School Name | Distance | Pupils | |||
|---|---|---|---|---|---|
| School Name | Sacred Heart School | Distance | 810m | Pupils | 571 |
| School Name | Rice College | Distance | 1.0km | Pupils | 529 |
| School Name | St. Geralds College | Distance | 15.3km | Pupils | 640 |
School Name | Distance | Pupils | |||
|---|---|---|---|---|---|
| School Name | St Joseph's Secondary School | Distance | 16.3km | Pupils | 556 |
| School Name | Davitt College | Distance | 16.4km | Pupils | 802 |
| School Name | Sancta Maria College | Distance | 19.0km | Pupils | 542 |
| School Name | Coláiste Mhuire | Distance | 19.5km | Pupils | 95 |
| School Name | Balla Secondary School | Distance | 25.4km | Pupils | 422 |
| School Name | Ballinrobe Community School | Distance | 29.0km | Pupils | 771 |
| School Name | Coláiste Pobail Acla | Distance | 29.1km | Pupils | 225 |
Type | Distance | Stop | Route | Destination | Provider | ||||||
|---|---|---|---|---|---|---|---|---|---|---|---|
| Type | Bus | Distance | 760m | Stop | Castlebar Road | Route | 968 | Destination | Church Of The Holy Rosary | Provider | Michael Moran |
| Type | Bus | Distance | 760m | Stop | Castlebar Road | Route | 968 | Destination | Castlebar Road | Provider | Michael Moran |
| Type | Bus | Distance | 940m | Stop | Mill Street | Route | 440 | Destination | Castlebar | Provider | Bus Éireann |
Type | Distance | Stop | Route | Destination | Provider | ||||||
|---|---|---|---|---|---|---|---|---|---|---|---|
| Type | Bus | Distance | 940m | Stop | Mill Street | Route | 423 | Destination | Clifden | Provider | Bus Éireann |
| Type | Bus | Distance | 940m | Stop | Mill Street | Route | 454 | Destination | Ballina | Provider | Bus Éireann |
| Type | Bus | Distance | 940m | Stop | Mill Street | Route | 456 | Destination | Castlebar | Provider | Bus Éireann |
| Type | Bus | Distance | 940m | Stop | Mill Street | Route | 440 | Destination | Athlone | Provider | Bus Éireann |
| Type | Bus | Distance | 940m | Stop | Mill Street | Route | 440 | Destination | Knock Airport | Provider | Bus Éireann |
| Type | Bus | Distance | 950m | Stop | Mill Street | Route | Ul05 | Destination | University Of Limerick | Provider | Michael Moran |
| Type | Bus | Distance | 950m | Stop | Mill Street | Route | Ul05 | Destination | Mill Street | Provider | Michael Moran |
BER Details

BER No: 117252080
Energy Performance Indicator: 135.51 kWh/m2/yr
Statistics
16/04/2024
Entered/Renewed
2,718
Property Views
Check off the steps to purchase your new home
Use our Buying Checklist to guide you through the whole home-buying journey.

Similar properties
€425,000
The Haven, Carrowbaun, F28KX454 Bed · 2 Bath · Detached€439,000
Carrowbaun, Westport, Co. Mayo, F28KX264 Bed · 2 Bath · Bungalow€445,000
Meneen, Aghagower, Westport, Co. Mayo, F28FT506 Bed · 4 Bath · Detached€465,000
Knappagh Beg, F28TY225 Bed · 3 Bath · Detached
€530,000
Detached dormer bungalow, The Meadow, The Meadow, Monamore, Westport, Co. Mayo4 Bed · 3 Bath · Detached€549,000
Farnaught, Westport, Co Mayo, F28VK525 Bed · 4 Bath · Detached€559,000
Gortaroe Lodge, Lodge Road, F28PE554 Bed · 5 Bath · Detached€825,000
Cara Cottage, Pound Road, Westport, Co. Mayo, F28VK584 Bed · 3 Bath · Detached
Daft ID: 119257615


Andrew Crowley
09829009Thinking of selling?
Ask your agent for an Advantage Ad
- • Top of Search Results with Bigger Photos
- • More Buyers
- • Best Price

Home Insurance
Quick quote estimator
