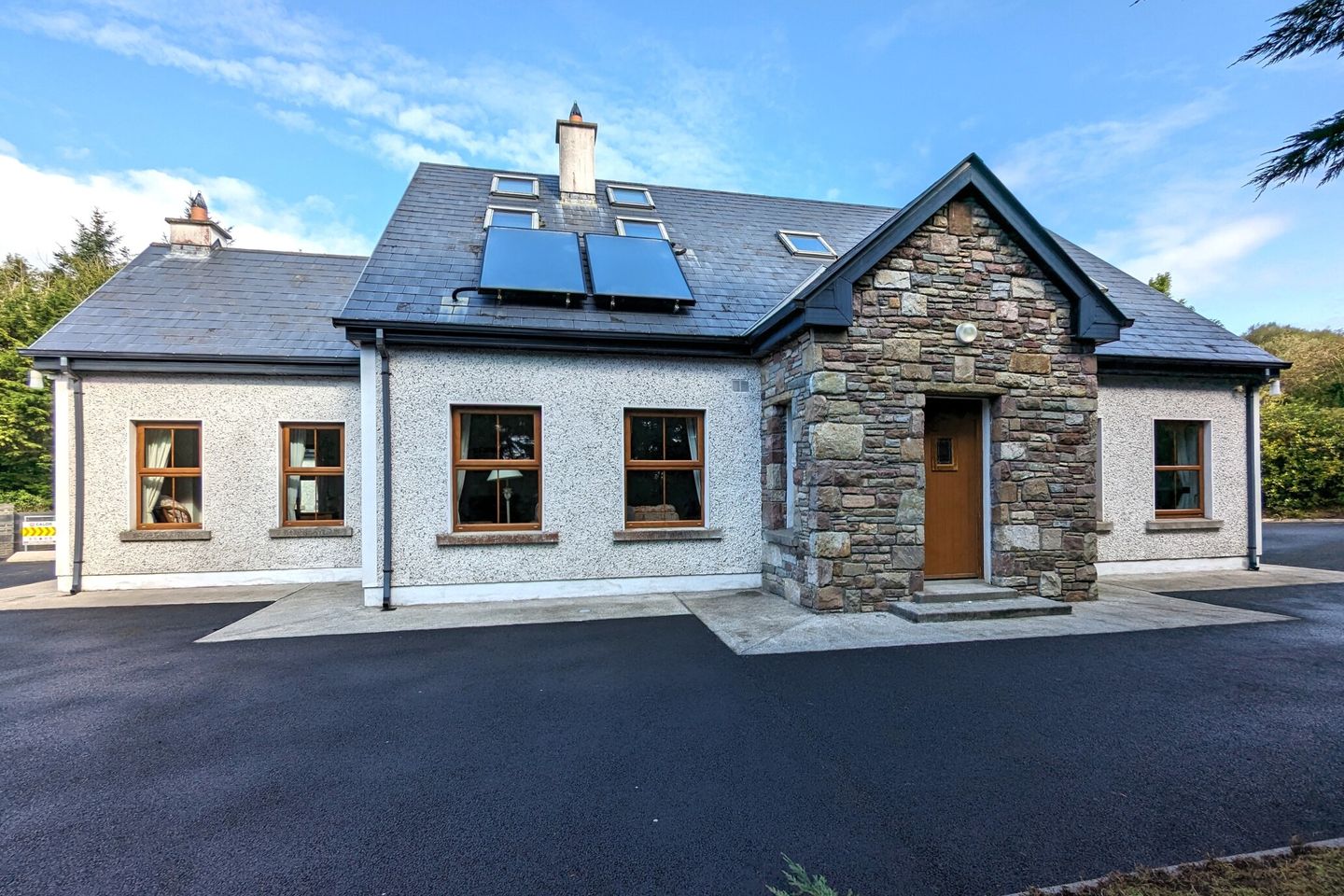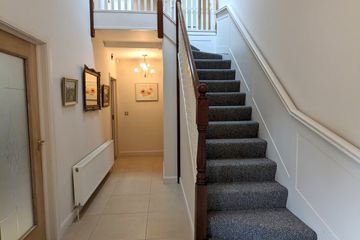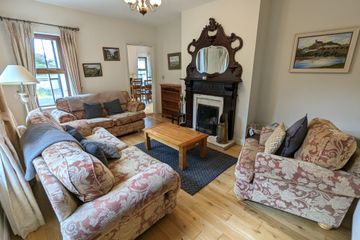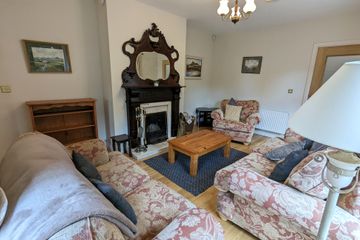



Gortaroe Lodge, Lodge Road, Westport, Co Mayo, F28PE55
€559,000
- Price per m²:€2,887
- Estimated Stamp Duty:€5,590
- Selling Type:By Private Treaty
- BER No:116452749
- Energy Performance:113.88 kWh/m2/yr
About this property
Highlights
- Peaceful countryside setting just 5 minutes’ drive from Westport town centre
- Well maintained
- Hollowcore floors
- Excellent energy rating
- Solar panels
Description
Gortaroe Lodge is a spacious family residence in a peaceful countryside setting less than five minutes’ drive from Westport town centre. Built circa 2007 the house is presented in excellent condition throughout. Some of its many features include oak flooring in the reception rooms and bedrooms, oak internal doors, a beech shaker kitchen and solar panels. The well proportioned floor area extends to approximately 193.6 sq m/2,084 sq ft. Ground floor accommodation comprises of entrance hall, living room, a south/west facing formal dining room which has double doors opening into the substantial kitchen/dining room, utility room, two double bedrooms (one en-suite), a Jack & Jill bathroom and two WCs. On the first floor there are two large double bedrooms, both with en-suites and walk-in wardrobes, a shower room and walk-in hotpress. Externally, the secluded gardens have ample parking on a tarmac driveway, a lawn area (needing reseeding) and mature trees and shrubs. To the rear of the house is a large detached garage (7.36m x 5.37m) with electricity and roller and side doors. The property is located on a small laneway which is a cul de sac for cars but continues on for cyclists and pedestrians to the Great Western Greenway, one of Mayo’s finest recreational facilities, Directions: Eircode F28 PE55 From Westport take the Caslebar Road for 1 km and turn left onto Lodge Road, after 650 metres take small turn left, the property is on the left after 550 metres Entrance Hall 6.5m x 2.39m x 4.09m x 1.18m. Tiled floor, carpeted staircase Living Room 4.77m x 3.7m. Dual aspect windows, oak floor, timber and marble fireplace, curtains Dining Room 4.45m x 4.17m. Bright triple aspect room, double height timber clad ceiling, marble fireplace with gas fire, double doors to kitchen, curtains Kitchen/Dining 5.05m x 4.75m. Tiled floor and splashbacks, beech shaker kitchen with extensive range of units, integrated double oven, gas hob, fridge freezer and dishwasher, blinds Utility Room & WC 4.12m x 2.4m & 1.85m x 0.62m. Utility: Tiled floor built in units, sink, LPG gas boiler WC: Fully tiled, wc, whb Bedroom One 4.77m x 3.07m. Oak floor, built in wardrobes and drawers, curtains En-Suite 2.4m x 1.47m. Fully tiled, shower, wc, whb Jack & Jill Bathroom 2.47m x 1.84m. Fully tiled, bath/electric shower, wc, whb Bedroom Two 4.77m x 3.06m & 2.77m x 0.61m. Oak floor, built in wardrobes and drawers, curtains WC 1.3m x 1.1m. Tiled floor, wc, whb First Floor Landing 3.23m x 1.2m & 1.09m x 0.93m. Oak floor, velux window Bedroom Three 4.79m x 3.72m. Oak floor, 4 x velux windows, blinds Walk-in Wardrobe 2.04m x 1.71m. Oak floor, shelving & hanging rails En-Suite 2.62m x 1.69m. Fully tiled, shower, wc, whb Shower Room 2.36m x 1.9m. Fully tiled, shower, wc, whb Bedroom Four 4.07m x 3.25m & 3.53m x 0.85m & 2.25m x 0.69m. Oak floor, velux and gable windows Walk-in Wardrobe 1.86m x 1.12m. Oak floor, shelved En-Suite 1.96m x 1.84m. Fully tiled, shower, wc, whb, shower
The local area
The local area
Sold properties in this area
Stay informed with market trends
Local schools and transport

Learn more about what this area has to offer.
School Name | Distance | Pupils | |||
|---|---|---|---|---|---|
| School Name | Gaelscoil Na Cruaiche | Distance | 410m | Pupils | 197 |
| School Name | Holy Trinity National School | Distance | 1.3km | Pupils | 46 |
| School Name | Scoil Phádraig | Distance | 1.3km | Pupils | 331 |
School Name | Distance | Pupils | |||
|---|---|---|---|---|---|
| School Name | Westport Educate Together National School | Distance | 1.6km | Pupils | 48 |
| School Name | St Colmcille's Ns, Westport | Distance | 3.0km | Pupils | 191 |
| School Name | Coggale National School | Distance | 3.5km | Pupils | 33 |
| School Name | Fahy National School | Distance | 4.7km | Pupils | 129 |
| School Name | Knockrooskey National School | Distance | 5.2km | Pupils | 207 |
| School Name | Carraholly National School | Distance | 5.5km | Pupils | 49 |
| School Name | Myna National School | Distance | 5.5km | Pupils | 90 |
School Name | Distance | Pupils | |||
|---|---|---|---|---|---|
| School Name | Rice College | Distance | 1.0km | Pupils | 557 |
| School Name | Sacred Heart School | Distance | 1.1km | Pupils | 605 |
| School Name | St. Geralds College | Distance | 14.2km | Pupils | 665 |
School Name | Distance | Pupils | |||
|---|---|---|---|---|---|
| School Name | St Joseph's Secondary School | Distance | 15.1km | Pupils | 539 |
| School Name | Davitt College | Distance | 15.3km | Pupils | 880 |
| School Name | Sancta Maria College | Distance | 20.1km | Pupils | 572 |
| School Name | Balla Secondary School | Distance | 24.4km | Pupils | 475 |
| School Name | Ballinrobe Community School | Distance | 28.5km | Pupils | 840 |
| School Name | Coláiste Pobail Acla | Distance | 29.9km | Pupils | 254 |
| School Name | St Joseph's Secondary School | Distance | 32.3km | Pupils | 464 |
Type | Distance | Stop | Route | Destination | Provider | ||||||
|---|---|---|---|---|---|---|---|---|---|---|---|
| Type | Bus | Distance | 1.2km | Stop | Westport North | Route | 968 | Destination | Castlebar Road | Provider | Michael Moran |
| Type | Bus | Distance | 1.2km | Stop | Westport North | Route | 968 | Destination | Church Of The Holy Rosary | Provider | Michael Moran |
| Type | Bus | Distance | 1.4km | Stop | Westport | Route | 440 | Destination | Athlone | Provider | Bus Éireann |
Type | Distance | Stop | Route | Destination | Provider | ||||||
|---|---|---|---|---|---|---|---|---|---|---|---|
| Type | Bus | Distance | 1.4km | Stop | Westport | Route | 456 | Destination | Castlebar | Provider | Bus Éireann |
| Type | Bus | Distance | 1.4km | Stop | Westport | Route | 423 | Destination | Clifden | Provider | Bus Éireann |
| Type | Bus | Distance | 1.4km | Stop | Westport | Route | 440 | Destination | Castlebar | Provider | Bus Éireann |
| Type | Bus | Distance | 1.4km | Stop | Westport | Route | Ul05 | Destination | Ul East Gate | Provider | Michael Moran |
| Type | Bus | Distance | 1.4km | Stop | Westport | Route | 440 | Destination | Knock Airport | Provider | Bus Éireann |
| Type | Bus | Distance | 1.4km | Stop | Westport | Route | Ul05 | Destination | Westport | Provider | Michael Moran |
| Type | Bus | Distance | 1.5km | Stop | Westport | Route | 450 | Destination | Bus Eireann | Provider | Bus Éireann |
Your Mortgage and Insurance Tools
Check off the steps to purchase your new home
Use our Buying Checklist to guide you through the whole home-buying journey.
Budget calculator
Calculate how much you can borrow and what you'll need to save
BER Details
BER No: 116452749
Energy Performance Indicator: 113.88 kWh/m2/yr
Ad performance
- Date listed29/08/2023
- Views50,194
- Potential views if upgraded to an Advantage Ad81,816
Similar properties
€525,000
Buckthorn Cottage, Carraholly, Co. Mayo, F28T6654 Bed · 3 Bath · Bungalow€545,000
Quay House, Lower Quay, Westport, Co Mayo, F28E2724 Bed · 4 Bath · End of Terrace€680,000
House Type A, Cluain Thiar, Cluain Thiar, Quay Road, Westport, Westport, Co. Mayo4 Bed · 3 Bath · Semi-D€680,000
2 Cluain Thiar, Westport, Westport Quay, Co. Mayo, F28X6H94 Bed · 3 Bath · Semi-D
Daft ID: 117498864

