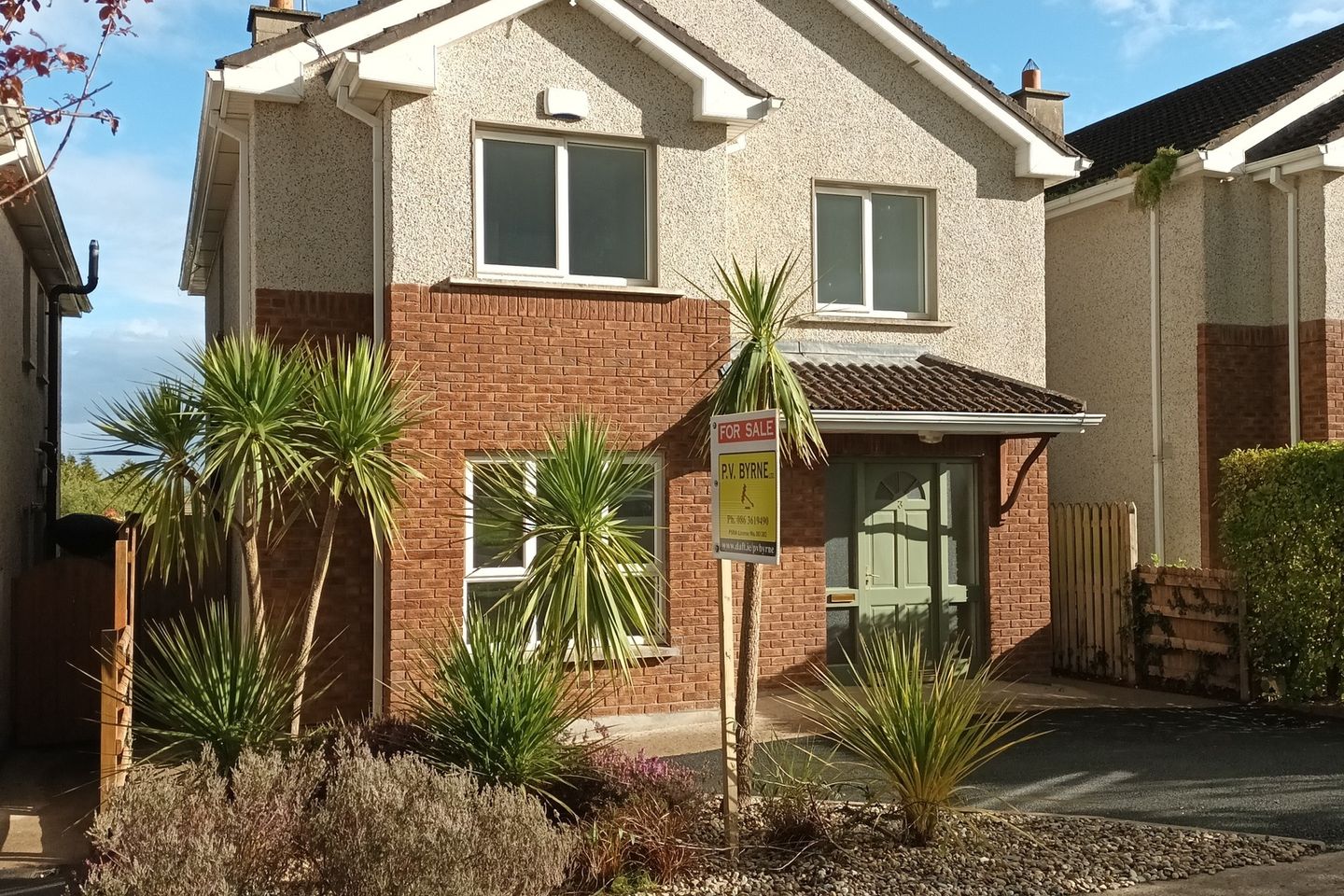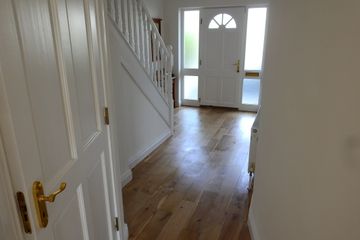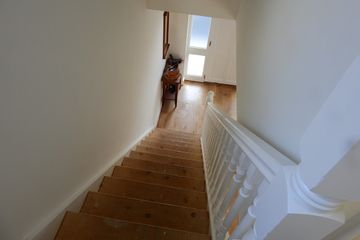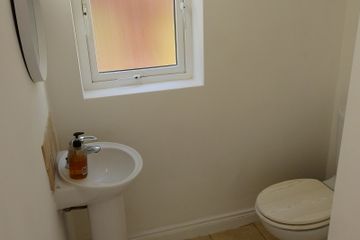


+23

27
3 Cluain Árd, Sea Road, Arklow, Co. Wicklow, Y14X584
€395,000
4 Bed
2 Bath
141 m²
Detached
Description
- Sale Type: For Sale by Private Treaty
- Overall Floor Area: 141 m²
Built in c.2004 the property occupies a semi secluded elevated setting in this mature and relatively modern private estate "Cluain Ard" adjoining the Sea Road on the north edge of Arklow Town.
A very convenient location just a short distance from Arklow Town's Main Street. The Bridgewater Shopping Centre, The Marina,18-hole Golf Course, Sports Complex, North Beach, South Beach with many more services and amenities all within easy access.
M11 motor way is a few minutes' drive, giving access to the outskirts of Dublin within 40 minutes, 1 hour to Dublin Airport or a little over 1 hour to Rosslare if travelling south. (these times are outside of rush hour).
Arklow is well served with Crèche's, Pre, Primary & Post Primary schools. A recently constructed Community College for Post Primary education, is located to the west of the town.
Arklow also benefits from a regular outer suburban rail service to and from Dublin which is matched with a similar service by Bus Eireann.
Ample shopping with some of the main retailers such as, Dunnes Stores, Aldi, Lidil, Tesco, Pettits, Booths and Easons are all located in the Town.
The Vendors have spared no expense in upgrading No.3 both internally & externally into a low maintenance, comfortable & private family home.
Accommodation:
Ground Floor:
Entrance Hall:
Staircase to Landing with access to 1st floor
Solid Oak floor.
Guest Cloakroom:
Comprising wc & whb. Tiled floor.
Sitting Room: 5.51m x 4.30m. with feature Bay Window 2.18m x .67m.
Traditional open fire place with feature fire surround. Fire place provisionally plumber for Mains Gas fire (at present temporarily disconnected).
Double doors to kitchen/dining room.
Solid Oak Floor
Open plan style
Kitchen/Dining Room: 6.79m x 3.35m & 4.80 x 1.15m
New fully fitted kitchen incorporating,
Single drainer stainless steel sink & unit, double door food larder and cabinet
for an upright fridge freezer.
Also included are the following integrated appliances,
wine cooler cabinet, dish washer, single gas oven/grill, 4 ring gas hob & stainless steel wall
mounted cooker canopy.
Double doors to Sitting Room and sliding patio door to rear lawn.
Solid Oak floor.
Utility: 1.86m x 1.57m.
Counter with under counter space plumbed and wired for a dryer and washing Machine.
Both appliances installed and included in the sale. Gas Boiler cabinet. Broom cabinet.
Solid Teak door to side passage leading to the rear and the front. Tiled floor.
Landing: with traditional T & G wooden floor and access to,
Bedroom I: 4.42m x 3.17m with feature Bay Window 2.18m x .67m.
Large storage provided by the 6 door built in wardrobe unit.
Traditional T & G wooden floor.
En-suite: Comprising, wc, wash hand basin with overhead light/shaving socket unit.
Fully tiled shower cubicle with power shower. Tiled floor.
Bedroom II: 3.83m x 3.10m & Alcove 2.69m x .68m.
Alcove ideal space for fitted wardrobes.
Traditional T & G wooden floor.
Bedroom III: 3.59m x 2.53m.
Traditional T & G wooden floor.
Bedroom IV: 3.88m x 1.99m & Alcove 2.06m x 1.06m.
Alcove ideal space for fitted wardrobes.
Traditional T & G wooden floor.
General Bath Room: Comprising, w c & wash hand basin with overhead light/shaving socket unit. Bath with Triton T90z electric shower. Walls tiled on three sides of the bath.
New chrome heated towel rail/radiator. Tiled floor.
Airing Cupboard: With immersion group.
Outside:
Front: -Kerbed tarmacadamed drive with parking for 2 cars. Landscaped corner garden
finished with a loose pebbled surface, mature shrubs/plants and palm tree.
Pedestrian side access on both sides of the house to the rear. New wooden side
gates installed on both sides for privacy.
Rear: Fully enclosed comprising low maintenance artificial lawn, large circular brick
paved patio area, wooden garden shed 2.43mm x 1.82m. & outside tap.
.
Services:
Water: From the main. Electricity: From the main. Gas: From the main.
Drainage: To the main. Security: Standard wall mounted key pad alarm system.
Central Heating: Main Gas fired boiler feeding wall mounted radiators.
Gross internal residential area: c.141.40sq mtrs (c.1522sq ft). Title: Freehold.
BER: C3. BER No.: 104945233
Sale Includes: Wooden garden shed, integrated kitchen appliances, dryer, washing machine & rotary clothes line.
Features: Full internal repaint. Double glazed PVC framed windows, double & patio door, solid Teak front & rear doors, low maintenance PVC fascia, soffit, gutters & downpipes. Low maintenance rear Lawn.
Inspection is strongly recommended, viewing strictly by
prior appointment, key with the Auctioneer.

Can you buy this property?
Use our calculator to find out your budget including how much you can borrow and how much you need to save
Property Features
- Convenient location
- New fully fitted kitchen with integrated appliances and additional internal and external upgrades including a Full internal repaint.
- Less than 2 minutes drive to the MII Motorway, giving good access to Dublin, Dublin Airport, and Rosslare.
- Within easy access to all main services
- Low maintenance Artifical rear lawn with circular brick paved patio area
Map
Map
Local AreaNEW

Learn more about what this area has to offer.
School Name | Distance | Pupils | |||
|---|---|---|---|---|---|
| School Name | St Joseph's Templerainey | Distance | 810m | Pupils | 580 |
| School Name | St Michael's And St Peter's Junior School | Distance | 1.8km | Pupils | 320 |
| School Name | St John's Senior National School | Distance | 2.2km | Pupils | 407 |
School Name | Distance | Pupils | |||
|---|---|---|---|---|---|
| School Name | Carysfort National School | Distance | 2.6km | Pupils | 205 |
| School Name | Gaelscoil An Inbhir Mhóir | Distance | 3.0km | Pupils | 306 |
| School Name | Bearnacleagh National School | Distance | 6.6km | Pupils | 88 |
| School Name | Avoca National School | Distance | 6.6km | Pupils | 173 |
| School Name | Coolgreany National School | Distance | 8.2km | Pupils | 112 |
| School Name | St Kevin's Ns, Ballycoog | Distance | 8.7km | Pupils | 27 |
| School Name | Scoil San Eoin | Distance | 8.8km | Pupils | 44 |
School Name | Distance | Pupils | |||
|---|---|---|---|---|---|
| School Name | St. Mary's College | Distance | 1.8km | Pupils | 539 |
| School Name | Gaelcholáiste Na Mara | Distance | 2.1km | Pupils | 323 |
| School Name | Arklow Cbs | Distance | 2.2km | Pupils | 379 |
School Name | Distance | Pupils | |||
|---|---|---|---|---|---|
| School Name | Glenart College | Distance | 2.7km | Pupils | 605 |
| School Name | Avondale Community College | Distance | 15.4km | Pupils | 618 |
| School Name | Gorey Educate Together Secondary School | Distance | 17.8km | Pupils | 100 |
| School Name | Gorey Community School | Distance | 18.0km | Pupils | 1532 |
| School Name | Creagh College | Distance | 18.9km | Pupils | 995 |
| School Name | Dominican College | Distance | 20.0km | Pupils | 488 |
| School Name | Wicklow Educate Together Secondary School | Distance | 20.1km | Pupils | 227 |
Type | Distance | Stop | Route | Destination | Provider | ||||||
|---|---|---|---|---|---|---|---|---|---|---|---|
| Type | Bus | Distance | 750m | Stop | Dublin Road | Route | Br01 | Destination | Gorey, Stop 355531 | Provider | Gorey Coach & Bus Co. Ltd. |
| Type | Bus | Distance | 760m | Stop | Dublin Road | Route | Br01 | Destination | Bray Institute | Provider | Gorey Coach & Bus Co. Ltd. |
| Type | Bus | Distance | 1.0km | Stop | Arklow Methodist Ch | Route | 740a | Destination | Gorey | Provider | Wexford Bus |
Type | Distance | Stop | Route | Destination | Provider | ||||||
|---|---|---|---|---|---|---|---|---|---|---|---|
| Type | Bus | Distance | 1.0km | Stop | Arklow Methodist Ch | Route | 2 | Destination | Wexford | Provider | Bus Éireann |
| Type | Bus | Distance | 1.1km | Stop | Arklow Methodist Ch | Route | 740a | Destination | Dublin Airport | Provider | Wexford Bus |
| Type | Bus | Distance | 1.1km | Stop | Arklow Methodist Ch | Route | 740a | Destination | Beresford Place | Provider | Wexford Bus |
| Type | Bus | Distance | 1.1km | Stop | Arklow Methodist Ch | Route | 2 | Destination | Dublin Airport | Provider | Bus Éireann |
| Type | Bus | Distance | 1.6km | Stop | Arklow (dublin Road) | Route | Um11 | Destination | Main Street, Gorey | Provider | Wexford Bus |
| Type | Bus | Distance | 1.6km | Stop | Arklow | Route | 2 | Destination | Dublin Airport | Provider | Bus Éireann |
| Type | Bus | Distance | 1.7km | Stop | Arklow | Route | Um11 | Destination | Maynooth University | Provider | Wexford Bus |
Property Facilities
- Parking
- Gas Fired Central Heating
- Alarm
BER Details

BER No: 104945233
Energy Performance Indicator: 205.53 kWh/m2/yr
Statistics
26/04/2024
Entered/Renewed
2,398
Property Views
Check off the steps to purchase your new home
Use our Buying Checklist to guide you through the whole home-buying journey.

Similar properties
€365,000
9 Harbour Court, Arklow, Co. Wicklow4 Bed · 2 Bath · Bungalow€395,000
26 Lamberton Heights, Arklow, Co Wicklow, Y14NX674 Bed · 3 Bath · Semi-D€395,000
143 Knockmore, Arklow, Co Wicklow, Y14DX284 Bed · 3 Bath · Detached€410,000
4 Templerainey Park, Arklow, Co. Wicklow, Y14EN124 Bed · 2 Bath · Detached
€450,000
159 Knockmore, Arklow, Co Wicklow, Y14DR744 Bed · 3 Bath · Detached€465,000
12 Four Courts, Lamberton, Arklow, Co. Wicklow, Y14XH504 Bed · 4 Bath · Detached€550,000
2 Church Building, 9 Main Street, Arklow, Co Wicklow, Y14E7784 Bed · 2 Bath · Terrace€550,000
Bertra House, Woodbine Avenue, Arklow, Co. Wicklow, Y14PW724 Bed · 4 Bath · Detached€620,000
Glenbower, Glenart, Kilcarra, Co. Wicklow, Y14Y1774 Bed · 3 Bath · Bungalow€675,000
An Bhainseach, Glenart, Arklow, Co. Wicklow, Y14AH736 Bed · 3 Bath · Detached€725,000
4 Ocean Crest, Abbeylands, Arklow, Co. Wicklow, Y14PX434 Bed · 4 Bath · Detached
Daft ID: 119304884
Contact Agent

Paul Byrne M.S.C.S.I
086 3619490Thinking of selling?
Ask your agent for an Advantage Ad
- • Top of Search Results with Bigger Photos
- • More Buyers
- • Best Price

Home Insurance
Quick quote estimator
