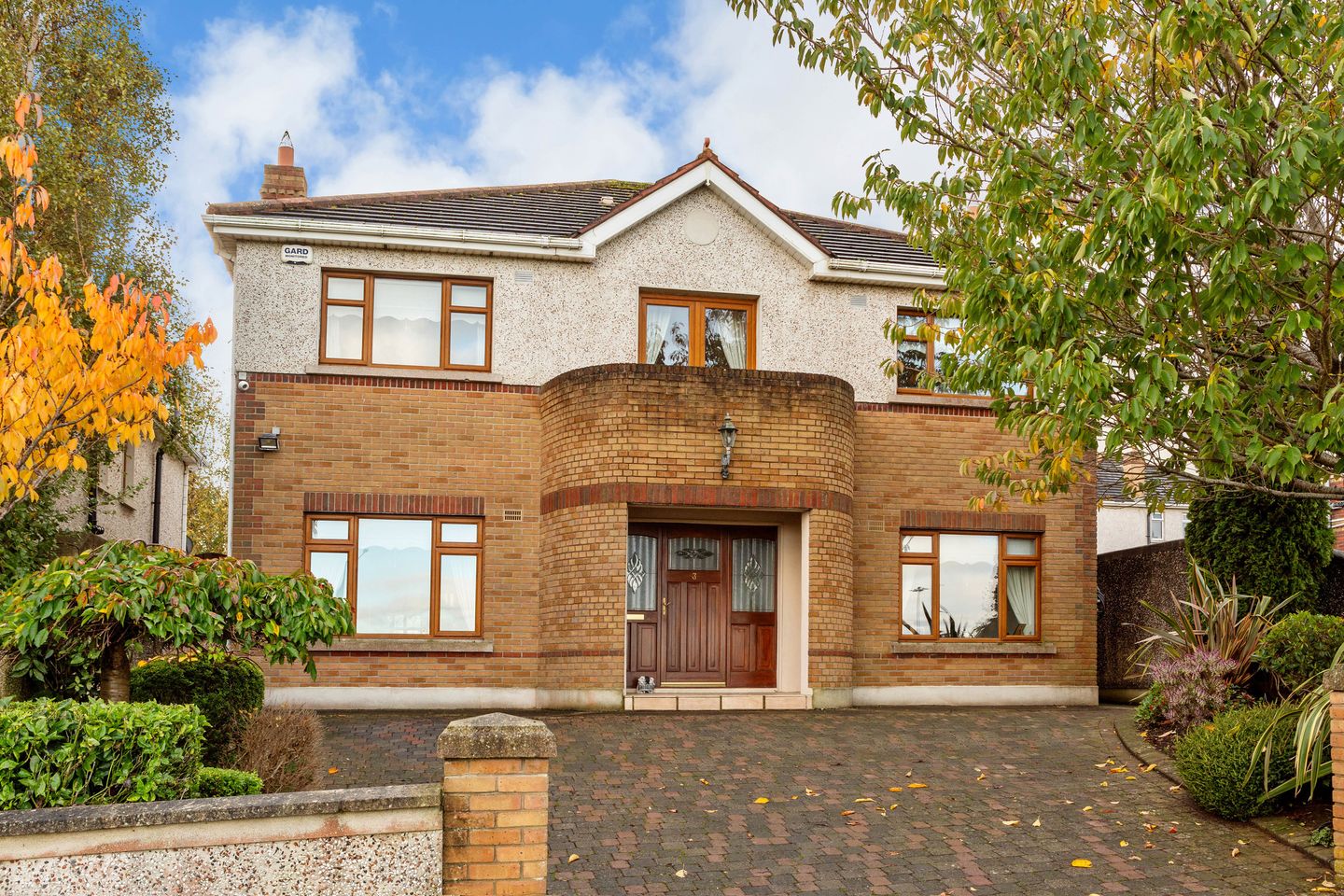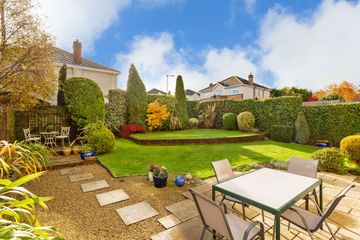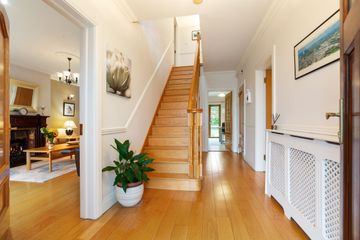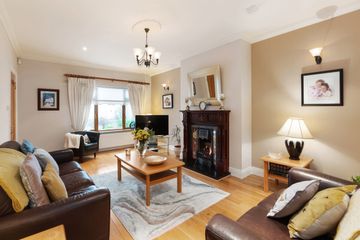


+15

19
3 Leopardstown Rise, Leopardstown Road, Leopardstown, Dublin 18, D18DK46
€1,150,000
SALE AGREED5 Bed
4 Bath
210 m²
Detached
Description
- Sale Type: For Sale by Private Treaty
- Overall Floor Area: 210 m²
George & Maguire Properties are delighted to bring to the market No. 3 Leopardstown Rise, a substantial double fronted five bedroom detached residence located in this small development of just 12 homes off the Leopardstown Road, a most desirable location. No. 3 is positioned to the front of the development opposite a large open green area on this quiet family friendly cul de sac boasting a sunny south facing garden to the rear.
Set on one of the largest sites within the development, most notably with the size of the rear garden this wonderful family home has been extremely well cared for over the years and is presented in excellent decorative order throughout. Upon entering the spacious hallway, it gives access to all reception rooms coupled with the cloakroom and the Guest wash closet. To the left of the hallway lies a well-appointed living room with a picture window overlooking the front open green area with views across Dublin's skyline. The fireplace provides a focal point to the room and there are double doors which gives access to the dining room and a door which leads to the open plan kitchen/breakfast room. The kitchen area is bright and spacious, light filled from the southerly aspect to the rear providing more than enough space for families with a large utility off the kitchen. To the right of the hallway is another reception room with fireplace which has had a multitude of uses over the years as a playroom, teenage den, study/library and now a second reception room. Extending to 210 sq.m (2260 sq.ft) this property offers the perfect balance of living and bedroom accommodation giving families all the space they desire which can adapt seamlessly to the needs of a growing family.
Rising to first floor lies five bedrooms, two doubles which boast ensuite bathrooms, a further two large double rooms, a spacious single room and family bathroom. Access off the landing to an external balcony to the front can be sought here with space for a table and chairs and a gorgeous spot to watch the passing ships go by at dusk or to enjoy the surrounding views.
Of particular interest to the discerning purchaser is the scope to extend further into the floored attic space which can provide for another 460 sq.ft approximately. This home has everything a family could wish for with incredibly spacious and light filled accommodation, presented in turnkey condition.
Leopardstown Rise affords residents great ease of access to a host of amenities and sporting facilities to include Westwood, Carrickmines Lawn Tennis Club, Foxrock and Leopardstown Golf Clubs coupled with being within walking distance to the International Nord Anglia School as well as being close to Loreto College Foxrock and Rosemont Secondary schools. The M50 and Luas are also very close meaning ease of access to any part of the county is possible. There is excellent choice for shopping with Dundrum, Stillorgan and Leopardstown shopping centres all very close by. The newly opened Fernhill Gardens with its leisure and sporting amenities is also within close proximity coupled with excellent transport options including the M50, N11 and the LUAS at Glencairn being 750metres away.
Entrance Hall: covered porch, door to hallway, solid oak staircase, oak wooden flooring, radiator cover, ceiling coving, under stair cloakroom, Guest w.c.
Guest w.c.: Comprising w.c., w.h.b., tiled floor and partly tiled walls, ceiling coving, heated towel rail, extractor fan.
Drawing room: Impressive, spacious room with oak wooden flooring, gas fire with tiled inset, wooden surround and mantle, recessed lighting, ceiling coving, centre rose, picture window overlooking the front, double doors to dining room, door to kitchen.
Dining room: to the rear of the property overlooking the rear garden, oak wooden flooring, ceiling coving, double French doors to rear patio area, door to kitchen.
Open plan kitchen/Breakfast room: Spacious and bright kitchen with ample wall and floor kitchen units and centre island, fitted dresser with storage cupboards and decorative glass units, tiled splashback, double oven and extractor hood, integrated dishwasher, fridge freezer, recessed lighting, ceiling coving, tiled flooring, door to utility room.
Utility room: Comprising ample wall and floor level units, S.S.S.U, washing machine and dryer, under counter integrated fridge freezer, gas boiler, tiled flooring, door to side exit.
Family room: second reception room overlooking the front of the property, gas fire with marble hearth, tiled inset, wooden surround and mantle, ceiling coving, recessed lighting.
Upstairs:
Spacious landing area with double doors to balcony to the front of the property which takes in views of Dublin Bay out to Howth, walk in hotpress with shelving.
Principal bedroom: Spacious double room to the front of the property with views across Dublin and Dublin Bay, ample wall to wall wardrobe space, ceiling coving, door to ensuite.
Ensuite: Comprising w.c., w.h.b with under unit storage, mirrored storage cabinet, free-standing shower unit with Triton electric shower, tiled flooring and partly tiled walls.
Bedroom 2: Spacious double bedroom to the front of the property with built-in wardrobes, ceiling coving, ensuite.
Ensuite: Comprising w.c., w.h.b. with pedestal, free-standing shower unit, tiled flooring and partly tiled walls, wall mirror.
Bedroom 3: Spacious double bedroom overlooking the rear garden, wooden flooring, built-in wardrobes.
Bedroom 4: Double bedroom overlooking the rear garden, wooden flooring, built-in wardrobe.
Bedroom 5: Spacious single bedroom overlooking the rear garden, access to attic via Stira.
Family bathroom: Comprising Bath with overhead shower attachment, w.c., w.h.b with under unit storage, wall mirror with lighting, ceiling coving, tiled flooring and partly tiled walls.

Can you buy this property?
Use our calculator to find out your budget including how much you can borrow and how much you need to save
Property Features
- Beautifully presented five bedroom detached residence
- Located on quiet cul de sac opposite an open green area
- Sunny South facing professionally landscaped rear garden
- Spacious and well laid out accommodation extending to 210sq.m (2,260 sq.ft.) approx.
- Electric car charger
- Views across Dublin skyline and out to Dublin Bay
- Off street parking
- Security cameras front and rear
- Two ensuite bedrooms
- 750 metres to Luas at Glencairn & Minutes drive to M50
Map
Map
Local AreaNEW

Learn more about what this area has to offer.
School Name | Distance | Pupils | |||
|---|---|---|---|---|---|
| School Name | Grosvenor School | Distance | 590m | Pupils | 68 |
| School Name | Queen Of Angels Primary Schools | Distance | 1.0km | Pupils | 272 |
| School Name | Goatstown Stillorgan Primary School | Distance | 1.1km | Pupils | 104 |
School Name | Distance | Pupils | |||
|---|---|---|---|---|---|
| School Name | St Mary's Sandyford | Distance | 1.1km | Pupils | 250 |
| School Name | Gaelscoil Thaobh Na Coille | Distance | 1.1km | Pupils | 437 |
| School Name | St Raphaela's National School | Distance | 1.6km | Pupils | 423 |
| School Name | Holy Trinity National School | Distance | 1.6km | Pupils | 610 |
| School Name | St Olaf's National School | Distance | 1.6km | Pupils | 544 |
| School Name | Ballinteer Educate Together National School | Distance | 2.0km | Pupils | 386 |
| School Name | St Brigids National School | Distance | 2.2km | Pupils | 102 |
School Name | Distance | Pupils | |||
|---|---|---|---|---|---|
| School Name | Rosemont School | Distance | 1.2km | Pupils | 251 |
| School Name | St Raphaela's Secondary School | Distance | 1.7km | Pupils | 624 |
| School Name | St Benildus College | Distance | 1.7km | Pupils | 886 |
School Name | Distance | Pupils | |||
|---|---|---|---|---|---|
| School Name | Wesley College | Distance | 1.9km | Pupils | 947 |
| School Name | St Tiernan's Community School | Distance | 2.0km | Pupils | 321 |
| School Name | Loreto College Foxrock | Distance | 2.6km | Pupils | 564 |
| School Name | Mount Anville Secondary School | Distance | 2.7km | Pupils | 691 |
| School Name | Oatlands College | Distance | 2.7km | Pupils | 640 |
| School Name | Stepaside Educate Together Secondary School | Distance | 2.9km | Pupils | 510 |
| School Name | Ballinteer Community School | Distance | 3.1km | Pupils | 422 |
Type | Distance | Stop | Route | Destination | Provider | ||||||
|---|---|---|---|---|---|---|---|---|---|---|---|
| Type | Bus | Distance | 310m | Stop | Mount Eagle Park | Route | 118 | Destination | Eden Quay | Provider | Dublin Bus |
| Type | Bus | Distance | 310m | Stop | Mount Eagle Park | Route | 47 | Destination | Poolbeg St | Provider | Dublin Bus |
| Type | Bus | Distance | 310m | Stop | Murphystown Way | Route | 47 | Destination | Belarmine | Provider | Dublin Bus |
Type | Distance | Stop | Route | Destination | Provider | ||||||
|---|---|---|---|---|---|---|---|---|---|---|---|
| Type | Bus | Distance | 370m | Stop | Kilgobbin Heights | Route | 44 | Destination | Dcu | Provider | Dublin Bus |
| Type | Bus | Distance | 370m | Stop | Kilgobbin Heights | Route | 44 | Destination | Dundrum Road | Provider | Dublin Bus |
| Type | Bus | Distance | 370m | Stop | Kilgobbin Heights | Route | 46n | Destination | Dundrum | Provider | Nitelink, Dublin Bus |
| Type | Bus | Distance | 380m | Stop | Mount Eagle Way | Route | 44 | Destination | Enniskerry | Provider | Dublin Bus |
| Type | Bus | Distance | 470m | Stop | Bearna Park | Route | 44 | Destination | Enniskerry | Provider | Dublin Bus |
| Type | Bus | Distance | 500m | Stop | Bearna Park | Route | 44 | Destination | Dcu | Provider | Dublin Bus |
| Type | Bus | Distance | 500m | Stop | Bearna Park | Route | 44 | Destination | Dundrum Road | Provider | Dublin Bus |
Video
Property Facilities
- Parking
- Gas Fired Central Heating
- Alarm
- Wired for Cable Television
BER Details

BER No: 116990318
Energy Performance Indicator: 167.55 kWh/m2/yr
Statistics
06/02/2024
Entered/Renewed
6,283
Property Views
Check off the steps to purchase your new home
Use our Buying Checklist to guide you through the whole home-buying journey.

Similar properties
€1,100,000
14 Sandyford Green, Sandyford, Dublin 18, D18DHE25 Bed · 4 Bath · Detached€1,100,000
Three Rock View, 8 Kilgobbin Heights, Stepaside, Dublin 18, D18H1X95 Bed · 4 Bath · Detached€1,150,000
Dunans, Enniskerry Road, Kilternan, Dublin 18, D18K7325 Bed · 3 Bath · Detached€1,195,000
11 Leopardstown Rise, Leopardstown Road, Leopardstown, Dublin 18, D18F8385 Bed · 5 Bath · Detached
€1,395,000
Tenchleigh, Tenchleigh, 9 The Thicket, Hainault Road, Foxrock, Dublin 18, D18Y9Y05 Bed · 4 Bath · Bungalow€1,495,000
Ruane, Newtownpark Avenue, Blackrock, Co. Dublin, A94D6D25 Bed · 2 Bath · Detached€1,600,000
Beckonsdale, 22 Avonmore, Foxrock, Dublin 18, D18K1W26 Bed · 6 Bath · Detached€1,650,000
Lissadell Leopardstown Road Dublin 18, Foxrock, Dublin 18, D18E3F66 Bed · 3 Bath · Detached€1,695,000
3 Dunboy, Brighton Road, Foxrock, Dublin 18, D18H6Y15 Bed · 4 Bath · Detached€1,750,000
16 Brighton Hall, Foxrock, Dublin 18, D18W9405 Bed · 4 Bath · Detached€1,850,000
78 Foxrock Manor, Foxrock, Dublin 18, D18P2H55 Bed · 4 Bath · Detached€2,200,000
Casalattico, 12 The Birches, Torquay Road, Foxrock, Dublin 18, D18X5C85 Bed · 5 Bath · Detached
Daft ID: 118966272


Serena Maguire
SALE AGREEDThinking of selling?
Ask your agent for an Advantage Ad
- • Top of Search Results with Bigger Photos
- • More Buyers
- • Best Price

Home Insurance
Quick quote estimator
