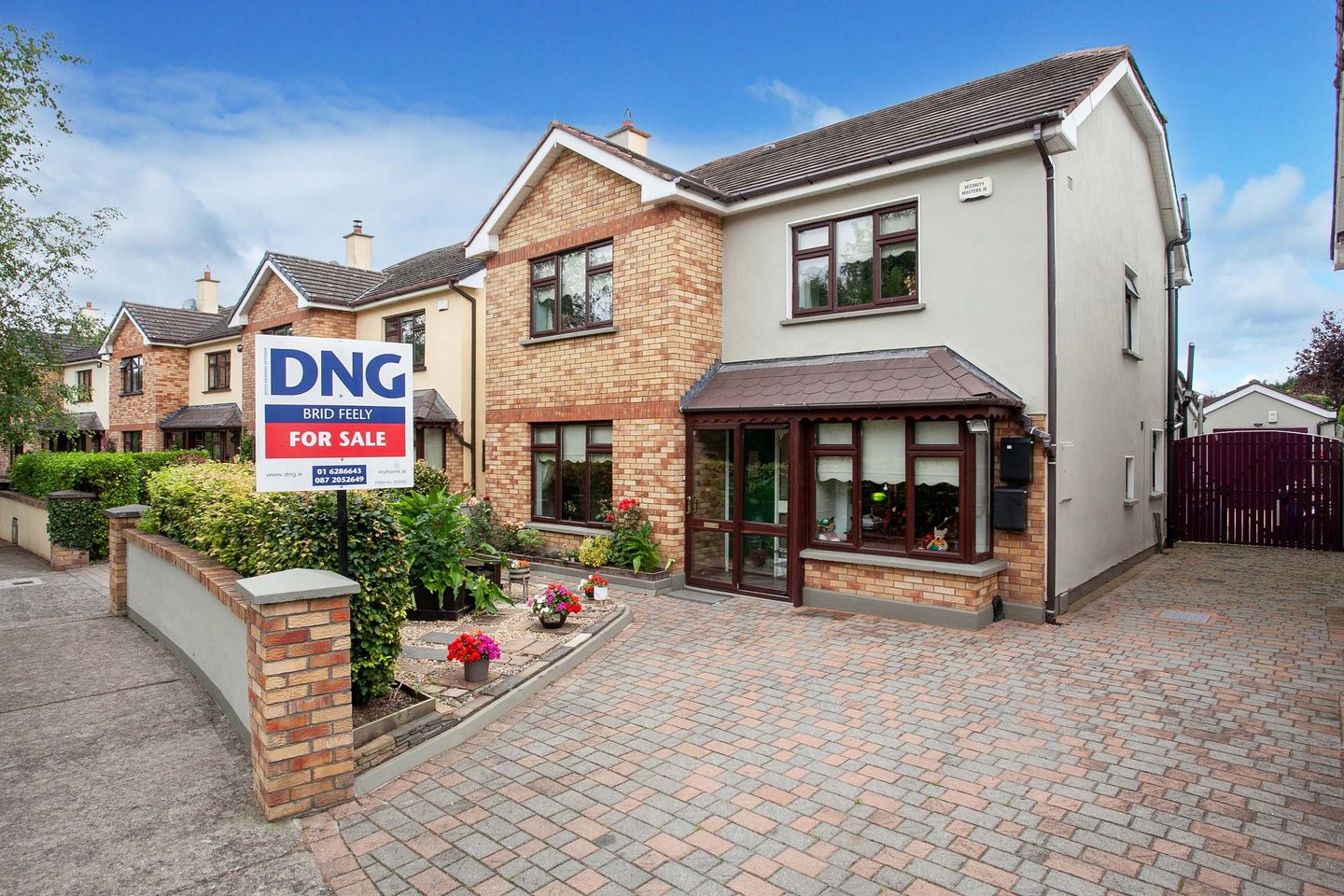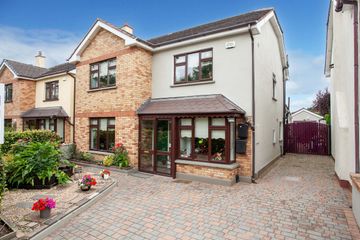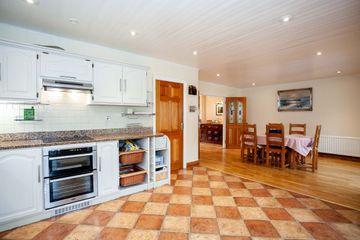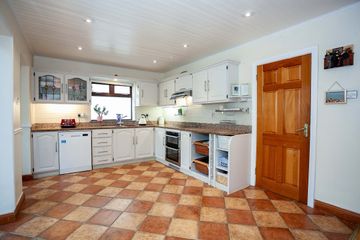


+30

34
3 Moyglare Meadows, Maynooth, Co. Kildare, W23A9K5
€640,000
SALE AGREED5 Bed
3 Bath
Detached
Description
- Sale Type: For Sale by Private Treaty
A SUPERB BRIGHT AND SPACIOUS EXTENDED DETACHED 4/5 BEDROOM (3 BATH) HOME EXCELLENTLY LOCATED WITHIN SHORT WALKING DISTANCES OF BOTH PRIMARY, SECONDARY AND THIRD LEVEL COLLEGES IN THE UNIVERSITY TOWN OF MAYNOOTH. ALL AMENITIES WITHIN A SHORT STROLL SUCH AS SHOPS, RECREATIONAL AND SPORTING FACILITIES AND THE TRAIN AND BUS COMMUTER SERVICES, YET RETAINING THE PRIVACY AND SPACE THAT A GROWING FAMILY WOULD REQUIRE OVER ITS LIFETIME.
A beautiful bright and very spacious extended Detached Property boasting 4-5 Bedrooms, 3 Baths, Sitting room, Kitchen/Dining, Sunroom, Utility and Detached Solid Construction Garage to rear yet still providing potential to extend to rear and side subject to the appropriate planning permission. The Property has Double Glazed windows, PVC Facias and Soffits and large Cobble locked driveway to front and side with beautiful paved patio to rear and private landscaped garden. The Attic is suitable for Conversion to Storage also. It is rare that a property in this superb location and small development of similar Detached Houses is offered to the market and therefore viewing is very highly recommended by appointment with the Agent Brid Feely MIPAV on 0872052649.
-----------------------------------------------------------------------------------------------
Entrance Porch Tiled floor. Wooden ceiling with spotlights. Double Glazed patio door.
Entrance Hall 17’7’’ x 9’2’’ Solid Wooden floor. Coving. Alarm Pad. WC off.
WC 6’10’’ x 4’3’’ WC, WHB. Partly tiled walls. Tiled floor. Under stair storage.
Office/Bedroom 5 12’8’’ x 8’2’’ Wooden floor. Bay Window. Coving.
Sitting room 17’2’’ x 11’9’’ Wooden floor. Coving and Center rose. Feature marble fireplace. Double doors to Kitchen/Dining.
Kitchen/Dining 23’6’’ x 13’7’’ Wooden floor in Dining area. Tiled floor and tiled splash back in Kitchen area. Spotlights. Patio door from Kitchen into Sunroom and Patio Door from Dining area into Sunroom. Extensive range of modern fitted kitchen units with Granite worktops. Stainless steel sink. Plumbed for dishwasher. Integrated Double oven, hob and Extractor hood. Door to Utility room.
Utility 12’0’’ x 5’5’’ Plumbed for Washing machine and dryer. Tiled floor. Extractor fan. Door to rear private garden.
Sunroom 20’1’’ x 11’10’’ Wooden floor. 3 Velux windows and raised ceiling. Shelving. French doors to private rear landscaped garden.
Landing 13’5’’ x 6’0’’ Stira Stairs to Attic which is suitable for attic conversion storage. Wooden floor and Coving. Hot-press off.
Master Bedroom 13’8’’ x 11’8’’ Wooden floor. Extensive range of built in wardrobes. Door to Ensuite.
Ensuite 8’0’’ x 3’8’’ Fully tiled walls and floor. WC, WHB and Double Shower cubicle with power shower. Extractor fan.
Bedroom 2 12’0’’ x 10’4’’ Wooden floor. Extensive range of fitted wardrobes.
Bedroom 3 11’4’’ x 10’0’’
Wooden floor. Coving. Extensive range of built in wardrobes.
Bedroom 4 10’2’’ x 8’0’’ Wooden floor. Center rose.
Bathroom 10’4’’ x 6’0’’ Tiled floor and partly tiled walls. WC, WHB, Bath with shower mixer and Pump
EXTERIOR
Solid Construction Garage
18’5’’ x 10’8’’
Shelving. Electric.
----------------------------------------------------------------------------------
Additional Features
Superb and unrivalled location within short stroll of Primary, Secondary and Third Level Schools and University.
Central location close to Shops, Restaurants, Entertainment/Sporting facilities and the excellent train and bus commuter services.
Bright and very spacious, well proportioned accommodation c 1800 sq ft with potential to extend to side and rear subject to appropriate planning permission and with ability to convert Attic for storage.
External lighting and Water tap.
Double Glazed Windows and Doors, with oil fired central heating (Grant Vortex High Efficiency Boiler) and Solid Fuel Fireplace in sittingroom.
Carpets, curtains, blinds, light fittings and integrated kitchen appliances included in sale
Quick 5 minute drive to motorway access at Maynooth
Short driving distances to North Kildare Rugby Club, Clongowes Wood College and practically adjacent to the Royal Canal Greenway.
Beautiful Sunroom extension to rear.
Private landscaped rear garden
Cobble locked Driveway to front and side providing excellent parking
Solid Construction Garage to rear which is shelved and has electricity.

Can you buy this property?
Use our calculator to find out your budget including how much you can borrow and how much you need to save
Map
Map
Local AreaNEW

Learn more about what this area has to offer.
School Name | Distance | Pupils | |||
|---|---|---|---|---|---|
| School Name | Maynooth Boys National School | Distance | 350m | Pupils | 610 |
| School Name | Presentation Girls Primary School | Distance | 720m | Pupils | 637 |
| School Name | Gaelscoil Ruairí | Distance | 2.0km | Pupils | 79 |
School Name | Distance | Pupils | |||
|---|---|---|---|---|---|
| School Name | Gaelscoil Ui Fhiaich | Distance | 2.0km | Pupils | 462 |
| School Name | Maynooth Educate Together National School | Distance | 2.1km | Pupils | 378 |
| School Name | Stepping Stones Special School | Distance | 4.0km | Pupils | 30 |
| School Name | Kilcloon National School | Distance | 4.5km | Pupils | 231 |
| School Name | Scoil Chóca Naofa | Distance | 5.0km | Pupils | 440 |
| School Name | St. Joseph's National School | Distance | 5.2km | Pupils | 438 |
| School Name | Aghards National School | Distance | 5.3km | Pupils | 656 |
School Name | Distance | Pupils | |||
|---|---|---|---|---|---|
| School Name | Gaelcholáiste Mhaigh Nuad | Distance | 120m | Pupils | 97 |
| School Name | Maynooth Post Primary School | Distance | 240m | Pupils | 1013 |
| School Name | Maynooth Community College | Distance | 270m | Pupils | 724 |
School Name | Distance | Pupils | |||
|---|---|---|---|---|---|
| School Name | Celbridge Community School | Distance | 4.4km | Pupils | 731 |
| School Name | Salesian College | Distance | 4.4km | Pupils | 776 |
| School Name | Scoil Dara | Distance | 5.2km | Pupils | 907 |
| School Name | St Wolstans Community School | Distance | 6.3km | Pupils | 770 |
| School Name | Confey Community College | Distance | 6.7km | Pupils | 906 |
| School Name | Coláiste Chiaráin | Distance | 7.0km | Pupils | 579 |
| School Name | St. Peter's College | Distance | 9.2km | Pupils | 1224 |
Type | Distance | Stop | Route | Destination | Provider | ||||||
|---|---|---|---|---|---|---|---|---|---|---|---|
| Type | Bus | Distance | 80m | Stop | Moyglare Road | Route | W61 | Destination | Community College | Provider | Go-ahead Ireland |
| Type | Bus | Distance | 190m | Stop | Moyglare Road | Route | W61 | Destination | Hazelhatch Station | Provider | Go-ahead Ireland |
| Type | Bus | Distance | 410m | Stop | Moyglare Abbey | Route | W61 | Destination | Community College | Provider | Go-ahead Ireland |
Type | Distance | Stop | Route | Destination | Provider | ||||||
|---|---|---|---|---|---|---|---|---|---|---|---|
| Type | Bus | Distance | 480m | Stop | Moyglare Abbey | Route | W61 | Destination | Hazelhatch Station | Provider | Go-ahead Ireland |
| Type | Bus | Distance | 520m | Stop | Maynooth University | Route | Um10 | Destination | Maynooth University, Stop 103431 | Provider | Streamline Coaches |
| Type | Bus | Distance | 520m | Stop | Maynooth University | Route | Um07 | Destination | Maynooth University, Stop 103431 | Provider | Callinan Coaches |
| Type | Bus | Distance | 520m | Stop | Maynooth University | Route | 847 | Destination | Zone 16 | Provider | Kearns Transport |
| Type | Bus | Distance | 520m | Stop | Maynooth University | Route | 847 | Destination | Batchelors Walk, Stop 102111 | Provider | Kearns Transport |
| Type | Bus | Distance | 520m | Stop | Maynooth University | Route | Um02 | Destination | Kingsbury, Stop 5114 | Provider | Kearns Transport |
| Type | Bus | Distance | 520m | Stop | Maynooth University | Route | Um04 | Destination | Maynooth University, Stop 103431 | Provider | Ardcavan Coach Tours |
Property Facilities
- Parking
- Alarm
- Wired for Cable Television
BER Details

Statistics
20/10/2023
Entered/Renewed
4,471
Property Views
Check off the steps to purchase your new home
Use our Buying Checklist to guide you through the whole home-buying journey.

Daft ID: 118373273


DNG Brid Feely MIPAV
SALE AGREEDThinking of selling?
Ask your agent for an Advantage Ad
- • Top of Search Results with Bigger Photos
- • More Buyers
- • Best Price

Home Insurance
Quick quote estimator
