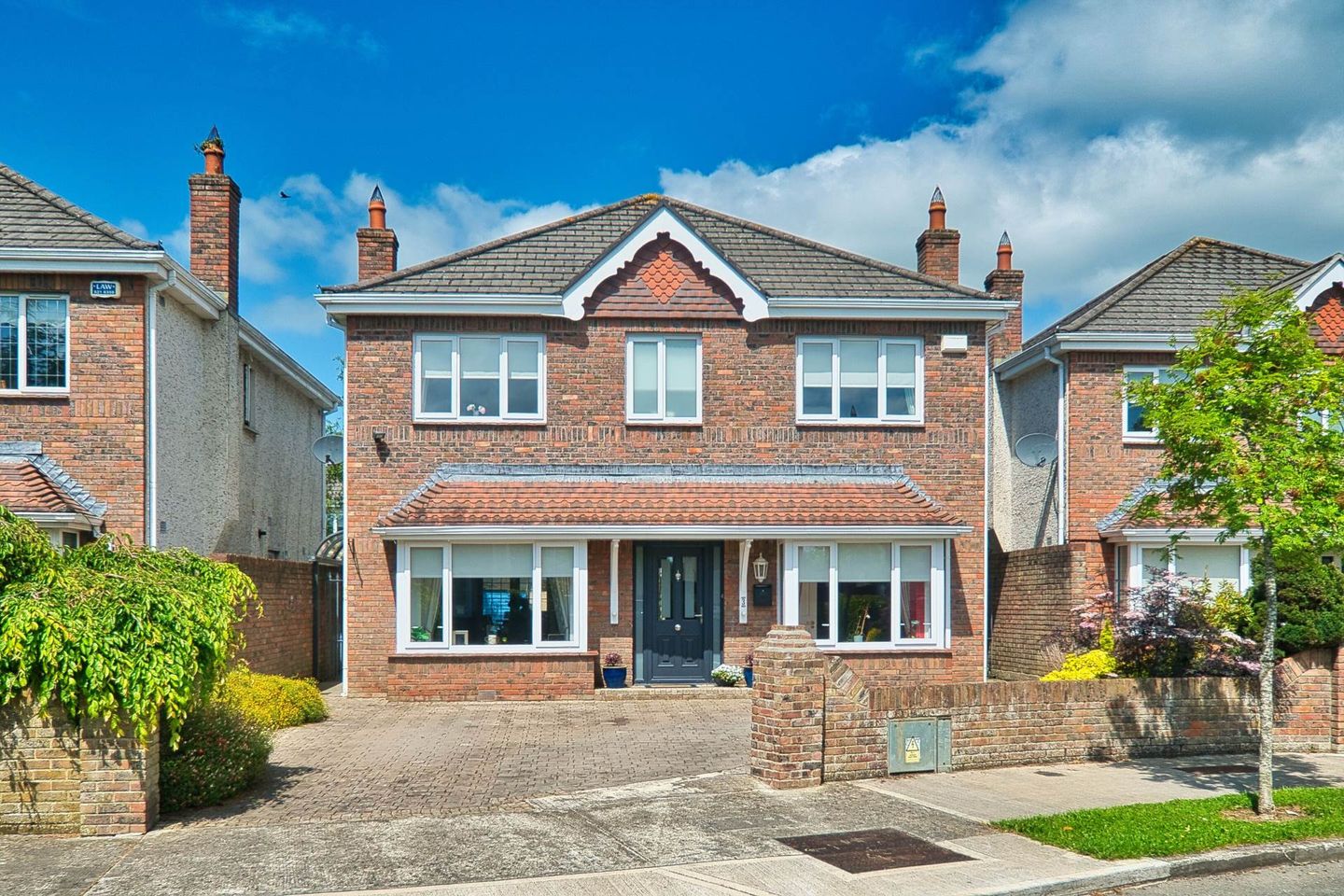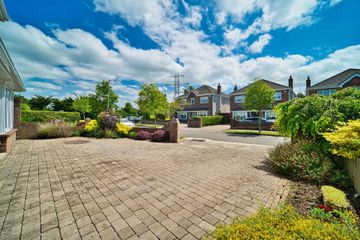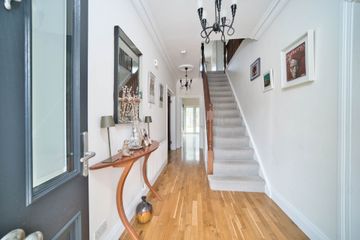



3 The Crescent, Temple Manor, Celbridge, Co. Kildare, W23HX37
€795,000
- Price per m²:€4,279
- Estimated Stamp Duty:€7,950
- Selling Type:By Private Treaty
- BER No:116133174
- Energy Performance:129.56 kWh/m2/yr
About this property
Description
• Coonan Property are delighted to present 3 The Crescent, Temple Manor a spacious and impressive 5-bedroom detached home extending to approx. 2,000 sq.ft (185 sq.m) • A superb family residence offering generously sized living space, with flexibility for playrooms, home office or home gym, ideally located in the prestigious Temple Manor development • Part of an exclusive enclave of detached homes, constructed c.1998 to an exceptional standard by the acclaimed builders, Cosgraves • Accommodation includes a welcoming entrance hall, large living room, separate study, open-plan kitchen/dining area, utility room, ground floor WC, five bedrooms (main ensuite), and family bathroom • Features a private west-facing rear garden with a sandstone patio area and timber shed perfect for afternoon/evening sunshine • Boasts an impressive B3 BER rating thanks to recently upgraded double-glazed windows and a high-efficiency condensing gas boiler • Prime location with schools, shops, and bus stops all nearby Celbridge Main Street is just 1km away, offering a selection of cafés, restaurants, and bars within walking distance • Convenient access to Hazelhatch Train Station (2.5km) and major road networks including the M4 and M7 Guide Price €795,000 Type of Transaction Private Treaty Accommodation: Entrance Driveway Red brick wall surround, mature flower beds, cobble locked driveway with parking for 2/3 cars Entrance Hallway 5.6m x 1.9m Double glass panelled door, oak flooring, coving, two light fittings and under stair storage. Guest W.C. 1.56m x 0.77m Tiled flooring, w.c., w.h.b., extractor fan and light fitting. Living Room 3.62m x 6.30m Light filled and spacious room with oak flooring, coving, feature fireplace with wood burning stove, TV point and bay window with blinds. Kitchen 4.67m x 5.15m Open plan with dining area Travertine tiled flooring, painted solid wood wall and floor units, island with breakfast bar, marble worktop, tiled splash back, stainless steel sink, integrated dishwasher, double AEG oven, AEG microwave, induction hob, wine rack, extractor fan and light fittings. Dining 3.54m x 4.73m Oak flooring, coving and double French doors leading to patio area. Utility Room 1.9m x 1.68m Travertine tiled flooring, fully plumbed, stainless-steel sink, storage units and door leading to rear garden. Study 2.84m x 5.75m Oak flooring, coving, bay window with blinds and light fitting. Landing 3.26m x 1.45m Large open landing area with central staircase. Carpet, hot-press, natural light tunnel. Master Bedroom 3.37m x 4.51m Overlooking front, laminate wood flooring, fitted wardrobes, blinds, TV point and light shade. Ensuite 2.17m x 1.7m Porcelain tiled flooring, semi tiled wall, shower cubicle with power shower, integrated toiletries shelf, w.c., w.h.b. with built in vanity, shaving light, blinds and vertical heated towel rail. Bedroom 2 3.4m x 4.9m Overlooking rear garden, laminate flooring, blinds, light shade and fitted wardrobes. Bedroom 3 4.1m x 2.97m Overlooking rear garden, laminate flooring, blinds, light shade and fitted wardrobes. Bedroom 4 3.53m x 2.7m Overlooking rear garden, laminate flooring, blinds and fitted wardrobes. Bedroom 5 3.18m x 3.51m Laminate flooring, blinds, light shade and fitted wardrobes. Bathroom 1.87m x 2.63m Porcelain tiled flooring, semi tiled wall, bath, electric t90 shower, w.c., w.h.b. with built in vanity unit, shaving light and blind. Garden West facing garden with sandstone patio area, lawn area, mature plants and trees. Additional Information: Gross internal floor area approx. 2,000 sq.ft (185 sq.m) Built c.1998 High ceilings throughout (9ft) Recently installed windows and doors Condensing boiler Wired for alarm Gated side entrance Covered side entrance on one side- Alumax roof Outside light Outside socket PVC facia and soffits Low maintenance brick and dashed exterior Items Included in sale: Integrated dishwasher, double AEG oven, AEG microwave, induction hob, wine rack, extractor fan and light fitting. Services Mains water Gas fire central heating BER B3 Viewing By appointment only. Eircode: W23 HX37 Contact Information Sales Person Mick Wright 016288400 Accommodation Note: Please note we have not tested any apparatus, fixtures, fittings, or services. Interested parties must undertake their own investigation into the working order of these items. All measurements are approximate and photographs provided for guidance only. Property Reference :COON18783
The local area
The local area
Sold properties in this area
Stay informed with market trends
Local schools and transport

Learn more about what this area has to offer.
School Name | Distance | Pupils | |||
|---|---|---|---|---|---|
| School Name | St Raphaels School Celbridge | Distance | 840m | Pupils | 97 |
| School Name | Primrose Hill National School | Distance | 900m | Pupils | 113 |
| School Name | North Kildare Educate Together National School | Distance | 900m | Pupils | 435 |
School Name | Distance | Pupils | |||
|---|---|---|---|---|---|
| School Name | Scoil Naomh Bríd | Distance | 1.1km | Pupils | 258 |
| School Name | St. Patrick's Primary School | Distance | 1.1km | Pupils | 384 |
| School Name | Scoil Na Mainistreach | Distance | 1.3km | Pupils | 460 |
| School Name | Aghards National School | Distance | 2.1km | Pupils | 665 |
| School Name | St Annes National School | Distance | 4.0km | Pupils | 344 |
| School Name | St Finian's Primary School | Distance | 4.5km | Pupils | 644 |
| School Name | Straffan National School | Distance | 4.8km | Pupils | 408 |
School Name | Distance | Pupils | |||
|---|---|---|---|---|---|
| School Name | St Wolstans Community School | Distance | 1.2km | Pupils | 820 |
| School Name | Salesian College | Distance | 3.1km | Pupils | 842 |
| School Name | Celbridge Community School | Distance | 3.3km | Pupils | 714 |
School Name | Distance | Pupils | |||
|---|---|---|---|---|---|
| School Name | Coláiste Chiaráin | Distance | 4.8km | Pupils | 638 |
| School Name | Adamstown Community College | Distance | 5.5km | Pupils | 980 |
| School Name | Confey Community College | Distance | 5.7km | Pupils | 911 |
| School Name | Lucan Community College | Distance | 6.6km | Pupils | 966 |
| School Name | Maynooth Community College | Distance | 6.9km | Pupils | 962 |
| School Name | Maynooth Post Primary School | Distance | 6.9km | Pupils | 1018 |
| School Name | Gaelcholáiste Mhaigh Nuad | Distance | 7.0km | Pupils | 129 |
Type | Distance | Stop | Route | Destination | Provider | ||||||
|---|---|---|---|---|---|---|---|---|---|---|---|
| Type | Bus | Distance | 510m | Stop | Priory Lodge | Route | X27 | Destination | Salesian College | Provider | Dublin Bus |
| Type | Bus | Distance | 510m | Stop | Priory Lodge | Route | L59 | Destination | River Forest | Provider | Dublin Bus |
| Type | Bus | Distance | 570m | Stop | Priory Lodge | Route | X27 | Destination | Ucd Belfield | Provider | Dublin Bus |
Type | Distance | Stop | Route | Destination | Provider | ||||||
|---|---|---|---|---|---|---|---|---|---|---|---|
| Type | Bus | Distance | 570m | Stop | Priory Lodge | Route | L59 | Destination | Hazelhatch Station | Provider | Dublin Bus |
| Type | Bus | Distance | 760m | Stop | Celbridge Abbey | Route | L59 | Destination | River Forest | Provider | Dublin Bus |
| Type | Bus | Distance | 760m | Stop | Celbridge Abbey | Route | 120 | Destination | Edenderry | Provider | Go-ahead Ireland |
| Type | Bus | Distance | 760m | Stop | Celbridge Abbey | Route | X27 | Destination | Salesian College | Provider | Dublin Bus |
| Type | Bus | Distance | 760m | Stop | Celbridge Abbey | Route | 120b | Destination | Newbridge | Provider | Go-ahead Ireland |
| Type | Bus | Distance | 760m | Stop | Celbridge Abbey | Route | 120 | Destination | Prosperous | Provider | Go-ahead Ireland |
| Type | Bus | Distance | 760m | Stop | Celbridge Abbey | Route | 120 | Destination | Clane | Provider | Go-ahead Ireland |
Your Mortgage and Insurance Tools
Check off the steps to purchase your new home
Use our Buying Checklist to guide you through the whole home-buying journey.
Budget calculator
Calculate how much you can borrow and what you'll need to save
BER Details
BER No: 116133174
Energy Performance Indicator: 129.56 kWh/m2/yr
Statistics
- 19/10/2025Entered
- 4,221Property Views
- 6,880
Potential views if upgraded to a Daft Advantage Ad
Learn How
Daft ID: 122077243

