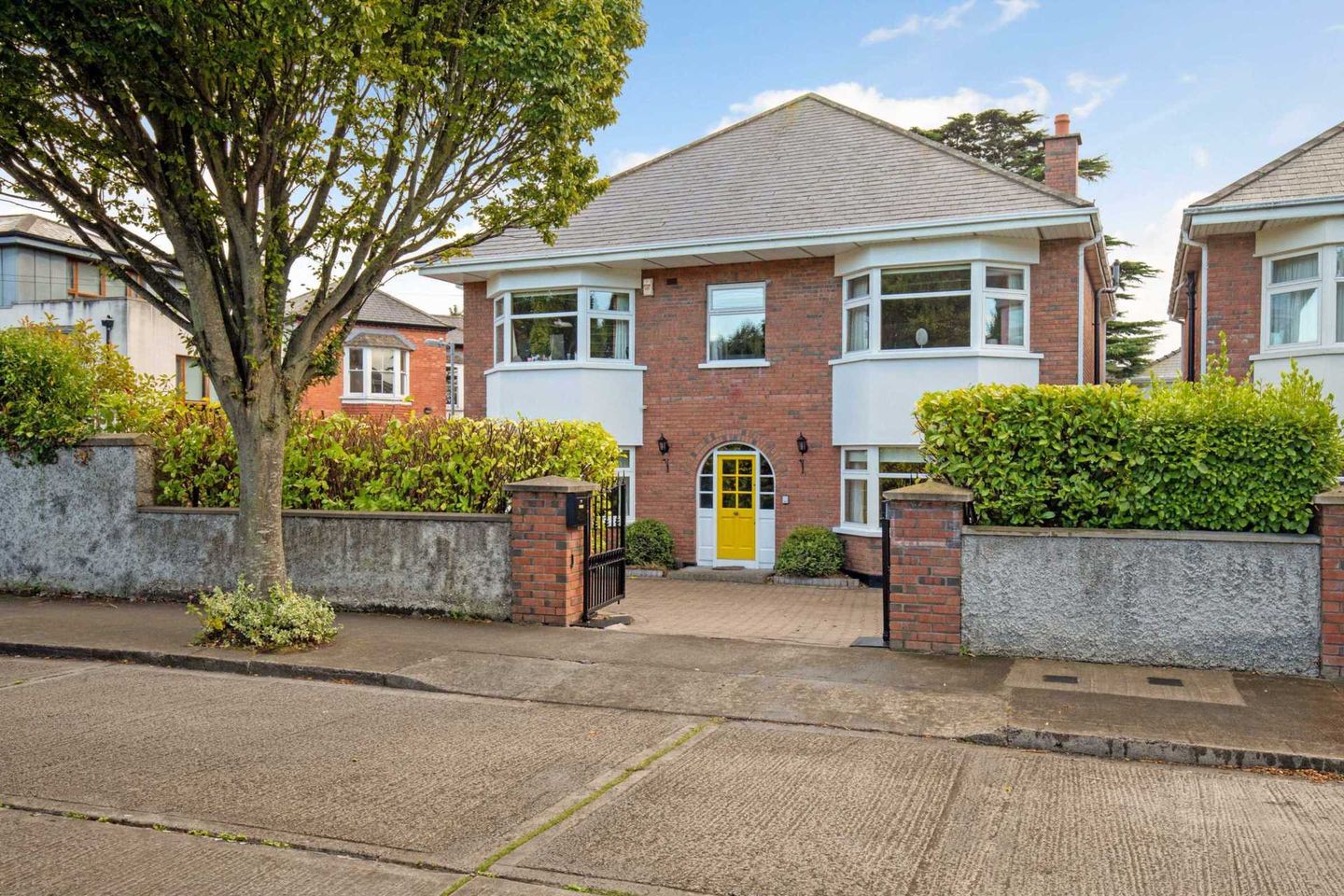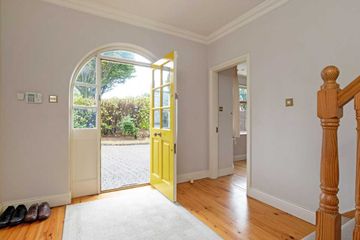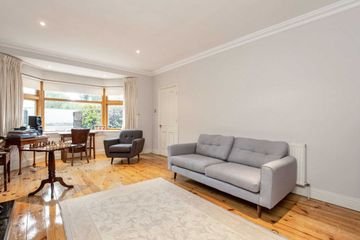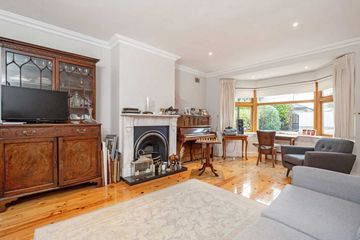


+11

15
31 Kincora Park, Clontarf, Dublin 3, D03RX88
€1,550,000
SALE AGREED5 Bed
4 Bath
245 m²
Detached
Description
- Sale Type: For Sale by Private Treaty
- Overall Floor Area: 245 m²
Quillsen are delighted to offer for sale this substantial detached double fronted modern 5 bedroom family home in this very popular leafy cul de sac off Oulton Road in Clontarf just a few paces from Clontarf Promenade. The extensive accommodation, of 245sqm (plus 40sqm attic), comprises large entrance hall with guest wc, 3 generous reception rooms, extra large kitchen/breakfast/living room with large utility room off. Upstairs there are 5 roomy bedrooms (3 with ensuites) and main family bathroom. Stairs to converted attic.
Perfectly located within short walking distance of Clontarf Village with its wonderful café culture, shops, boutiques, supermarket, bars and restaurants. Also close by are schools, churches, bus and DART services and many sporting and recreational facilities including Clontarf Promenade, Bull Island and its Bird sanctuary and St. Anne's Park. The city centre, IFSC, East Point Business Park, Dublin Airport, Dublin Port, Hospitals, Universities and the M1 & M50 motor ways are all easily accessible.
Accommodation
Entrance Hall - 6.05m (19'10") x 2.89m (9'6")
With timber floor.
Guest WC with WHB.
Sitting Room - 6.37m (20'11") Into Bay x 4.08m (13'5")
With bay window, marble fireplace with cast iron inset. Timber floor. Double doors opening to...
Dining Room - 4.74m (15'7") x 4.08m (13'5")
With timber floor. Double doors to rear garden. Double doors to kitchen.
Family Room - 4.87m (16'0") Into Bay x 4.08m (13'5")
With bay window and timber floor.
Kitchen/Breakfast Room - 6.16m (20'3") x 7.1m (23'4")
An extra spacious L-shaped kitchen/breakfast/living room with range of wall and counter Shaker style presses incorporating oven, hob, extractor, dishwasher and fridge/freezer. Part tiled walls.
Utility Room - 1.92m (6'4") x 4.06m (13'4")
Range of built in presses with sink. Plumbed for washing machine. Central heating boiler. Door to side entrance.
Landing
With hot press and store. Stairs to attic.
Bedroom 1 (front) - 6.28m (20'7") Into Bay x 4.09m (13'5")
With bay window. Built in wardrobes.
Ensuite
With Shower, WHB and WC. Part tiled walls.
Bedroom 2 (front) - 6.92m (22'8") Into Bay x 4.07m (13'4")
With bay window. Built in wardrobes.
Ensuite
With shower, WHB and WC. Part tiled walls. Timber floor.
Bedroom 3 (rear) - 2.55m (8'4") x 4.88m (16'0")
With built in wardrobes.
En suite
With shower, WHB and WC. Part tiled walls. Timber floor.
Bedroom 4 ( rear) - 4.75m (15'7") x 4.09m (13'5")
With built in wardrobes.
Bedroom 5 (front) - 2.52m (8'3") x 2.98m (9'9")
Bathroom - 2.55m (8'4") x 2.1m (6'11")
With corner bath, WHB and WC. Part tiled walls. Timber floor.
Stairs to...
Converted Attic - 6.07m (19'11") x 5.02m (16'6")
Large storage space.
Note:
Please note we have not tested any apparatus, fixtures, fittings, or services. Interested parties must undertake their own investigation into the working order of these items. All measurements are approximate and photographs provided for guidance only. Property Reference :79519

Can you buy this property?
Use our calculator to find out your budget including how much you can borrow and how much you need to save
Property Features
- Substantial 5 bedroom detached family home in Sylvan setting
- South facing rear garden c.15m long x 14m wide
- Built 1998 - red brick all around - cavity wall construction BER: C3
- Double glazed windows
- Gas central heating
- Burglar alarm
- Intercom
- Off street car parking
- Inclusions: Carpets drapes blinds lights oven hob extractor dishwasher and fridge freezer
- Inclusions: Washing machine dryer 2nd freezer and timber garden shed
Map
Map
Local AreaNEW

Learn more about what this area has to offer.
School Name | Distance | Pupils | |||
|---|---|---|---|---|---|
| School Name | Belgrove Infant Girls' School | Distance | 300m | Pupils | 220 |
| School Name | Belgrove Senior Boys' School | Distance | 320m | Pupils | 318 |
| School Name | Belgrove Senior Girls School | Distance | 390m | Pupils | 427 |
School Name | Distance | Pupils | |||
|---|---|---|---|---|---|
| School Name | Belgrove Junior Boys School | Distance | 400m | Pupils | 334 |
| School Name | Central Remedial Clinic | Distance | 830m | Pupils | 86 |
| School Name | Greenlanes National School | Distance | 950m | Pupils | 271 |
| School Name | Killester Boys National School | Distance | 1.6km | Pupils | 310 |
| School Name | Howth Road National School | Distance | 1.6km | Pupils | 92 |
| School Name | Scoil Chiaráin Cbs | Distance | 1.6km | Pupils | 148 |
| School Name | Our Lady Of Consolation National School | Distance | 1.7km | Pupils | 299 |
School Name | Distance | Pupils | |||
|---|---|---|---|---|---|
| School Name | Holy Faith Secondary School | Distance | 340m | Pupils | 643 |
| School Name | St Paul's College | Distance | 1.4km | Pupils | 644 |
| School Name | Mount Temple Comprehensive School | Distance | 1.6km | Pupils | 892 |
School Name | Distance | Pupils | |||
|---|---|---|---|---|---|
| School Name | Ardscoil Ris | Distance | 1.9km | Pupils | 557 |
| School Name | St. Mary's Secondary School | Distance | 1.9km | Pupils | 345 |
| School Name | Marino College | Distance | 2.0km | Pupils | 260 |
| School Name | St. Joseph's C.b.s. | Distance | 2.1km | Pupils | 254 |
| School Name | St. David's College | Distance | 2.4km | Pupils | 483 |
| School Name | Ringsend College | Distance | 2.4km | Pupils | 219 |
| School Name | Manor House School | Distance | 2.7km | Pupils | 683 |
Type | Distance | Stop | Route | Destination | Provider | ||||||
|---|---|---|---|---|---|---|---|---|---|---|---|
| Type | Bus | Distance | 140m | Stop | Oultan Road | Route | 130 | Destination | Castle Ave | Provider | Dublin Bus |
| Type | Bus | Distance | 140m | Stop | Oultan Road | Route | 31n | Destination | Howth | Provider | Nitelink, Dublin Bus |
| Type | Bus | Distance | 160m | Stop | Oultan Road | Route | 130 | Destination | Talbot Street | Provider | Dublin Bus |
Type | Distance | Stop | Route | Destination | Provider | ||||||
|---|---|---|---|---|---|---|---|---|---|---|---|
| Type | Bus | Distance | 260m | Stop | Clontarf Baths | Route | 130 | Destination | Castle Ave | Provider | Dublin Bus |
| Type | Bus | Distance | 260m | Stop | Clontarf Baths | Route | 31n | Destination | Howth | Provider | Nitelink, Dublin Bus |
| Type | Bus | Distance | 310m | Stop | Clontarf Baths | Route | 130 | Destination | Talbot Street | Provider | Dublin Bus |
| Type | Bus | Distance | 330m | Stop | Clontarf Castle | Route | 130 | Destination | Castle Ave | Provider | Dublin Bus |
| Type | Bus | Distance | 330m | Stop | Clontarf Castle | Route | 104 | Destination | Clontarf Station | Provider | Go-ahead Ireland |
| Type | Bus | Distance | 330m | Stop | Clontarf Castle | Route | 104 | Destination | Dcu Helix | Provider | Go-ahead Ireland |
| Type | Bus | Distance | 410m | Stop | Seafield Road West | Route | 104 | Destination | Dcu Helix | Provider | Go-ahead Ireland |
BER Details

BER No: 109648840
Energy Performance Indicator: 210.8 kWh/m2/yr
Statistics
26/04/2024
Entered/Renewed
6,164
Property Views
Check off the steps to purchase your new home
Use our Buying Checklist to guide you through the whole home-buying journey.

Similar properties
€1,600,000
76 Saint Lawrence Road, Clontarf, Clontarf, Dublin 3, D03C6W37 Bed · 3 Bath · Terrace€1,750,000
4 Saint Lawrence Road, Dublin 3, Clontarf, Dublin 3, D03NV665 Bed · 2 Bath · Terrace€1,850,000
132 Dublin Road, Sutton, Dublin 13, D13CFX95 Bed · 6 Bath · Detached€2,150,000
15 Kincora Road, D03 YE37, Clontarf, Dublin 3, D03YE375 Bed · 1 Bath · Detached
Daft ID: 113723460


Paul Menton
SALE AGREEDThinking of selling?
Ask your agent for an Advantage Ad
- • Top of Search Results with Bigger Photos
- • More Buyers
- • Best Price

Home Insurance
Quick quote estimator
