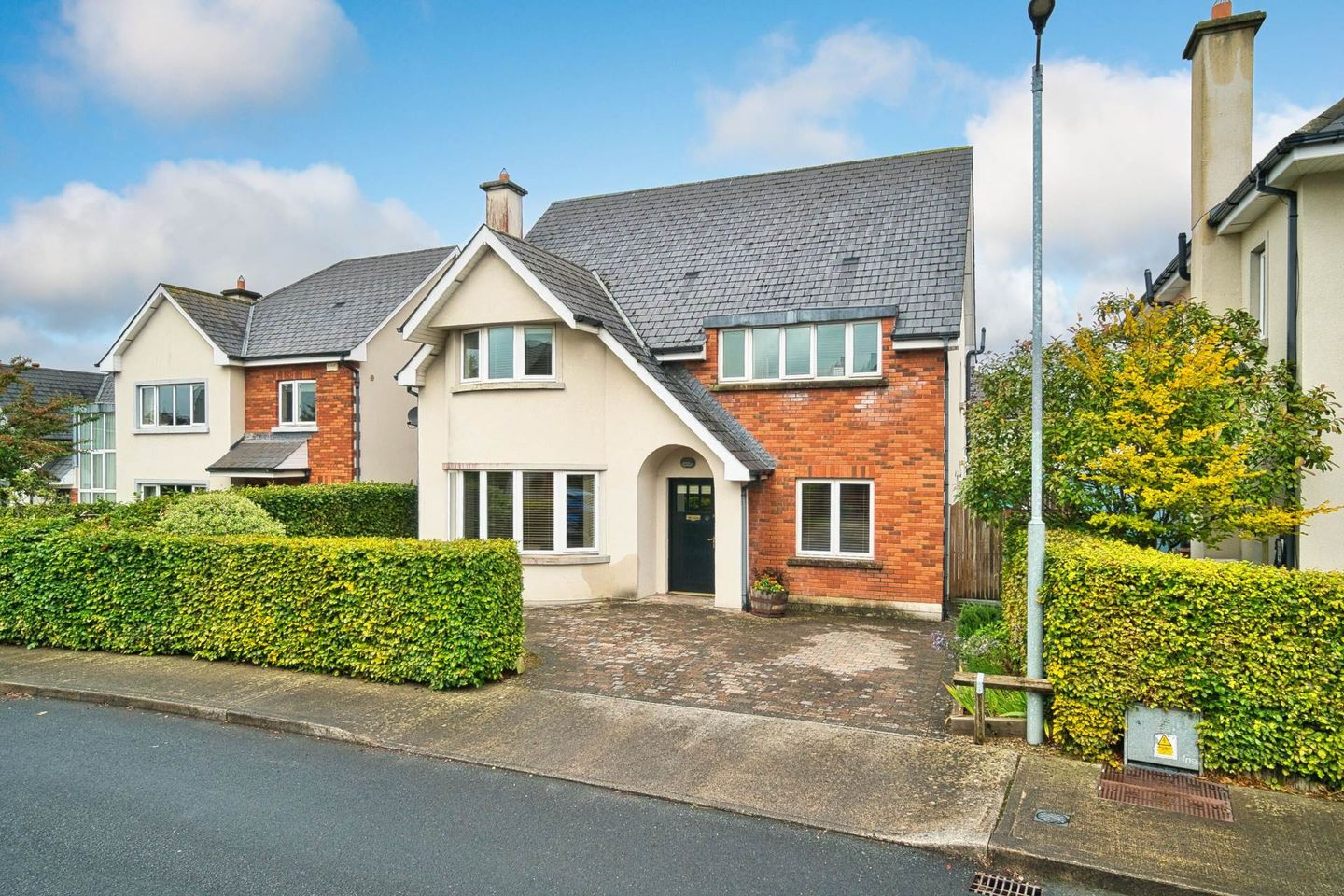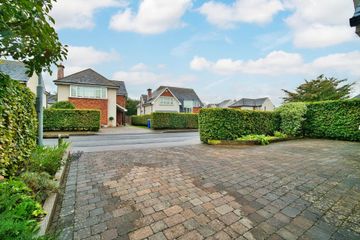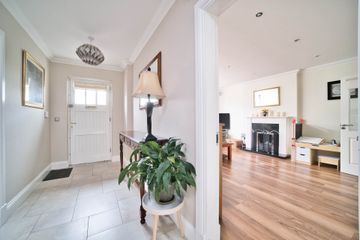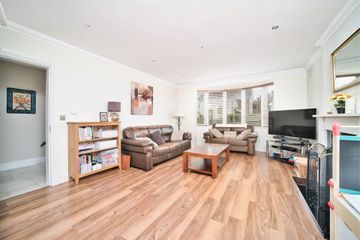



31 The Enclosure, Oldtown Demesne, Naas, Co. Kildare, W91N2FA
€750,000
- Price per m²:€3,844
- Estimated Stamp Duty:€7,500
- Selling Type:By Private Treaty
- BER No:118775832
- Energy Performance:155.79 kWh/m2/yr
About this property
Description
• Excellent four bedroom detached extending to approx. 2,050 sq.ft/190 sq.m • Accommodation comprises of entrance hallway, guest w.c., living room, dining room, kitchen/breakfast room, family room, four bedrooms, two en-suites and a family bathroom • Generous garden filled with a vibrant mix of colourful flowers, thriving vegetable patches, mature trees and shrubs, providing exceptional privacy • This home is finished to a high standard, boasting granite worktops and upstands, underfloor heating throughout the ground floor, a Waterford double oven, feature fireplace with sandstone and granite surround just a few of the many highlights that make this an exceptional residence • Excellent transport links including Sallins/Naas train and easy access to M7 connecting to all other major network • Superb location only a short stroll to Naas town centre, offering an array of shops, restaurants, banking facilities, Naas schools both primary, secondary and excellent leisure facilities at one's doorstep Guide Price €750,000 Type of Transaction Private Treaty Accommodation: Entrance Driveway Entrance Hallway 1.67m x 5.88m Tiled Floor, understairs storage, coving, alarm panel. Guest W.C. 1.70m x 1.98m Tiled floor, w.c., w.h.b., shaving light, extractor fan. Family Room 3.17 x 3.70 Carpet, TV point, downlights, venetian blinds. Living Room 6.33m x 4.16m Semi solid floor, feature bay window, open fireplace with sand stone mantlepiece and granite hearth, downlights heating thermostat, coving. Kitchen/ Dining 5.21m x 6.49m Tiled floor, fully fitted soft close kitchen, island with seating area, granite worktops, Waterford gas double-oven range cooker and hob, extractor fan, down lights, two skylights, generous dining area, access to rear garden. Family room 4.27m x 3.20m Semi-solid flooring, downlights, double doors to kitchen. Utility Room 3.00m x 1.87m Additional cabinets, stainless steel sink, plumbed for washing machine, gas boiler, door to access side passage. Landing 4.80m x 1.30m Fully carpeted including stairs, hot-press, access to attic, two skylights. Bedroom 1 3.91m x 3.56m Carpet, fitted wardrobes. Bathroom 1.86 x 2.81m Tiled floor, semi-tiled wall, bath, w.c., w.h.b., towel radiator. Bedroom 2 3.98m x 3.80m Carpet, fitted wardrobes, TV point. En-suite 1.83m x 1.97m Fully tiled, shower enclosure, power shower, w.c., w.h.b., fitted mirror, shaving light, towel radiator. Master Bedroom 4.99m x 3.80m Carpet, bay window, walk-in wardrobe (1.58mx 1.98m) En-suite 2.97m x 1.82m Fully tiled, shower enclosure, power shower, w.c., w.h.b., fitted mirror, shaving light, towel radiator. Bedroom 4 3.50m x 3.90m Carpet, fitted wardrobes, phone point. Garden Beautifully landscaped rear garden featuring a spacious patio area, manicured lawn, and raised beds tastefully planted with a mix of flowers, herbs, and vegetables. The space is fully enclosed with mature shrubs, trees, concrete post and panel fencing with walled surround for added privacy, outdoor tap and access to both sides of the property. Additional Information: Cobble lock drive with ample parking Sky light windows Well maintained garden Ground floor under floor heating Items Included in sale: Fixtures, fittings and window dressing, Waterford gas double-oven range cooker and hob, extractor fan. Services Mains water Gas central heating BER C1 Viewing By appointment only. Directions: Eircode: W91 N2FA Contact Information Sales Person Jill Wright 045 832020 Accommodation Note: Please note we have not tested any apparatus, fixtures, fittings, or services. Interested parties must undertake their own investigation into the working order of these items. All measurements are approximate and photographs provided for guidance only. Property Reference :COON20001136
The local area
The local area
Sold properties in this area
Stay informed with market trends
Local schools and transport

Learn more about what this area has to offer.
School Name | Distance | Pupils | |||
|---|---|---|---|---|---|
| School Name | Scoil Bhríde | Distance | 430m | Pupils | 628 |
| School Name | St Laurences National School | Distance | 1.5km | Pupils | 652 |
| School Name | Mercy Convent Primary School | Distance | 1.5km | Pupils | 598 |
School Name | Distance | Pupils | |||
|---|---|---|---|---|---|
| School Name | St David's National School | Distance | 1.6km | Pupils | 94 |
| School Name | St Corban's Boys National School | Distance | 2.2km | Pupils | 498 |
| School Name | Holy Child National School Naas | Distance | 2.6km | Pupils | 430 |
| School Name | Craddockstown School | Distance | 3.3km | Pupils | 24 |
| School Name | Naas Community National School | Distance | 4.2km | Pupils | 343 |
| School Name | Gaelscoil Nas Na Riogh | Distance | 4.3km | Pupils | 402 |
| School Name | Caragh National School | Distance | 4.3km | Pupils | 457 |
School Name | Distance | Pupils | |||
|---|---|---|---|---|---|
| School Name | Coláiste Naomh Mhuire | Distance | 1.7km | Pupils | 1084 |
| School Name | Naas Cbs | Distance | 2.1km | Pupils | 1016 |
| School Name | Gael-choláiste Chill Dara | Distance | 2.2km | Pupils | 402 |
School Name | Distance | Pupils | |||
|---|---|---|---|---|---|
| School Name | Naas Community College | Distance | 3.2km | Pupils | 907 |
| School Name | Piper's Hill College | Distance | 4.4km | Pupils | 1046 |
| School Name | Scoil Mhuire Community School | Distance | 6.7km | Pupils | 1183 |
| School Name | St Farnan's Post Primary School | Distance | 8.1km | Pupils | 635 |
| School Name | Clongowes Wood College | Distance | 8.5km | Pupils | 433 |
| School Name | Newbridge College | Distance | 10.0km | Pupils | 915 |
| School Name | Holy Family Secondary School | Distance | 10.1km | Pupils | 777 |
Type | Distance | Stop | Route | Destination | Provider | ||||||
|---|---|---|---|---|---|---|---|---|---|---|---|
| Type | Bus | Distance | 230m | Stop | Morrell Road | Route | 821 | Destination | Sallins | Provider | Tfi Local Link Kildare South Dublin |
| Type | Bus | Distance | 230m | Stop | Morrell Road | Route | 139 | Destination | Tu Dublin | Provider | J.j Kavanagh & Sons |
| Type | Bus | Distance | 290m | Stop | Morrell Road | Route | 139 | Destination | Naas Hospital | Provider | J.j Kavanagh & Sons |
Type | Distance | Stop | Route | Destination | Provider | ||||||
|---|---|---|---|---|---|---|---|---|---|---|---|
| Type | Bus | Distance | 290m | Stop | Morrell Road | Route | 821 | Destination | Newbridge | Provider | Tfi Local Link Kildare South Dublin |
| Type | Bus | Distance | 370m | Stop | Sallins Roundabout | Route | 139 | Destination | Tu Dublin | Provider | J.j Kavanagh & Sons |
| Type | Bus | Distance | 440m | Stop | Oldtown Rise | Route | 139 | Destination | Naas Hospital | Provider | J.j Kavanagh & Sons |
| Type | Bus | Distance | 490m | Stop | Oldtown Rise | Route | 139 | Destination | Tu Dublin | Provider | J.j Kavanagh & Sons |
| Type | Bus | Distance | 540m | Stop | Sallins Roundabout | Route | 139 | Destination | Naas Hospital | Provider | J.j Kavanagh & Sons |
| Type | Bus | Distance | 780m | Stop | Old Bridge Sallins | Route | 139 | Destination | Tu Dublin | Provider | J.j Kavanagh & Sons |
| Type | Bus | Distance | 870m | Stop | Old Bridge Sallins | Route | 139 | Destination | Naas Hospital | Provider | J.j Kavanagh & Sons |
Your Mortgage and Insurance Tools
Check off the steps to purchase your new home
Use our Buying Checklist to guide you through the whole home-buying journey.
Budget calculator
Calculate how much you can borrow and what you'll need to save
BER Details
BER No: 118775832
Energy Performance Indicator: 155.79 kWh/m2/yr
Ad performance
- Date listed17/09/2025
- Views4,830
- Potential views if upgraded to an Advantage Ad7,873
Similar properties
€695,000
La Rochelle, Osberstown, Naas, Co. Kildare, W91EF8E5 Bed · 3 Bath · Detached€695,000
La Rochelle, Osberstown, Naas, Co. Kildare, W91EF8E5 Bed · 3 Bath · Detached€795,000
11 Dun Na Riogh Walk, Naas, Co. Kildare, W91W5XD5 Bed · 4 Bath · Detached€795,000
20 Furness Manor, Johnstown, Co. Kildare5 Bed · 5 Bath · Detached
Daft ID: 123342901

