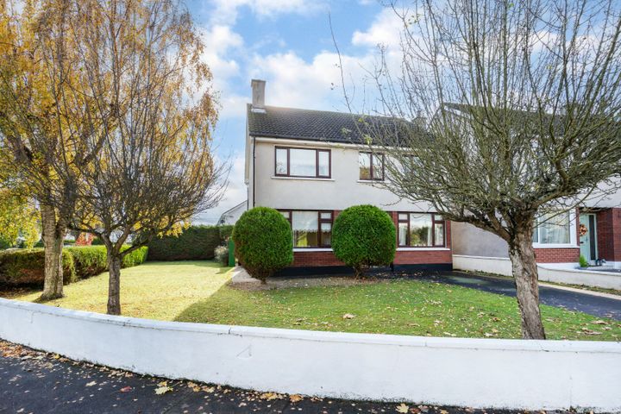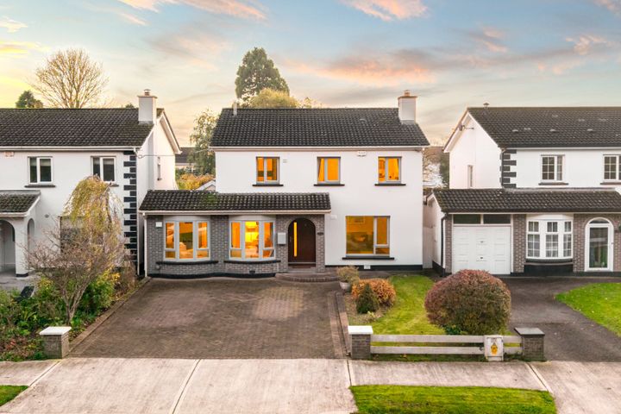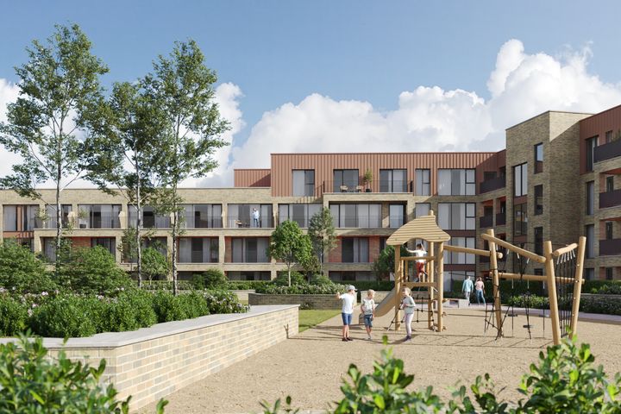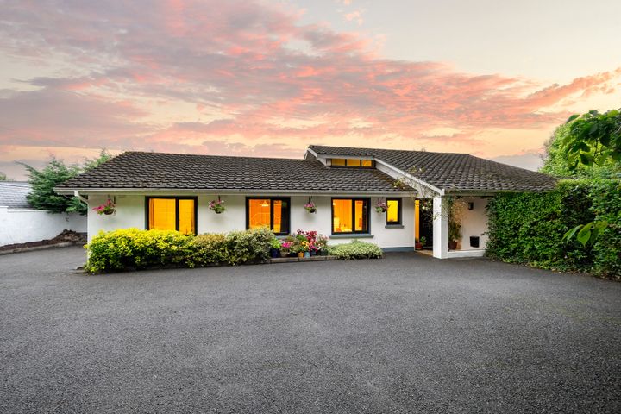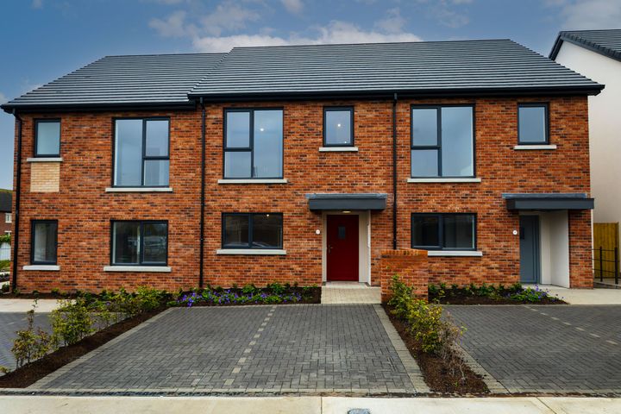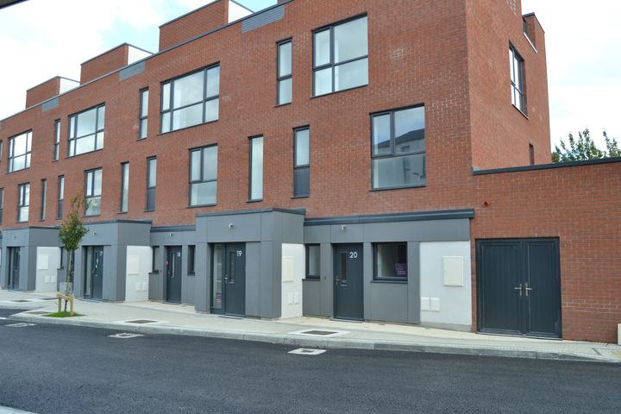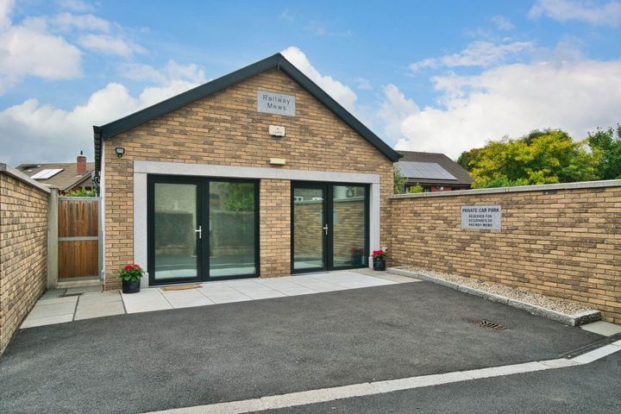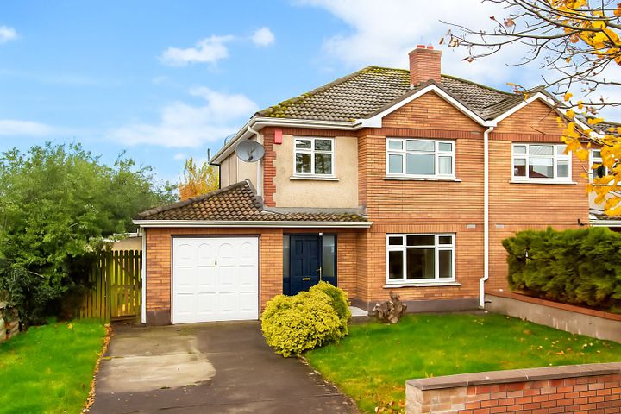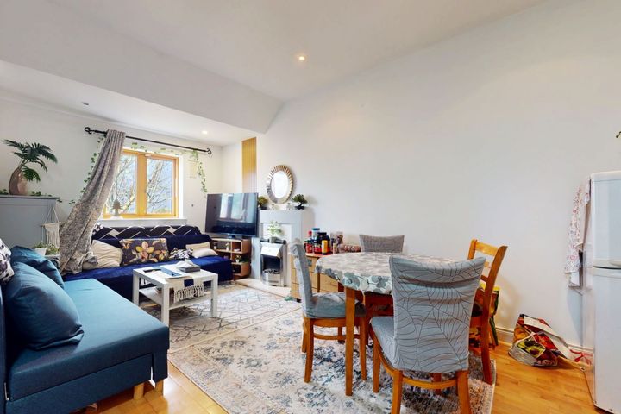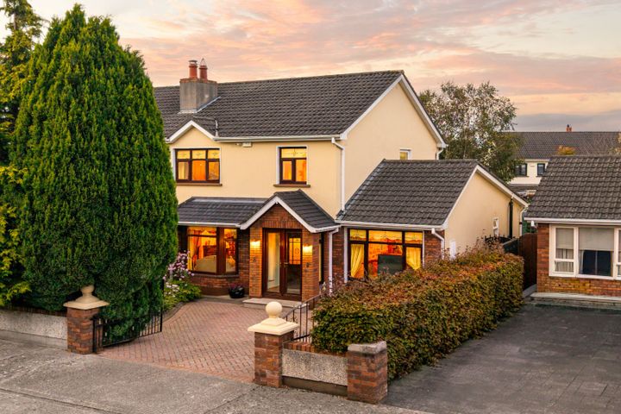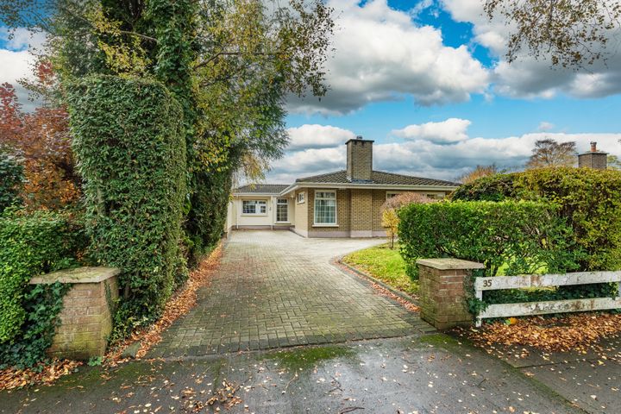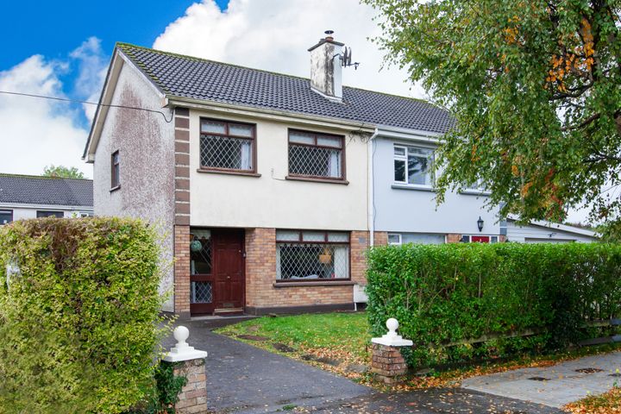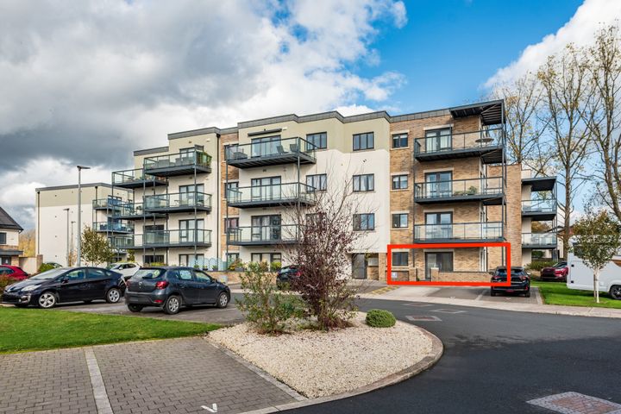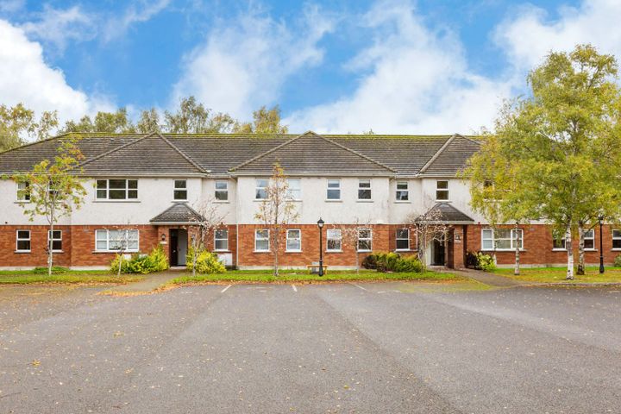53 Properties for Sale in Naas, Kildare
J.P. M. Doyle
J. P. & M. Doyle - Blessington
9 Hollywood Park, Naas, Co. Kildare, W91TW1E
4 Bed1 Bath129 m²DetachedSpacious GardenAdvantageCiara Clarke
Byrne Malone Estate Agents
28 The Paddocks, Naas, Co. Kildare, W91X5HR
4 Bed3 Bath155 m²DetachedAdvantageCME Estate Agents
Stonehaven, Naas, Co. Kildare
Your home, your haven
Naas Office
Harbour Gate, Naas, Co. Kildare
New Release - Phase 2 (Block C) now selling from plans, call to book your appointment.
€340,000
1 Bed1 BathApartment€415,000
2 Bed1 BathApartment€425,000
2 Bed2 BathApartment3 more Property Types in this Development
Harbour Gate
Harbour Gate, Naas, Co. Kildare
New Release - Phase 2 (Block C) Show Units now available for viewing!
€340,000
1 Bed1 BathApartment€415,000
2 Bed1 BathApartment€425,000
2 Bed2 BathApartment3 more Property Types in this Development
Ben Goldsmith
Tipperstown Walk, Naas, Co. Kildare
A Winning Address Opposite the Racecourse
Knight Frank
Stonehaven, Naas, Co. Kildare
Your home, your haven
Fiona Mulvey

No 5 The Court Racecourse Gate, No 5 The Court Racecourse Gate, Naas, Co. Kildare
Final 2 Bed Apartment For Sale - Call To View
Finbarr Malone.
Byrne Malone Estate Agents
Dunbyrne, Naas, Co.Kildare W91 NY8K, Co. Kildare
4 Bed3 Bath165 m²DetachedAdvantageStephanie Patterson
Barracksfield West, Naas, Co. Kildare
Beautiful Development of New Affordable Homes For Sale
Maureen Cummins*
Cearbhall Court, Naas, Co. Kildare
High Quality, A-Rated New Houses & Apartments.
Coonan Naas
Coonan Property
Railway Mews, Railway Terrace, Naas, Co. Kildare, W91XC2Y
1 Bed1 Bath50 m²DetachedAdvantageLeonie Stewart
Stewart Estate Agents
52 Aylmer Park, Naas, Naas, Co. Kildare, W91W5EV
4 Bed3 Bath154 m²Semi-DReduced PriceAdvantageTeam Sam Hill
www.lwk.ie
Apartment 10, Block A, The Beeches, Sallins Road, Naas, Co. Kildare, W91X582
2 Bed2 BathApartmentAdvantageCiara Clarke
Byrne Malone Estate Agents
8 Dun Na Riogh Walk, Naas, Naas, Co. Kildare, W91FKF5
3 Bed3 Bath118 m²Semi-DAdvantageCathal O'Reilly
Sherry FitzGerald O'Reilly
35 Woodlands,, Naas,, Co. Kildare, W91NCK8
4 Bed2 Bath157 m²DetachedAdvantageCathal O'Reilly
Sherry FitzGerald O'Reilly
2 Mountain View,, Naas,, Co. Kildare, W91PW0X
3 Bed1 Bath76 m²Semi-DAdvantageJohn O'Reilly
Sherry FitzGerald O'Reilly
2 Roseview, The Orchard, Sallins Road, Naas, Co Kildare, W91EP4F
1 Bed2 Bath61 m²ApartmentAdvantageJake Larkin
Stewart Estate Agents
4 ONLINE OFFERSApartment 11, Block 2, Ard Aoibhinn, Craddockstown Road, Naas, Co. Kildare, W91T622
2 Bed1 Bath65 m²ApartmentViewing AdvisedAdvantageJake Larkin
Stewart Estate Agents
30 Monread Heights, Naas, Naas, Co. Kildare, W91N5YW
3 Bed1 Bath70 m²BungalowSpacious GardenAdvantage
Explore Sold Properties
Stay informed with recent sales and market trends.






