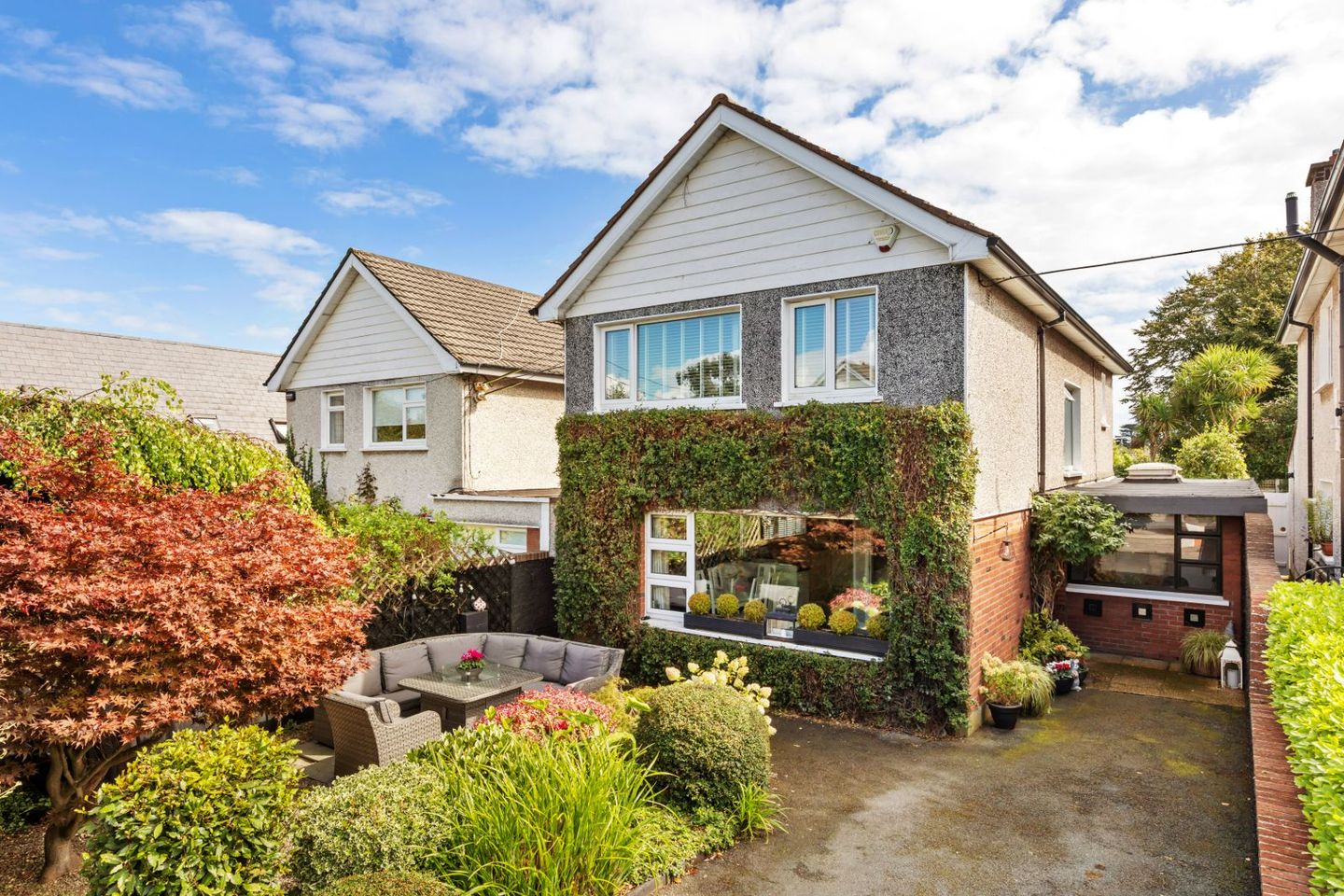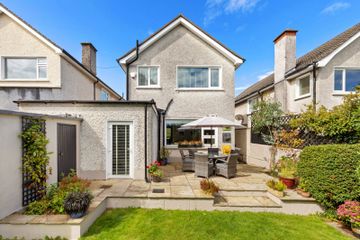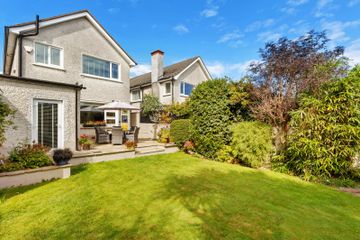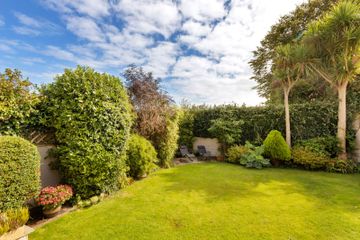


+21

25
38 Dundela Avenue, Sandycove, Co. Dublin, A96X9W0
€995,000
SALE AGREED4 Bed
2 Bath
161 m²
Detached
Description
- Sale Type: For Sale by Private Treaty
- Overall Floor Area: 161 m²
For Sale by Private Treaty
38 DUNDELA AVENUE
SANDYCOVE
COUNTY DUBLIN.
A96 X9W0
PROPERTY DESCRIPTION
Janet Carroll Estate Agents are excited to announce the sale of this wonderful four-bedroom detached home which has been lovingly maintained by its current owner for many years.
The phrase Location! Location! Location! has never been more applicable.
Number 38 Dundela Avenue is an instantly appealing, extended, detached family home, nicely tucked away at the end of a quiet, safe, tranquil cul-de-sac located off Dundela Park in Sandycove.
From just standing at the front gate one can see that no expense has been spared in creating a wonderful and distinctive home. Beautifully presented, Number 38 offers exceptionally bright, spacious family accommodation and has the added advantage of a landscaped sunny secluded front and rear gardens.
The property has been tastefully upgraded by its current owners and is presented in excellent decorative order throughout. The current owners took their time and applied much thought to enhancing this property without losing any of its original charm and character.
Internally, the accommodation is bright and airy and presented in warm pastel shades. It has four reception areas and four generous bedrooms. There is a wonderful balance between both reception and bedroom accommodation.
The property is within walking distance of the villages of Sandycove, Glasthule and Dalkey with their myriad of specialty shops and restaurants, the DART, sports facilities, the seafront and of course for any growing family, excellent creches, primary & secondary schools close by. This location is synonymous with a quality lifestyle for sea lovers, with a host of amenities on your doorstep including coastal walks, sea swims, and sailing clubs.
The surrounding areas have gone through exciting rejuvenation with the Sunday Markets at the People’s Park Dun Laoghaire just a casual stroll away, the renowned Forty Foot bathing area nearby and the newly renovated Dun Laoghaire library & baths.
This property offers convenience, lifestyle, and relaxation in abundance and is one not to be missed! Viewing is highly recommended.
SPECIAL FEATURES
- Approx. 161sqm/1733 sqft
- Super prime low density private residential location
- Virgin TV & Broadband available
- Beautiful private landscaped gardens
- Alarm
- Gas fired central heating.
- Detached and tastefully extended.
- Glenageary and Sandycove DART stations within Walking Distance
- Owner occupied/investment opportunity.
- Walking distance of many schools including Castle Park & Loreto Park
- Walking distance to Cuala GAA and Dalkey United Football Club.
- Close to Glenageary and Sandycove Lawn Tennis Club
- Close to Killiney Hill Park and Superb children’s Playground
- No management fees.
- Rear garden c. 48ft/14.6m
- Cycle path connects Sandycove to Blackrock
- Off street parking
ACCOMMODATION:
Entrance Porch:
Tiled floor
Entrance Hall: c. 4.61m x 2.47m
Welcoming entrance hallway with solid oak wood flooring, central light, access to under stairs storage with hanging rail and alarm. Recessed lighting. Ceiling coving.
Kitchen / Dining Room / Family Room: c. 5.39 x 8.19m
Light filled open plan ‘L’ shaped room with large window overlooking the front garden. Bespoke Shaker style fitted kitchen with a super range of fitted floor and eye level units. Double stainless steel sink unit. Breakfast bar. Tiled splashbacks. Travertine tiled floor. Bosch integrated oven and grill, Bosch 4 ring electric hob, integrated full length fridge, with provision for a dishwasher and microwave. Door to the side access.
The family room area has solid Oak flooring. Large picture window. Recessed lighting. Ceiling coving.
Step down from the hall to Office / Study / Playroom: c. 3.59m x 2.34m.
Oak flooring. Would also work as a guest bedroom as it is ensuite.
Door to:
Utility Area: c. 3.47m x 2.34m.
Tiled flooring. (Washing machine and dryer not included)
Shower Room: c. 1.72m x 1.36m.
With stand in shower. W.C., wash hand basin fitted into a storage unit. WC fitted vanity mirror. Tiled floor. Partly tiled walls. Flooded with natural light through a Velux skylight window.
Living Room: c. 5.39m x 3.95m
Bright Spacious room looking out onto rear landscaped private garden. Feature fireplace with limestone surround and gas inset, solid wood flooring, television point and central light with decorative coving.
Double doors to:
Den/Media Room: c. 3.76m x 2.97m.
Superb room for many functions. View of the landscaped private rear garden. Currently in use as a media room. Projector screen included. Would also make an ideal home office. High grade Wood effect laminate flooring. Recessed lights. Door to rear garden.
UPSTAIRS:
Landing has newly fitted carpet. Drop down ladder to the half-floored attic storage.
Hot Press
Shelved linen store with Immersion.
Bedroom 1: c. 3.48m x 2.29m
Wood laminate flooring and built in wardrobes.
Bedroom 2: c. 4.48m x 3.00m
Double room with fitted carpet. Mirrored built in wardrobes with overhead presses.
Bedroom 3: c. 3.02m x 3.37m
Wooden Floor. Built in wardrobe.
Bedroom 4 (Main): c. 4.54 x 3.27m
Superb range of built in wardrobes and overhead presses. Built in dressing table with storage. Wash hand basin. Wood laminate flooring.
Bathroom: c. 3.47m x 2.01m
Walk in shower with tiled walls. Bath with shower attachment. W.C., wash hand basin in matching suite. Double door mirrored cabinet. Heated towel rail. Tiled floor.
BER DETAILS
BER: E2
BER No: 111981643
Energy Performance Indicator: 373.5 kWh/m2/yr
OUTSIDE:
The landscaped gardens of this property are a real feature, with off-street parking for 2 cars. The front garden is wonderfully laid out and easily maintained with recessed patio to enjoy afternoon/evening sun, with a selection of mature plants, shrubs, and specimen trees.
The rear garden is accessed, from the front of the property, via a gated side passage leading to a totally secluded garden. There is a clear skyline. It benefits from full sunshine throughout the day. Laid out mostly in lawn bordered with well stocked flower beds and hedging. A substantial patio area is idea for summer BBQs, and entertaining friends and family. A block built shed provides storage.
DIRECTIONS
Google search Eircode A96 X9W0 from your current location.
VIEWING
By appointment with Janet Carroll, on 087 400 2020 or (01) 288 2020 or by email to janet AT janetcarroll.ie
OFFERS
Offer is to be sent by email to janet AT janetcarroll.ie
IMPORTANT NOTICE
Janet Carroll Estate Agents for themselves and for the vendors or lessors of this property whose agents they are, give notice that: - (i) The particulars are set out as a general outline for the guidance of intending purchasers or lessees, and do not constitute part of, an offer or contract. (ii) All descriptions, dimensions, references to condition and necessary permissions for use and occupation, and any other details are given in good faith and are believed to be correct, but any intending purchasers or tenants should not rely on them as statements or representations of fact but satisfy themselves by inspection or otherwise as to the correctness of each of them. (iii) No person in the employment of Janet Carroll Estate Agents has any authority to make or give any representations or warranty whatever in relation to this property.
PLEASE NOTE
Please note we have not tested any apparatus, fixtures, fittings, or services. Interested parties must undertake their own investigation into the working order of these items. All measurements are approximate, and photographs provided are for guidance only.
PSRA Licence Number: 003434

Can you buy this property?
Use our calculator to find out your budget including how much you can borrow and how much you need to save
Map
Map
Local AreaNEW

Learn more about what this area has to offer.
School Name | Distance | Pupils | |||
|---|---|---|---|---|---|
| School Name | The Harold School | Distance | 770m | Pupils | 662 |
| School Name | St Patrick's National School Dalkey | Distance | 820m | Pupils | 100 |
| School Name | Harold Boys National School Dalkey | Distance | 930m | Pupils | 120 |
School Name | Distance | Pupils | |||
|---|---|---|---|---|---|
| School Name | Loreto Primary School Dalkey | Distance | 970m | Pupils | 307 |
| School Name | Carmona Special National School | Distance | 1.3km | Pupils | 39 |
| School Name | Dalkey School Project | Distance | 1.5km | Pupils | 229 |
| School Name | Glenageary Killiney National School | Distance | 1.6km | Pupils | 225 |
| School Name | St Joseph's National School | Distance | 1.7km | Pupils | 416 |
| School Name | St Kevin's National School | Distance | 1.7km | Pupils | 212 |
| School Name | Dominican Primary School | Distance | 1.8km | Pupils | 193 |
School Name | Distance | Pupils | |||
|---|---|---|---|---|---|
| School Name | Loreto Abbey Secondary School, Dalkey | Distance | 1.1km | Pupils | 732 |
| School Name | Rathdown School | Distance | 1.3km | Pupils | 303 |
| School Name | St Joseph Of Cluny Secondary School | Distance | 1.5km | Pupils | 239 |
School Name | Distance | Pupils | |||
|---|---|---|---|---|---|
| School Name | Holy Child Community School | Distance | 1.6km | Pupils | 263 |
| School Name | Christian Brothers College | Distance | 2.3km | Pupils | 526 |
| School Name | Cabinteely Community School | Distance | 3.2km | Pupils | 545 |
| School Name | Clonkeen College | Distance | 3.2km | Pupils | 617 |
| School Name | Rockford Manor Secondary School | Distance | 3.2km | Pupils | 321 |
| School Name | Holy Child Killiney | Distance | 3.4km | Pupils | 401 |
| School Name | St Laurence College | Distance | 3.9km | Pupils | 273 |
Type | Distance | Stop | Route | Destination | Provider | ||||||
|---|---|---|---|---|---|---|---|---|---|---|---|
| Type | Bus | Distance | 290m | Stop | Elton Park | Route | 59 | Destination | Killiney | Provider | Go-ahead Ireland |
| Type | Bus | Distance | 290m | Stop | Elton Park | Route | 111 | Destination | Dalkey | Provider | Go-ahead Ireland |
| Type | Bus | Distance | 290m | Stop | Elton Park | Route | 7n | Destination | Shankill | Provider | Nitelink, Dublin Bus |
Type | Distance | Stop | Route | Destination | Provider | ||||||
|---|---|---|---|---|---|---|---|---|---|---|---|
| Type | Bus | Distance | 290m | Stop | Elton Park | Route | 7d | Destination | Dalkey | Provider | Dublin Bus |
| Type | Bus | Distance | 310m | Stop | Sandycove Road | Route | 59 | Destination | Dun Laoghaire | Provider | Go-ahead Ireland |
| Type | Bus | Distance | 310m | Stop | Sandycove Road | Route | 111 | Destination | Brides Glen | Provider | Go-ahead Ireland |
| Type | Bus | Distance | 310m | Stop | Sandycove Road | Route | 7d | Destination | Mountjoy Square | Provider | Dublin Bus |
| Type | Bus | Distance | 330m | Stop | Breffni Road | Route | 7d | Destination | Mountjoy Square | Provider | Dublin Bus |
| Type | Bus | Distance | 330m | Stop | Breffni Road | Route | 111 | Destination | Brides Glen | Provider | Go-ahead Ireland |
| Type | Bus | Distance | 330m | Stop | Breffni Road | Route | 59 | Destination | Dun Laoghaire | Provider | Go-ahead Ireland |
BER Details

BER No: 111981643
Energy Performance Indicator: 373.5 kWh/m2/yr
Statistics
25/04/2024
Entered/Renewed
4,003
Property Views
Check off the steps to purchase your new home
Use our Buying Checklist to guide you through the whole home-buying journey.

Similar properties
€900,000
Kanta, Kanta, 5 Silchester Crescent, Glenageary, Co. Dublin, A96D5K34 Bed · 1 Bath · Detached€950,000
130 Hillside Dalkey, Dalkey, Co. Dublin, A96W7185 Bed · 3 Bath · Semi-D€985,000
20 Boyd Avenue, Honeypark, Dun Laoghaire, Co Dublin, A96T6X75 Bed · 3 Bath · Terrace€985,000
10 Park Lane, Dun Laoghaire, Dun Laoghaire, Co. Dublin, A96RC644 Bed · 2 Bath · Semi-D
€985,000
8 Dalkey Grove Dalkey, Dalkey, Co. Dublin, A96VK314 Bed · 2 Bath · Semi-D€995,000
Lismore, 61 Albert Road Upper, Glenageary, Co. Dublin, A96K8W24 Bed · 1 Bath · Detached€1,000,000
36 Villarea Park, Glenageary, Co Dublin, A96E7P14 Bed · 2 Bath · Semi-D€1,100,000
26 Cluny Grove, Killiney, Co. Dublin, A96X0224 Bed · 2 Bath · Detached€1,150,000
3 Avondale Road Killiney, Killiney, Co. Dublin, A96CX604 Bed · 2 Bath · Detached€1,150,000
15 Village Gate, Dalkey, Co. Dublin, A96HP794 Bed · 3 Bath · Detached€1,150,000
15 Village Gate, Dalkey, Co. Dublin, A96HP794 Bed · 3 Bath · Detached€1,150,000
3 Avondale Road Killiney, Killiney, Co. Dublin, A96CX604 Bed · 2 Bath · Detached
Daft ID: 15645259


Andrew Quirke MIPAV Assoc SCSI
SALE AGREEDThinking of selling?
Ask your agent for an Advantage Ad
- • Top of Search Results with Bigger Photos
- • More Buyers
- • Best Price

Home Insurance
Quick quote estimator
