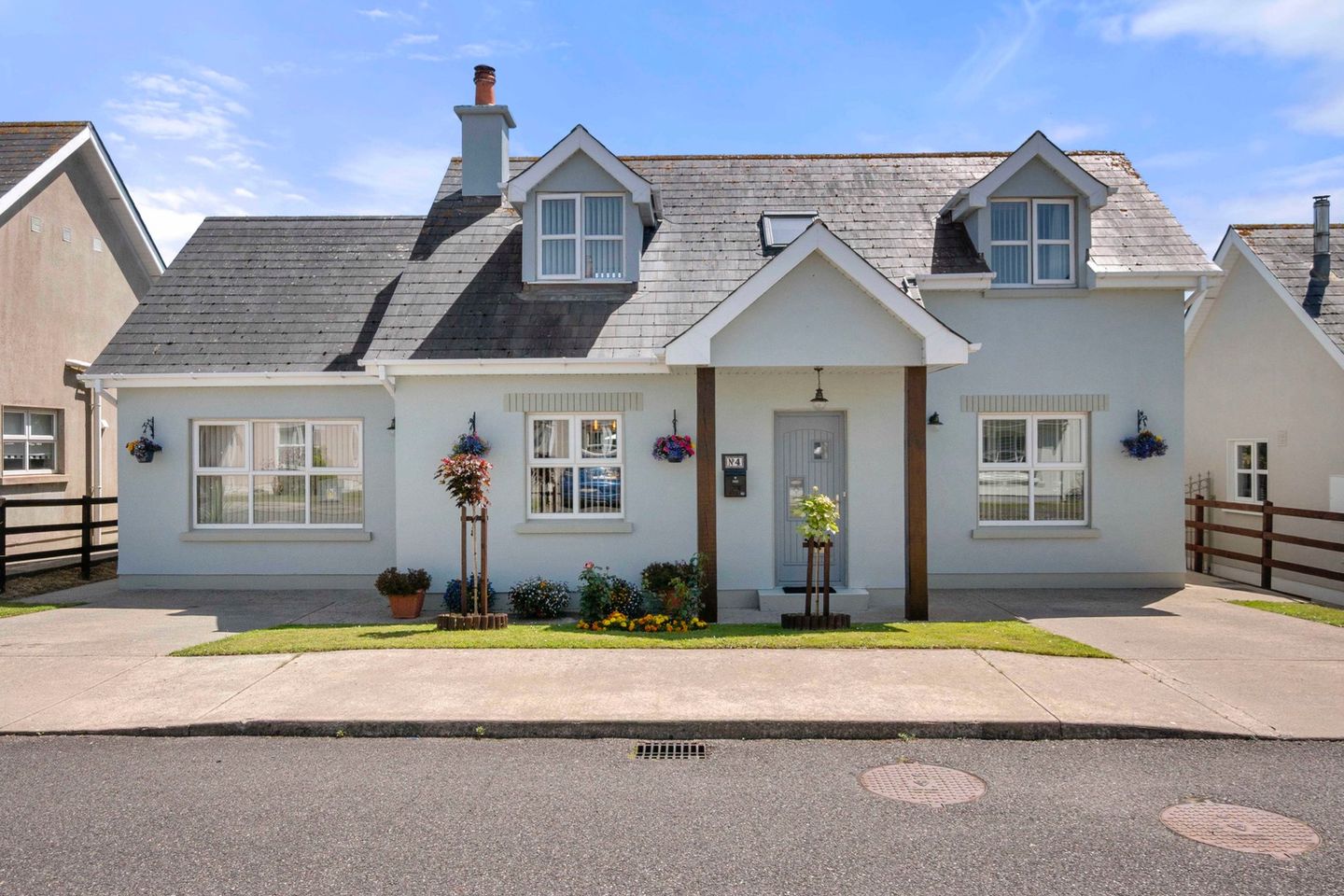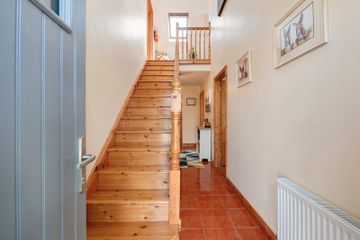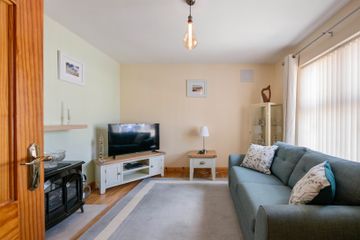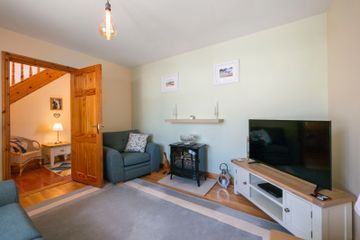



4 Barronsfield, Ramsgrange, Ramsgrange, Co. Wexford, Y34NY00
€325,000
- Price per m²:€2,407
- Estimated Stamp Duty:€3,250
- Selling Type:By Private Treaty
- BER No:114704158
About this property
Highlights
- Flexible Living Accommodation of c. 135 sq m
- Outstanding and Convenient Location
- Westerly Facing Rear Garden
Description
A Beautifully Presented 3/ 4 Bed Detached Home In Village Setting Located in an exclusive development of 8 detached properties in the village of Ramsgrange, number 4 Barronsfield comes to the market in turnkey condition following significant upgrades in recent months. Of immediate and immense appeal the property has undergone a complete transformation offering new buyers an opportunity to secure a home in this popular and highly convenient location. The beautifully presented and flexible living accommodation of 135sq m which briefly comprises of a welcoming entrance hall, lounge/ bedroom, spacious dual aspect livingroom with solid fuel stove and tiled floor a well-appointed kitchen finished in sage green, utility room with door to rear garden. The ground floor is completed by a bedroom and shower room. On the first floor there is a spacious master bedroom which benefits from an additional room, ideal home office or dressing room, a double bedroom and a recently upgraded shower room. Outside the gardens have been landscaped recently with specimen trees and the sheltered and private Westerly facing rear garden is a real treat with a new sun deck, ideal for al fresco entertaining. All the amenities of Ramsgrange are on your doorstep, the villages of Campile, Wellingtonbridge and the coastal attractions of the Hook Peninsula. Viewing is highly recommended to appreciate this wonderful home. Accommodation: Entrance Hall 6.1m x 1.8m with tiled floor and understairs storage Lounge/ Bedroom 3.8m x 3.5m with timber floor Livingroom 7.4m x 3.6m with solid fuel stove and tiled floor Kitchen/ Diner 4.1m x 4m with range of fitted units, integrated appliances and timber floor Utility room 3.9m x 1.5m with door to back garden Bedroom 1. 3.8m x 2.4m Shower room 2m x 1.2m with electric shower First Floor Bedroom 2. 5.2m x 3.6m with timber floor; door to Home office/ dressing room 4m x 3m with additional under eave storage Bedroom 3. 3.8m x 2.7m Shower room 2.5m x 1.8m Hotpress Outside: Secure off street car parking for two cars, landscaped gardens front and rear. The rear garden benefits from a recently constructed sundeck and garden shed Services: Mains water, electricity, oil fired central heating and sewerage system. BER: C3 No 114704158 Eircode: Y34NY00 Viewing: By Prior Appointment
The local area
The local area
Sold properties in this area
Stay informed with market trends
Local schools and transport
Learn more about what this area has to offer.
School Name | Distance | Pupils | |||
|---|---|---|---|---|---|
| School Name | Ramsgrange National School | Distance | 510m | Pupils | 52 |
| School Name | Duncannon National School | Distance | 2.4km | Pupils | 73 |
| School Name | Shielbeggan Convent | Distance | 3.0km | Pupils | 29 |
School Name | Distance | Pupils | |||
|---|---|---|---|---|---|
| School Name | Ballyhack National School | Distance | 3.3km | Pupils | 58 |
| School Name | Passage East National School | Distance | 4.3km | Pupils | 104 |
| School Name | Scoil Mhaodhóig Poulfur | Distance | 6.0km | Pupils | 238 |
| School Name | Faithlegg National School | Distance | 6.4km | Pupils | 205 |
| School Name | Ballycullane National School | Distance | 6.4km | Pupils | 62 |
| School Name | St Leonard's National School | Distance | 7.6km | Pupils | 112 |
| School Name | Scoil Mhuire Horeswood | Distance | 8.0km | Pupils | 239 |
School Name | Distance | Pupils | |||
|---|---|---|---|---|---|
| School Name | Ramsgrange Community School | Distance | 260m | Pupils | 628 |
| School Name | Newtown School | Distance | 12.8km | Pupils | 406 |
| School Name | Abbey Community College | Distance | 12.8km | Pupils | 998 |
School Name | Distance | Pupils | |||
|---|---|---|---|---|---|
| School Name | Waterpark College | Distance | 12.9km | Pupils | 589 |
| School Name | De La Salle College | Distance | 12.9km | Pupils | 1031 |
| School Name | St Angela's Secondary School | Distance | 13.6km | Pupils | 958 |
| School Name | Mount Sion Cbs Secondary School | Distance | 13.9km | Pupils | 469 |
| School Name | Our Lady Of Mercy Secondary School | Distance | 14.6km | Pupils | 498 |
| School Name | St Paul's Community College | Distance | 15.3km | Pupils | 760 |
| School Name | Gaelcholáiste Phort Láirge | Distance | 15.4km | Pupils | 158 |
Type | Distance | Stop | Route | Destination | Provider | ||||||
|---|---|---|---|---|---|---|---|---|---|---|---|
| Type | Bus | Distance | 390m | Stop | Ramsgrange | Route | 399 | Destination | Ramsgrange | Provider | Tfi Local Link Wexford |
| Type | Bus | Distance | 390m | Stop | Ramsgrange | Route | 370 | Destination | Duncannon | Provider | Bus Éireann |
| Type | Bus | Distance | 390m | Stop | Ramsgrange | Route | 399 | Destination | New Ross | Provider | Tfi Local Link Wexford |
Type | Distance | Stop | Route | Destination | Provider | ||||||
|---|---|---|---|---|---|---|---|---|---|---|---|
| Type | Bus | Distance | 390m | Stop | Ramsgrange | Route | 370 | Destination | Wellingtonbridge | Provider | Bus Éireann |
| Type | Bus | Distance | 390m | Stop | Ramsgrange | Route | 370 | Destination | Waterford | Provider | Bus Éireann |
| Type | Bus | Distance | 400m | Stop | Ramsgrange | Route | 399 | Destination | Hook Head | Provider | Tfi Local Link Wexford |
| Type | Bus | Distance | 400m | Stop | Ramsgrange | Route | 370 | Destination | Waterford | Provider | Bus Éireann |
| Type | Bus | Distance | 400m | Stop | Ramsgrange | Route | 370 | Destination | University Hospital | Provider | Bus Éireann |
| Type | Bus | Distance | 400m | Stop | Ramsgrange | Route | 370 | Destination | Rosslare Harbour | Provider | Bus Éireann |
| Type | Bus | Distance | 2.5km | Stop | Arthurstown | Route | 399 | Destination | Hook Head | Provider | Tfi Local Link Wexford |
Your Mortgage and Insurance Tools
Check off the steps to purchase your new home
Use our Buying Checklist to guide you through the whole home-buying journey.
Budget calculator
Calculate how much you can borrow and what you'll need to save
BER Details
BER No: 114704158
Statistics
- 11/07/2025Entered
- 10,589Property Views
- 17,260
Potential views if upgraded to a Daft Advantage Ad
Learn How
Similar properties
€365,000
Connagh, Fethard-On-Sea, Fethard-On-Sea, Co. Wexford, Y34HD235 Bed · 3 Bath · Detached€365,000
Battlestown, Ramsgrange, Ramsgrange, Co. Wexford, Y34X0614 Bed · 3 Bath · Bungalow€375,000
Coole, Campile, Co. Wexford, Y34TA484 Bed · 3 Bath · Detached€449,000
Curraghmore Upper, Saltmills, Co. Wexford., Y34KC794 Bed · 4 Bath · Detached
Daft ID: 16214086

