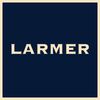7 Detached Houses for Sale in Monaghan, Monaghan
 VIEWING ADVISEDADVANTAGE
VIEWING ADVISEDADVANTAGE1 Montfort, Monaghan, Co. Monaghan, H18D264
€300,000
4 Bed
2 Bath
143 m²
Detached
 Larmer Property Consultants
Larmer Property Consultants
Little Heath,, Annahagh Lane,, Monaghan, H18ED23
€415,000
4 Bed
3 Bath
178 m²
Detached
 Sherry FitzGerald Conor McManus
Sherry FitzGerald Conor McManusThe White House, Gallinagh, Monaghan, Co. Monaghan, H18FD82
€200,000
4 Bed
2 Bath
162 m²
Detached
 Larmer Property Consultants
Larmer Property Consultants
40 Cortolvin View, Monaghan, Co. Monaghan, H18NF89
€235,000
3 Bed
2 Bath
119 m²
Detached
 Sherry Property Consultants
Sherry Property ConsultantsDrumbear, Monaghan, Co. Monaghan, H18XT28
Price on Application
3 Bed
1 Bath
Detached
 Crosbie & Graham
Crosbie & GrahamPlantation House, Plantation, Monaghan, Co. Monaghan, H18NT63
€200,000
4 Bed
1 Bath
100 m²
Detached
 Monaghan Property Sales
Monaghan Property Sales
The Beeches, Coolshannagh, H18R928
€695,000
4 Bed
2 Bath
168 m²
Detached
Sherry FitzGerald Conor McManus
Didn't find what you were looking for?
Expand your search:



