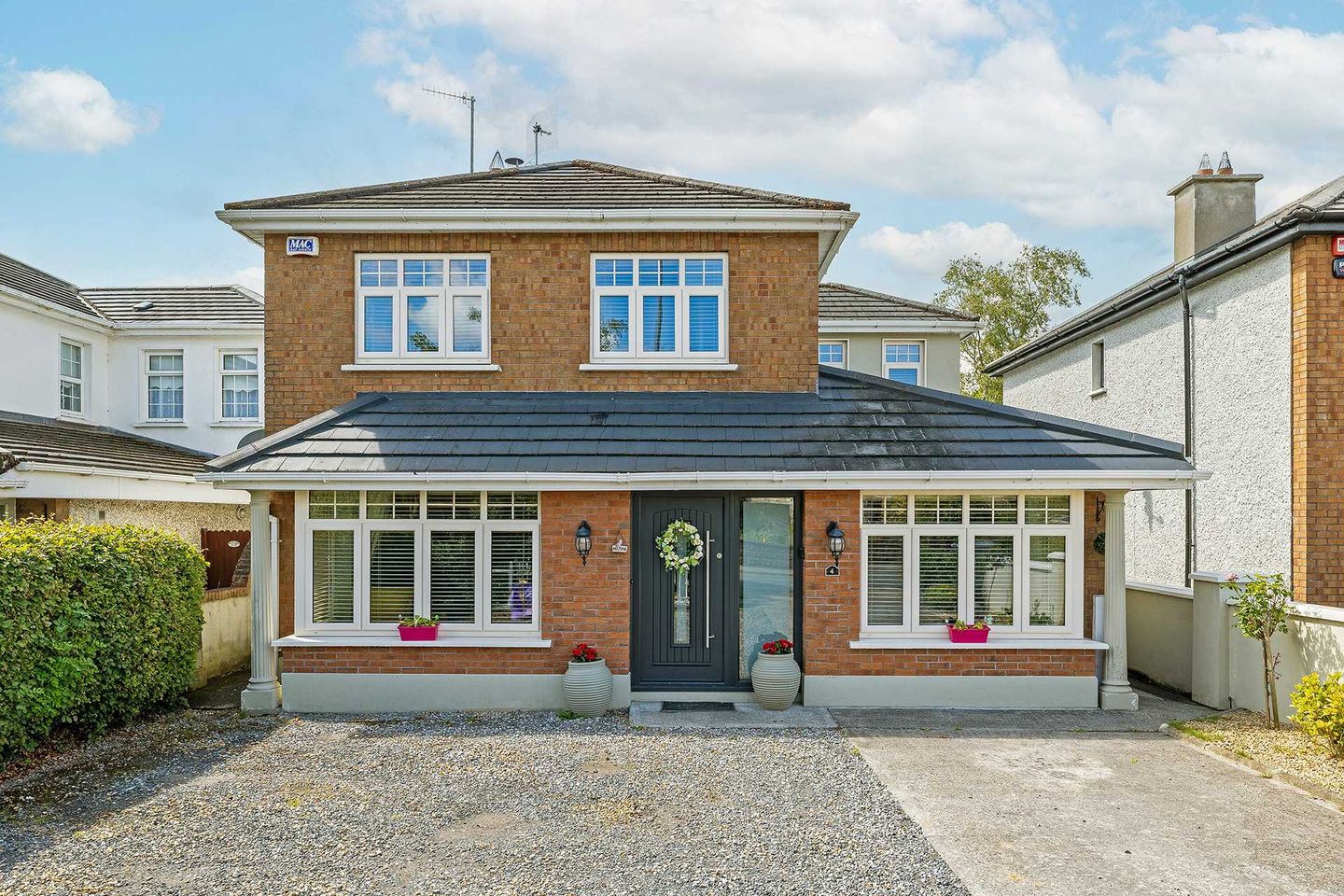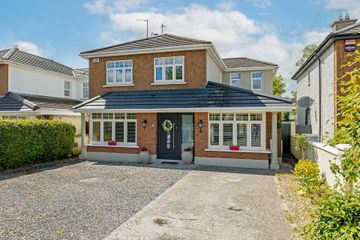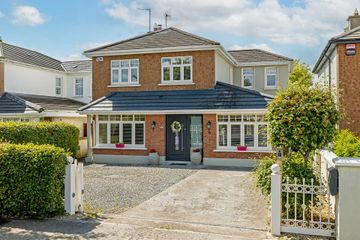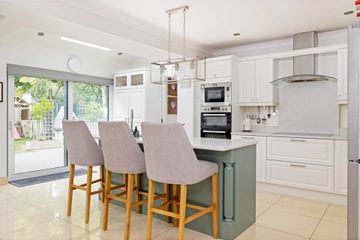



4 Glenidan Court, Enfield, Co. Meath, A83YC97
€535,000
- Estimated Stamp Duty:€5,350
- Selling Type:By Private Treaty
- BER No:103582771
- Energy Performance:168.61 kWh/m2/yr
About this property
Description
FOR SALE BY PRIVATE TREATY 4, GLENIDAN COURT, ENFIELD, CO. MEATH. A83 YC97 Online bidding: https://homebidding.com/property/4-glenidan-court Welcome to the epitome of elegance and luxury living in Enfield, Co. Meath. Nestled within a highly sought-after small development, this stunningly designed and beautifully extended 4/5 bedroom detached residence is a true testament to exquisite craftsmanship and meticulous attention to detail. This home boasts a host of expensive upgrades and no money has been spared on this superb family home. As you approach this very impressive home, you are immediately captivated by its charming exterior, showcasing a harmonious blend of traditional and contemporary design elements. The property boasts a commanding presence, with its elegant façade complemented by a beautifully landscaped front garden and a private driveway offering ample parking space. Upon entering the residence, you are greeted by a grand entrance hall, which sets the tone for the refined interior that lies beyond. The spacious and light-filled living areas have been thoughtfully designed to create a sense of warmth and tranquillity, while the high-quality finishes and tasteful decor throughout add a touch of sophistication. The heart of the home is undoubtedly the expansive open-plan kitchen, dining area, and living room area with a wood burning stove perfect for entertaining family and friends. The bespoke kitchen features state-of-the-art appliances, sleek countertops, and an abundance of storage space, making it a chef's dream. Large windows and patio doors allow natural light to flood the space, while offering views of the sunny southwest facing back garden. The property offers five generously sized bedrooms, each designed with comfort and relaxation in mind. The master suite is a private retreat, complete with a luxurious en-suite bathroom and ample closet space. The additional bedrooms are equally inviting, ideal for accommodating a growing family or hosting guests. One of the standout features of this exceptional property is the beautifully extended living space, seamlessly connecting the interior with the outdoor oasis. Step through the sliding glass patio doors and discover a meticulously landscaped west facing garden, bathed in sunlight throughout the day. The patio area provides the perfect setting for al fresco dining and outdoor gatherings, offering a serene backdrop for relaxation and enjoyment. Located in Enfield, Co. Meath, this exclusive residence benefits from a desirable location that combines the tranquillity of a small development with convenient access to local amenities. The surrounding area boasts scenic countryside views, charming village shops, reputable schools, and excellent transport links, ensuring a perfect balance between peaceful rural living and urban convenience. The Enfield train station is only 5 minutes' walk away. Enfield is a bustling and vibrant village. It is a super place to live as there is a great sense of community and yet it is only minutes' drive from Kilcock, Maynooth, Leixlip, Celbridge and the M4 motorway. Living here is just fantastic! VIEWINGS ARE SURE TO BE STRONG FOR THIS BEAUTIFUL WELL-LOCATED HOME PLEASE EMAIL US NOW TO ORGANIZE A VIEWING at: office PLEASE NOTE THAT IT IS OUR COMPANY POLICY THAT ALL VIEWERS MUST HAVE PROOF OF FUNDING. Accommodation DOWNSTAIRS ACCOMMODATION KITCHEN/DINING/LIVING ROOM AREA: (LSHAPED) 9.24M X 7.24M Coving, light fittings, recessed lights, new Roman style blind, open plan stunning designer kitchen, with ample wall and base units, island unit, oven, hob, extractor fan, integrated dishwasher, wood burning stove in the living area, new oak style wooden flooring., sliding patio doors leading to a sun trapped back garden TV point. UTITLIY ROOM; 2.38M X 1.41M Light fitting, fitted units, shelving, area fully plumbed, boiler, new Roman blind, new oak style wooden flooring. GUEST WC: 1.42M X 1.05M Light fitting, designer sanitary ware, W.C., W.H.B., vanity unit, wall tiles, floor tiles, heated towel rail. SITTING ROOM: 3.91M X 3.62M Coving, centre rose, light fitting, feature a bay window, new black out blinds, feature fireplace with a wood burning stove, fitted wall panelling on the back wall, new oak style wooden flooring. t.v. point. HALLWAY: 6.5M X 1.75M Coving, centre rose, light fitting, wooden panelling, new carpet on stairwell, with under the stairs storage with hanging rails and pull out storage, alarm keypad, fuse box, new oak style wooden flooring. BEDROOM 5: 4.58M X 2.77M Recessed lights, features a bay window, blind, Sliderobes, new oak style wooden flooring. ENSUITE: 1.96M X 1.54M Light fitting, designer sanitary ware, W.C., W.H.B., vanity unit, wall tiles, floor tiles, heated towel rail, electric shower. UPTAIRS ACCOMMODATION LANDING: 4.08M X 1.84M Light fitting, new oak style wooden flooring. BEDROOM 1: 3.83M X 2.98M Coving, light fitting, new black out blind, Sliderobe, fitted wardrobe, new oak style wooden floors, shower room off bedroom with a shower. BEDROOM 2: 3.37M X 2.87M Coving, light fitting, new black blind, fitted wardrobe, fitted vanity unit, new oak style wooden flooring. BEDROOM 3: 3.24M X 3.08M Coving, light fitting, new black blind, fitted wardrobes, new oak style wooden flooring. BEDROOM 4: 2.68M X 2.52M Coving, light fitting, new blackout blind, fitted wardrobes, new oak style wooden flooring. BATHROOM: 2.48M X 1.94M Light fitting, designer sanitary ware, W.C., W.H.B., vanity unit, wall tiles, floor tiles, heated towel rail, bath, separate shower with an electric Triton T90z shower. FEATURES INTERNAL: Beautifully extended 5 bed detached family home Spacious and luxurious living accommodation New blackout ad Roman blinds Designer kitchen Stunning interior Exquisite presentation and attention to detail All light fittings included in sale All blinds included in sale Property fully alarmed New panelling on walls New oak style wooden flooring Perfect family home walking distance from everything in the heart of the vibrant village of Enfield FEATURES EXTERNAL: Double glazed windows Outside tap Side gates Garden sheds Driveway for off street parking with electric gates Property not overlooked at the back Stunning front and back gardens The property has a back gate given access to the back of the house/ Estate SQUARE FOOTAGE: 168.86 sqm / 1817.59 sqft HOW OLD IS THE PROPERTY: Under 30 years approx BACK GARDEN ORIENTATION: East Facing BER RATING: C1 - 168.61 kWh/m²/yr BER NUMBER: 103582771 SERVICES: Mains water & mains sewerage. HEATING SYSTEM: Gas central heating. SCHOOLS IN THE AREA: Enfield National School - (04695) 41907 Baconstown National School - (04695) 41115 Johnstownbridge Primary School - (04695) 41907 Secondary schools located at Kilcock, Trim, Longwood and Edenderry DISCLAIMER. All information provided by the listing agent/broker is deemed reliable but is not guaranteed and should be independently verified. No warranties or representations are made of any kind. Note: Please note we have not tested any apparatus, fixtures, fittings, or services. Interested parties must undertake their own investigation into the working order of these items. All measurements are approximate and photographs provided for guidance only. Property Reference :LMUL3108
The local area
The local area
Sold properties in this area
Stay informed with market trends
Local schools and transport

Learn more about what this area has to offer.
School Name | Distance | Pupils | |||
|---|---|---|---|---|---|
| School Name | St. Mary's Primary School | Distance | 130m | Pupils | 556 |
| School Name | Cara Community Special School | Distance | 330m | Pupils | 18 |
| School Name | St Patrick's National School | Distance | 1.8km | Pupils | 92 |
School Name | Distance | Pupils | |||
|---|---|---|---|---|---|
| School Name | Baconstown National School | Distance | 4.0km | Pupils | 149 |
| School Name | Kilshanroe National School | Distance | 5.0km | Pupils | 94 |
| School Name | Newtown National School | Distance | 5.5km | Pupils | 103 |
| School Name | S N Baile Mhic Adaim | Distance | 6.0km | Pupils | 91 |
| School Name | Longwood National School | Distance | 7.2km | Pupils | 315 |
| School Name | Sn Cill | Distance | 8.1km | Pupils | 71 |
| School Name | Tiermohan National School | Distance | 8.1km | Pupils | 108 |
School Name | Distance | Pupils | |||
|---|---|---|---|---|---|
| School Name | Enfield Community College | Distance | 380m | Pupils | 532 |
| School Name | Coláiste Clavin | Distance | 7.5km | Pupils | 517 |
| School Name | Scoil Dara | Distance | 10.9km | Pupils | 861 |
School Name | Distance | Pupils | |||
|---|---|---|---|---|---|
| School Name | St Farnan's Post Primary School | Distance | 15.1km | Pupils | 635 |
| School Name | Clongowes Wood College | Distance | 15.1km | Pupils | 433 |
| School Name | Boyne Community School | Distance | 15.7km | Pupils | 998 |
| School Name | Scoil Mhuire Trim | Distance | 15.8km | Pupils | 820 |
| School Name | Maynooth Post Primary School | Distance | 16.1km | Pupils | 1018 |
| School Name | Gaelcholáiste Mhaigh Nuad | Distance | 16.1km | Pupils | 129 |
| School Name | Maynooth Community College | Distance | 16.1km | Pupils | 962 |
Type | Distance | Stop | Route | Destination | Provider | ||||||
|---|---|---|---|---|---|---|---|---|---|---|---|
| Type | Bus | Distance | 240m | Stop | Enfield Station | Route | 115 | Destination | Maynooth University | Provider | Bus Éireann |
| Type | Bus | Distance | 240m | Stop | Enfield Station | Route | 115 | Destination | Dublin | Provider | Bus Éireann |
| Type | Bus | Distance | 240m | Stop | Enfield Station | Route | 189 | Destination | Enfield | Provider | Tfi Local Link Louth Meath Fingal |
Type | Distance | Stop | Route | Destination | Provider | ||||||
|---|---|---|---|---|---|---|---|---|---|---|---|
| Type | Bus | Distance | 240m | Stop | Enfield Station | Route | 115 | Destination | U C D Belfield | Provider | Bus Éireann |
| Type | Bus | Distance | 250m | Stop | Enfield Station | Route | 115 | Destination | Mullingar | Provider | Bus Éireann |
| Type | Bus | Distance | 250m | Stop | Enfield Station | Route | 189 | Destination | Longwood | Provider | Tfi Local Link Louth Meath Fingal |
| Type | Bus | Distance | 250m | Stop | Enfield Station | Route | 189 | Destination | Trim | Provider | Tfi Local Link Louth Meath Fingal |
| Type | Bus | Distance | 250m | Stop | Enfield Station | Route | 189 | Destination | Navan | Provider | Tfi Local Link Louth Meath Fingal |
| Type | Bus | Distance | 390m | Stop | Enfield | Route | 189 | Destination | Trim | Provider | Tfi Local Link Louth Meath Fingal |
| Type | Bus | Distance | 390m | Stop | Enfield | Route | Um02 | Destination | Columcille Street, Stop 104531 | Provider | Kearns Transport |
Your Mortgage and Insurance Tools
Check off the steps to purchase your new home
Use our Buying Checklist to guide you through the whole home-buying journey.
Budget calculator
Calculate how much you can borrow and what you'll need to save
BER Details
BER No: 103582771
Energy Performance Indicator: 168.61 kWh/m2/yr
Ad performance
- Date listed10/10/2025
- Views4,583
- Potential views if upgraded to an Advantage Ad7,470
Daft ID: 123736197

