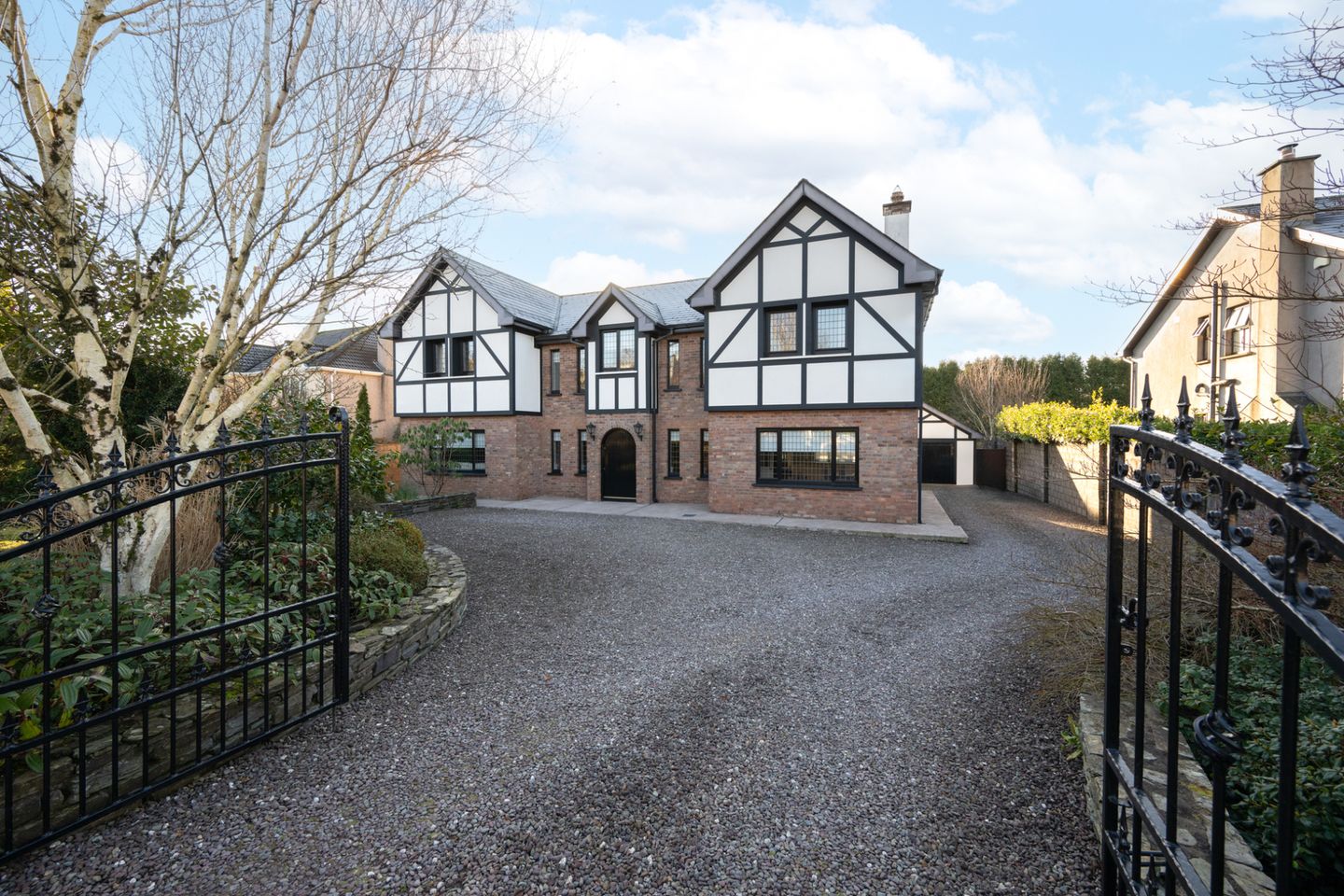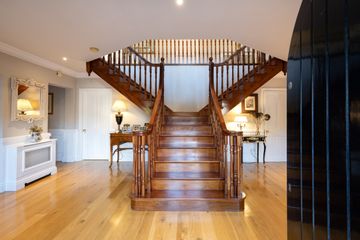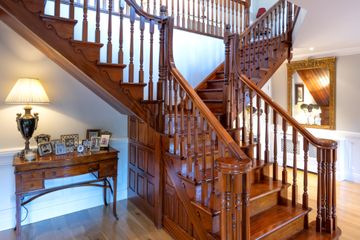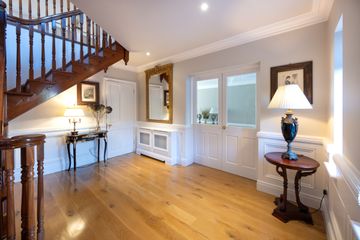


+32

36
40 Fernwalk, Greenfields, Ballincollig, Co. Cork, P31HR60
€950,000
4 Bed
6 Bath
300 m²
Detached
Description
- Sale Type: For Sale by Private Treaty
- Overall Floor Area: 300 m²
Superbly presented, four bed detached residence with detached garage positioned at the end of a cul-de-sac in this highly sought after and exclusive development of detached only homes in Fernwalk, Greenfields.
Boasting an impressive 3,231 sq. ft. this C2 rated architecturally designed Tudor Style home has an abundance of well-proportioned living and bedroom accommodation on offer. On entering, one is immediately impressed with the large proportions and high ceilings, revealed in a stunning double height entrance hall with a bespoke mahogany staircase and solid wood flooring.
The exquisite hallway gives access to all the accommodation, the remainder of the downstairs consists of a lounge, family room, kitchen, dining area, sunroom, utility, WC. Overhead is a gallery landing, four double bedroom all with ensuite and a family bathroom.
The very private South facing rear garden is laid mainly in lawn and surrounded by mature trees. A large wooden deck is well positioned to enjoy sunshine all day long and is an ideal place for al fresco dining and summer barbeques. There s direct access to the garden from both the utility and sunroom. A large garage allows space for all your extra storage needs. To the front there is ample off-street parking on the wide gravelled driveway, bordered by walls, landscaped gardens and an iron gate.
Located on the western side of Ballincollig with the Ballincollig By-pass Road Network literally on your doorstep offering easy access to Bishopstown, Wilton, Cork City and beyond. Within walking distance, you will find many local amenities that the town center has to offer such as shops, schools, pubs, restaurants sports clubs and the amazing Regional Park, which is perfect for those leisurely strolls.
This wonderful family home is the perfect example of how to seamlessly combine style, practicality and functionality and is an opportunity that should not be missed. This property is ready and waiting for its new owners to move in, unpack and reap the benefits of this lovely setting.
Reception Hall 8.49m x 5.22m. Upon entering you are immediately captivated by the elegant split staircase. The elegance continues with the wood panelled walls and the decorative ceiling coving that blends seamlessly throughout this room.
Living Room 4.21m x 4.18m. Located off the entrance hall, this room offers a warm ambience, it overlooks the front garden, benefits from a gas fire insert and timber floor, recessed lighting, and ceiling coving.
Lounge 4.08m x 9.67m. As you enter this room, you step down into it and immediately captivated by the size, and the luxury it offers. The room benefits from a timber floor, open fireplace, recessed lighting, and dual aspect, wood panelling and decorative ceiling coving.
Kitchen 4.24m x 4.03m. A bespoke handmade kitchen, with floor and eye level units and a kitchen island that offers additional storage, finished with a granite countertop and large ceramic tiles. The room also benefits from an integrated dishwasher, smeg stove with gas top and electric oven.
Dining Area 4.49m x 4.22m. Located off the Kitchen, the ceramic tiles flow through. The area benefits from decorative ceiling coving and recessed lighting.
Sun Room 4.43m x 4.27m. The room benefits from a peaked roof and floor to ceiling windows. It overlooks the rear sunny south facing rear garden.
Utility Room 2.06m x 4.25m. Located off the kitchen, there is access to the side of the property. There is plumbing for washing machine, tumble dryer and built in units.
WC 2.81m x 1.09m. Accessed from the hallway, the room comprises of two-piece suite with wall panelling throughout the room.
Landing A gallery landing that has an abundance of natural lighting with access to all bedrooms. This landing also doubles as an office/study area.
Bedroom 1 4.22m x 6.30m. A luxury main bedroom, laid with carpet, overlooking the front garden. It benefits from decorative picture rail and recessed lighting.
Ensuite 1 1.99m x 3.34m. Comprises of three-piece shower cubicle with electric shower. There is a tiled floor and recessed lighting.
Walk in wardrobe 2.01m x 3.26m. This room offers storage on both sides with a window overlooking the rear garden.
Bedroom 2 4.23m x 3.63m. Spacious double bedroom overlooking the rear garden, it benefits from built in wardrobes, timber floor and decorative picture rail.
Ensuite 2 2.99m x 0.88m. Comprises of three-piece suite with shower cubicle that has a pump shower, the floor is tiled and surrounding the shower is tiled.
Bedroom 3 3.31m x 3.36m. Large double bedroom overlooking the front garden, there is built in wardrobes with timber floor.
Ensuite 3 2.99m x 0.88m. Comprises of three-piece suite with shower cubicle that has a pump shower, the floor is tiled and surrounding the shower is tiled.
Bedroom 4 3.83m x 3.01m. Double bedroom overlooking the rear garden, it benefits from decorative picture rail and timber floor.
Ensuite 4 2.99m x 0.90m. Three-piece suite with shower, the floor is tiled and surrounding the shower is tiled.
Bathroom 2.37m x 2.98m. Comprises of two-piece suite with standalone bathtub, and sink the room benefits a tiled floor and wood panelled walls.
Included in Sale: All blinds, dishwasher, washing machine and Smeg stove.
DIRECTIONS:
Travel out the Ballincollig By-Pass heading west towards Macroom take the 2nd exit for Ballincollig. (Sign posted Killumney/Ballincollig). Take the last exit off the roundabout and go over the flyover. At the next roundabout take the 1st exit and turn left into Greenfields Estate and take the next left, follow the road and property is on the left-hand side. See agents sign.

Can you buy this property?
Use our calculator to find out your budget including how much you can borrow and how much you need to save
Map
Map
Local AreaNEW

Learn more about what this area has to offer.
School Name | Distance | Pupils | |||
|---|---|---|---|---|---|
| School Name | Gaelscoil An Chaisleáin | Distance | 450m | Pupils | 148 |
| School Name | Gaelscoil Uí Ríordáin | Distance | 1.1km | Pupils | 760 |
| School Name | Our Lady Of Good Counsel | Distance | 1.6km | Pupils | 68 |
School Name | Distance | Pupils | |||
|---|---|---|---|---|---|
| School Name | Scoil Barra | Distance | 1.7km | Pupils | 442 |
| School Name | Scoil Mhuire Ballincollig | Distance | 2.3km | Pupils | 441 |
| School Name | Scoil Eoin Ballincollig | Distance | 2.4km | Pupils | 438 |
| School Name | Ovens National School | Distance | 2.9km | Pupils | 439 |
| School Name | Cloghroe National School | Distance | 4.4km | Pupils | 514 |
| School Name | Ballinora National School | Distance | 4.9km | Pupils | 283 |
| School Name | Clogheen National School | Distance | 5.4km | Pupils | 177 |
School Name | Distance | Pupils | |||
|---|---|---|---|---|---|
| School Name | Ballincollig Community School | Distance | 2.0km | Pupils | 941 |
| School Name | Le Cheile Secondary School Ballincollig | Distance | 2.9km | Pupils | 64 |
| School Name | Coláiste Choilm | Distance | 3.2km | Pupils | 1349 |
School Name | Distance | Pupils | |||
|---|---|---|---|---|---|
| School Name | Bishopstown Community School | Distance | 6.7km | Pupils | 336 |
| School Name | Coláiste An Spioraid Naoimh | Distance | 7.3km | Pupils | 711 |
| School Name | Scoil Mhuire Gan Smál | Distance | 7.4km | Pupils | 934 |
| School Name | Mount Mercy College | Distance | 7.4km | Pupils | 799 |
| School Name | Terence Mac Swiney Community College | Distance | 8.7km | Pupils | 280 |
| School Name | Presentation Brothers College | Distance | 9.8km | Pupils | 710 |
| School Name | St. Aloysius School | Distance | 9.9km | Pupils | 315 |
Type | Distance | Stop | Route | Destination | Provider | ||||||
|---|---|---|---|---|---|---|---|---|---|---|---|
| Type | Bus | Distance | 380m | Stop | Classes Lake | Route | 233 | Destination | Macroom | Provider | Bus Éireann |
| Type | Bus | Distance | 380m | Stop | Classes Lake | Route | 220 | Destination | Ovens | Provider | Bus Éireann |
| Type | Bus | Distance | 380m | Stop | Classes Lake | Route | 220x | Destination | Ovens | Provider | Bus Éireann |
Type | Distance | Stop | Route | Destination | Provider | ||||||
|---|---|---|---|---|---|---|---|---|---|---|---|
| Type | Bus | Distance | 380m | Stop | Classes Lake | Route | 233 | Destination | Crookstown | Provider | Bus Éireann |
| Type | Bus | Distance | 380m | Stop | Classes Lake | Route | 233 | Destination | Cloughduv | Provider | Bus Éireann |
| Type | Bus | Distance | 380m | Stop | Classes Lake | Route | 233 | Destination | Ballingeary | Provider | Bus Éireann |
| Type | Bus | Distance | 380m | Stop | Classes Lake | Route | 233 | Destination | Srelane | Provider | Bus Éireann |
| Type | Bus | Distance | 380m | Stop | Classes Lake | Route | 233 | Destination | Farnanes | Provider | Bus Éireann |
| Type | Bus | Distance | 400m | Stop | Classes Lake | Route | 220 | Destination | Crosshaven | Provider | Bus Éireann |
| Type | Bus | Distance | 400m | Stop | Classes Lake | Route | 220x | Destination | Crosshaven | Provider | Bus Éireann |
BER Details

BER No: 117052316
Energy Performance Indicator: 192.21 kWh/m2/yr
Statistics
27/04/2024
Entered/Renewed
20,067
Property Views
Check off the steps to purchase your new home
Use our Buying Checklist to guide you through the whole home-buying journey.

Similar properties
€875,000
Clashanure, Ovens, Co. Cork, P31VF647 Bed · 4 Bath · Detached€890,000
91 Fernwalk, Greenfield, Ballincollig, Co. Cork, P31TW665 Bed · 4 Bath · Detached€1,100,000
Rosanna House, Rosanna, Lee Road, T23CX725 Bed · 3 Bath · Detached€1,100,000
Apsley House Killumney Ovens, Ovens, Co. Cork, P31VY244 Bed · 3 Bath · Detached
Daft ID: 118747450


Norma Healy
+353 21 427 3041Thinking of selling?
Ask your agent for an Advantage Ad
- • Top of Search Results with Bigger Photos
- • More Buyers
- • Best Price

Home Insurance
Quick quote estimator
