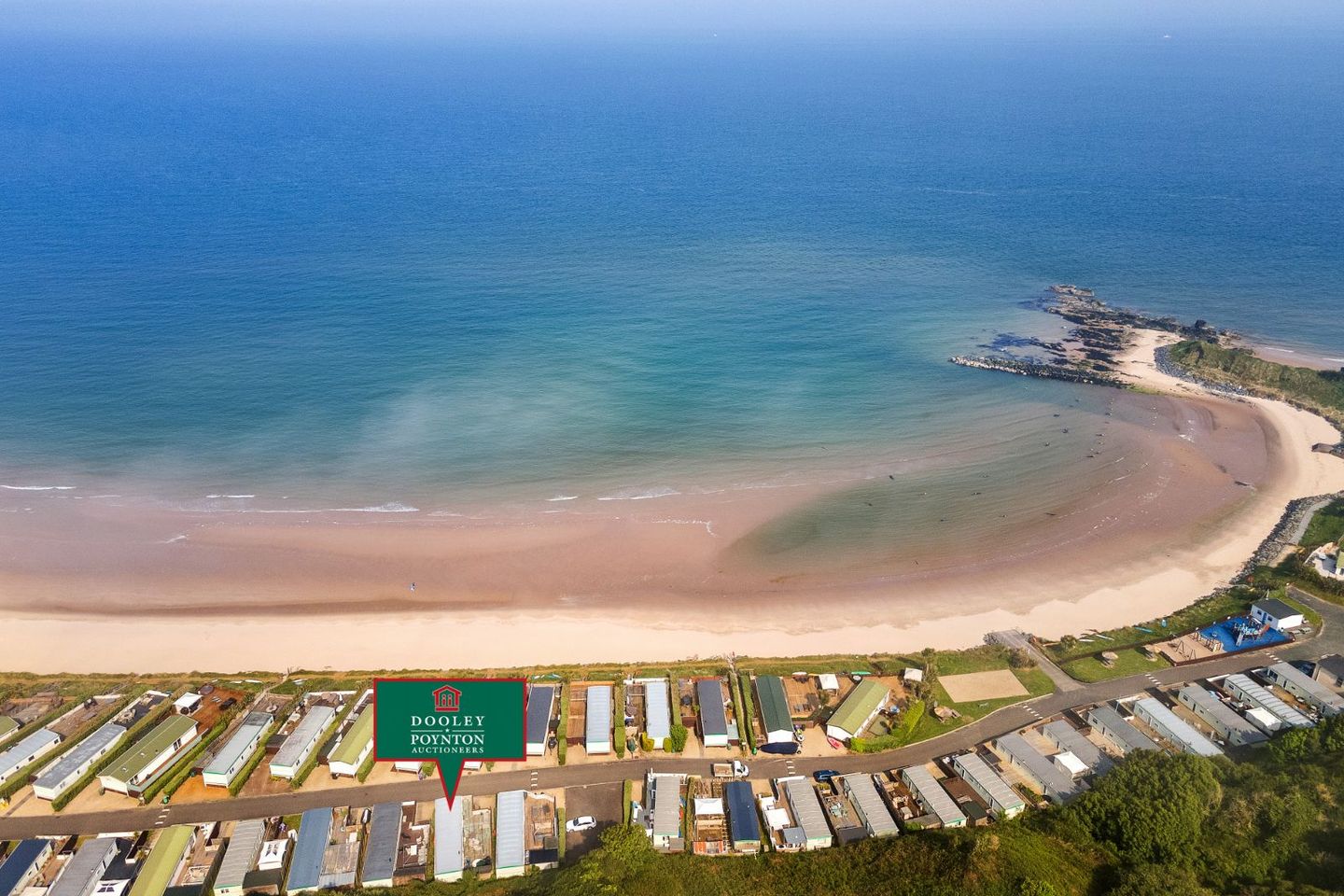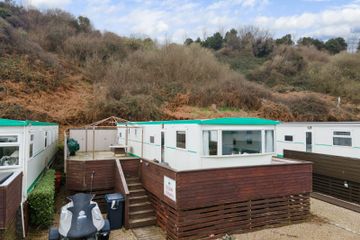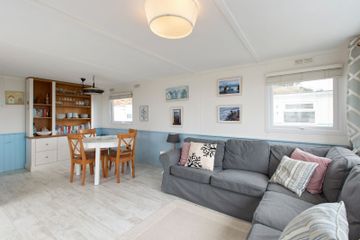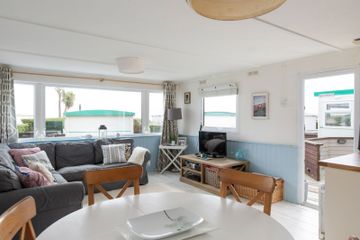



40 Jack'S Hole Beach Resort, Brittas Bay, Co. Wicklow, A67YC91
€285,000
- Price per m²:€5,000
- Estimated Stamp Duty:€2,850
- Selling Type:By Private Treaty
About this property
Highlights
- Luxury Roadmaster Mobile Home in JHB exclusive seaside low density resort.
- Direct access to JHB Private Beach.
- Accredited Irish Sailing club courses for children & adults.
- Avail of lessons in a Fleet of Topaz & Agros Sailboats.
- JHB offers a range of club activities & courses for all the family.
Description
Holiday Mobile Home for Sale!!! Location Location Location!!! Dooley Poynton Auctioneers are delighted to present this luxury holiday mobile home located in the exclusive Jack’s Hole Beach Resort. The much-coveted sweeping coastline of Brittas Bay invites you to experience the epitome of seaside living with direct access to the private beach. The location offers magnificent Blue Flag white sandy beaches & sand dunes creating a wonderful seaside atmosphere for you to connect with family & friends, or to unwind and reconnect with nature. Relive the nostalgia of your childhood seaside memories & create many more. This property is tastefully decorated throughout with a nautical themed colour palette. This holiday home comprises of a bright & airy light infused, contemporary open plan kitchen/living/dining room with patio doors leading out to the private raised deck area. The property also features three well-appointed bedrooms with master en-suite & a family shower room. The resort offers a fantastic range of amenities including tennis, boules, volleyball, basketball, a games room, children's play areas, soccer field, boat moorings & water sports. The property is located only a short drive from the vibrant hub of Wicklow’s Town Centre with its wonderful selection of boutique shops, cafes, bars, restaurants & leisure amenities Wicklow Harbour, Wicklow Tennis Club, Coral Leisure Centre and Wicklow Golf Club. Contact Eugene or Jennifer today for a private viewing and discover the endless possibilities that await you at JHB Resort. A.M.V €285,000 Please follow the Eircode for Directions: A67YC91 Kitchen/Living/Dining Room (7.18m x 3.89m) This contemporary kitchen/living/dining room is a bright and inviting space overlooking the private deck area. This space is infused with natural sunlight courtesy of the large expanses of glass and is tastefully decorated with a nautical blue and white colour theme throughout. This space is the perfect blend of form & function and features a fully fitted cream shaker style kitchen with worktop and a range of appliances, a Hotpoint fridge/freezer, Belling oven & gas hob, Zanussi dishwasher & a sink unit. This space also features a bespoke built-in bespoke cabinet with display shelving, wall paneling, stylish pendant lighting & has laminate flooring throughout. Master Bedroom 1 (3.26m x 2.99m) + En-suite (1.99m x 1.15m) This spacious master bedroom is tastefully decorated in a neutral colour palette. This room features custom built-in shaker style cabinets and wardrobes providing ample storage space. This room also boasts an ensuite with a corner shower unit, toilet, vanity unit with ceramic sink, shaving light & mirror. There is laminate flooring throughout. Bedroom 2 (2.56m x 2.34m) This bedroom enjoys sunny aspect located to the side of the property. This room features one single bed along with a set of bunk beds, built-in storage cabinets, pendant lighting & laminate flooring throughout. Bedroom 3 (3.08m x 2.34m) This bright bedroom is located to the side of the property. This space is decorated in a nautical colour theme and features two beds and boasts built-in storage cabinets, pendant lighting and laminate flooring throughout. Family Shower room (1.40m x 0.79m) The family shower room features ceiling lighting, a walk-in pumped shower unit. There is wood effect laminate flooring throughout. W/C (1.48m x 0.79m) The separate W/C features a toilet & pedestal wash-hand basin with shaving light and mirror. This room also features laminate flooring throughout. Storage Cupboard: The Storage cupboard houses the Logic Combi boiler and provides storage for cleaning utensils. Patio Area The generously proportioned elevated deck area is the perfect outdoor space to relax in total seclusion listening to the sound of the waves lapping against the seashore and is the optimum place to entertain family & friends. The exterior of the property features outdoor lighting and an outdoor shower for added convenience. Storage Area The storage area to the rear of the property and below the decking provide ample storage space. Services: Mains Water. Mains Sewerage. Mains ESB. Gas WI-FI Fibre Broadband Management Fees: €5,000 Per Annum These floor plans have been produced for illustrative purposes only. All prospective buyers should note that it is solely intended for their guidance and assistance nothing contained in it should be considered as definitive representation or legally binding warranty.
The local area
The local area
Sold properties in this area
Stay informed with market trends
Local schools and transport
Learn more about what this area has to offer.
School Name | Distance | Pupils | |||
|---|---|---|---|---|---|
| School Name | Brittas Bay Mxd National School | Distance | 730m | Pupils | 133 |
| School Name | St Mary's National School Barndarrig | Distance | 5.0km | Pupils | 30 |
| School Name | Scoil San Eoin | Distance | 7.3km | Pupils | 44 |
School Name | Distance | Pupils | |||
|---|---|---|---|---|---|
| School Name | Holy Rosary School | Distance | 8.3km | Pupils | 425 |
| School Name | St Patrick's National School | Distance | 8.4km | Pupils | 369 |
| School Name | Wicklow Educate Together National School | Distance | 8.7km | Pupils | 382 |
| School Name | Glebe National School | Distance | 8.9km | Pupils | 207 |
| School Name | Gaelscoil Chill Mhantáin | Distance | 9.8km | Pupils | 251 |
| School Name | St Joseph's National School Glenealy | Distance | 10.0km | Pupils | 113 |
| School Name | St Coen's National School | Distance | 10.6km | Pupils | 319 |
School Name | Distance | Pupils | |||
|---|---|---|---|---|---|
| School Name | Dominican College | Distance | 8.3km | Pupils | 473 |
| School Name | Wicklow Educate Together Secondary School | Distance | 8.3km | Pupils | 375 |
| School Name | Coláiste Chill Mhantáin | Distance | 9.4km | Pupils | 933 |
School Name | Distance | Pupils | |||
|---|---|---|---|---|---|
| School Name | East Glendalough School | Distance | 9.4km | Pupils | 366 |
| School Name | Avondale Community College | Distance | 13.6km | Pupils | 624 |
| School Name | St. Mary's College | Distance | 14.2km | Pupils | 540 |
| School Name | Gaelcholáiste Na Mara | Distance | 14.3km | Pupils | 302 |
| School Name | Arklow Cbs | Distance | 14.5km | Pupils | 383 |
| School Name | Glenart College | Distance | 14.9km | Pupils | 629 |
| School Name | Colaiste Chraobh Abhann | Distance | 22.0km | Pupils | 774 |
Type | Distance | Stop | Route | Destination | Provider | ||||||
|---|---|---|---|---|---|---|---|---|---|---|---|
| Type | Bus | Distance | 4.4km | Stop | Jack Whites Cross | Route | 740a | Destination | Beresford Place | Provider | Wexford Bus |
| Type | Bus | Distance | 4.4km | Stop | Jack Whites Cross | Route | 740a | Destination | Dublin Airport | Provider | Wexford Bus |
| Type | Bus | Distance | 4.5km | Stop | Jack Whites Cross | Route | 740a | Destination | Gorey | Provider | Wexford Bus |
Type | Distance | Stop | Route | Destination | Provider | ||||||
|---|---|---|---|---|---|---|---|---|---|---|---|
| Type | Bus | Distance | 4.9km | Stop | Ballinacor | Route | 740a | Destination | Gorey | Provider | Wexford Bus |
| Type | Bus | Distance | 5.0km | Stop | Ballinacor | Route | 740a | Destination | Dublin Airport | Provider | Wexford Bus |
| Type | Bus | Distance | 5.0km | Stop | Ballinacor | Route | 740a | Destination | Beresford Place | Provider | Wexford Bus |
| Type | Bus | Distance | 6.7km | Stop | Beehive | Route | 740a | Destination | Beresford Place | Provider | Wexford Bus |
| Type | Bus | Distance | 6.7km | Stop | Beehive | Route | 740a | Destination | Gorey | Provider | Wexford Bus |
| Type | Bus | Distance | 6.7km | Stop | Beehive | Route | 740a | Destination | Dublin Airport | Provider | Wexford Bus |
| Type | Bus | Distance | 7.5km | Stop | Ballyguile Road | Route | 183 | Destination | Arklow | Provider | Tfi Local Link Carlow Kilkenny Wicklow |
Your Mortgage and Insurance Tools
Check off the steps to purchase your new home
Use our Buying Checklist to guide you through the whole home-buying journey.
Budget calculator
Calculate how much you can borrow and what you'll need to save
BER Details
Statistics
- 26/07/2025Entered
- 15,537Property Views
- 25,325
Potential views if upgraded to a Daft Advantage Ad
Learn How
Similar properties
€350,000
27 Brittas Bay Village, Brittas Bay, County Wicklow, A67CX373 Bed · 2 Bath · Bungalow€350,000
8 Brittas Bay Village, Brittas Bay, Co Wicklow, A67T9273 Bed · 3 Bath · Detached€380,000
21 Brittas Bay Park, Brittas Bay, County Wicklow, A67DX713 Bed · 2 Bath · Detached€400,000
19 Brittas Bay Park, Brittas Bay, Co. Wicklow, A67HY974 Bed · 2 Bath · Detached
€440,000
8 Stonehaven, Barndarrig, Kilbride, Co Wicklow, A67XY044 Bed · 3 Bath · Detached€495,000
Portally House, Ballynagran, Brittas Bay, Co. Wicklow, A67CX493 Bed · 1 Bath · Detached€550,000
11 The Red Gap, Barndarrig, Redcross, A67 EW63, Redcross, Co. Wicklow, A67EW633 Bed · 3 Bath · Detached€575,000
12 Rockfield Park, Brittas Bay, Co. Wicklow, A67E6803 Bed · 2 Bath · Detached€575,000
Haven Crest, Cullen Lower, Kilbride, Co. Wicklow, A67AW894 Bed · 3 Bath · Detached€625,000
Tanamay, Dunganstown East, Kilbride, Kilbride, Co. Wicklow, A67RY803 Bed · 2 Bath · Detached€750,000
Kilpatrick, Arklow, Co. Wicklow, Y14D8573 Bed · 2 Bath · Detached€795,000
Sallymount Cottage, Sallymount, Brittas Bay, Co. Wicklow, A67V9723 Bed · 2 Bath · Detached
Daft ID: 16102815

