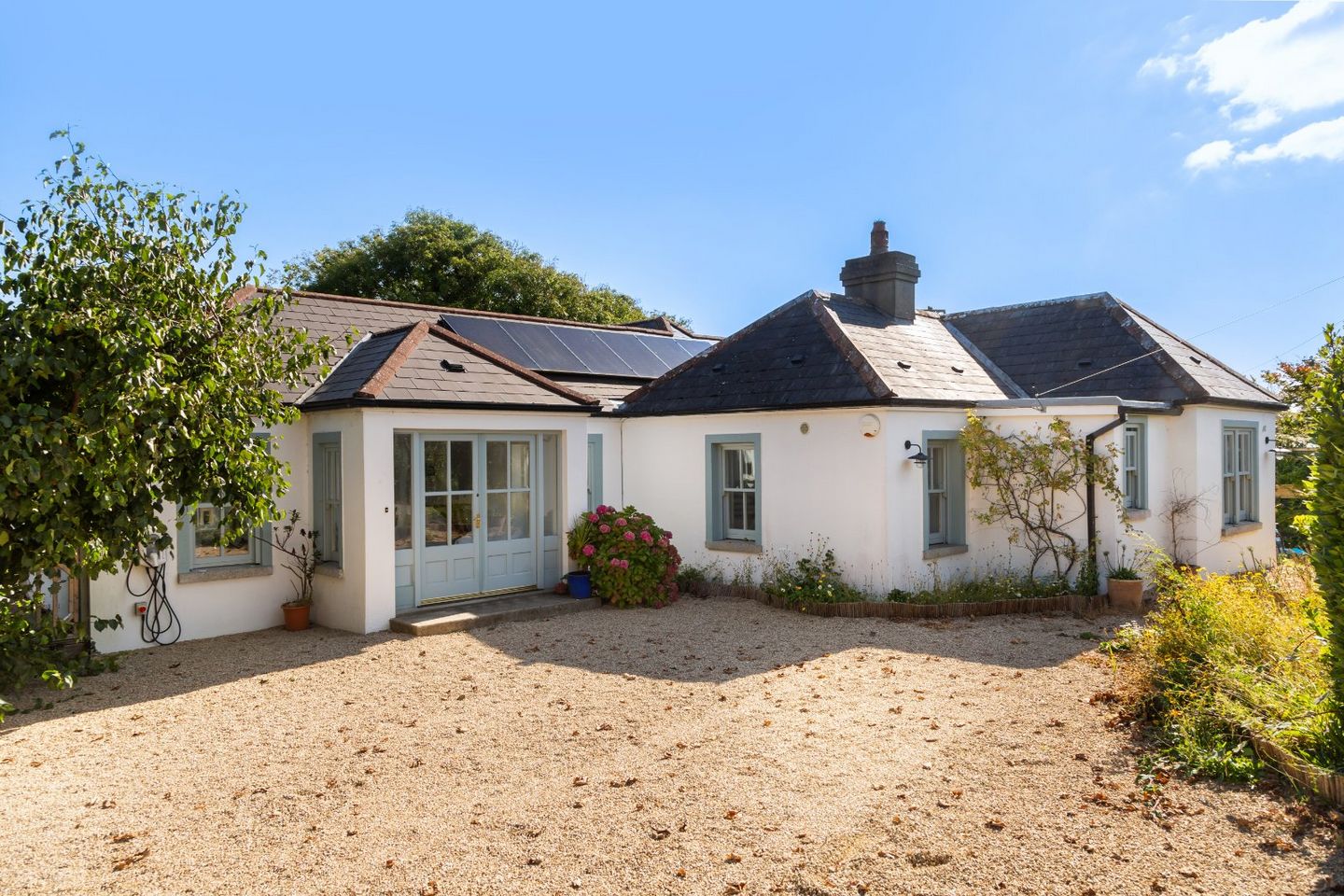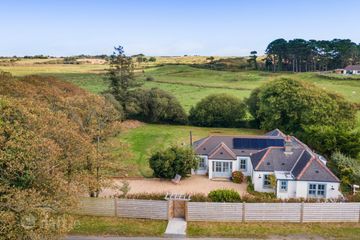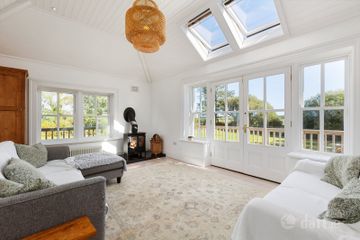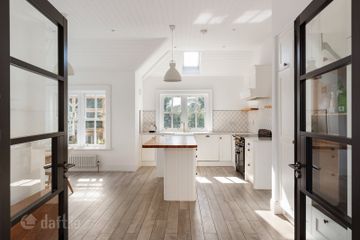



Sallymount Cottage, Sallymount, Brittas Bay, Co. Wicklow, A67V972
€795,000
- Price per m²:€7,197
- Estimated Stamp Duty:€7,950
- Selling Type:By Private Treaty
- BER No:106492614
- Energy Performance:157.11 kWh/m2/yr
About this property
Description
Stunning Coastal Residence Near Brittas Bay Nestled on approx. half an acre of mature landscaped grounds, Sallymount Cottage is a beautifully remodelled 3-bedroom, 2-bathroom home just minutes from the renowned sandy beaches of Brittas Bay, Co. Wicklow. This exceptional property blends timeless charm with contemporary comfort, creating a light-filled, relaxing coastal retreat. Vaulted ceilings, generous glazing and skylights fill the interior with natural daylight, enhancing the sense of space and warmth throughout. The heart of the home is the inviting living room, featuring a cosy wood-burning stove and French doors that open onto the garden, perfect for relaxed family living or entertaining. The bespoke open-plan kitchen and dining area boasts a large central island, high-quality shaker cabinetry and elegant finishes, seamlessly connecting indoor and outdoor spaces for effortless daily living. All three bedrooms are generous in size with calming neutral décor and light-filled outlooks over the garden. The principal bedroom includes an en-suite, and the stylish main bathroom combines modern design with classic appeal. Recent upgrades completed in 2022 include full rewiring, re-plumbing, improved insulation, a new boiler and oil tank, plus PV solar panels with battery storage and an electric car charging point, enhancing energy efficiency and reducing running costs. Outside, the property offers private outdoor spaces including a wrap-around deck and lush lawns, ideal for alfresco dining, play or peaceful relaxation with countryside views. Conveniently located just ten minutes from the N11, this home combines coastal tranquillity with easy access to the towns of Arklow and Wicklow and key amenities. Viewing is highly recommended and by private appointment only. Living Room 5.87m x 6.93m. Bright and airy living room, featuring high vaulted ceilings and two skylights that flood the space with natural light. Large windows and french doors open onto a serene garden that seamlessly blends indoor and outdoor living. The room is tastefully designed with neutral tones complemented by a stylish wood-burning stove, perfect for relaxing on cooler evenings. Kitchen/Dining Room 5.58m x 6.84m. This stunning custom designed open-plan kitchen and dining area offers coastal charm and effortless elegance. Bathed in natural light, featuring white shiplap ceilings, pendant lighting, durable porcelain wood effect tiling and a freestanding range cooker. The space offers a timeless yet contemporary feel. The stylish kitchen includes a central island with butcher block wood countertop, Belfast sink, Liebherr wine fridge and quality finishes throughout making this the perfect space for casual dining or entertaining. A welcoming functional area, ideal for both everyday living and hosting. Utility Room 1.24m x 2.59m. With plumbing for washing machine and storage. Bedroom 1 3.99m x 3.18m. Spacious and bright double bedroom with original features such as deep set dual aspect windows with shutters and white washed pine floors. En-suite 0.7m x 1.34m. Modern styled en-suite with white ceramic wall tiles and non-slip shower floor tiles. Featuring a walk-in shower with a black grid shower screen, heated towel rail, pedestal and wc Bedroom 2 2.57m x 2.97m. Spacious and tranquil double bedroom with clean white walls, deep set window with shutters providing lots of natural light and white washed pine flooring. Bedroom 3 2.75m x 2.02m. This room is filled in natural light, creating an airy and welcoming atmosphere currently used as a dressing room with built-in wardobes. Bathroom 2.11m x 2.02. This beautiful boutique-style bathroom combines modern styling with timeless elegance. Clean white tiles contrast beautifully with bold black finishes. A built-in bathtub with overhead shower, floating vanity, wc and a vintage-patterned flooring adding charm and character.
The local area
The local area
Sold properties in this area
Stay informed with market trends
Local schools and transport

Learn more about what this area has to offer.
School Name | Distance | Pupils | |||
|---|---|---|---|---|---|
| School Name | Scoil San Eoin | Distance | 5.3km | Pupils | 44 |
| School Name | Brittas Bay Mxd National School | Distance | 5.8km | Pupils | 133 |
| School Name | St Joseph's Templerainey | Distance | 6.6km | Pupils | 517 |
School Name | Distance | Pupils | |||
|---|---|---|---|---|---|
| School Name | St Mary's National School Barndarrig | Distance | 7.0km | Pupils | 30 |
| School Name | Avoca National School | Distance | 7.9km | Pupils | 167 |
| School Name | St Michael's And St Peter's Junior School | Distance | 7.9km | Pupils | 278 |
| School Name | St John's Senior National School | Distance | 8.1km | Pupils | 351 |
| School Name | Carysfort National School | Distance | 8.7km | Pupils | 198 |
| School Name | Gaelscoil An Inbhir Mhóir | Distance | 9.0km | Pupils | 275 |
| School Name | Bearnacleagh National School | Distance | 11.8km | Pupils | 81 |
School Name | Distance | Pupils | |||
|---|---|---|---|---|---|
| School Name | St. Mary's College | Distance | 7.9km | Pupils | 540 |
| School Name | Gaelcholáiste Na Mara | Distance | 8.0km | Pupils | 302 |
| School Name | Arklow Cbs | Distance | 8.2km | Pupils | 383 |
School Name | Distance | Pupils | |||
|---|---|---|---|---|---|
| School Name | Glenart College | Distance | 8.6km | Pupils | 629 |
| School Name | Avondale Community College | Distance | 13.3km | Pupils | 624 |
| School Name | Wicklow Educate Together Secondary School | Distance | 14.2km | Pupils | 375 |
| School Name | Coláiste Chill Mhantáin | Distance | 14.7km | Pupils | 933 |
| School Name | East Glendalough School | Distance | 15.0km | Pupils | 366 |
| School Name | Gorey Educate Together Secondary School | Distance | 23.9km | Pupils | 260 |
| School Name | Gorey Community School | Distance | 24.1km | Pupils | 1536 |
Type | Distance | Stop | Route | Destination | Provider | ||||||
|---|---|---|---|---|---|---|---|---|---|---|---|
| Type | Bus | Distance | 3.3km | Stop | Jack Whites Cross | Route | 740a | Destination | Gorey | Provider | Wexford Bus |
| Type | Bus | Distance | 3.5km | Stop | Jack Whites Cross | Route | 740a | Destination | Beresford Place | Provider | Wexford Bus |
| Type | Bus | Distance | 3.5km | Stop | Jack Whites Cross | Route | 740a | Destination | Dublin Airport | Provider | Wexford Bus |
Type | Distance | Stop | Route | Destination | Provider | ||||||
|---|---|---|---|---|---|---|---|---|---|---|---|
| Type | Bus | Distance | 5.2km | Stop | Templerainy | Route | Um11 | Destination | Main Street, Gorey | Provider | Wexford Bus |
| Type | Bus | Distance | 5.2km | Stop | Arklow | Route | 740 | Destination | Wexford O'Hanrahan Station | Provider | Wexford Bus |
| Type | Bus | Distance | 7.0km | Stop | Ballinacor | Route | 740a | Destination | Dublin Airport | Provider | Wexford Bus |
| Type | Bus | Distance | 7.1km | Stop | Arklow Methodist Ch | Route | 740a | Destination | Gorey | Provider | Wexford Bus |
| Type | Bus | Distance | 7.1km | Stop | Arklow Methodist Ch | Route | 2 | Destination | Wexford | Provider | Bus Éireann |
| Type | Bus | Distance | 7.2km | Stop | Arklow Methodist Ch | Route | 2 | Destination | Dublin Airport | Provider | Bus Éireann |
| Type | Bus | Distance | 7.2km | Stop | Arklow Methodist Ch | Route | 740a | Destination | Dublin Airport | Provider | Wexford Bus |
Your Mortgage and Insurance Tools
Check off the steps to purchase your new home
Use our Buying Checklist to guide you through the whole home-buying journey.
Budget calculator
Calculate how much you can borrow and what you'll need to save
BER Details
BER No: 106492614
Energy Performance Indicator: 157.11 kWh/m2/yr
Ad performance
- Date listed08/10/2025
- Views16,342
- Potential views if upgraded to an Advantage Ad26,637
Daft ID: 16281723

