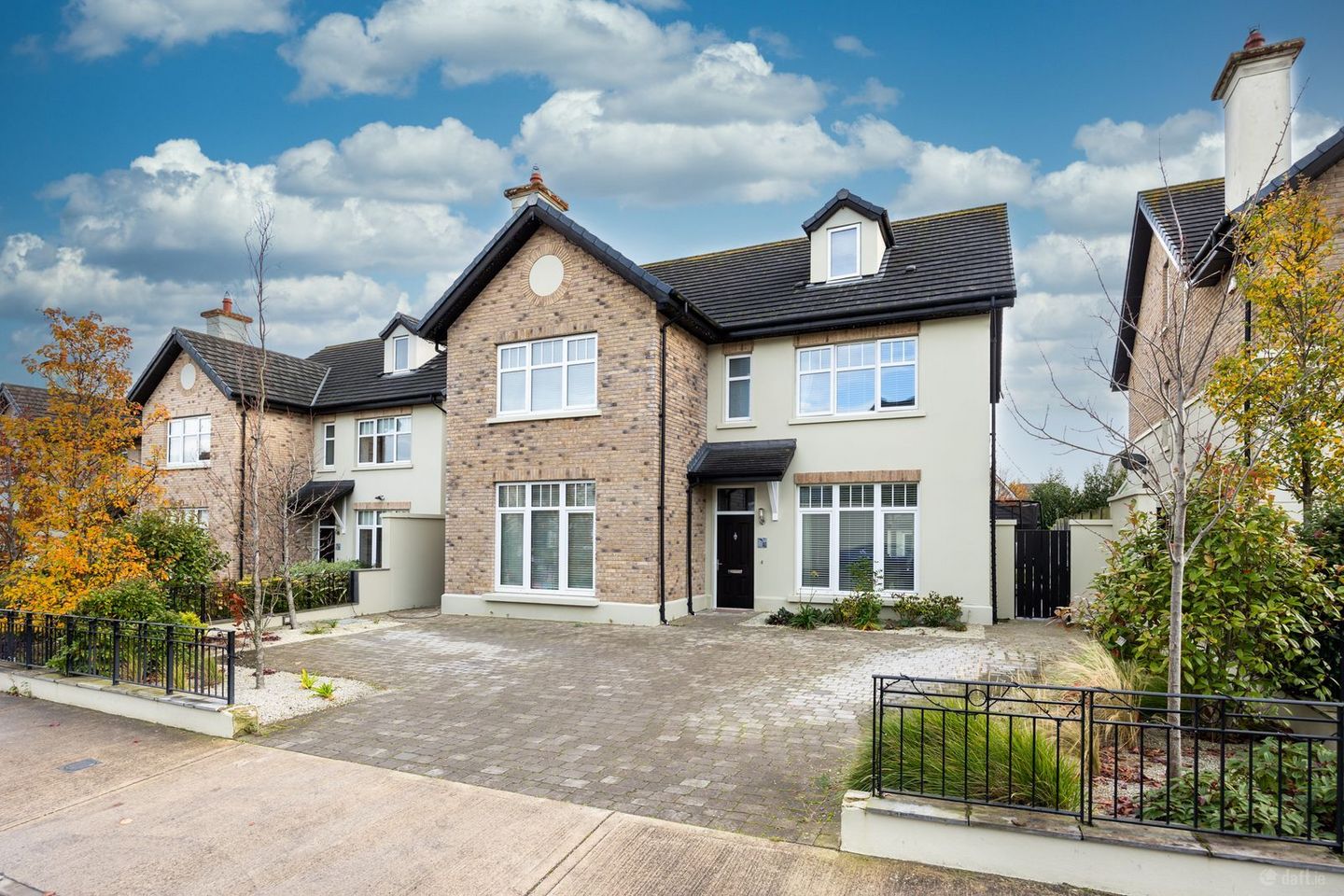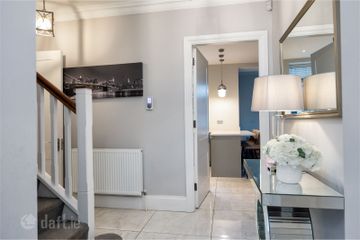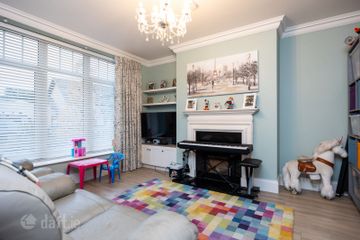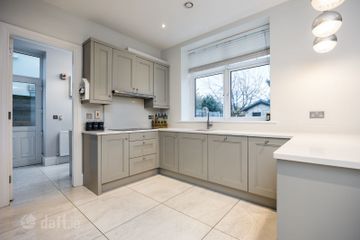



40 Rokeby Park, Lucan, Co. Dublin, K78X857
€1,100,000
- Price per m²:€4,933
- Estimated Stamp Duty:€12,000
- Selling Type:By Private Treaty
- BER No:110739851
About this property
Highlights
- Charming, Substantial family home
- Exclusive Location
- Beautiful condition throughout
- A2 BER - highly efficient modern home
- Individual thermostats for each room
Description
Dillon Marshall is pleased to introduce No. 40 Rokeby Park, an elegant five-bedroom detached home. Perfectly positioned within the prestigious and highly sought-after development of Rokeby Park, this exceptional family home combines luxury, comfort, and convenience in one of West Dublin’s most desirable residential addresses. Just a short stroll from Lucan Village, No. 40 is nestled in a peaceful location, with all essential amenities close by. This superb A-rated five-bedroom detached residence, extending to approximately 2,400 sq.ft (c. 223 sq.m), comes to the market in pristine condition. Designed with modern family living in mind, it features expansive, light-filled interiors complemented by premium finishes and built to the highest standards throughout. The home also enjoys a beautifully landscaped and fully enclosed garden, ideal for family life and outdoor enjoyment. No. 40 Rokeby opens to a welcoming, light-filled hallway, with a family room to one side and a front-facing living room boasting large windows that flood the space with natural light. To the rear, the kitchen and dining area create a seamless connection with the outdoors. A utility room adjacent to the kitchen adds convenience, while a ground floor bathroom completes this level. The first floor comprises four generously proportioned bedrooms, two of which are ensuite, along with a family bathroom, offering comfortable accommodation for family and guests alike. On the second floor, the primary bedroom suite occupies the entire level, featuring a walk-in wardrobe and an ensuite bathroom, providing a private retreat for the homeowners. This thoughtfully designed layout offers flexible living spaces, balancing family life, entertaining, and privacy, all within a home built to the highest standards. The property also benefits from private off-street parking to the front, and a spacious, sunny, low-maintenance rear garden, perfect for enjoying long summer days. Location and Amenities: The property enjoys a prime location north of Lucan Village, moments from the scenic St. Catherine’s Park and the iconic Phoenix Park. The area is served by a range of outstanding schools, including St. Andrew’s National School, The King’s Hospital, Castleknock College, and Mount Sackville. For sports and leisure enthusiasts, Luttrellstown Golf Club, The Hermitage Golf Club, and Westmanstown Sports Complex are all within easy reach. The area also benefits from excellent transport links, with Dublin City Centre and Dublin Airport just a 20-minute drive away. Accommodation Entrance Hallway (5.8 ft x 9.9 ft) Tiled flooring, ceiling coving, light fitting and door leading to; Guest WC (5.9 ft x 7.4 ft) Tiled flooring, w.c., wash hand basin and heated towel rail Living Room (13 ft x 15 ft) Located to the front of the property, open fire with a feature surround, wooden flooring Kitchen (11.5 ft x 11.6 ft) Tiled flooring, recessed lighting, kitchen peninsula, a range of fitted cupboards and units, sink unit, integrated grill and oven, dishwasher, four ring electric hob, extractor fan, integrated fridge and freezer Utility (5.8 ft x 9.9 ft) Tiled flooring, recessed lighting, fitted unit, plumbed, door to side of property Dining Room (13.7 ft x 11.6 ft) Wooden floor, TV point, doors leading to the rear garden Family Room (12.4 ft x 14.5 ft) Wooden floor, fitted units, TV point, ceiling light Stairway – Carpeted First floor Bedroom 1 (10.4 ft x 11.6 ft) Carpeted, window to rear, ceiling light Family Bathroom (7.1 ft x 11.6 ft) Tiled flooring, partially tiled walls, WC, basin, ceiling light, Jacuzzi bath, tiled shower enclosure, heated towel rail, window to the rear Bedroom 2 (13 ft x 11.6 ft) Carpeted, ceiling light, TV Point, a range of fitted wardrobes, window to the rear Ensuite (8.1 ft x 3.10 ft) Partially tiled walls, WC, basin, tiled shower enclosure Bedroom 3 (12.1 ft x 10.2 ft) Carpeted, ceiling light, TV point, built in wardrobe, window to the front of the property Bedroom 4 (13.0 ft x 15 ft) Carpeted, range of fitted wardrobes, light fitting, window to the front of the property Ensuite (5.4 ft x 7.8 ft) Partially tiled walls, WC, basin, tiled shower enclosure, heated towel rail Second Floor Main Bedroom (22.5 ft x 18.3 ft) Carpeted, ceiling lights, Velux window, walk in wardrobe with wall to wall storage Ensuite (12.9 ft x 6.2 ft) Tiled flooring, WC, and wash hand basin, heated towel rail, Velux window providing light, tiled shower with enclosure
Standard features
The local area
The local area
Sold properties in this area
Stay informed with market trends
Local schools and transport

Learn more about what this area has to offer.
School Name | Distance | Pupils | |||
|---|---|---|---|---|---|
| School Name | Lucan Boys National School | Distance | 700m | Pupils | 515 |
| School Name | St Andrew's National School Lucan | Distance | 850m | Pupils | 387 |
| School Name | Scoil Áine Naofa | Distance | 1.7km | Pupils | 617 |
School Name | Distance | Pupils | |||
|---|---|---|---|---|---|
| School Name | St Thomas Jns | Distance | 1.8km | Pupils | 568 |
| School Name | Gaelscoil Naomh Pádraig | Distance | 1.8km | Pupils | 378 |
| School Name | Gaelscoil Eiscir Riada | Distance | 2.0km | Pupils | 381 |
| School Name | Lucan Educate Together National School | Distance | 2.2km | Pupils | 384 |
| School Name | Ballydowd High Support Special School | Distance | 2.3km | Pupils | 6 |
| School Name | San Carlo Senior National School | Distance | 2.5km | Pupils | 312 |
| School Name | San Carlo Junior National School | Distance | 2.6km | Pupils | 263 |
School Name | Distance | Pupils | |||
|---|---|---|---|---|---|
| School Name | St Joseph's College | Distance | 970m | Pupils | 937 |
| School Name | Coláiste Phádraig Cbs | Distance | 1.4km | Pupils | 704 |
| School Name | Lucan Community College | Distance | 1.9km | Pupils | 966 |
School Name | Distance | Pupils | |||
|---|---|---|---|---|---|
| School Name | Coláiste Cois Life | Distance | 1.9km | Pupils | 620 |
| School Name | Hansfield Etss | Distance | 3.0km | Pupils | 847 |
| School Name | Eriu Community College | Distance | 3.0km | Pupils | 194 |
| School Name | Luttrellstown Community College | Distance | 3.0km | Pupils | 998 |
| School Name | St. Kevin's Community College | Distance | 3.2km | Pupils | 488 |
| School Name | Adamstown Community College | Distance | 3.2km | Pupils | 980 |
| School Name | Coláiste Chiaráin | Distance | 3.3km | Pupils | 638 |
Type | Distance | Stop | Route | Destination | Provider | ||||||
|---|---|---|---|---|---|---|---|---|---|---|---|
| Type | Bus | Distance | 350m | Stop | Rokeby Park | Route | L52 | Destination | Adamstown Station | Provider | Go-ahead Ireland |
| Type | Bus | Distance | 420m | Stop | Laraghcon | Route | L52 | Destination | Adamstown Station | Provider | Go-ahead Ireland |
| Type | Bus | Distance | 430m | Stop | Rokeby Rdbt | Route | L52 | Destination | Blanchardstown | Provider | Go-ahead Ireland |
Type | Distance | Stop | Route | Destination | Provider | ||||||
|---|---|---|---|---|---|---|---|---|---|---|---|
| Type | Bus | Distance | 660m | Stop | Main St Lucan | Route | L52 | Destination | Blanchardstown | Provider | Go-ahead Ireland |
| Type | Bus | Distance | 670m | Stop | Main St Lucan | Route | L52 | Destination | Adamstown Station | Provider | Go-ahead Ireland |
| Type | Bus | Distance | 840m | Stop | Collins Bridge | Route | L52 | Destination | Blanchardstown | Provider | Go-ahead Ireland |
| Type | Bus | Distance | 890m | Stop | St Mary's Church | Route | L54 | Destination | Red Cow Luas | Provider | Dublin Bus |
| Type | Bus | Distance | 890m | Stop | St Mary's Church | Route | C6 | Destination | Ringsend Road | Provider | Dublin Bus |
| Type | Bus | Distance | 890m | Stop | St Mary's Church | Route | X31 | Destination | Ucd Belfield | Provider | Dublin Bus |
| Type | Bus | Distance | 890m | Stop | St Mary's Church | Route | X32 | Destination | Ucd Belfield | Provider | Dublin Bus |
Your Mortgage and Insurance Tools
Check off the steps to purchase your new home
Use our Buying Checklist to guide you through the whole home-buying journey.
Budget calculator
Calculate how much you can borrow and what you'll need to save
BER Details
BER No: 110739851
Ad performance
- Date listed06/11/2025
- Views14,826
- Potential views if upgraded to an Advantage Ad24,166
Daft ID: 16340405

