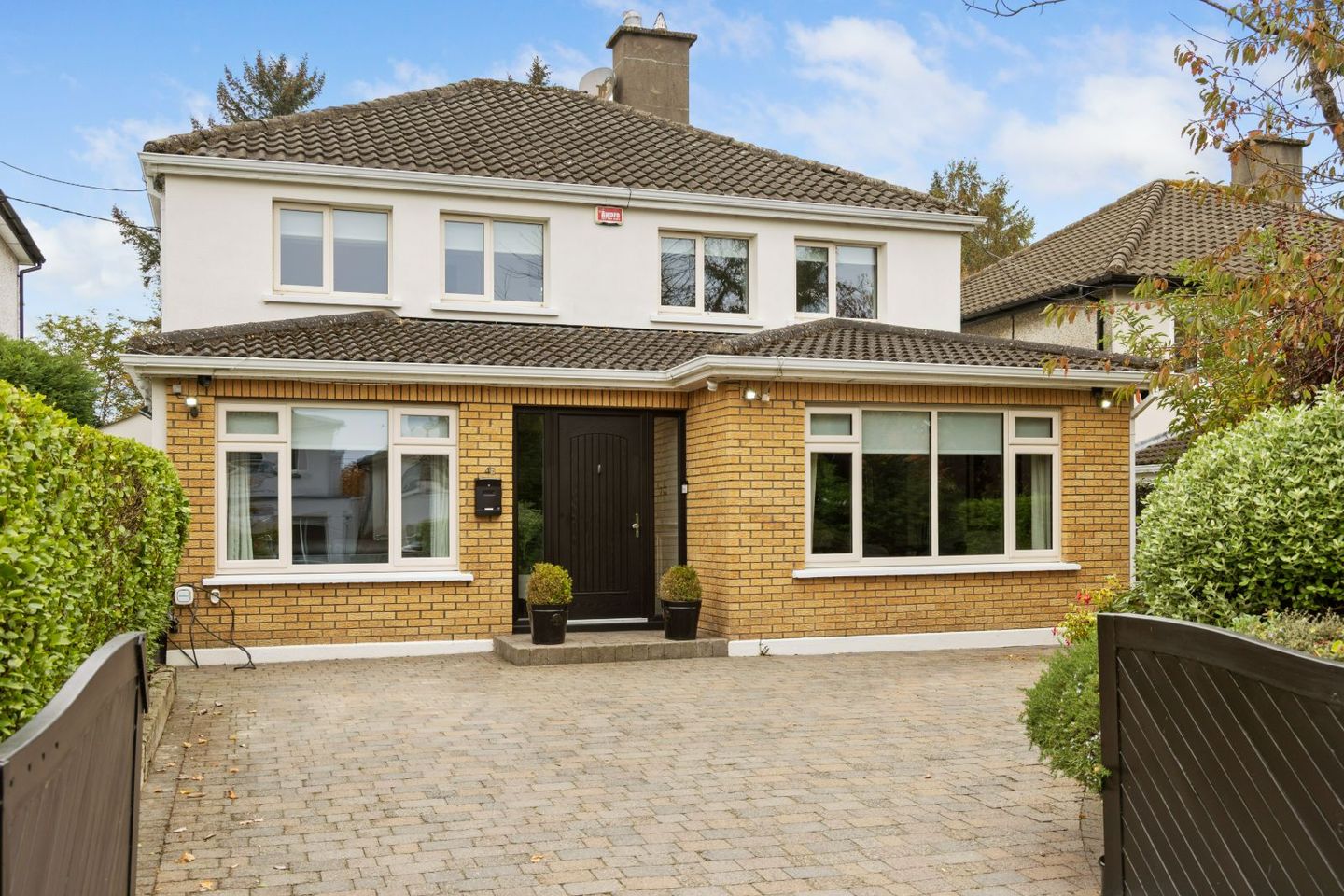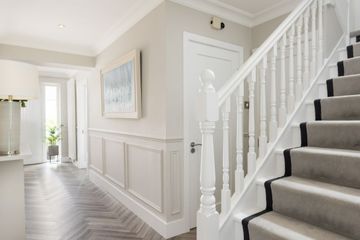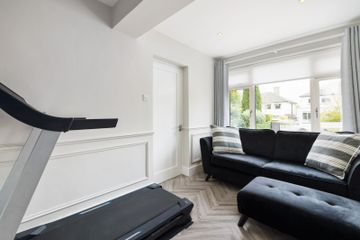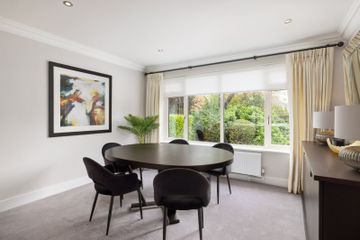



43 Kilteragh Road, Foxrock, Dublin 18, D18Y6W8
€1,495,000
- Price per m²:€7,119
- Estimated Stamp Duty:€19,900
- Selling Type:By Private Treaty
- BER No:107202459
- Energy Performance:150.77 kWh/m2/yr
About this property
Highlights
- Presented in excellent order and tastefully appointed
- Light filled interiors extending to 210sq.m / 2,260sq.ft
- Hand crafted kitchen by BeSpace with Quality Neff appliances
- Bespoke cabinetry
- Decorative wall panelling and radiator covers
Description
Quality finishes, bespoke cabinetry and a delightful west facing garden awaits the new owner of this substantial family home. 43 Kilteragh Road commands a prime position on this tree lined road, just a leisurely stroll from Foxrock village. The property presents light filled interiors and rooms of balanced proportions extending to 210sq.m / 2,260sq.ft. The present owners have enjoyed years of happiness and have adapted the space and flow to allow for a growing family to enjoy the proportions. A double height extension to the rear presents a feature high ceiling and open plan living with a patio door leading to the richly stocked gardens. An eye for interiors and design has resulted in a home that can be enjoyed by the new owner negating any requirement for modifications. A welcoming hallway leads to all principal reception rooms. The Drawing Room/Dining Room delights with panelled walls and a feature fireplace. Double doors lead to the hearth of the home, the Kitchen/Dining/Family Room, presenting a hand-crafted kitchen, bespoke cabinetry and a vista over the patio and garden. The Playroom/Study presents storage for tidying away toys or files at the end of a long day. A Utility Room with floor to ceiling storage, and a Shower Room complete the accommodation at this level. Rising to the first floor a very bright landing allows access to the attic, which is prime for conversion, subject to the necessary planning permission. The spacious main suite has an abundance of storage for shirts and finery and enjoys an ensuite shower room. There are three other double bedrooms complemented by a family bathroom complete with a jacuzzi bath and separate shower unit. The exacting standard of the luxurious interior finishes has been carried through to the mature, landscaped gardens. The front of the property allows for generous off-street parking and is bordered by mature hedging affording great privacy. The southwest facing rear garden presents a private oasis enjoying an all-day sunny orientation, a generous patio area for casual dining, and an array of specimen trees, shrubs and herbaceous borders. Ideally located just a short stroll from the charming Foxrock village, residents enjoy easy access to boutique shops, eateries, and premier sporting facilities including Foxrock Golf Club, Leopardstown Racecourse, and Carrickmines Lawn Tennis Club. The area is well served by renowned schools and excellent transport links via the N11 (QBC), M50, and LUAS. The L26 and L27 bus routes are easily accessed from Cornelscourt Hill. ACCOMODATION RECEPTION HALL 6.97m x 2.06m (22'10" x 6'9") Decorative ceiling coving and wall panelling. Parquet style floor and recessed lighting. DRAWING / DINING ROOM 7.8m x 3.91m (25'7" x 12'9") Feature marble fireplace with cast iron inset and a slate hearth incorporating a coal effect gas fire. Handcrafted wall panelling, radiator cover and concealed storage. Decorative ceiling coving and recessed lighting. Double doors to: KITCHEN/DINING/ FAMILY ROOM 8.75m x 7.61m (28'8" x 24'11") KITCHEN Superb range of fitted units incorporating a stainless-steel Blanco sink unit with a Quooker tap. A Bespace designed kitchen presents wall to wall, floor to ceiling hand crafted units with a graphite finish incorporating a pantry unit with multiple connection points for appliances. Quality Neff appliances to include double ovens and plate warmer and an integrated fridge and freezer. Feature island unit ideal for casual dining with a marble top and a Neff induction hob. Recessed lighting and parquet style floor. Opening into: DINING / FAMILY ROOM Bespoke library and entertainment unit. Stovax wood burning stove. Patio door to the gardens. UTILITY ROOM Wall to wall, floor to ceiling storage units with a graphite finish for coats and cloaks. Built in Bosch washing machine and dryer. Fitted shelving for linens and products. Recessed lighting. PLAYROOM / STUDY 4.37m x 2.46m (14'4" x 8'0") Built in storage for toys. Parquet style flooring. Recessed lighting and decorative wall panelling. SHOWER ROOM White Sonas suite incorporating a Triton controlled electric shower unit, wash hand basin in vanity unit, illuminated wall mirror, heated towel rail and wc. Tiled walls and floor and recessed lighting. Access to understairs storage. CLOAK ROOM STAIRCASE TO FIRST FLOOR LANDING Decorative wall panelling, ceiling coving and recessed lighting. Access via a Stira stairs to the attic, providing generous storage, and suitable for conversion subject to the necessary planning permission. MAIN BEDROOM 4.73m x 3.8m (15'6" x 12'5") Floor to ceiling built in wardrobes. Decorative ceiling coving and recessed lighting. ENSUITE White suite incorporating a shower unit with handheld and rain head spray, wash hand basin in vanity unit, illuminated wall mirror and wc. Tiled walls and floor and recessed lighting. BEDROOM 2 4.01m x 2.47m (13'1" x 8'1") Double fitted wardrobe and chest of drawers. BEDROOM 3 3.67m x 2.52m (12'0" x 8'3") Floor to ceiling fitted wardrobes. BEDROOM 4 3.81m x 2.93m (12'5" x 9'7") Double built in floor to ceiling wardrobes. BATHROOM 2.17m x 1.84m (7'1" x 6'0") White suite incorporating a bath with jacuzzi jets, fully fitted Mira controlled electric shower unit, wash hand basin in vanity unit, illuminated wall mirror, heated towel rail and wc. Tiled walls and floor and recessed lighting. OUTSIDE The front of the property is approached via a cobblelock driveway bordered by mature hedging and planted with specimen trees and shrubs. The Side access leads to the delightful west facing garden with an extensive patio area, and lawn area bordered by specimen trees, shrubs and herbaceous borders. The garden shed provides generous storage for garden implements.
The local area
The local area
Sold properties in this area
Stay informed with market trends
Local schools and transport

Learn more about what this area has to offer.
School Name | Distance | Pupils | |||
|---|---|---|---|---|---|
| School Name | St Brigid's Boys National School Foxrock | Distance | 710m | Pupils | 409 |
| School Name | St Brigid's Girls School | Distance | 740m | Pupils | 509 |
| School Name | Gaelscoil Shliabh Rua | Distance | 1.3km | Pupils | 348 |
School Name | Distance | Pupils | |||
|---|---|---|---|---|---|
| School Name | Stepaside Educate Together National School | Distance | 1.3km | Pupils | 514 |
| School Name | Holy Trinity National School | Distance | 1.6km | Pupils | 596 |
| School Name | Kill O' The Grange National School | Distance | 1.9km | Pupils | 208 |
| School Name | Hollypark Girls National School | Distance | 1.9km | Pupils | 487 |
| School Name | National Rehabilitation Hospital | Distance | 1.9km | Pupils | 10 |
| School Name | Hollypark Boys National School | Distance | 1.9km | Pupils | 512 |
| School Name | Gaelscoil Laighean | Distance | 2.0km | Pupils | 105 |
School Name | Distance | Pupils | |||
|---|---|---|---|---|---|
| School Name | Loreto College Foxrock | Distance | 1.2km | Pupils | 637 |
| School Name | Clonkeen College | Distance | 1.3km | Pupils | 630 |
| School Name | Cabinteely Community School | Distance | 1.7km | Pupils | 517 |
School Name | Distance | Pupils | |||
|---|---|---|---|---|---|
| School Name | Nord Anglia International School Dublin | Distance | 1.8km | Pupils | 630 |
| School Name | St Laurence College | Distance | 2.6km | Pupils | 281 |
| School Name | Stepaside Educate Together Secondary School | Distance | 2.6km | Pupils | 659 |
| School Name | Rockford Manor Secondary School | Distance | 2.8km | Pupils | 285 |
| School Name | Holy Child Community School | Distance | 2.8km | Pupils | 275 |
| School Name | Newpark Comprehensive School | Distance | 3.0km | Pupils | 849 |
| School Name | St Raphaela's Secondary School | Distance | 3.2km | Pupils | 631 |
Type | Distance | Stop | Route | Destination | Provider | ||||||
|---|---|---|---|---|---|---|---|---|---|---|---|
| Type | Bus | Distance | 170m | Stop | Hainault Road | Route | L27 | Destination | Dun Laoghaire | Provider | Go-ahead Ireland |
| Type | Bus | Distance | 170m | Stop | Hainault Road | Route | L26 | Destination | Blackrock | Provider | Go-ahead Ireland |
| Type | Bus | Distance | 180m | Stop | Hainault Road | Route | 46n | Destination | Dundrum | Provider | Nitelink, Dublin Bus |
Type | Distance | Stop | Route | Destination | Provider | ||||||
|---|---|---|---|---|---|---|---|---|---|---|---|
| Type | Bus | Distance | 180m | Stop | Hainault Road | Route | L26 | Destination | Kilternan | Provider | Go-ahead Ireland |
| Type | Bus | Distance | 180m | Stop | Hainault Road | Route | L27 | Destination | Leopardstown Valley | Provider | Go-ahead Ireland |
| Type | Bus | Distance | 250m | Stop | Sycamore Drive | Route | L27 | Destination | Leopardstown Valley | Provider | Go-ahead Ireland |
| Type | Bus | Distance | 250m | Stop | Sycamore Drive | Route | 46n | Destination | Dundrum | Provider | Nitelink, Dublin Bus |
| Type | Bus | Distance | 250m | Stop | Sycamore Drive | Route | L26 | Destination | Kilternan | Provider | Go-ahead Ireland |
| Type | Bus | Distance | 290m | Stop | Sycamore Drive | Route | L26 | Destination | Blackrock | Provider | Go-ahead Ireland |
| Type | Bus | Distance | 290m | Stop | Sycamore Drive | Route | L27 | Destination | Dun Laoghaire | Provider | Go-ahead Ireland |
Your Mortgage and Insurance Tools
Check off the steps to purchase your new home
Use our Buying Checklist to guide you through the whole home-buying journey.
Budget calculator
Calculate how much you can borrow and what you'll need to save
BER Details
BER No: 107202459
Energy Performance Indicator: 150.77 kWh/m2/yr
Ad performance
- 03/11/2025Entered
- 3,859Property Views
- 6,290
Potential views if upgraded to a Daft Advantage Ad
Learn How
Similar properties
€1,365,000
1 Knocksinna Court, Granville Road, Blackrock, Co. Dublin, A94HF594 Bed · 3 Bath · Bungalow€1,395,000
1 Stanford Park, Westminster Road, Foxrock, Dublin 18, D18V9F24 Bed · 4 Bath · Detached€1,400,000
"Woodville", 10 The Coppins, Brighton Road, Foxrock, Dublin 18, D18T3C15 Bed · 3 Bath · Detached€1,495,000
14 Proby Place, Blackrock, Co. Dublin, A94HX374 Bed · 3 Bath · Semi-D
€1,500,000
3 Cairn Hill, Westminster Road, Foxrock, Dublin, D18K3E85 Bed · 2 Bath · Detached€1,595,000
Cormac, Bray Road, Foxrock, Dublin 18, D18V5Y24 Bed · 3 Bath · Detached€1,650,000
15 Brennanstown Wood, Carrickmines, Dublin 18, D18CVF65 Bed · 4 Bath · Detached€1,650,000
Charleville, 131 Newtownpark Avenue, Blackrock, Co. Dublin, A94H0K66 Bed · 4 Bath · Semi-D€1,675,000
San Quirico, 8 The Coppins, Foxrock, Dublin 18, D18W1C04 Bed · 3 Bath · Detached€1,880,000
1A Granville Lodge & 1B Granville Court, Granville Road, Blackrock, Co. Dublin, A94P2P75 Bed · 5 Bath · Semi-D€2,095,000
7 The Terrace, Torquay Road, Foxrock, Dublin 18, D18RRK54 Bed · House€2,250,000
Aberfoyle, Bray Road, Foxrock, Dublin 18, D18X6K85 Bed · 5 Bath · Detached
Daft ID: 16327647

