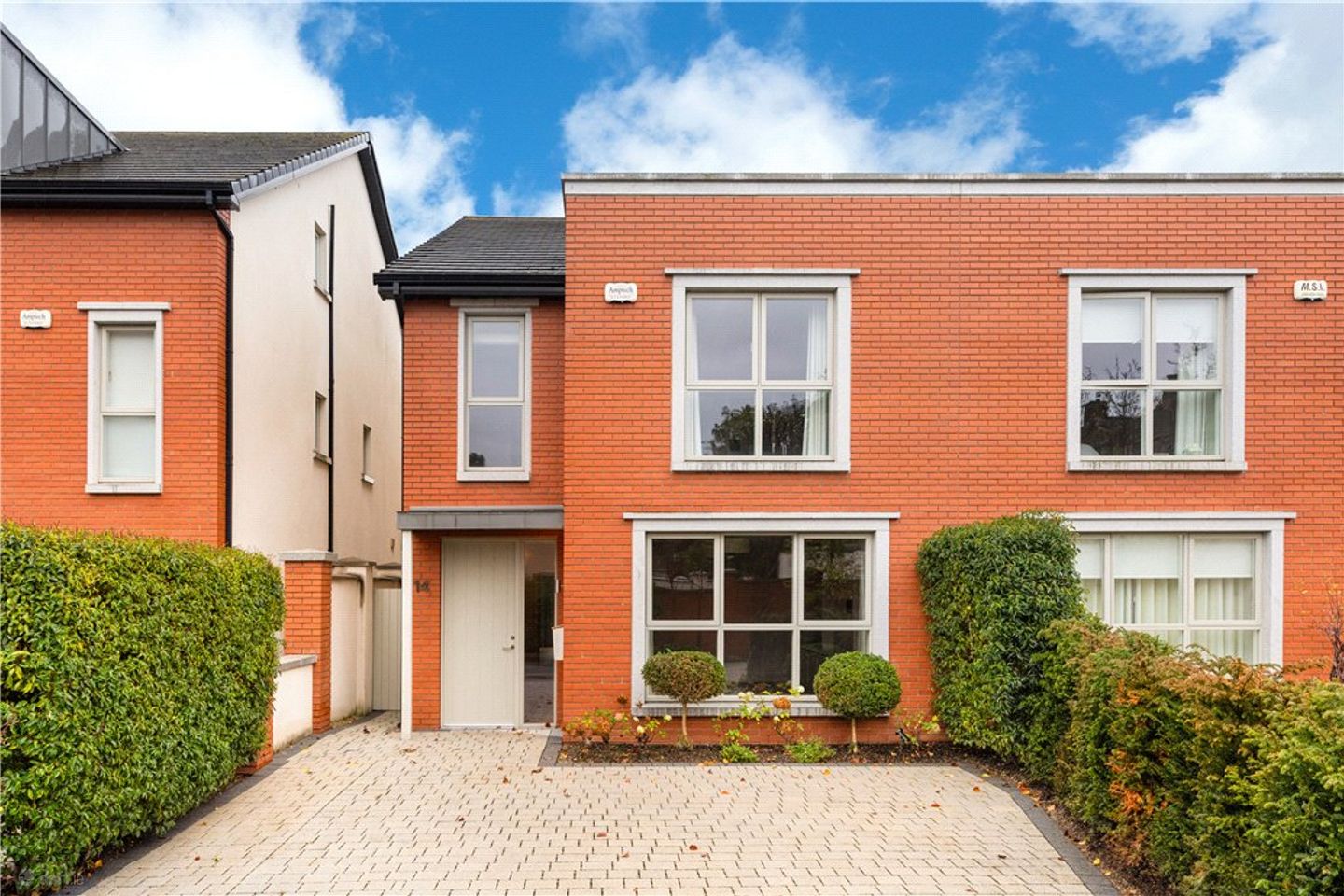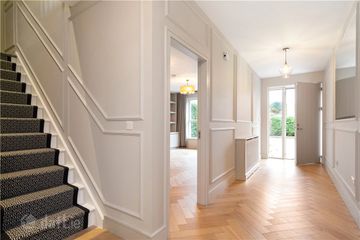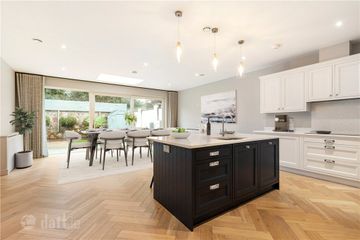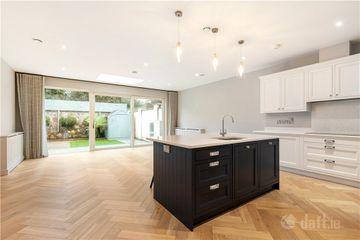



14 Proby Place, Blackrock, Co. Dublin, A94HX37
€1,495,000
- Price per m²:€8,447
- Estimated Stamp Duty:€19,900
- Selling Type:By Private Treaty
- BER No:111553962
- Energy Performance:42.86 kWh/m2/yr
About this property
Highlights
- Magnificent modern family home situated in this exclusive cul de sac
- Bright spacious accommodation extending to approx. 183 sq.m (1,969 sq.ft.)
- Most impressive A2 energy rating
- Constructed by Glenveagh Homes to a very high standard throughout
- All bedrooms with built in wardrobes
Description
14 Proby Place is an outstanding residence tucked away in the prestigious enclave of Proby Square, Blackrock and set within this exclusive development of twenty luxury homes. This property combines modern elegance and exceptional craftsmanship in one of south county Dublin’s most highly desirable suburbs. Constructed c. 2018 by the renowned Glenveagh Homes to a very high standard throughout, including a beautiful red brick façade with granite sills and casing, that adds timeless curb appeal. The well-proportioned accommodation briefly comprises of; at ground floor, a welcoming and spacious entrance hallway with timber panelling and solid timber herringbone flooring, off which there is a large sitting room overlooking the front with an excellent range of built in bespoke cabinetry. Off the hall, there is a guest WC and at the rear of the property there is a stunning open plan kitchen / living / dining area ideal for family living and entertaining. This bright space opens directly onto the secluded private garden. The kitchen contains high quality appliances and storage, and there is an adjacent utility room. On the first floor there are four spacious bedrooms, one of which is ensuite, all featuring bespoke fitted wardrobes and a luxurious family bathroom fitted with Villeroy and Boch sanitary ware. The property benefits from luxury finishes throughout with high ceiling heights on the ground floor and superior materials used throughout the property, exemplifying quality and attention to detail. The property also boasts excellent energy efficiency with an A BER rating and an A rated Panasonic Air source heat pump that provides multiple heating zones and a heat recovery ventilation system, ensuring an energy efficient environment year-round. The low maintenance rear garden enjoys great privacy and includes a granite patio together with feature cut stone granite wall, gated side access and a timber shed. To the front of the property there is ample off-street parking with the cobble lock driveway. The location is difficult to better: situated within a short ramble of the bustling village of Blackrock with its host of cafes, restaurants, bars and boutique style shops. There are two shopping centres within Blackrock with an excellent array of shopping facilities. The property is situated close to excellent recreational amenities with easy access to three local parks: Blackrock Park, Carysfort Park and Rockfield Park. There are an abundance of sports and fitness clubs available within the immediate area including Green Road tennis club, Granada FC soccer club and numerous gyms and fitness centres. The home is ideally located near some of South County Dublin’s most highly south after schools including Blackrock College, Willow Park and Saint Andrews and the UCD Smurfit Business School is within a short stroll. The property benefits from excellent public transport links including the DART and multiple bus routes. Reception Hall 1.7m x 8.5m. with attractive timber panelling and very fine herringbone solid timber flooring WC Comprising wash hand basin, WC, tiled floors and part tiled walls Living Room 4.05m x 6.3m. with picture window overlooking front, solid timber herringbone flooring and excellent range of built in cabinetry and media wall Kitchen/Living/Dining Room 7.7m x 6m. very fine handcrafted Nolans kitchen with feature island with excellent storage, undermounted stainless steel sink unit, quartz worktop, Siemens integrated dishwasher, Siemens double ovens, Siemens induction hob with extractor hood over inset into canopy and integrated oversized Siemens fridge. Dining Area Roof light and sliding patio doors to the rear garden Utility Room With under counter freezer, washing machine, dryer, understairs storage, timber flooring and controls for the air to water heat pump Upstairs Bedroom 1 4.55m x 2.85m. With floor to ceiling built in fitted wardrobe and window to rear Bedroom 2 3m x 4.5m. With floor to ceiling built in fitted wardrobes and window overlooking rear Bedroom 3 2.1m x 4.1m. Window to front and built in wardrobes Main Bedroom 3.66m x 5m. Excellent range of floor to ceiling built-in fitted wardrobes and window overlooking front En-Suite Comprising of wash hand basin, WC, double shower, tiled floor and part tiled walls Main Bathroom Comprising wash hand basin, WC, double shower, tiled floor, part tiled walls and heated towel rail Landing With pull down ladder and Large hot press with built in fitted shelving Rear Attractive private and secluded garden with granite patio, feature granite wall, timber shed and planting and side access.
The local area
The local area
Sold properties in this area
Stay informed with market trends
Local schools and transport

Learn more about what this area has to offer.
School Name | Distance | Pupils | |||
|---|---|---|---|---|---|
| School Name | Guardian Angels' National School | Distance | 310m | Pupils | 430 |
| School Name | All Saints National School Blackrock | Distance | 410m | Pupils | 50 |
| School Name | St. Augustine's School | Distance | 540m | Pupils | 159 |
School Name | Distance | Pupils | |||
|---|---|---|---|---|---|
| School Name | Carysfort National School | Distance | 770m | Pupils | 588 |
| School Name | Scoil Lorcáin | Distance | 930m | Pupils | 488 |
| School Name | Hollypark Boys National School | Distance | 1.3km | Pupils | 512 |
| School Name | Benincasa Special School | Distance | 1.3km | Pupils | 42 |
| School Name | Setanta Special School | Distance | 1.3km | Pupils | 65 |
| School Name | Hollypark Girls National School | Distance | 1.3km | Pupils | 487 |
| School Name | Booterstown National School | Distance | 1.4km | Pupils | 92 |
School Name | Distance | Pupils | |||
|---|---|---|---|---|---|
| School Name | Newpark Comprehensive School | Distance | 280m | Pupils | 849 |
| School Name | Rockford Manor Secondary School | Distance | 1.0km | Pupils | 285 |
| School Name | Dominican College Sion Hill | Distance | 1.4km | Pupils | 508 |
School Name | Distance | Pupils | |||
|---|---|---|---|---|---|
| School Name | Blackrock College | Distance | 1.6km | Pupils | 1053 |
| School Name | Oatlands College | Distance | 1.8km | Pupils | 634 |
| School Name | Christian Brothers College | Distance | 1.9km | Pupils | 564 |
| School Name | Willow Park School | Distance | 2.0km | Pupils | 208 |
| School Name | Loreto College Foxrock | Distance | 2.1km | Pupils | 637 |
| School Name | St Raphaela's Secondary School | Distance | 2.2km | Pupils | 631 |
| School Name | Coláiste Eoin | Distance | 2.3km | Pupils | 510 |
Type | Distance | Stop | Route | Destination | Provider | ||||||
|---|---|---|---|---|---|---|---|---|---|---|---|
| Type | Bus | Distance | 250m | Stop | Annaville Terrace | Route | L26 | Destination | Kilternan | Provider | Go-ahead Ireland |
| Type | Bus | Distance | 250m | Stop | Annaville Terrace | Route | 7b | Destination | Shankill | Provider | Dublin Bus |
| Type | Bus | Distance | 250m | Stop | Annaville Terrace | Route | L25 | Destination | Dun Laoghaire | Provider | Dublin Bus |
Type | Distance | Stop | Route | Destination | Provider | ||||||
|---|---|---|---|---|---|---|---|---|---|---|---|
| Type | Bus | Distance | 280m | Stop | Proby Square | Route | 114 | Destination | Ticknock | Provider | Go-ahead Ireland |
| Type | Bus | Distance | 280m | Stop | Proby Square | Route | L26 | Destination | Kilternan | Provider | Go-ahead Ireland |
| Type | Bus | Distance | 280m | Stop | Newtownpark Church | Route | S8 | Destination | Citywest | Provider | Go-ahead Ireland |
| Type | Bus | Distance | 300m | Stop | Proby Square | Route | 114 | Destination | Blackrock | Provider | Go-ahead Ireland |
| Type | Bus | Distance | 370m | Stop | Carysfort Avenue | Route | L26 | Destination | Blackrock | Provider | Go-ahead Ireland |
| Type | Bus | Distance | 370m | Stop | Carysfort Avenue | Route | 114 | Destination | Blackrock | Provider | Go-ahead Ireland |
| Type | Bus | Distance | 410m | Stop | Newtownpark Avenue | Route | 7b | Destination | Shankill | Provider | Dublin Bus |
Your Mortgage and Insurance Tools
Check off the steps to purchase your new home
Use our Buying Checklist to guide you through the whole home-buying journey.
Budget calculator
Calculate how much you can borrow and what you'll need to save
A closer look
BER Details
BER No: 111553962
Energy Performance Indicator: 42.86 kWh/m2/yr
Ad performance
- Date listed17/11/2025
- Views16,571
- Potential views if upgraded to an Advantage Ad27,011
Similar properties
€1,350,000
Green Rushes, 16 Avoca Road, Blackrock, Co. Dublin, A94X7E26 Bed · 3 Bath · Detached€1,350,000
64 St Alban's Park, Sandymount, Dublin 4, D04Y5Y94 Bed · 2 Bath · Semi-D€1,350,000
29 Avoca Park, Blackrock, Blackrock, Co. Dublin, A94FX664 Bed · 3 Bath · Semi-D€1,350,000
32 Foxrock Manor, Foxrock, Dublin 18, D18H7N35 Bed · 3 Bath · Detached
€1,365,000
1 Knocksinna Court, Granville Road, Blackrock, Co. Dublin, A94HF594 Bed · 3 Bath · Bungalow€1,400,000
"Woodville", 10 The Coppins, Brighton Road, Foxrock, Dublin 18, D18T3C15 Bed · 3 Bath · Detached€1,495,000
88 Carysfort Park, Blackrock, Co Dublin, A94F9775 Bed · 3 Bath · Semi-D€1,495,000
59 Woodbine Road, Blackrock, Co Dublin, A94FK854 Bed · 3 Bath · Semi-D€1,500,000
3 Cairn Hill, Westminster Road, Foxrock, Dublin, D18K3E85 Bed · 2 Bath · Detached€1,575,000
El Jadida, Stillorgan Park, Blackrock, Co. Dublin, A94HT975 Bed · 2 Bath · Detached€1,595,000
3 Maretimo Gardens East, Blackrock, Co. Dublin, A94E9X64 Bed · 2 Bath · Semi-D
Daft ID: 16336931

