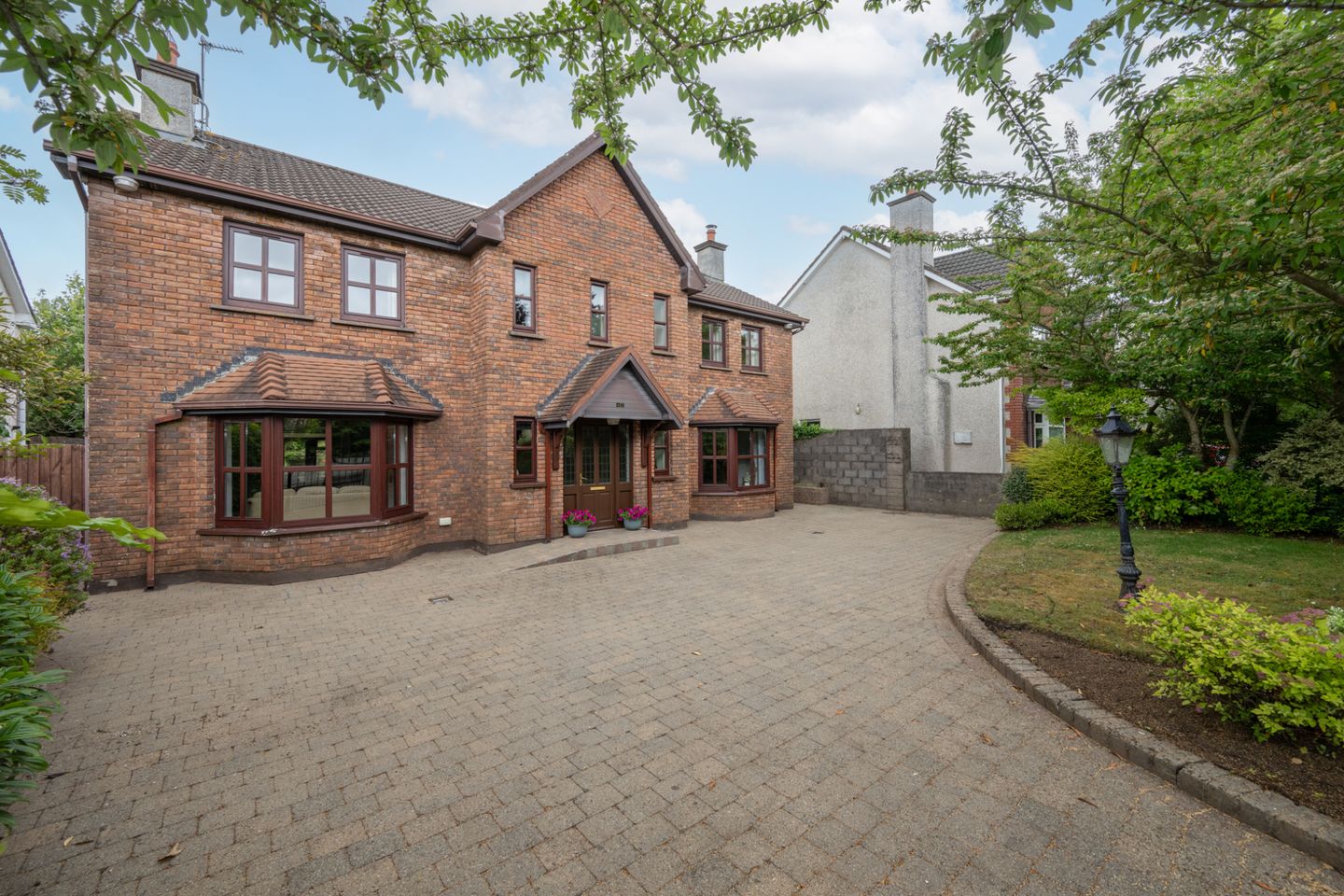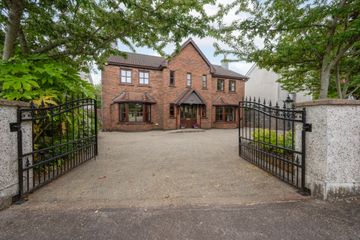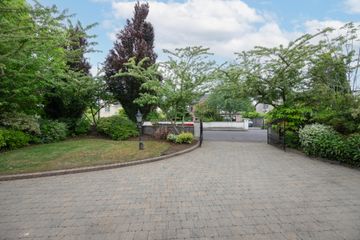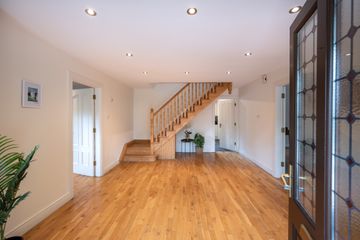



47 Fernwalk, Greenfields, Ballincollig, Cork, P31R727
€850,000
- Price per m²:€3,778
- Estimated Stamp Duty:€8,500
- Selling Type:By Private Treaty
- BER No:117548339
- Energy Performance:187.14 kWh/m2/yr
About this property
Description
Superbly presented, 47 Fernwalk is a five-bed detached residence positioned at the end of a cul-de-sac in this highly sought after and exclusive development of detached only homes in Fernwalk, Greenfields. Boasting an impressive 2,422 sq. ft. this C2 rated home has an abundance of well-proportioned living and bedroom accommodation on offer. On entering, one is immediately impressed with the large proportions and high ceilings, and solid wood flooring. The spacious hallway gives access to all the accommodation, the remainder of the downstairs consists of a lounge, living room, kitchen, dining area, sunroom, utility, wet room. Overhead is four double bedrooms (one with an ensuite), one single bedroom and a family bathroom. The very private rear garden is laid mainly in lawn and surrounded by mature trees. A large circular seated patio area is an ideal place for al fresco dining and summer barbeques. There’s direct access to the garden from both the utility and sunroom. To the front there is ample off-street parking on the wide cobble locked driveway, bordered by walls, landscaped gardens and an iron gate. Located on the western side of Ballincollig with the Ballincollig By-pass Road Network literally on your doorstep offering easy access to Bishopstown, Wilton, Cork City and beyond. Within walking distance, you will find many local amenities that the town center has to offer such as shops, schools, pubs, restaurants sports clubs and the amazing Regional Park, which is perfect for those leisurely strolls. This wonderful family home is the perfect example of how to seamlessly combine style, practicality and functionality and is an opportunity that should not be missed. This property is ready and waiting for its new owners to move in, unpack and reap the benefits of this lovely setting. Entrance Hall 3.98m x 5.06m. Bright and inviting entrance with access to all accommodation. It benefits from beautiful solid oak floor that blends seamlessly throughout the downstairs and recessed lighting. Lounge 4.18m x 5.25m. As you enter this room, you are immediately captivated by the size, and the luxury it offers. The room benefits from a new carpet, fireplace (with gas insert), recessed lighting and a bay window which offers ample natural light. Living Room 4.16m x 4.25m. Located off the entrance hall, this room offers a warm ambience, it overlooks the front garden, benefits from a gas fire insert and timber floor and recessed lighting. Kitchen 3.97m x 3.71m. A bespoke handmade kitchen, with floor and eye level units, finished with a countertop and a tiled floor that blends seamlessly through to the dining room via double doors. The room also benefits from an integrated double oven and a hob. Dining Room 4.17m x 3.56m. Located off the Kitchen, the ceramic tiles flow through. The area benefits recessed lighting and flows through to the sunroom. Sun Room 4.95m x 4.19m. The room benefits from a peaked roof with velux windows to gain even more light. It overlooks the rear garden with double doors leading to the rear garden. Wet Room 1.80m x 2.55m. Accessed from the utility room and the lounge, this room has been fully tiled and comprises of three-piece suite with an electric shower. Utility Room 2.23m x 2.73m. Located off the kitchen, there is access to the side of the property. There is plumbing for washing machine and built in units. Landing 2.03m x 5.93m. Access to all bedroom accommodation and attic space that offers ample storage. Bedroom 1 6.64m x 5.00m. A luxury main bedroom, laid with carpet, overlooking the front garden. It benefits from built in slide robes and recessed lighting. En-Suite 1 2.08m x 3.83m. Comprises of four-piece suite with bathtub and shower cubicle with electric shower. The room is fully tiled. Bedroom 2 3.09m x 4.17m. Spacious double bedroom overlooking the front garden, it benefits carpet. En-Suite 2 2.18m x 0.92m. Comprises of three-piece suite with shower cubicle that has a pump shower, the room is fully tiled. Bedroom 3 4.19m x 3.13m. Double bedroom overlooking the rear garden, there is built in wardrobes with carpet floor. Bedroom 4 3.68m x 3.25m. Double bedroom overlooking the rear garden with timber floor, there is a door that leads to bedroom 1. Bedroom 5 2.61m x 2.33m. Single bedroom overlooking the rear garden. Bathroom 2.57m x 2.37m. Comprises of three-piece suite with bathtub and electric shower, the room is fully tiled. Included in sale Integrated oven and hob, fridge/ freezer, dishwasher and washing machine.
The local area
The local area
Sold properties in this area
Stay informed with market trends
Local schools and transport

Learn more about what this area has to offer.
School Name | Distance | Pupils | |||
|---|---|---|---|---|---|
| School Name | Our Lady Of Good Counsel | Distance | 870m | Pupils | 68 |
| School Name | Scoil Barra | Distance | 950m | Pupils | 448 |
| School Name | Gaelscoil Uí Ríordáin | Distance | 970m | Pupils | 731 |
School Name | Distance | Pupils | |||
|---|---|---|---|---|---|
| School Name | Scoil Mhuire Ballincollig | Distance | 1.1km | Pupils | 447 |
| School Name | Gaelscoil An Chaisleáin | Distance | 1.2km | Pupils | 205 |
| School Name | Scoil Eoin Ballincollig | Distance | 1.3km | Pupils | 391 |
| School Name | Cloghroe National School | Distance | 4.1km | Pupils | 519 |
| School Name | Ovens National School | Distance | 4.1km | Pupils | 442 |
| School Name | Ballinora National School | Distance | 4.2km | Pupils | 307 |
| School Name | Clogheen National School | Distance | 4.3km | Pupils | 169 |
School Name | Distance | Pupils | |||
|---|---|---|---|---|---|
| School Name | Ballincollig Community School | Distance | 1.0km | Pupils | 980 |
| School Name | Le Cheile Secondary School Ballincollig | Distance | 1.8km | Pupils | 195 |
| School Name | Coláiste Choilm | Distance | 2.0km | Pupils | 1364 |
School Name | Distance | Pupils | |||
|---|---|---|---|---|---|
| School Name | Bishopstown Community School | Distance | 5.6km | Pupils | 339 |
| School Name | Coláiste An Spioraid Naoimh | Distance | 6.2km | Pupils | 700 |
| School Name | Mount Mercy College | Distance | 6.3km | Pupils | 815 |
| School Name | Terence Mac Swiney Community College | Distance | 7.5km | Pupils | 306 |
| School Name | Presentation Brothers College | Distance | 8.6km | Pupils | 698 |
| School Name | St. Aloysius School | Distance | 8.7km | Pupils | 318 |
| School Name | Presentation Secondary School | Distance | 8.8km | Pupils | 164 |
Type | Distance | Stop | Route | Destination | Provider | ||||||
|---|---|---|---|---|---|---|---|---|---|---|---|
| Type | Bus | Distance | 490m | Stop | West Village | Route | 233 | Destination | Ballingeary | Provider | Bus Éireann |
| Type | Bus | Distance | 490m | Stop | West Village | Route | 233 | Destination | Macroom | Provider | Bus Éireann |
| Type | Bus | Distance | 490m | Stop | West Village | Route | 233 | Destination | Farnanes | Provider | Bus Éireann |
Type | Distance | Stop | Route | Destination | Provider | ||||||
|---|---|---|---|---|---|---|---|---|---|---|---|
| Type | Bus | Distance | 490m | Stop | West Village | Route | 220x | Destination | Ovens | Provider | Bus Éireann |
| Type | Bus | Distance | 490m | Stop | West Village | Route | 220 | Destination | Ovens | Provider | Bus Éireann |
| Type | Bus | Distance | 490m | Stop | West Village | Route | 233 | Destination | Srelane | Provider | Bus Éireann |
| Type | Bus | Distance | 490m | Stop | West Village | Route | 233 | Destination | Crookstown | Provider | Bus Éireann |
| Type | Bus | Distance | 490m | Stop | West Village | Route | 233 | Destination | Cloughduv | Provider | Bus Éireann |
| Type | Bus | Distance | 510m | Stop | West Village | Route | 220x | Destination | Crosshaven | Provider | Bus Éireann |
| Type | Bus | Distance | 510m | Stop | West Village | Route | 220 | Destination | Fort Camden | Provider | Bus Éireann |
Your Mortgage and Insurance Tools
Check off the steps to purchase your new home
Use our Buying Checklist to guide you through the whole home-buying journey.
Budget calculator
Calculate how much you can borrow and what you'll need to save
BER Details
BER No: 117548339
Energy Performance Indicator: 187.14 kWh/m2/yr
Ad performance
- Date listed13/10/2025
- Views36,899
- Potential views if upgraded to an Advantage Ad60,145
Daft ID: 119710644

