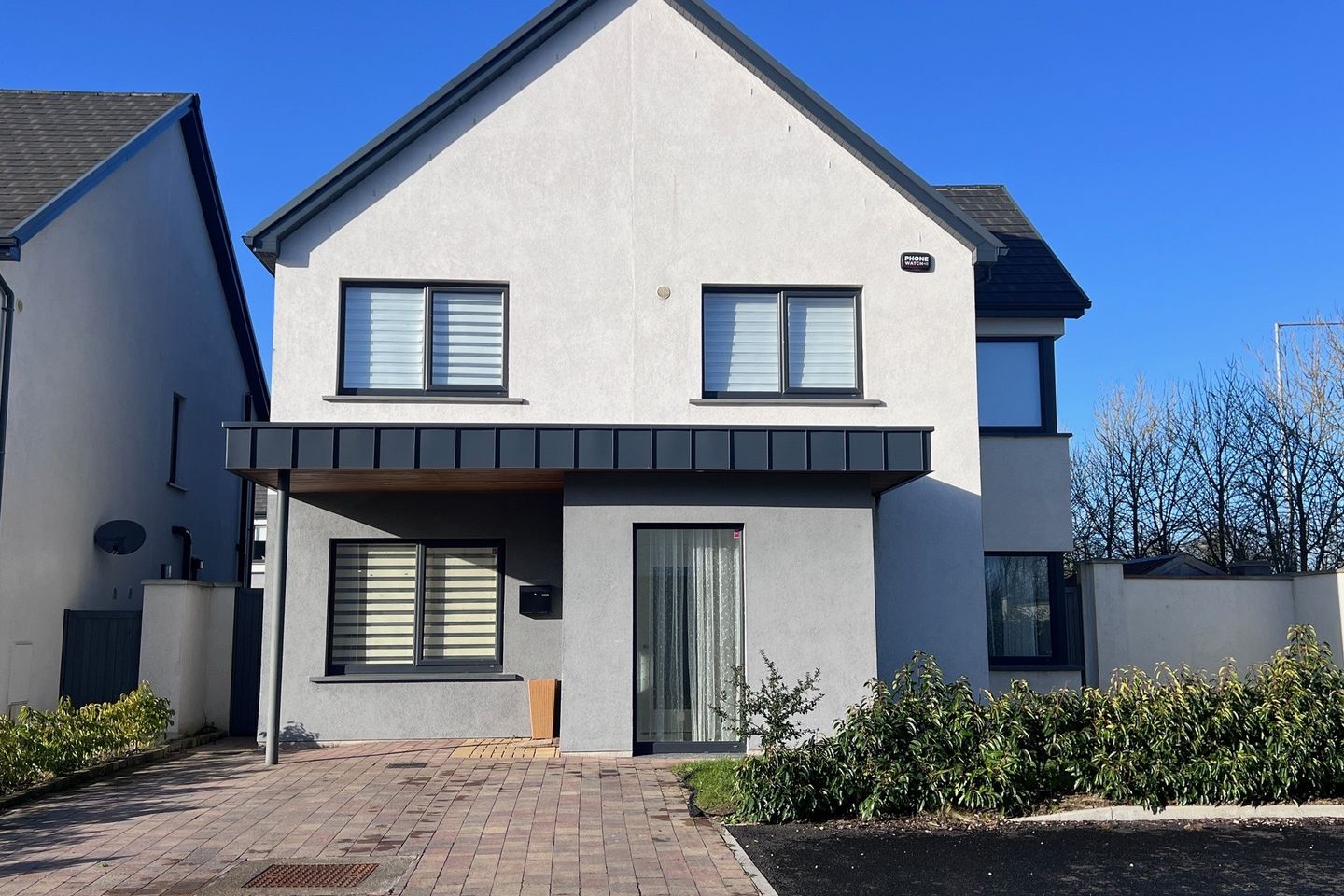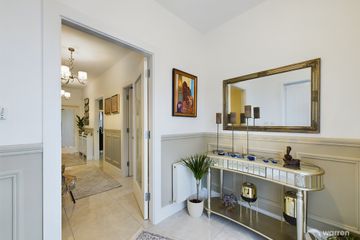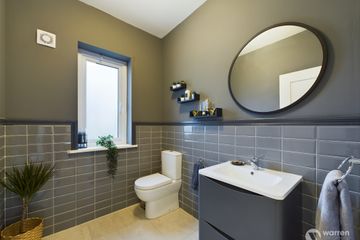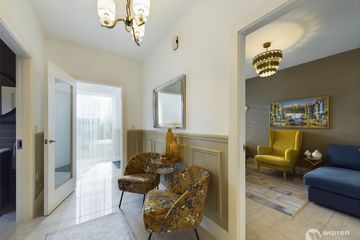



49 Rose Drive, Rath Úllord, Kilkenny, Co. Kilkenny, R95DXC6
€675,000
- Price per m²:€3,325
- Estimated Stamp Duty:€6,750
- Selling Type:By Private Treaty
- BER No:113033716
- Energy Performance:35.48 kWh/m2/yr
About this property
Description
Efficiency, space and finish are just some of the redeeming features of this beautifully appointed family home, conveniently located off the Kilkenny Ring Road and a short walk from the city centre. It is with great pleasure we introduce No.49 Rose Drive to the market. Built in 2019, this spacious family home is situated in the Rath Ullord estate which is synonymous in Kilkenny for good estate design, efficiency and convenience. The Rath Ullord estate boasts of large communal green areas, dissected by meandering pathways and mature planting, all of which is neatly nestled between Kilkenny Golf Club and the Kilkenny Ring Road. Many of the homes enjoy intimate cul de sac settings with low maintenance exteriors ensuring these homes will look great for years to come. No.49 comes to the market in pvery fine order throughout. Owner occupied from new, this spacious 4/ 5 bedroom family home enjoys a private end of cul de sac setting with cobble-lock driveway providing off street parking and ample communal visitor parking adjacent. Spacious in size the property extends circa. 205 sq.m. Beyond the main door, an entrance hall with tastefully chosen floor tiles and attractive wall paneling await. In to the left, the first of two reception rooms is spacious with large window overlooking the front of the property. Across the hall, the main reception is large and bright thanks to a dual aspect orientation with windows overlooking both the front and rear of the property. Extensive wall paneling with high quality floor tiling givea real feeling of luxury. Double doors from this room lead to a spacious open plan kitchen / dining area with fitted wall and floor cabinetry finished in rich navy blue paint and contrasting white marble effect worktops to include various fitted appliances and tiled floors. Off the kitchen, an all important utility room is fitted with wall and floor presses and plumbed for a washing machine with glass pedestrian door to outside. A downstairs WC completes the ground floor accommodation. Upstairs, the first floor landing is bright and spacious with timber effect laminate floors. There are a total of four generous size double bedrooms, master en-suite shower room with walk in wardrobe (bedroom 5) and a tastefully appointed main bathroom. Outside, the rear garden is bright and spacious with slabbed patio with sunny orientation. There is a side pedestrian gate to the front of the property which is ideal for access to the rear garden. There is also an outdoor timber shed which will be included in the sale. This beautiful home leaves absolutely nothing to do for the lucky new home owners. Viewing comes highly recommended! Call Warren or Jackie on 056 770 2000 or see www.warrenmccreery.ie for further details. Accommodation: Entrance: 1.79 x 2.30m Wood panelling and white walls with beige tiles to floor creates a warm welcome to this elegant home. Hallway: 5.91 x 1.72m With a continuation of the wood panelling and tiles, the hallway leading to the various rooms also boasts feature chandeliers. WC: 1.73 x 2.13m White sanitaryware and a contrasting vanity unit make up this spacious room. Living Room: 6.07 x 4.22m A large corner window with views to the front aspect of the property, allowing for lots of natural light welcomes you into this room. The attractive tile flooring continues throughout the ground floor. There is a further window to the rear aspect and panelled walls. Kitchen / Dining Room: 3.95 x 7.27m The dining area is accessed through attractive double doors from the living room. There are further double patio doors leading the back garden area. The modern kitchen offers a range of wall to ceiling cupboards providing ample storage as well as an attractive Island feature with a built in hob. A built in oven, fridge and dishwasher as well as feature lights throughout this open plan area. Laundry Room: 1.90 x 3.16m This beautifully presented space offers everything required to make laundry day as simple as possible. There is ample storage in floor to ceiling cupboards and a door giving access to the rear garden. Living Room: 3.73 x 3.19m A continuation of the elegant tiles to the floor and a large window to the front aspect as well as neautral coloured walls. First Floor: Landing: 5.79 x 1.65m Neutral coloured carpet leading from the stairs to this bright area with doors to various rooms, there is a large window on the stairs adding lots of natural light. Timber effect flooring is the theme throughout the first floor. Bedroom 1: 3.07 x 4.62m A large corner window to the front aspect bathes this spacious room in natural light and continuation of the attractive timber effect flooring. Ensuite: 2.32 x 2.56m A stylish shower room with white sanitaryware, featuring a large shower cubicle and vanity unit with white saintaryware and tiles to floor. Dressing Room: 2.38 x 3.69m This large dressing room offers floor to ceiling storage in a range of cupboards, drawers, shelving and hanging space to fulfil all your storage requirements. This room can also be accessed from the hallway through a separate door. Bedroom 2: 3.92 x 3.20m A cheerful room with a continuation of the neutral theme and a window to the rear aspect of the property. There are large built in wardrobes offering an ample storage solutions which include shelving, drawers and hanging space; Bedroom 3: 3.18 x 3.97m Light coloured walls with attractive timber effect floors which continue through from the hallway and a window overlooking the back garden. Bathroom: 2.70 x 2.83m Coordinating tiles to floor and walls with a bath and separate shower along with white sanitaryware, give this space a relaxing feel. Bedroom 4: 3.76 x 3.45m A window to the front aspect, the continuation of the timber effect floor along with built in wardrobes make up this spacious room.
The local area
The local area
Sold properties in this area
Stay informed with market trends
Local schools and transport

Learn more about what this area has to offer.
School Name | Distance | Pupils | |||
|---|---|---|---|---|---|
| School Name | Kilkenny National School | Distance | 1.3km | Pupils | 208 |
| School Name | St John's Senior School Kilkenny | Distance | 1.7km | Pupils | 216 |
| School Name | St. John's National School | Distance | 1.8km | Pupils | 0 |
School Name | Distance | Pupils | |||
|---|---|---|---|---|---|
| School Name | The Lake Junior School | Distance | 2.3km | Pupils | 223 |
| School Name | St. Canice's Co-ed. National School | Distance | 2.4km | Pupils | 645 |
| School Name | Mother Of Fair Love Spec School | Distance | 2.7km | Pupils | 77 |
| School Name | Presentation Primary School | Distance | 2.8km | Pupils | 420 |
| School Name | Cbs Primary Kilkenny | Distance | 3.0km | Pupils | 255 |
| School Name | St John Of God Kilkenny | Distance | 3.1km | Pupils | 331 |
| School Name | St Patrick's De La Salle Boys National School | Distance | 3.3km | Pupils | 341 |
School Name | Distance | Pupils | |||
|---|---|---|---|---|---|
| School Name | Kilkenny College | Distance | 1.1km | Pupils | 919 |
| School Name | Loreto Secondary School | Distance | 2.4km | Pupils | 994 |
| School Name | C.b.s. Kilkenny | Distance | 2.7km | Pupils | 836 |
School Name | Distance | Pupils | |||
|---|---|---|---|---|---|
| School Name | Coláiste Pobail Osraí | Distance | 2.9km | Pupils | 222 |
| School Name | City Vocational School | Distance | 3.1km | Pupils | 311 |
| School Name | St Kieran's College | Distance | 3.2km | Pupils | 802 |
| School Name | Presentation Secondary School | Distance | 3.8km | Pupils | 902 |
| School Name | Castlecomer Community School | Distance | 14.6km | Pupils | 633 |
| School Name | Callan Cbs | Distance | 17.1km | Pupils | 267 |
| School Name | Grennan College | Distance | 17.1km | Pupils | 334 |
Type | Distance | Stop | Route | Destination | Provider | ||||||
|---|---|---|---|---|---|---|---|---|---|---|---|
| Type | Bus | Distance | 1.0km | Stop | Johnswell Road | Route | Kk2 | Destination | Cillín Hill | Provider | City Direct |
| Type | Bus | Distance | 1.0km | Stop | Johnswell Road | Route | Kk2 | Destination | Saint Luke's Hospital | Provider | City Direct |
| Type | Bus | Distance | 1.1km | Stop | Beechlawns | Route | Kk2 | Destination | Cillín Hill | Provider | City Direct |
Type | Distance | Stop | Route | Destination | Provider | ||||||
|---|---|---|---|---|---|---|---|---|---|---|---|
| Type | Bus | Distance | 1.2km | Stop | Beechlawns | Route | Kk2 | Destination | Saint Luke's Hospital | Provider | City Direct |
| Type | Bus | Distance | 1.4km | Stop | Glendine | Route | 897 | Destination | Kilkenny | Provider | Tfi Local Link Carlow Kilkenny Wicklow |
| Type | Bus | Distance | 1.4km | Stop | Glendine | Route | Kk1 | Destination | Danville Business Park | Provider | City Direct |
| Type | Bus | Distance | 1.4km | Stop | Glendine | Route | Kk1 | Destination | Glenbawn | Provider | City Direct |
| Type | Bus | Distance | 1.4km | Stop | Glendine | Route | 897 | Destination | Athy | Provider | Tfi Local Link Carlow Kilkenny Wicklow |
| Type | Bus | Distance | 1.4km | Stop | Glendine | Route | 897 | Destination | Moneenroe | Provider | Tfi Local Link Carlow Kilkenny Wicklow |
| Type | Bus | Distance | 1.4km | Stop | Glenbawn | Route | Kk1 | Destination | Glenbawn | Provider | City Direct |
Your Mortgage and Insurance Tools
Check off the steps to purchase your new home
Use our Buying Checklist to guide you through the whole home-buying journey.
Budget calculator
Calculate how much you can borrow and what you'll need to save
A closer look
BER Details
BER No: 113033716
Energy Performance Indicator: 35.48 kWh/m2/yr
Statistics
- 14,332Property Views
- 23,361
Potential views if upgraded to a Daft Advantage Ad
Learn How
Similar properties
€660,000
The Primrose, Fox Meadow, Fox Meadow , Kilkenny, Co. Kilkenny5 Bed · 3 Bath · Detached€690,000
17 Canice's Road, Fox Meadow, Kilkenny, R95K6KK5 Bed · Detached€695,000
The Rose, Fox Meadow, Fox Meadow , Kilkenny, Co. Kilkenny5 Bed · 3 Bath · Detached€695,000
17 Michael Street, Kilkenny, Kilkenny, Co. Kilkenny, R95XVR46 Bed · 7 Bath · Detached
Daft ID: 120709249

