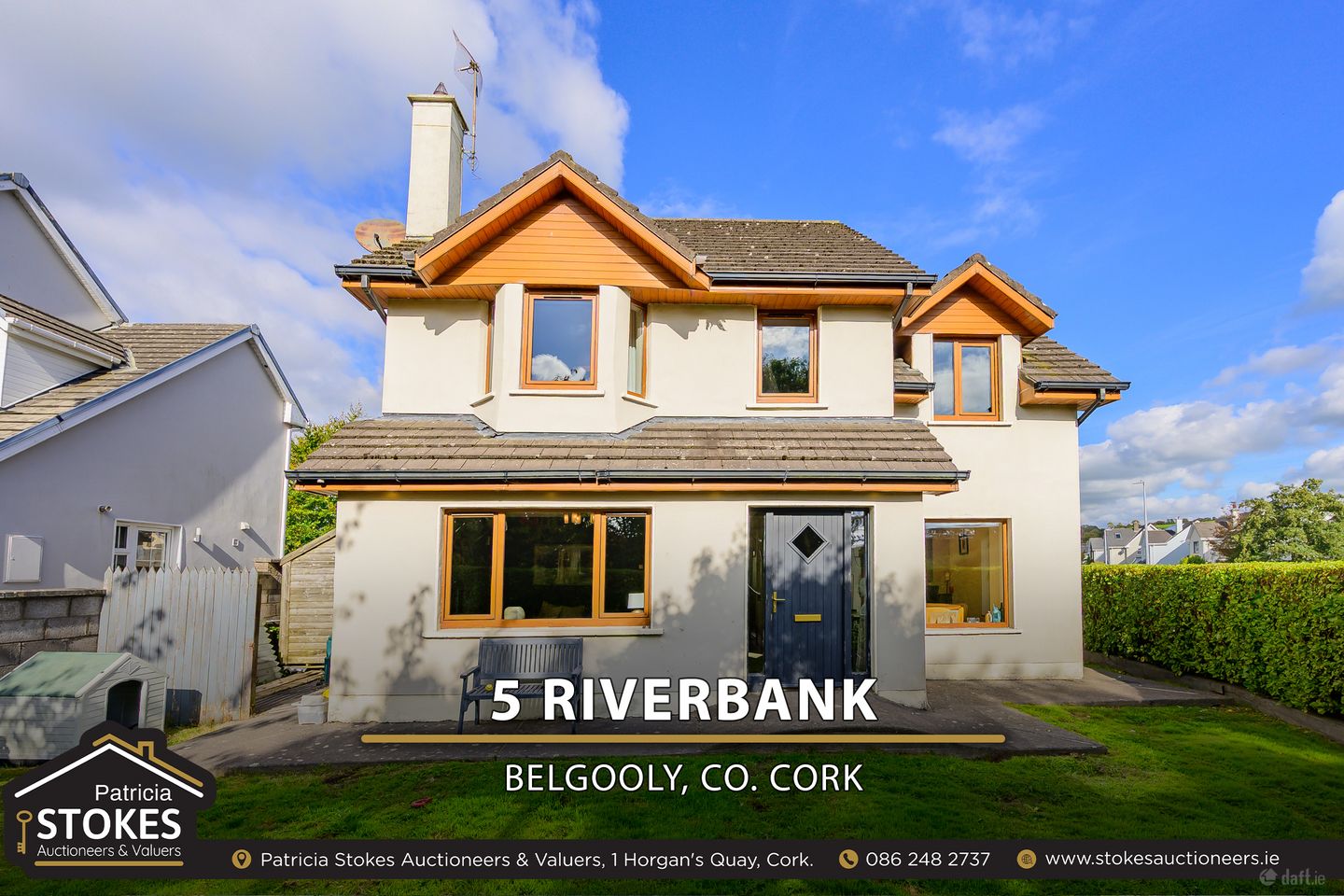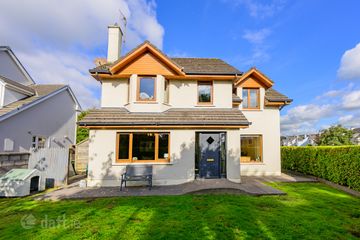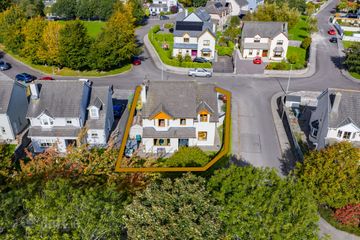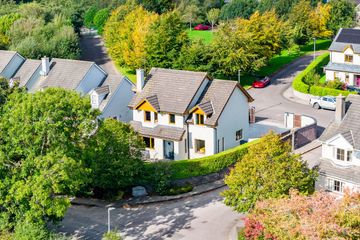



5 Riverbank, Belgooly, Cork City, Co. Cork, P17D452
€495,000
- Price per m²:€2,781
- Estimated Stamp Duty:€4,950
- Selling Type:By Private Treaty
About this property
Highlights
- Beautiful 4 bed detached family home
- Approx. 177.79 sqm (1,914 sq ft).
- B3 energy rating é¢Â€Â
- Gas heating with underfloor at ground floor
- Quality fittings to include fitted kitchen, inset stove, sanitary ware and tiling
Description
Set at the entrance to the park and commanding a private corner position, no 5 Riverbank is a lovely four bedroomed detached family home extending to approximately 177.79 sqm (1,914 sq ft). Surrounded by the maturity of trees planted when the scheme was developed No 5 is now reaping the rewards of ultimate privacy with a setting looking directly south. The park now has well developed greens ideal for children gathering for playtime. Built in 2004 and ahead of its time the property is fitted with underfloor heating at ground floor level and insulated to tremendous standards. It is easy to see how it returns an impressive B3 energy rating. The rooms have individual thermostats so that all can regulate the desired temperature and the addition of a built in stove in recent years adds to the cosiness of this home. The property is well fitted with quality in all of its fittings from the extensive kitchen, tiling and sanitary ware. Accommodation extends to entrance hall, open plan kitchen cum dining room, family room, living room, utility room, and guest bathroom all on ground floor level. The first floor is home to the main bedroom suite to include a fine walk in dressing room and its own en-suite, two additional bedrooms are located on this floor as well as the family bathroom. The top floor offers another fine double bedroom as well as a bright home office. The property is finished with a pleasing maintenance free smooth plaster exterior with woodgrain PVC windows fitted and has gas central heating. Set on an impressive site size of approx. 0.1 acres. the property sits perfectly with its gardens spread front, rear and side. There is a double driveway behind privacy gates giving lots of parking space for 2 cars. An impressive enclosed deck takes up position to the rear and is accessed directly from the double doors from the family room. This deck has its own built in seating and takes full advantage of afternoon and evening sunshine. The front garden, is lawned and enclosed and looking directly south is flooded with permanent sunshine. There is plenty of space to both sides of the property for access and a garden shed has been installed to one side to take care of all outdoor storage needs. This home is within a 7 minute drive from the town of Kinsale, 15 minutes to Cork airport or Carrigaline and 20 minutes to Cork city centre. The property is in turnkey condition and will appeal to a wide range of buyers who want suburban life whilst still being in close proximity to a number of schools, amenities and recreational facilities. There is an abundance of primary and post primary schools all within easy access of the property and include the national schools at Belgooly, St. Multose, Dunderrow together with the additional national schools within Kinsale. Second level education at Kinsale Community School, Bandon Grammar, Carrigaline and Cork city centre schools are all quickly accessed as well as universities at UCC and MTU. There is a host of sporting clubs all within the catchment of this home spread across multiple of disciples from GAA, Soccer, Rugby, Tennis, Horse Riding and golf. Bus route 226 and Kinsale Connect with their regular half hourly service are within walking distance of the property and gives a dependable service in both directions to Cork city centre and Kinsale and with the last service departing at 23:00 and 23:50 respectively it makes socialising and evenings out easy. Viewing is highly recommended to fully appreciate all this home has to offer. Accommodation : Entrance 6.20m x 2.30m 20.34ft x 7.55ft Arrived at through a painted teak front door with inset window the entrance of this home is inviting. Finished in a warm grey tone on the walls and complimented by the choice of floor tiles this entrance is flooded with natural light from the use of floor to ceiling windows either side of the front door as well as a feature gable window. There are three storage presses of varying heights and sizes to take care of all storage needs within from coats, buggies, shoes, hoover. The entrance hall opens into a wider reception space as you walk through and finished with attractive wall lights. Kitchen 5.36m x 2.09m 17.59ft x 6.86ft While left as an open plan space the kitchen cum dining room of this home is cleverly arranged. The kitchen is well fitted and arranged in a L shape with an extensive amounts of units fitted at floor and eye level. There are two fine windows fitted in this kitchen flooding the room with natural light. The units are shaker in style with chrome handles and sit with a black marble counter top. Tiled on the hexagonal above the work top in a nice neutral tone. A deep set sink unit with mixer tap sits within the marble with grooved drainer. A double built in oven sits off to one side while the hob is integrated with chrome extractor overhead. Finished with tiled floor, recessed lights are fitted and the kitchen returns with a breakfast counter fitted with additional storage and wine rack acting as a divide to the dining room Dining Room 6.60m x 2.88m 21.65ft x 9.45ft The dining room sits inside a perfect fixed pane window looking south over the front garden. Two further gable windows are fitted on the eastern gable to ensure maximum light is enjoyed within this part of the room. Fitted with light fitting set over the dining table, finished with a neutral paint colour and tiled floor all combine to make this a relaxing space. Utility Room 3.10m x 1.60m 10.17ft x 5.25ft Set off the kitchen this utility room is fitted with similar styled units to those in the kitchen and take care of overflow storage. Plumbed for washing machine and vented for tumble dryer. Gas boiler fitted. With two gable windows and half glazed back door the natural light here makes chores in this room a little easier. Family Room 4.10m x 3.60m 13.45ft x 11.81ft Double doors lead from the kitchen through to this every day family room. Finished with the same tile running through most of the ground floor the under floor heating makes this a lovely warm room. Double doors are set within the rear gable and lead directly out onto the extensive enclosed deck to the rear. Family Bathroom 2.30m x 1.60m 7.55ft x 5.25ft Located off the reception hall is a fine family bathroom. Finished with three piece white bathroom suite to include fully tiled shower cubicle, pedestal sink and WC the bathroom has fully tiled floor. Painted in a deep navy the white suite stands out. A gable window takes care of natural light and ventilation. Living Room 4.60m x 3.60m 15.09ft x 11.81ft The living room of this home is set to the front of the property and is a super size. Painted in a deep navy colour scheme the room is finished with a maple hardwood floor. The wining feature of the room is the raised cassette solid fuel stove fitting in black cast iron and adds to the cosiness of this room. An extensive gable windows looks out over the enclosed and private front garden. Stairs and Landing 5.50m x 2.00m 18.04ft x 6.56ft The staircase of this home is finished with carpet softening the access to the first and second floor. The handrail, newel posts and spindles are painted in a complimentary tone to that on the walls. The landing is treated to a continuation of the same carpet and colour pallet. Main Bedroom 5.30m x 3.60m 17.39ft x 11.81ft The main bedroom of this home is a true suite. Located to the front of the property this room is a fine double and the room has been given over as pure bedroom space. Finished with wood laminate floor. A deep set bay window is set to the front of the room making this lovely bright room with morning sunshine. Dressing Room A walk in dressing room off the main bedroom if fully fitted out with a range of hanging and shelving units as well as drawers and shoe racks. En-suite 2.10m x 1.90m 6.89ft x 6.23ft Tiled from head to toe in an appealing matching colour scheme is a fine en-suite to service the main bedroom of this home. Fitted with three piece white suite to include corner entry shower, wc and wash hand basin with vanity cupboard fitted overhead. Heated towel rail. Bedroom 2 4.70m x 3.50m 15.42ft x 11.48ft Set at the top of the house is another fine double bedroom. Tremendous in size it takes its natural light from two large Velux windows. The room is tastefully decorated with a punch out of colour used in the back wall. Storage within the eves. Bedroom 3 3.90m x 2.80m 12.80ft x 9.19ft Located at first floor level and to the front of the house this is a fine double bedroom finished in neutral tones of light grey with matching carpet. Bedroom 4 2.80m x 2.10m 9.19ft x 6.89ft Located across the landing from Bedroom 3 this room is also located at first floor level but to the rear of the property. Finished with carpet and painted in a calming tone. Family Bathroom 3.50m x 2.10m 11.48ft x 6.89ft This family bathroom is located at the first floor level. This room is tremendous in size and easily takes the four piece suite fitted here. Included is a corner Jacuzzi bath, an enclosed and fully tiled shower cubicle, pedestal sink and WC. The room is tiled from top to toe in a quality neutral tile with punch out border. Heated towel rail. Vanity mirror with light fitted over the wash hand basin. Gable window for natural light and ventilation. Access to hot press offering extra storage. Home Office 2.80m x 2.20m 9.19ft x 7.22ft Located at the top of the house is a bright, quiet home office space taking its natural light from a Velux window. This room is finished with carpet and enjoys a fitted desk as well as fitted storage. Additional storage is catered for in the eves. Outside : Set on an impressive site size of approx. 0.1 acres. the property sits perfectly with its gardens spread front, rear and side. There is a double driveway behind privacy gates giving lots of parking space for 2 cars. An impressive enclosed deck takes up position to the rear and is accessed directly from the double doors from the family room. This deck has its own built in seating and takes full advantage of afternoon and evening sunshine. The front garden, is lawned and enclosed and looking directly south is flooded with permanent sunshine. There is plenty of space to both sides of the property for access and a garden shed has been installed to one side to take care of all outdoor storage needs.
The local area
The local area
Sold properties in this area
Stay informed with market trends
Local schools and transport

Learn more about what this area has to offer.
School Name | Distance | Pupils | |||
|---|---|---|---|---|---|
| School Name | Belgooly National School | Distance | 1.0km | Pupils | 352 |
| School Name | St Multose National School | Distance | 3.4km | Pupils | 54 |
| School Name | Summercove National School | Distance | 3.8km | Pupils | 217 |
School Name | Distance | Pupils | |||
|---|---|---|---|---|---|
| School Name | Scoil Naomh Eltin | Distance | 4.4km | Pupils | 400 |
| School Name | Gaelscoil Chionn Tsáile | Distance | 4.7km | Pupils | 145 |
| School Name | Dunderrow National School | Distance | 7.4km | Pupils | 181 |
| School Name | Rennies National School | Distance | 8.0km | Pupils | 141 |
| School Name | Knocknamanagh National School | Distance | 8.2km | Pupils | 101 |
| School Name | Ballyheada National School | Distance | 8.6km | Pupils | 164 |
| School Name | Ballygarvan National School | Distance | 9.9km | Pupils | 376 |
School Name | Distance | Pupils | |||
|---|---|---|---|---|---|
| School Name | Kinsale Community School | Distance | 4.6km | Pupils | 1498 |
| School Name | Edmund Rice College | Distance | 10.8km | Pupils | 577 |
| School Name | Carrigaline Community School | Distance | 11.4km | Pupils | 1060 |
School Name | Distance | Pupils | |||
|---|---|---|---|---|---|
| School Name | Gaelcholáiste Charraig Ui Leighin | Distance | 11.7km | Pupils | 283 |
| School Name | Coláiste Muire- Réalt Na Mara | Distance | 14.9km | Pupils | 518 |
| School Name | Douglas Community School | Distance | 16.2km | Pupils | 562 |
| School Name | Presentation Secondary School | Distance | 16.5km | Pupils | 164 |
| School Name | Coláiste An Spioraid Naoimh | Distance | 16.5km | Pupils | 700 |
| School Name | Christ King Girls' Secondary School | Distance | 16.6km | Pupils | 703 |
| School Name | Regina Mundi College | Distance | 16.7km | Pupils | 562 |
Type | Distance | Stop | Route | Destination | Provider | ||||||
|---|---|---|---|---|---|---|---|---|---|---|---|
| Type | Bus | Distance | 240m | Stop | Belgooly | Route | 226 | Destination | Kinsale | Provider | Bus Éireann |
| Type | Bus | Distance | 270m | Stop | Belgooly | Route | 226x | Destination | Mtu | Provider | Bus Éireann |
| Type | Bus | Distance | 2.3km | Stop | Kilcawha | Route | 226 | Destination | Kent Train Station | Provider | Bus Éireann |
Type | Distance | Stop | Route | Destination | Provider | ||||||
|---|---|---|---|---|---|---|---|---|---|---|---|
| Type | Bus | Distance | 2.3km | Stop | Kilcawha | Route | 226 | Destination | Kinsale | Provider | Bus Éireann |
| Type | Bus | Distance | 3.9km | Stop | Kinsale Quarter | Route | 253c | Destination | Town Shuttle | Provider | Tfi Local Link Cork |
| Type | Bus | Distance | 4.1km | Stop | Kinsale | Route | 255 | Destination | Kinsale | Provider | Tfi Local Link Cork |
| Type | Bus | Distance | 4.1km | Stop | Kinsale | Route | 226 | Destination | Kent Train Station | Provider | Bus Éireann |
| Type | Bus | Distance | 4.1km | Stop | Kinsale | Route | 226x | Destination | Mtu | Provider | Bus Éireann |
| Type | Bus | Distance | 4.1km | Stop | Kinsale | Route | 253 | Destination | Kinsale | Provider | Tfi Local Link Cork |
| Type | Bus | Distance | 4.1km | Stop | Kinsale | Route | 254 | Destination | Kinsale Hotel | Provider | Tfi Local Link Cork |
Your Mortgage and Insurance Tools
Check off the steps to purchase your new home
Use our Buying Checklist to guide you through the whole home-buying journey.
Budget calculator
Calculate how much you can borrow and what you'll need to save
A closer look
BER Details
Ad performance
- Date listed01/10/2025
- Views9,712
- Potential views if upgraded to an Advantage Ad15,831
Similar properties
€450,000
19 Marwood Close, Glanmire, Co. Cork, T45RK744 Bed · 3 Bath · Semi-D€450,000
Coolowen, Blarney, Co. Cork, T23X2314 Bed · 2 Bath · Detached€450,000
Edel, Belmont, Coach Hill, Rochestown, Co. Cork, T12P5KC4 Bed · 1 Bath · Bungalow€450,000
Castlewhite, Waterfall, Cork, T12KTC74 Bed · 1 Bath · Bungalow
€455,000
12a Gleann Rua, Ballygarvan, Co. Cork, T12D5WC4 Bed · 3 Bath · Semi-D€460,000
"Beech Lodge", Ballinveiltig, Curraheen, Cork, Co. Cork, T12EAH14 Bed · 1 Bath · Bungalow€465,000
6 Woodville, Rochestown Road, Rochestown, Co. Cork, T12AD824 Bed · 3 Bath · Semi-D€500,000
Four Bed Semi Detached, Harbour Heights, Rochestown Road, Cork4 Bed · 2 Bath · Semi-D€510,000
Type B1, Longview, Ballyhooly Road , Ballyvolane, Co. Cork4 Bed · 3 Bath · Detached€625,000
4 Bedroom Semi-Detached, Belview Wood, Maryborough, Douglas, Co. Cork4 Bed · 4 Bath · Semi-D€625,000
4 Bedroom Semi Detached, Belview Wood, Belview Wood, Maryborough, Douglas, Co. Cork4 Bed · 4 Bath · Semi-D
Daft ID: 123563825

