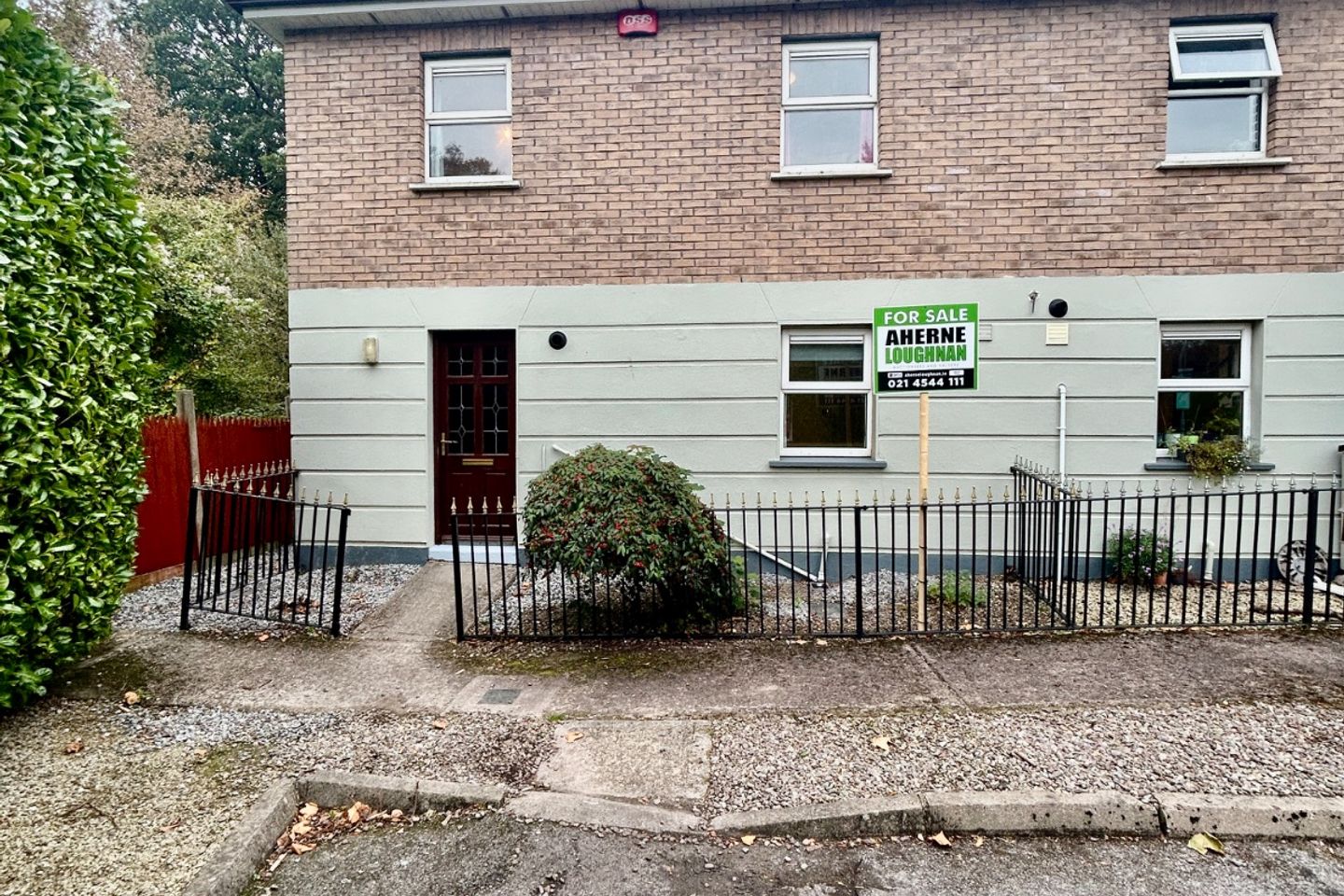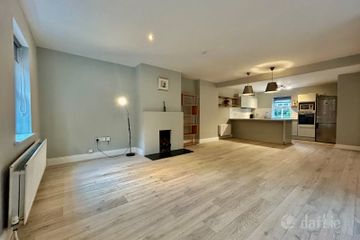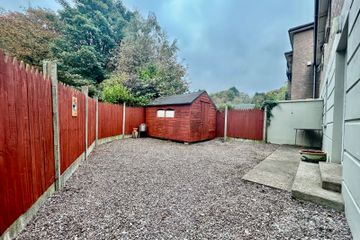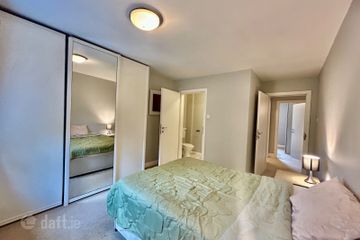



6 Woodville, Rochestown Road, Rochestown, Co. Cork, T12AD82
€465,000
- Price per m²:€3,550
- Estimated Stamp Duty:€4,650
- Selling Type:By Private Treaty
- BER No:112785654
- Energy Performance:181.42 kWh/m2/yr
About this property
Highlights
- Spacious 4-bedroom house C. 131 sq m/1410 sq ft
- Three bathrooms
- BER C2
- Private southeast facing enclosed rear garden
- Convenient location with easy access to City Link Road and Douglas village with all its amenities
Description
****TERMS AGREED**** Aherne Loughnan Auctioneers and Valuers are proud to launch 6 Woodville to the sales market. The property is a spacious, four-bedroom semi-detached house that benefits from having south-east facing enclosed private rear garden, three bathrooms and spacious rooms throughout. The entire property extends to approx. 131 sq m / 1410 sq ft. Ideally situated in this popular and tranquil development surrounded by mature landscaped grounds. No. 6 is the perfect opportunity for any discerning purchaser looking for a central, peaceful, and secure property that benefits from a wide variety of amenities on its doorstep. Woodville enjoys a most convenient location with easy access to City Link Road and Douglas village with all its amenities. There is also a bus stop on your doorstep and ample car parking within the development. The Cork Harbour Greenway is located a stone’s throw from your house also. Will appeal to both owner occupiers and investors alike. Entrance hallway: 3.73m x 1.94m Wooden laminate flooring, three light fittings, storage with sliding doors. Alarm, power points, two phone lines, internet point. Kitchen/Dining/living room: 9.54m x 6.34 Double doors with pane glass allows the room to be filled with light. The room has high quality wooden laminate floor throughout. The fully fitted kitchen has tiled splashback with eye and floor level storage units, wooden shelving, window, blind, radiator and four spotlights. The dining/living room has high quality wooden laminate floor throughout. Solid fuel open fireplace, temperature control, two radiators, two centre light fittings, two windows, two blinds, 10 power points, phone point/tv point, two spotlights, double doors to enclosed southeast private back garden, two curtains. Guest WC: 1.95m x 1.87m Tiled floor, WHB, WC Landing: 3.95mX 2.87m Carpet, temperature control. Four light fittings, Stira, hot press. Bedroom 1: 4.21m x 3.32m Spacious bedroom with carpet flooring, light fitting, built in slide wardrobes, radiator, window, curtains, power points, phone point. En-suite: 2.28m x 1.16m Tiled flooring, three-piece suit that includes shower tray and electric shower, extractor, mirror. Bedroom 2:3.52m x 2.69m Spacious bedroom with carpet flooring, radiator, window, curtains, light fitting, power points. Bedroom 3: 2.97m 2.69m Carpet flooring, window, radiator, curtains, power points, built in wardrobe, light fixture. Bedroom 4: 3.56m x 2.76m Spacious room with carpet flooring, built in slide wardrobe, window, curtains, light fitting, power points. Family bathroom: 2.30m x 1.79m Tiled flooring, four-piece suit that includes bath with pump shower, three light fittings, storage cabinet, extractor, towel holders. Outside: To the front of the property there are mature landscaped grounds and ample parking. To the rear of the property there is a private southeast facing enclosed (by fencing) rear garden that is minimal maintenance Spacious 4-bedroom house C. 131 sq m/1410 sq ft Three bathrooms BER C2 Private southeast facing enclosed (by fencing) rear garden. Convenient location with easy access to City Link Road and Douglas village with all its amenities. Ample parking Disclaimer: Aherne Loughnan Auctioneers, for themselves and for the vendors or lessors of the property whose Agents they are, give notice that: (i) The particulars contained herein are set out as a general outline for the guidance of intending purchases or tenants, and do not constitute any part of an offer or contract and are not in any way legally binding. (ii) All descriptions, dimensions, references to condition and necessary permissions for use and occupation, and other details are given in good faith and are believed to be correct, but any intending purchasers or tenants should not rely on them as statements or representations of fact but must satisfy themselves by inspection or otherwise as to the correctness of each of them. (iii) No person in the employment of Aherne Loughnan Auctioneers has any authority to make or give representation or warranty whatever in relation to this development. (iv) The particulars contained herein are confidential and are given on the strict understanding that all negotiations shall be conducted through Aherne Loughnan Auctioneers. (v) Aherne Loughnan Auctioneers disclaims all liability and responsibility for any direct and/or indirect loss or damage which may be suffered by any recipient through relying on any particular contained in or omitted from the aforementioned particulars.
Standard features
The local area
The local area
Sold properties in this area
Stay informed with market trends
Local schools and transport

Learn more about what this area has to offer.
School Name | Distance | Pupils | |||
|---|---|---|---|---|---|
| School Name | Rochestown Community Special School | Distance | 870m | Pupils | 47 |
| School Name | Rochestown National School | Distance | 1.2km | Pupils | 465 |
| School Name | Douglas Rochestown Educate Together National School | Distance | 1.8km | Pupils | 513 |
School Name | Distance | Pupils | |||
|---|---|---|---|---|---|
| School Name | St Mary's School Rochestown | Distance | 1.9km | Pupils | 81 |
| School Name | Gaelscoil Mhachan | Distance | 2.0km | Pupils | 140 |
| School Name | Holy Cross National School | Distance | 2.1km | Pupils | 197 |
| School Name | Scoil Ursula Blackrock | Distance | 2.7km | Pupils | 188 |
| School Name | Beaumont Boys National School | Distance | 2.9km | Pupils | 289 |
| School Name | St Michael's Blackrock | Distance | 2.9km | Pupils | 103 |
| School Name | Beaumont Girls National School | Distance | 3.0km | Pupils | 324 |
School Name | Distance | Pupils | |||
|---|---|---|---|---|---|
| School Name | St Francis Capuchin College | Distance | 1.3km | Pupils | 777 |
| School Name | Nagle Community College | Distance | 1.9km | Pupils | 297 |
| School Name | Cork Educate Together Secondary School | Distance | 1.9km | Pupils | 409 |
School Name | Distance | Pupils | |||
|---|---|---|---|---|---|
| School Name | Ursuline College Blackrock | Distance | 2.8km | Pupils | 359 |
| School Name | Douglas Community School | Distance | 3.5km | Pupils | 562 |
| School Name | St Peter's Community School | Distance | 3.7km | Pupils | 353 |
| School Name | Regina Mundi College | Distance | 3.7km | Pupils | 562 |
| School Name | Ashton School | Distance | 4.6km | Pupils | 532 |
| School Name | Coláiste An Phiarsaigh | Distance | 4.7km | Pupils | 576 |
| School Name | Christ King Girls' Secondary School | Distance | 5.0km | Pupils | 703 |
Type | Distance | Stop | Route | Destination | Provider | ||||||
|---|---|---|---|---|---|---|---|---|---|---|---|
| Type | Bus | Distance | 80m | Stop | Harty's Quay | Route | 223 | Destination | South Mall | Provider | Bus Éireann |
| Type | Bus | Distance | 80m | Stop | Harty's Quay | Route | 223 | Destination | Southside Orbital | Provider | Bus Éireann |
| Type | Bus | Distance | 100m | Stop | Harty's Quay | Route | 223 | Destination | Haulbowline | Provider | Bus Éireann |
Type | Distance | Stop | Route | Destination | Provider | ||||||
|---|---|---|---|---|---|---|---|---|---|---|---|
| Type | Bus | Distance | 100m | Stop | Harty's Quay | Route | 223 | Destination | Haulbowline Island | Provider | Bus Éireann |
| Type | Bus | Distance | 100m | Stop | Harty's Quay | Route | 216 | Destination | Monkstown | Provider | Bus Éireann |
| Type | Bus | Distance | 190m | Stop | Saint Gerard's Place | Route | 223 | Destination | Mtu | Provider | Bus Éireann |
| Type | Bus | Distance | 190m | Stop | Saint Gerard's Place | Route | 223 | Destination | South Mall | Provider | Bus Éireann |
| Type | Bus | Distance | 310m | Stop | Norwood Court | Route | 223 | Destination | Southside Orbital | Provider | Bus Éireann |
| Type | Bus | Distance | 340m | Stop | Norwood Court | Route | 223 | Destination | Haulbowline (nmci) | Provider | Bus Éireann |
| Type | Bus | Distance | 340m | Stop | Norwood Court | Route | 223 | Destination | Haulbowline Island | Provider | Bus Éireann |
Your Mortgage and Insurance Tools
Check off the steps to purchase your new home
Use our Buying Checklist to guide you through the whole home-buying journey.
Budget calculator
Calculate how much you can borrow and what you'll need to save
A closer look
BER Details
BER No: 112785654
Energy Performance Indicator: 181.42 kWh/m2/yr
Ad performance
- Date listed15/10/2025
- Views12,084
- Potential views if upgraded to an Advantage Ad19,697
Similar properties
€450,000
Edel, Belmont, Coach Hill, Rochestown, Co. Cork, T12P5KC4 Bed · 2 Bath · Bungalow€475,000
Windy Heights, Upper Ardmore, Passage West, Co. Cork, T12X0NA4 Bed · 2 Bath · Detached€485,000
9 Abbotswood Avenue, Monastery Road, Rochestown, Co. Cork, T12D27E4 Bed · 3 Bath · Semi-D€495,000
14 Maryborough Heights, Douglas, Rochestown, Co. Cork, T12K13N4 Bed · 3 Bath · Detached
€500,000
Four Bed Semi Detached, Harbour Heights, Rochestown Road, Cork4 Bed · 2 Bath · Semi-D€520,000
18 Edgewood, Maryborough Ridge, Douglas, Co. Cork, T12XET04 Bed · 3 Bath · Semi-D€545,000
The Glen, Meadowlands, Upper Rochestown, Rochestown, Co. Cork, T12DHD14 Bed · 1 Bath · Detached€550,000
4 Bed Semi-Detached House, Bayly, Bayly, Douglas, Co. Cork4 Bed · 3 Bath · Semi-D€575,000
9 Bayly Hill, Bayly, Douglas, Co. Cork4 Bed · 3 Bath · Terrace€625,000
4 Bedroom Semi-Detached, Belview Wood, Maryborough, Douglas, Co. Cork4 Bed · 4 Bath · Semi-D€625,000
4 Bedroom Semi Detached, Belview Wood, Belview Wood, Maryborough, Douglas, Co. Cork4 Bed · 4 Bath · Semi-D€885,000
The Braeburn - 4 Bed Semi -Detached, The Orchard, Rochestown Road, Douglas, Cork4 Bed · 3 Bath · Semi-D
Daft ID: 16319463

