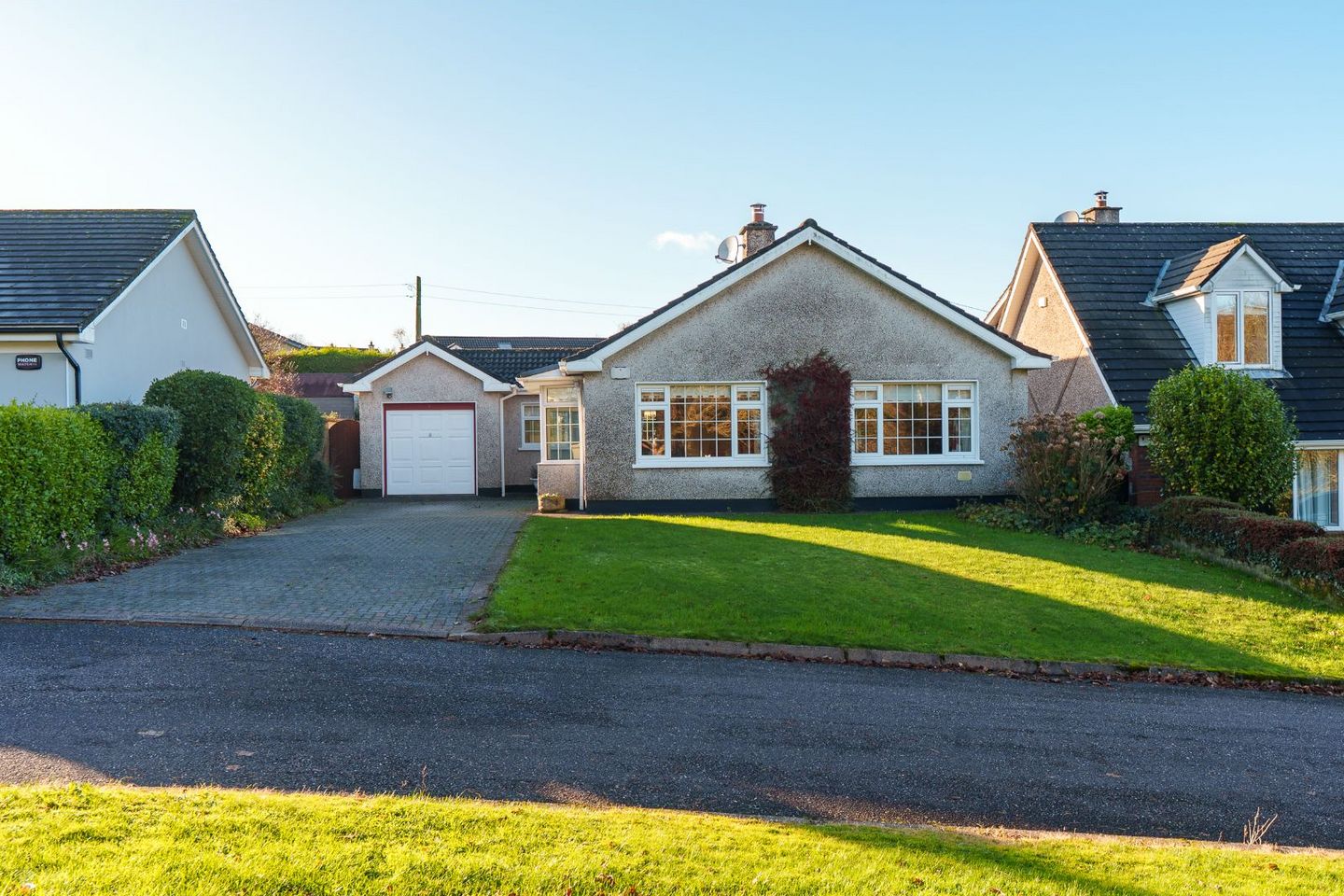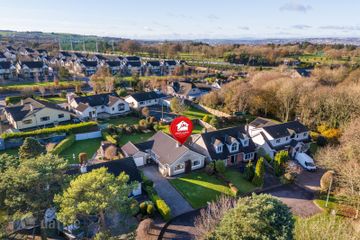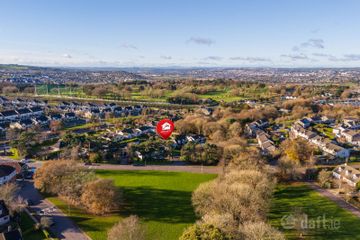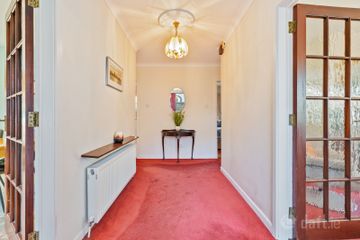



5 The View, Broadale, Rochestown, Co. Cork, T12KDK8
€525,000
- Price per m²:€5,147
- Estimated Stamp Duty:€5,250
- Selling Type:By Private Treaty
- BER No:110234127
About this property
Highlights
- Double Glazed Windows
- Gas Fired Central Heating
- Off-Street Parking for Multiple Cars
- Excellent Location
- Ideal Family Home
Description
Jeremy Murphy & Associates are delighted to bring to the market this charming three-bedroom detached bungalow located in the highly sought-after area of Broadale, Douglas. Situated in a quiet, mature cul-de-sac in the estate, the property offers spacious living accommodation, off-street parking. Broadale is a well-established estate close to Douglas Village and its many amenities, including shopping centres, cafés, restaurants, and schools. The area is well-serviced by regular bus routes to Cork City Centre and offers easy access to nearby parks and recreational facilities. Viewing is Highly Advised to Fully Appreciate! Accommodation consists of Entrance Hallway, Living Room, Kitchen/Dining Room, Utility, Family Bathroom, Three Bedrooms, and an En-Suite. FRONT OF PROPERTY To the front of the property there is off street parking for multiple cars. ENTRANCE HALLWAY 1.75m x 4.23m A solid door with frosted glass panelling leads into the entrance hallway. The entrance hallway is fitted with carpet flooring, one centre light and one radiator. LIVING ROOM 4.71m x 4.69m This bright and spacious living room has carpet flooring, one centre light, one radiator and two windows overlooking the exterior of the property. The living room also has a gas fire with a stunning surround. KITCHEN/DINING 3.74m x 5.64m This kitchen benefits from tiled flooring, two windows overlooking the rear and one to the side along with spotlighting. The kitchen also benefits from a range of fitted solid timber kitchen units with a contrasting countertop. The kitchen incorporates a stainless-steel sink with a draining board, a double oven with a four-ring gas hob and an extractor fan located above. The kitchen/dining area can comfortably facilitate a dining table and four to six chairs. UTILITY ROOM 2.90m x 2.17m There is timber effect lino flooring, one radiator, one centre light, one extractor fan and one window overlooking the front while one door with frosted glass leads out to the rear. There is also plumbing for a washing machine and space for a fridge/freezer. MAIN BATHROOM 2.30m x 2.91m Three-piece bathroom suite incorporating an electric shower, wash hand basin and wc. The main bathroom has tiled flooring and walls, one window with frosted glass paneling overlooking the side of the property along with spotlighting, one extractor fan and one radiator. MASTER BEDROOM 3.70m x 3.40m This double bedroom features fitted carpet flooring, one centre light, one radiator and one window overlooking the rear of the property. This bedroom also features built in wardrobe units. ENSUITE 0.87m x 2.39m There is tiled flooring and walls, one electric shower, one wash hand basin and a wc. The ensuite also incorporates spotlighting and an extractor fan. BEDROOM 2 3.39m x 3.38m This double bedroom features fitted carpet flooring, one centre light, one radiator and one window overlooking the front of the property. This bedroom also features built in wardrobe units. BEDROOM 3 2.56m x 2.92m This double bedroom features fitted carpet flooring, one centre light, one radiator and one window overlooking the side of the property. This bedroom also features a built-in wardrobe unit. GARAGE 5.04m x 2.73m The property includes a well-proportioned garage featuring a roller door to the front and a convenient rear access door. There is a window overlooking the side of the property and one central ceiling light fitting. The garage offers versatile space, suitable for vehicle storage, a workshop area, or additional household storage. REAR OF PROPERTY The rear garden is a wonderful feature of the home, offering a generous and private outdoor space perfect for relaxing or entertaining. A paved patio area provides an ideal spot for outdoor furniture and al fresco dining, while the remainder of the garden is laid to lawn and bordered by a variety of mature hedging and shrubs. Benefiting from a desirable west-facing aspect, the garden enjoys plenty of afternoon and evening sunshine—making it an inviting garden throughout the warmer months. The above details are for guidance only and do not form part of any contract. They have been prepared with care but we are not responsible for any inaccuracies. All descriptions, dimensions, references to condition and necessary permission for use and occupation, and other details are given in good faith and are believed to be correct but any intending purchaser or tenant should not rely on them as statements or representations of fact but must satisfy himself/herself by inspection or otherwise as to the correctness of each of them. In the event of any inconsistency between these particulars and the contract of sale, the latter shall prevail. The details are issued on the understanding that all negotiations on any property are conducted through this office.
The local area
The local area
Sold properties in this area
Stay informed with market trends
Local schools and transport

Learn more about what this area has to offer.
School Name | Distance | Pupils | |||
|---|---|---|---|---|---|
| School Name | Rochestown National School | Distance | 800m | Pupils | 465 |
| School Name | Douglas Rochestown Educate Together National School | Distance | 800m | Pupils | 513 |
| School Name | Rochestown Community Special School | Distance | 1.2km | Pupils | 47 |
School Name | Distance | Pupils | |||
|---|---|---|---|---|---|
| School Name | St Luke's School Douglas | Distance | 1.9km | Pupils | 207 |
| School Name | St Columbas Boys National School | Distance | 2.1km | Pupils | 364 |
| School Name | St Mary's School Rochestown | Distance | 2.2km | Pupils | 81 |
| School Name | St Columba's Girls National School | Distance | 2.3km | Pupils | 370 |
| School Name | Gaelscoil Na Dúglaise | Distance | 2.5km | Pupils | 438 |
| School Name | Beaumont Boys National School | Distance | 2.8km | Pupils | 289 |
| School Name | Beaumont Girls National School | Distance | 2.9km | Pupils | 324 |
School Name | Distance | Pupils | |||
|---|---|---|---|---|---|
| School Name | Douglas Community School | Distance | 2.5km | Pupils | 562 |
| School Name | St Francis Capuchin College | Distance | 2.6km | Pupils | 777 |
| School Name | Regina Mundi College | Distance | 2.9km | Pupils | 562 |
School Name | Distance | Pupils | |||
|---|---|---|---|---|---|
| School Name | Nagle Community College | Distance | 3.0km | Pupils | 297 |
| School Name | Cork Educate Together Secondary School | Distance | 3.1km | Pupils | 409 |
| School Name | Ursuline College Blackrock | Distance | 3.4km | Pupils | 359 |
| School Name | Christ King Girls' Secondary School | Distance | 4.0km | Pupils | 703 |
| School Name | Ashton School | Distance | 4.1km | Pupils | 532 |
| School Name | Coláiste Chríost Rí | Distance | 4.4km | Pupils | 506 |
| School Name | Presentation Secondary School | Distance | 4.9km | Pupils | 164 |
Type | Distance | Stop | Route | Destination | Provider | ||||||
|---|---|---|---|---|---|---|---|---|---|---|---|
| Type | Bus | Distance | 130m | Stop | Broadale | Route | 220c | Destination | Crosshaven | Provider | Bus Éireann |
| Type | Bus | Distance | 130m | Stop | Broadale | Route | 216 | Destination | Monkstown | Provider | Bus Éireann |
| Type | Bus | Distance | 180m | Stop | Broadale | Route | 216 | Destination | University Hospital | Provider | Bus Éireann |
Type | Distance | Stop | Route | Destination | Provider | ||||||
|---|---|---|---|---|---|---|---|---|---|---|---|
| Type | Bus | Distance | 180m | Stop | Broadale | Route | 220 | Destination | Ovens | Provider | Bus Éireann |
| Type | Bus | Distance | 390m | Stop | The Borough | Route | 216 | Destination | Monkstown | Provider | Bus Éireann |
| Type | Bus | Distance | 490m | Stop | Lissadell | Route | 220c | Destination | Crosshaven | Provider | Bus Éireann |
| Type | Bus | Distance | 490m | Stop | Lissadell | Route | 220 | Destination | Carrigaline | Provider | Bus Éireann |
| Type | Bus | Distance | 490m | Stop | Lissadell | Route | 216 | Destination | Monkstown | Provider | Bus Éireann |
| Type | Bus | Distance | 580m | Stop | Lissadell | Route | 216 | Destination | University Hospital | Provider | Bus Éireann |
| Type | Bus | Distance | 580m | Stop | Lissadell | Route | 220 | Destination | Ovens | Provider | Bus Éireann |
Your Mortgage and Insurance Tools
Check off the steps to purchase your new home
Use our Buying Checklist to guide you through the whole home-buying journey.
Budget calculator
Calculate how much you can borrow and what you'll need to save
A closer look
BER Details
BER No: 110234127
Ad performance
- Date listed25/11/2025
- Views9,279
- Potential views if upgraded to an Advantage Ad15,125
Similar properties
€475,000
3 Bed End Townhouse , Belview Wood, Belview Wood, Maryborough, Douglas, Co. Cork3 Bed · 3 Bath · End of Terrace€475,000
7 Clover Lawn, Skehard Road, Blackrock, Co. Cork, T12TC3D3 Bed · 1 Bath · Semi-D€475,000
Windy Heights, Upper Ardmore, Passage West, Co. Cork, T12X0NA4 Bed · 2 Bath · Detached€480,000
3 Bedroom End of Terrace, Belview Wood, Maryborough, Douglas, Co. Cork3 Bed · 3 Bath · End of Terrace
€480,000
Apartment 53, Genoa, Harty'S Quay, Rochestown, Co. Cork, T12CP833 Bed · 3 Bath · Apartment€485,000
3 Bedroom Terrace, Belview Wood, Maryborough, Douglas, Co. Cork3 Bed · 3 Bath · Terrace€485,000
3 Bedroom End of Terrace, Belview Wood, Maryborough, Douglas, Co. Cork3 Bed · 3 Bath · End of Terrace€485,000
9 Abbotswood Avenue, Monastery Road, Rochestown, Co. Cork, T12D27E4 Bed · 3 Bath · Semi-D€495,000
Clearview, Old Church Road, Passage West, Passage West, Co. Cork, T12WTY53 Bed · 1 Bath · Bungalow€495,000
14 Maryborough Heights, Douglas, Rochestown, Co. Cork, T12K13N4 Bed · 3 Bath · Detached€499,000
3 Bedroom End of Terrace, Belview Wood, Maryborough, Douglas, Co. Cork3 Bed · 3 Bath · End of Terrace€500,000
Four Bed Semi Detached, Harbour Heights, Rochestown Road, Cork4 Bed · 2 Bath · Semi-D
Daft ID: 16441234

