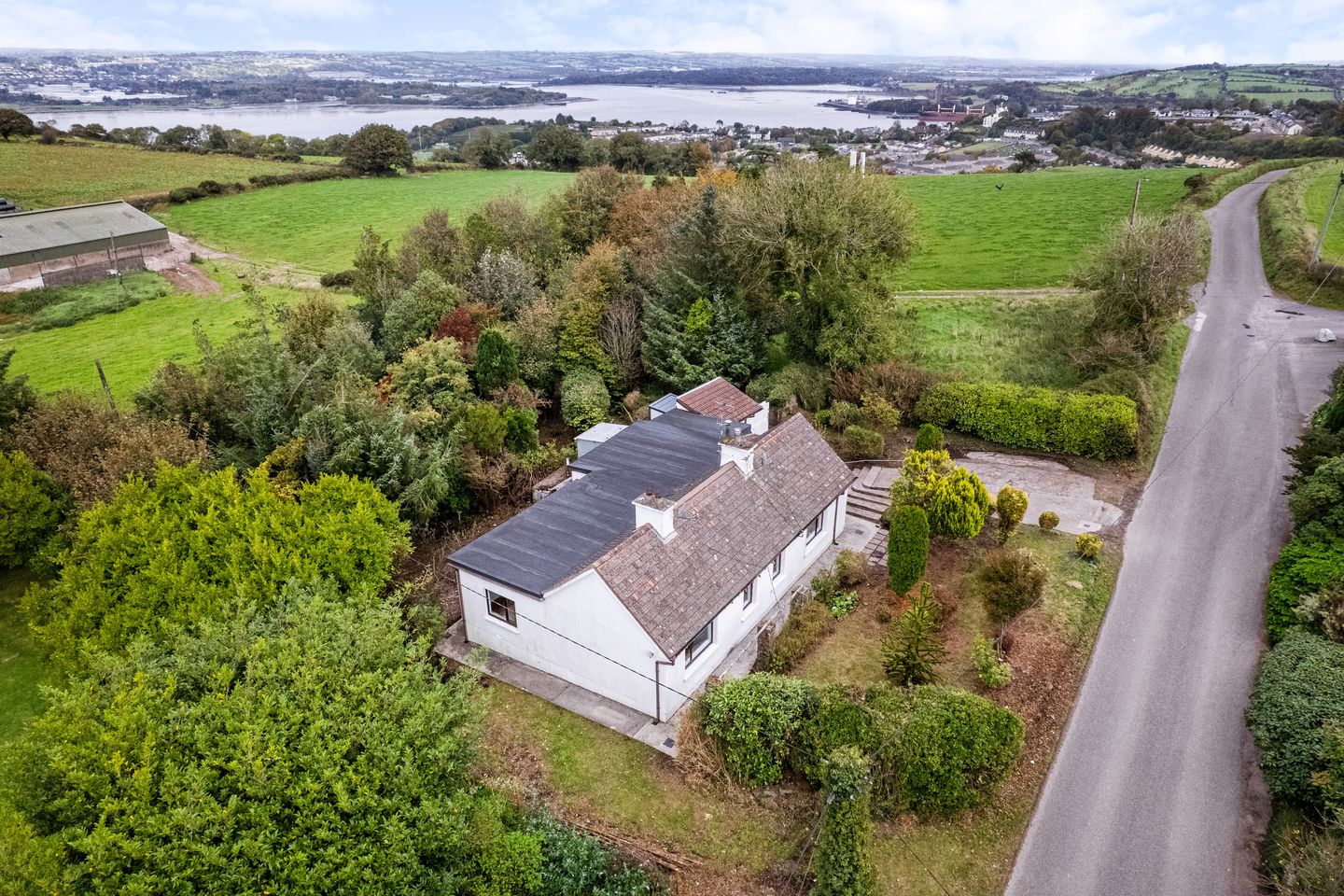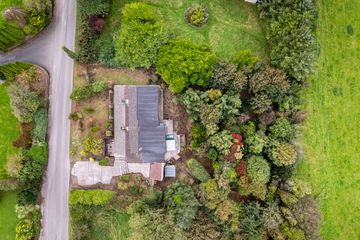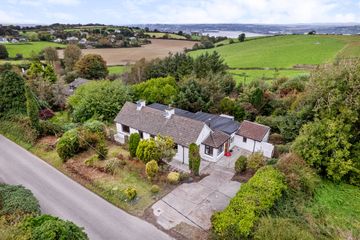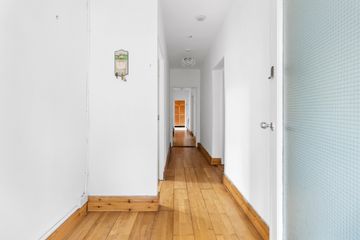



Windy Heights, Upper Ardmore, Passage West, Co. Cork, T12X0NA
€475,000
- Price per m²:€3,322
- Estimated Stamp Duty:€4,750
- Selling Type:By Private Treaty
- BER No:118856319
About this property
Highlights
- 4 bed detached extending to 1,539 Sq. ft / 143 Sq. m in size.
- Impressive 0.5-acre site with mature trees and water views.
- Tremendous potential for further expansion.
- This property qualifies for the Vacant Home Grant of '¬50,000 (subject to T&C's)
- Ideal property for those looking to size down or a family starter home.
Description
*** Virtual Video Tour in the AD below, Click play to view *** ***This property qualifies for the Vacant Home Grant of €50,000 (subject to T&C's)*** Shane Finn of DNG O'Connor Finn is proud to bring to the market this exceptional property, extending to 1,539 Sq. ft / 143 Sq. m in size. The property is set on a generous 0.5-acre site, featuring mature, rustic trees that provide privacy and natural charm. Boasting scenic water views, the garden offers a tranquil and picturesque setting, making it a perfect family space for children to play and enjoy the outdoors. The property requires modernization and would benefit from investment to reach its full potential. However, it offers a unique opportunity for the right buyer to transform it into a valuable asset, as a newly built property of this calibre would be hard to find. This property is situated in close proximity to the village of passage west which offers all essential amenities such as schools, shops, bars and walking routes. It boasts a Ferry service linking directly to Cobh & East Cork surroundings. Cork airport is just a 19-minute drive from the property with Cork City Centre, Rochestown, Passage West & Ringaskiddy being a short commute also. Accommodation Consists of: Porch (2.9m x 2m) A charming, light-filled porch welcomes you into the property. Entrance Hallway: The entrance hallway is finished with wooden flooring offering a warm welcome. Living Room (4.8m x 3.4m) The living room features wooden flooring and is enhanced by a stove, while two large windows fill the space with abundant natural light. Kitchen / Dining Area (5.4m x 4.9m) This bright and spacious open-plan kitchen and dining area is finished with tiled flooring. The fully fitted kitchen includes an island offering ample storage and a solid fuel stove that adds both warmth and charm. A rear-facing window overlooks the garden, while a door provide abundant natural light and direct access to the outdoor space. Utility (4.2m x 2.2m) This utility room provides an ideal space for additional storage. Bathroom (3.5 x 1.6) This bathroom boasts a toilet, sink and bath. Bedroom 1 (3.3m x 2.2m) This bedroom boasts built in wardrobes and is finished in carpet flooring. Bedroom 2 (3.3m x 2.8m) This bedroom boasts built in wardrobes and is finished in carpet flooring. Bedroom 3 (4.5m x 2.9m) This bedroom boasts built in wardrobes and is finished in carpet flooring. Bedroom 4 (8.3m x 5.7m) This generously sized bedroom is currently divided into two areas, offering the flexibility to use one side as an ensuite, walk-in wardrobe, additional bedroom, or to retain it as one large bedroom. Bathroom: This bathroom boasts a toilet, sink and electric shower. DNG O'Connor Finn, for themselves and for the vendors or lessors of the property whose Agents they are, give notice that: (i) The particulars contained herein are set out as a general outline for the guidance of intending purchasers or tenants, and do not constitute any part of an offer or contract and are not in any way legally binding. (ii) All descriptions, dimensions, references to condition and necessary permissions for use and occupation, and other details are given in good faith and are believed to be correct, but any intending purchasers or tenants should not rely on them as statements or representations of fact but must satisfy themselves by inspection or otherwise as to the correctness of each of them. (iii) No person in the employment of DNG O'Connor Finn has any authority to make or give representation or warranty whatever in relation to this development. (iv) The particulars contained herein are confidential and are given on the strict understanding that all negotiations shall be conducted through DNG O'Connor Finn. (v) DNG O'Connor Finn disclaims all liability and responsibility for any direct and/or indirect loss or damage which may be suffered by any recipient through relying on any particular contained in or omitted from the aforementioned particulars.
The local area
The local area
Sold properties in this area
Stay informed with market trends
Local schools and transport

Learn more about what this area has to offer.
School Name | Distance | Pupils | |||
|---|---|---|---|---|---|
| School Name | Star Of The Sea Primary School | Distance | 1.3km | Pupils | 371 |
| School Name | St Mary's School Rochestown | Distance | 1.9km | Pupils | 81 |
| School Name | Rochestown Community Special School | Distance | 2.6km | Pupils | 47 |
School Name | Distance | Pupils | |||
|---|---|---|---|---|---|
| School Name | Scoil Barra Naofa | Distance | 2.8km | Pupils | 202 |
| School Name | Rochestown National School | Distance | 3.1km | Pupils | 465 |
| School Name | Douglas Rochestown Educate Together National School | Distance | 3.1km | Pupils | 513 |
| School Name | Little Island National School | Distance | 3.6km | Pupils | 143 |
| School Name | Bunscoil Rinn An Chabhlaigh | Distance | 3.6km | Pupils | 671 |
| School Name | Gaelscoil Mhachan | Distance | 4.0km | Pupils | 140 |
| School Name | Holy Cross National School | Distance | 4.1km | Pupils | 197 |
School Name | Distance | Pupils | |||
|---|---|---|---|---|---|
| School Name | St Francis Capuchin College | Distance | 1.2km | Pupils | 777 |
| School Name | St Peter's Community School | Distance | 1.3km | Pupils | 353 |
| School Name | Nagle Community College | Distance | 3.9km | Pupils | 297 |
School Name | Distance | Pupils | |||
|---|---|---|---|---|---|
| School Name | Cork Educate Together Secondary School | Distance | 4.0km | Pupils | 409 |
| School Name | Coláiste Muire | Distance | 4.7km | Pupils | 704 |
| School Name | Ursuline College Blackrock | Distance | 5.0km | Pupils | 359 |
| School Name | Carrignafoy Community College | Distance | 5.2km | Pupils | 356 |
| School Name | Gaelcholáiste Charraig Ui Leighin | Distance | 5.7km | Pupils | 283 |
| School Name | Douglas Community School | Distance | 5.9km | Pupils | 562 |
| School Name | Carrigaline Community School | Distance | 6.0km | Pupils | 1060 |
Type | Distance | Stop | Route | Destination | Provider | ||||||
|---|---|---|---|---|---|---|---|---|---|---|---|
| Type | Bus | Distance | 990m | Stop | Harbour Heights | Route | 216 | Destination | Monkstown | Provider | Bus Éireann |
| Type | Bus | Distance | 990m | Stop | Harbour Heights | Route | 223 | Destination | Haulbowline | Provider | Bus Éireann |
| Type | Bus | Distance | 1.0km | Stop | Harbour Heights | Route | 223 | Destination | Southside Orbital | Provider | Bus Éireann |
Type | Distance | Stop | Route | Destination | Provider | ||||||
|---|---|---|---|---|---|---|---|---|---|---|---|
| Type | Bus | Distance | 1.0km | Stop | Harbour Heights | Route | 216 | Destination | University Hospital | Provider | Bus Éireann |
| Type | Bus | Distance | 1.0km | Stop | Harbour Heights | Route | 223 | Destination | Mtu | Provider | Bus Éireann |
| Type | Bus | Distance | 1.0km | Stop | Harbour Heights | Route | 223 | Destination | South Mall | Provider | Bus Éireann |
| Type | Bus | Distance | 1.1km | Stop | Rockenham | Route | 223 | Destination | Mtu | Provider | Bus Éireann |
| Type | Bus | Distance | 1.1km | Stop | Rockenham | Route | 216 | Destination | University Hospital | Provider | Bus Éireann |
| Type | Bus | Distance | 1.1km | Stop | Rockenham | Route | 223 | Destination | South Mall | Provider | Bus Éireann |
| Type | Bus | Distance | 1.1km | Stop | Rockenham | Route | 223 | Destination | Southside Orbital | Provider | Bus Éireann |
Your Mortgage and Insurance Tools
Check off the steps to purchase your new home
Use our Buying Checklist to guide you through the whole home-buying journey.
Budget calculator
Calculate how much you can borrow and what you'll need to save
A closer look
BER Details
BER No: 118856319
Ad performance
- Views10,345
- Potential views if upgraded to an Advantage Ad16,862
Similar properties
€495,000
8 Pembroke Meadows, Pembroke Wood, Passage West, Co. Cork, T12VY8C4 Bed · 3 Bath · Detached€500,000
Four Bed Semi Detached, Harbour Heights, Four Bed Semi Detached, Harbour Heights, Rochestown, Co. Cork4 Bed · 2 Bath · Semi-D€545,000
The Glen, Meadowlands, Upper Rochestown, Rochestown, Co. Cork, T12DHD14 Bed · 1 Bath · Detached€595,000
Ballynoe, Cobh, Co. Cork, P24PR964 Bed · 3 Bath · Detached
Daft ID: 123885786

