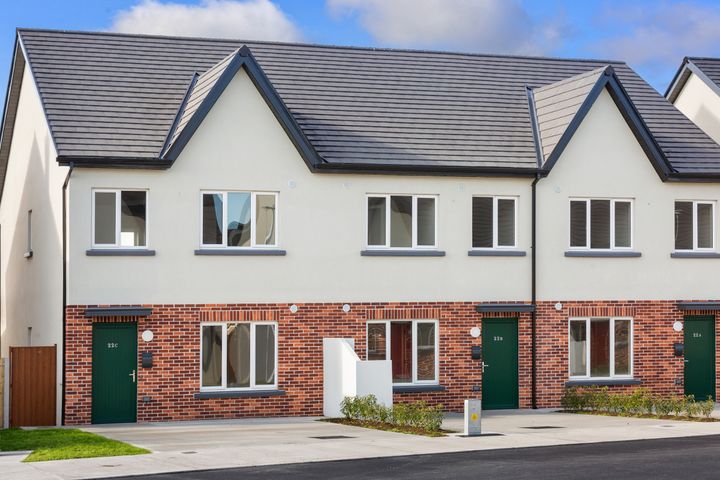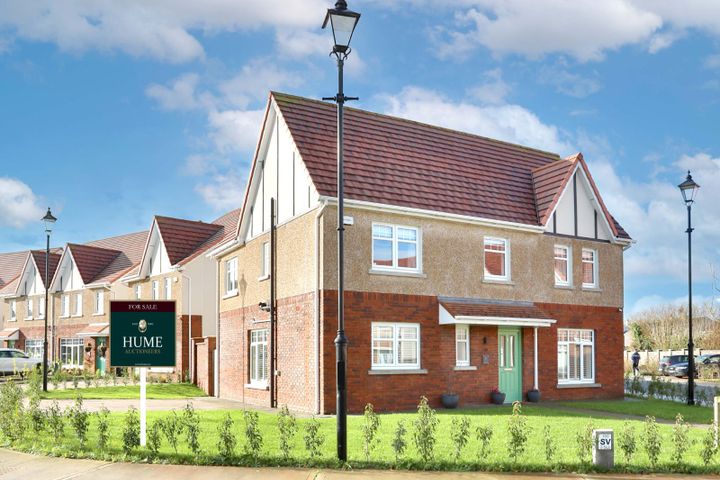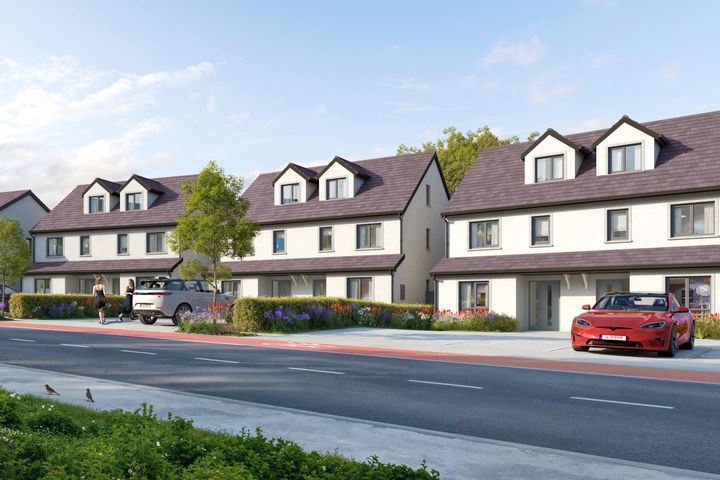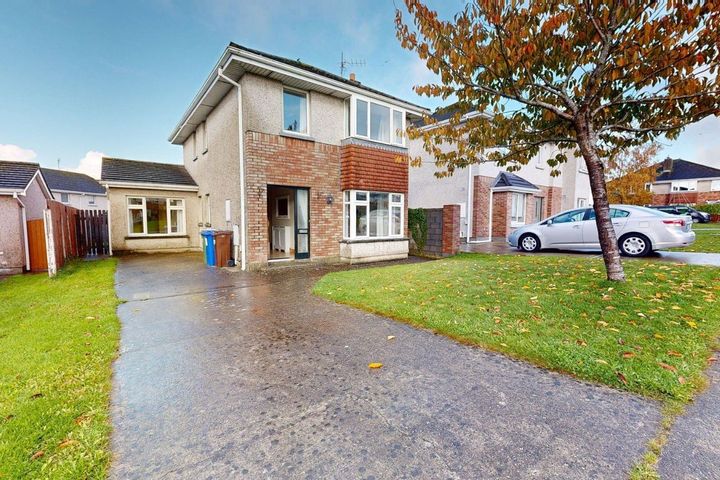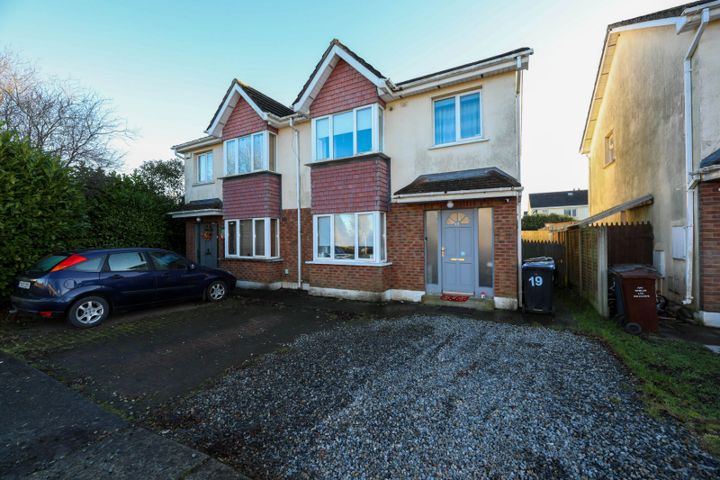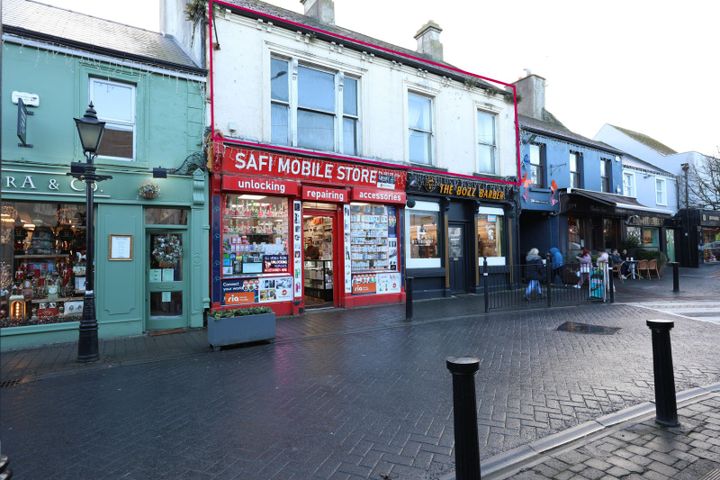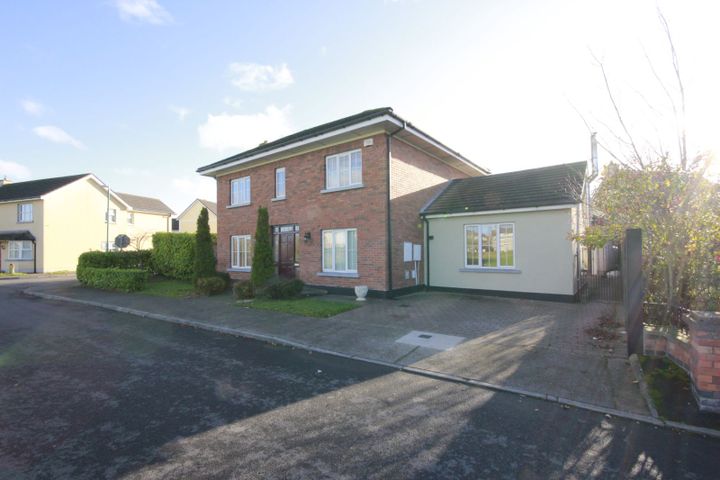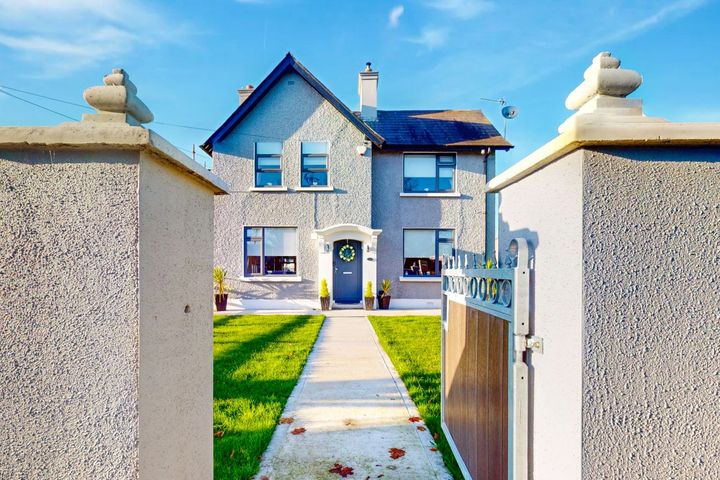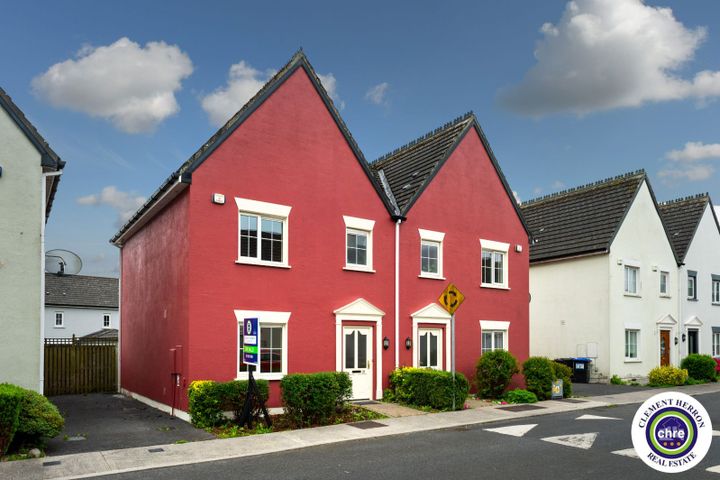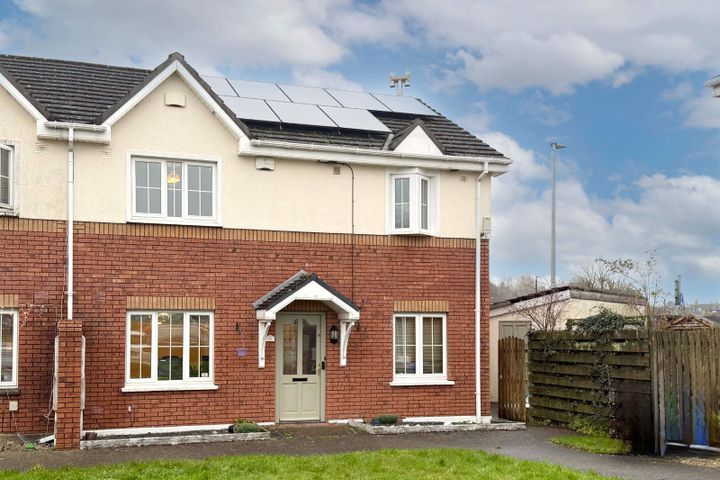72 Properties for Sale in Portlaoise, Laois
John Dunne
PARK LANE, Maryborough Village, Portlaoise, Co. Laois
* SOLD OUT * A prestigious enclave of just 6 extra large homes
Hume Auctioneers - John Dunne
Millers Crest, Portlaoise, Co. Laois
3 bedroom family homes - last remaining unit
Graham Peavoy
Dargan Woods, Borris Road, Portlaoise, Co. Laois
Jordan Auctioneers
Rath Rua, Portlaoise, Co. Laois
New Development of 2 and 3 Bedroom Homes
John Dunne
SAND WOOD, Portlaoise, Co. Laois
Living Redefined
€499,999
4 Bed3 BathDetached€499,999
4 Bed3 BathSemi-D€575,000
5 Bed4 BathDetached4 more Property Types in this Development
Portlaoise Office
Blue Sky Property
48 Lake Side Gardens, Kilminchy, Kilminchy, Co. Laois, R32DD8W
3 Bed3 BathSemi-DSpacious GardenAdvantageJohn Dunne
Hume Auctioneers
8 Hawthorn, Foxburrow, Portlaoise, Co. Laois, R32VHK5
4 Bed3 Bath133 m²DetachedAdvantageJohn Dunne
Holdbrook Walk, Dublin Road, Portlaoise, Co. Laois
THE LARGEST NEW 3 BEDOOM HOUSE IN PORTLAOISE
Hazel Lindsay - New Homes
Clement Herron Real Estate
95 Carmody Way, Fairgreen, Portlaoise, Co. Laois, R32XA0F
3 Bed2 Bath90 m²TerraceAdvantageCaroline - Sales
CBPM Estate Agents and Letting Agents
10 Lake Way, Kilminchy, Kilminchy, Co. Laois, R32C93F
4 Bed3 Bath118 m²DetachedAdvantageCaroline - Sales
CBPM Estate Agents and Letting Agents
19 Triogue Manor, Portlaoise, Portlaoise, Co. Laois, R32K2KW
3 Bed2 Bath86 m²Semi-DAdvantageCaroline - Sales
CBPM Estate Agents and Letting Agents
40 Lime Tree Avenue, Kilminchy, Kilminchy, Co. Laois, R32R6KV
3 Bed3 Bath104 m²DetachedAdvantageCaroline - Sales
CBPM Estate Agents and Letting Agents
2 Butlers House, Meehan Court, Portlaoise, Co. Laois, R32X5ND
9 Bed3 Bath265 m²TownhouseAdvantageCaroline - Sales
CBPM Estate Agents and Letting Agents
20 Castle Way, Kilminchy, Kilminchy, Co. Laois, R32Y2P1
4 Bed3 Bath148 m²DetachedAdvantageTeam Patrick Leonard
www.lwk.ie
Conniberry House, Old Knockmay Road, Portlaoise, Co. Laois, R32WEY7
3 Bed2 Bath102 m²DetachedAdvantageAn Lochán, Portlaoise, Laois, Portlaoise, Co. Laois
€410,000
3 Bed3 BathSemi-D2 more Property Types in this Development
35 Boughlone Way, Bellingham, Portlaoise, Co. Laois, R32YVH3
3 Bed2 BathSemi-D19 Aghnaharna Court, Stradbally Road, Portlaoise, Co. Laois, R32HKF2
5 Bed3 Bath134 m²Semi-D24 Jessop Street, Portlaoise, Co. Laois, R32KD80
3 Bed1 BathTerrace13 Rossvale Court, Portlaoise, Co. Laois, R32HXW4
3 Bed1 BathSemi-D
Explore Sold Properties
Stay informed with recent sales and market trends.









