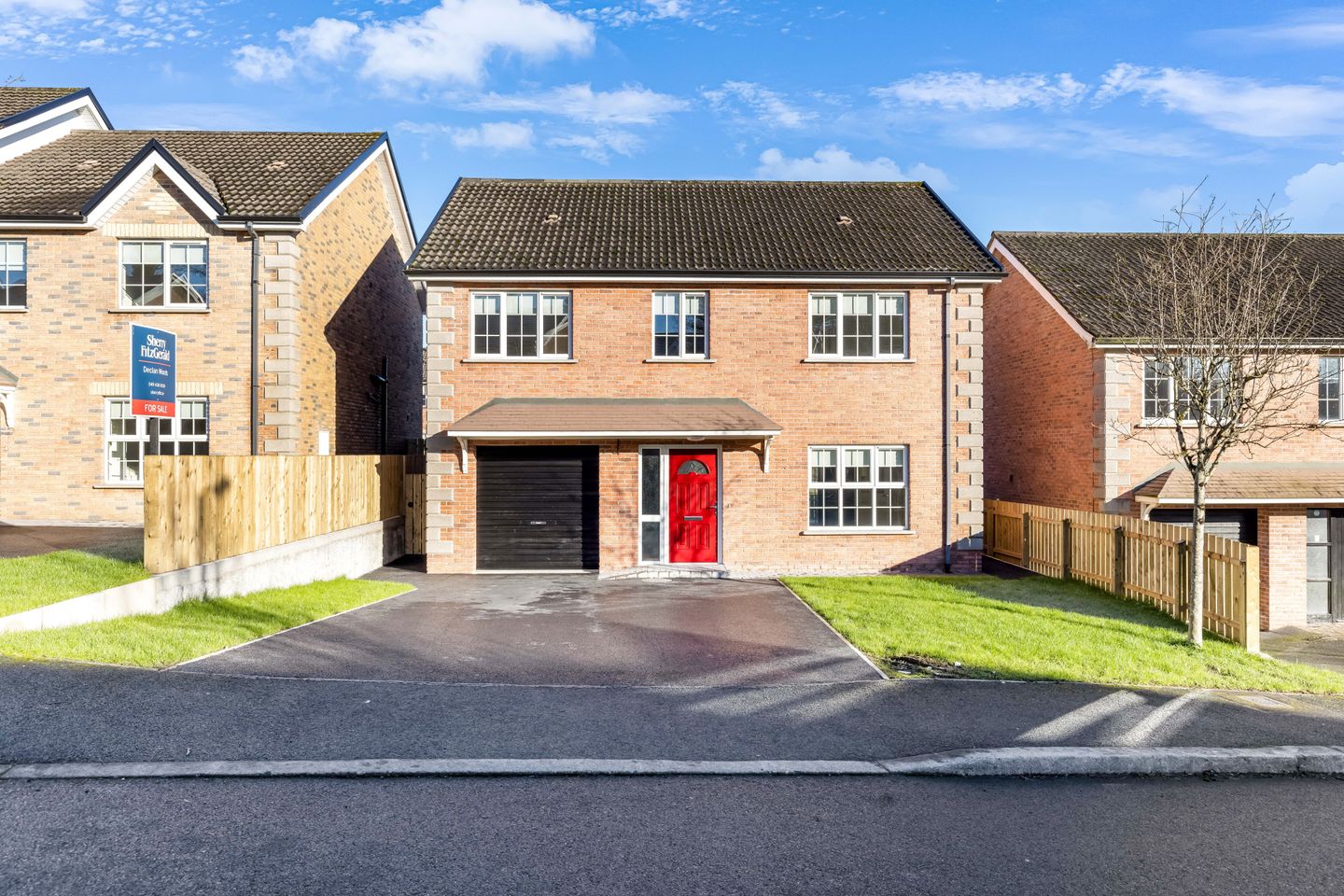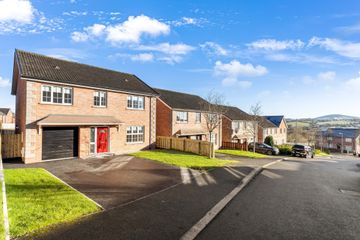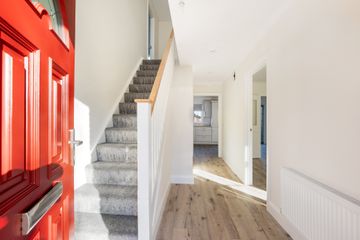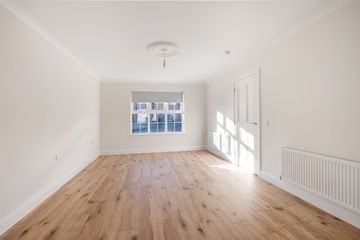


+21

25
58 Bramble Rise, Killynebber, H12HD43
€330,000
4 Bed
3 Bath
140 m²
Detached
Description
- Sale Type: For Sale by Private Treaty
- Overall Floor Area: 140 m²
No. 58 Bramble Rise is superbly located within the desirable development of Bramble Lane situated on the periphery of Cavan town just off the N3 Cavan / Dublin Road.
Refurbished to an exceptional standard, this four bedroom detached property together with an integrated garage presents in show home condition. Extending to a generous 140 sq. m. approx. with an overall emphasis on style and comfort the property offers a unique ambience ideally suited to family living.
The accommodation comprises in brief, entrance hallway, guest w.c, sitting room, kitchen / dining room, utility, 4 bedrooms, 1 en-suite and bathroom.
To the rear of the property an enclosed garden and to the front an extended tarmacadam driveway provides off street parking for multiple vehicles.
The property qualifies for a Green Mortgage Rate with an efficient B3 rating.
This is an exclusive opportunity to purchase a quality home in a prestigious development. Viewing is strictly by appointment with the sole selling agent.
Entrance Hall Laminate flooring, carpeted stairs to first floor.
Guest w.c. Vinyl flooring, w.c, wash hand basin.
Sitting Room 5.10m x 3.53. Laminate flooring, French double doors to kitchen / dining room, coving, centrepiece.
Kitchen Dining Room 7.00m x 3.38m. Laminate flooring, shaker style fitted kitchen, recessed lighting, sliding patio doors to rear.
Utility Room 3.39m x 1.86m. Laminate flooring, fitted shaker style units, door to rear.
First Floor
Master Bedroom 3.90m x 3.60m. Carpeted.
En-Suite 2.63m x 1.35m. Vinyl flooring, shower, w.c, wash hand basin.
Bedroom 2 3.43m x 3.29m. Carpeted.
Bathroom 2.52m x 2.36m. Vinyl flooring, vanity basin, shower, w.c, bath.
Bedroom 3 4.25m x 2.92m. Carpeted.
Bedroom 4 4.25m x 2.92m. Carpeted.

Can you buy this property?
Use our calculator to find out your budget including how much you can borrow and how much you need to save
Property Features
- Tarmacadam driveway.
- Integrated garage (14.89 sq. m. approx.)
- Maintenance free brickwork exterior.
- Newly fitted kitchen with shaker style units.
- New flooring throughout.
- Gas central heating system.
- Within walking distance of shops and everyday amenities.
- Efficient B3 energy rating.
Map
Map
Local AreaNEW

Learn more about what this area has to offer.
School Name | Distance | Pupils | |||
|---|---|---|---|---|---|
| School Name | St Clares Primary School | Distance | 720m | Pupils | 517 |
| School Name | Cavan No 1 National School | Distance | 1.0km | Pupils | 59 |
| School Name | St. Felim's National School | Distance | 1.1km | Pupils | 249 |
School Name | Distance | Pupils | |||
|---|---|---|---|---|---|
| School Name | Gaelscoil Bhreifne | Distance | 1.2km | Pupils | 152 |
| School Name | Drumcrave National School | Distance | 1.8km | Pupils | 61 |
| School Name | St Brigid's National School | Distance | 2.8km | Pupils | 199 |
| School Name | Farnham National School | Distance | 2.9km | Pupils | 221 |
| School Name | Crubany National School | Distance | 3.1km | Pupils | 181 |
| School Name | Corlurgan National School | Distance | 3.2km | Pupils | 72 |
| School Name | Kilmore National School | Distance | 5.1km | Pupils | 51 |
School Name | Distance | Pupils | |||
|---|---|---|---|---|---|
| School Name | Royal School Cavan | Distance | 1.0km | Pupils | 271 |
| School Name | St Patrick's College | Distance | 2.3km | Pupils | 760 |
| School Name | Breifne College | Distance | 2.3km | Pupils | 876 |
School Name | Distance | Pupils | |||
|---|---|---|---|---|---|
| School Name | Loreto College | Distance | 3.2km | Pupils | 701 |
| School Name | St Bricin's College | Distance | 13.9km | Pupils | 194 |
| School Name | St Clare's College | Distance | 16.8km | Pupils | 623 |
| School Name | Carrigallen Vocational School | Distance | 19.7km | Pupils | 349 |
| School Name | St Aidans Comprehensive School | Distance | 20.5km | Pupils | 588 |
| School Name | Moyne Community School | Distance | 21.6km | Pupils | 613 |
| School Name | Largy College | Distance | 22.7km | Pupils | 455 |
Type | Distance | Stop | Route | Destination | Provider | ||||||
|---|---|---|---|---|---|---|---|---|---|---|---|
| Type | Bus | Distance | 510m | Stop | Aldi Cavan | Route | C1 | Destination | Kilmore Roundabout | Provider | Tfi Local Link Cavan Monaghan |
| Type | Bus | Distance | 510m | Stop | Aldi Cavan | Route | C1 | Destination | Ballyhaise | Provider | Tfi Local Link Cavan Monaghan |
| Type | Bus | Distance | 670m | Stop | Crystal Retail Park | Route | 109 | Destination | Cavan Institute | Provider | Bus Éireann |
Type | Distance | Stop | Route | Destination | Provider | ||||||
|---|---|---|---|---|---|---|---|---|---|---|---|
| Type | Bus | Distance | 670m | Stop | Crystal Retail Park | Route | 109x | Destination | Cavan | Provider | Bus Éireann |
| Type | Bus | Distance | 670m | Stop | Crystal Retail Park | Route | C1 | Destination | Ballyhaise | Provider | Tfi Local Link Cavan Monaghan |
| Type | Bus | Distance | 670m | Stop | Crystal Retail Park | Route | 170 | Destination | Cavan | Provider | Bus Éireann |
| Type | Bus | Distance | 710m | Stop | Crystal Retail Park | Route | 109x | Destination | Dublin | Provider | Bus Éireann |
| Type | Bus | Distance | 710m | Stop | Crystal Retail Park | Route | 109x | Destination | St. Stephen's Green | Provider | Bus Éireann |
| Type | Bus | Distance | 710m | Stop | Crystal Retail Park | Route | C1 | Destination | Kilmore Roundabout | Provider | Tfi Local Link Cavan Monaghan |
| Type | Bus | Distance | 710m | Stop | Crystal Retail Park | Route | 170 | Destination | The Long Walk | Provider | Bus Éireann |
BER Details

BER No: 116166547
Energy Performance Indicator: 142.74 kWh/m2/yr
Statistics
10/04/2024
Entered/Renewed
2,808
Property Views
Check off the steps to purchase your new home
Use our Buying Checklist to guide you through the whole home-buying journey.

Similar properties
€310,000
Golf Links Road, Cavan, Co. Cavan, H12X6545 Bed · 3 Bath · Detached€325,000
34 Drumglen Drive, Swellan Lower, Cavan, Co. Cavan, H12Y6404 Bed · 3 Bath · Detached€335,000
18 Drumglen Drive, Swellan Lower, Cavan, Co. Cavan, H12EN845 Bed · 3 Bath · Detached€340,000
21 Drumglen Drive, Swellan Lower, Cavan, H12NP835 Bed · 3 Bath · Detached
€345,000
7 Landsdowne Manor, Swellan Lower, Cavan, Co. Cavan, H12WY464 Bed · 3 Bath · Detached€350,000
34 Ashbrooke Grove, Moynehall, Cavan, H12FH945 Bed · 3 Bath · Detached€370,000
20 Maple Drive, Drumgola Wood, Cavan, Co. Cavan, H12RC914 Bed · 3 Bath · Detached€375,000
21 The Orchard, Farnham Estate, Cavan, Co. Cavan, H12WC674 Bed · 4 Bath · Semi-D€490,000
2 Drumglen Close, Swellan, Cavan, Co. Cavan, H12Y8625 Bed · 5 Bath · Detached€900,000
Hollyglen House, Drumelis, Cavan, Co. Cavan, H12X2617 Bed · 5 Bath · Detached
Daft ID: 119210451


Declan Woods
+353 49 4380038Thinking of selling?
Ask your agent for an Advantage Ad
- • Top of Search Results with Bigger Photos
- • More Buyers
- • Best Price

Home Insurance
Quick quote estimator
