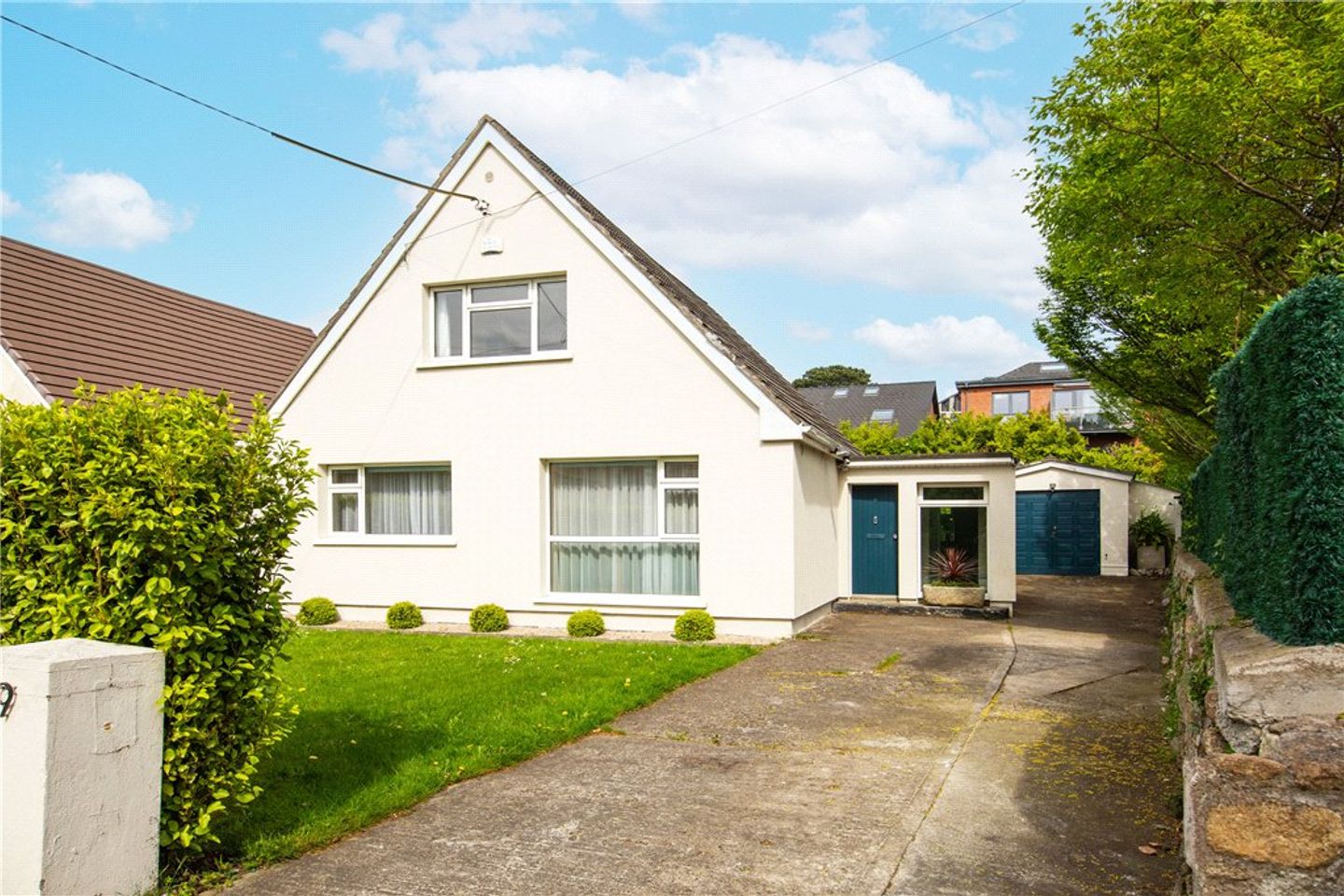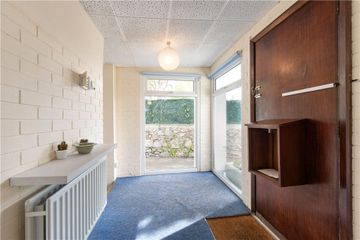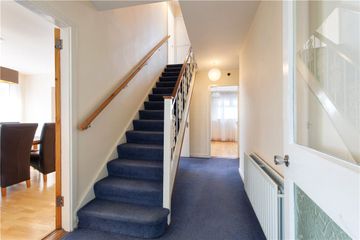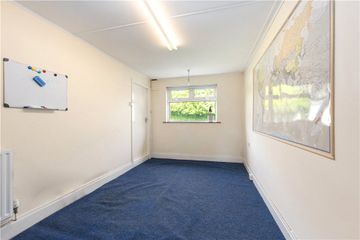



59 Auburn Road, Glenageary, Co. Dublin, A96X6K7
€795,000
- Price per m²:€5,350
- Estimated Stamp Duty:€7,950
- Selling Type:By Private Treaty
- BER No:102149671
- Energy Performance:173.73 kWh/m2/yr
About this property
Highlights
- Highly regarded prestigious residential address
- The entire property has been wrapped with external insulation, contributing to its excellent C1 energy rating
- Overall site area of 0.15 acre
- Extensive detached garage/workshop with annex storage room, direct vehicular access and potential conversion
- Separate Garden Room ideal as a home gym
Description
Charm, Comfort & Convenience in a Coveted Corner of South County Dublin. Tucked away at the end of a quiet, tree-lined avenue in highly sought after family location, 59 Auburn Road is a deceptively spacious detached dormer bungalow residence of approximately 148.6 sq.m (1,600 sq.ft) offering the perfect blend of privacy, practicality, and prestige. Perfectly positioned near the junction of Rochestown Avenue and Johnstown Road, this home is just a stone’s throw from Kilbogget Park, the vibrant Cabinteely Village, and a host of other amenities. A welcoming entrance hallway opens into a home that instantly feels inviting. The ground floor features an entrance lobby with convenient built in storage which in turn opens through to a home office. At the front of the property accessed from the reception hall are two generously proportioned interconnecting reception rooms light infused with natural light. Next there are two double bedrooms, guest facilities and a large kitchen/breakfast room filled with morning light concludes the accommodation at this level. Upstairs off the landing there are two excellent double bedrooms and a family shower room. The front bedroom enjoying particularly nice views of the Dublin Mountains with benefitting from an ensuite shower room. There is attic storage and large eaves storage running front to back of the property. Positioned on a generous corner site with an extra-wide side passage, this beautifully maintained home is bathed in natural light and enjoys a sun-drenched extremely private rear garden, a garden room ideal as a home gym, a detached garage/workshop (approximately 28 sq.m) with annex storage and abundance off-street parking. Discover a sun-soaked, low maintenance garden extending to approximately 16m (50ft), mainly laid in lawn and perfect for relaxation, play or entertaining guests. The property also offers vast potential to create further accommodation into the extensive rear garden or to convert the detached garage to the side to potentially house a relation or to generate separate income subject to obtaining the necessary planning permissions. Located just off Rochestown Avenue and Johnstown Road, the property is a short walk from Kilbogget Park & close to Cabinteely Village, which offers a variety of shops, restaurants, and recreational amenities. The area is renowned for its excellent schools, including Johnstown Boys & Girls School, St. Joseph of Cluny, Loreto Foxrock, Rathdown and CBC Monkstown. Additionally, the property is close to several parks, golf courses, and the stunning walks over Dalkey/Killiney Hill. Shopping is convenient with Dunnes Stores Cornelscourt nearby, and further amenities are available in Foxrock, Deansgrange, and Killiney. This property enjoys excellent public transport links, making it highly convenient for commuters. It is located just a short walk from several bus routes on the N11, including the 145, which offers a direct route to Heuston Station, making travel into the city and beyond straightforward. Additionally, the Aircoach service is available, providing easy access to Dublin Airport. For those traveling by car, the M50 is easily accessible at Cherrywood, offering quick connections to the national road network. The LUAS light rail service is also nearby at Cherrywood, further enhancing the property's connectivity to Dublin and surrounding areas. 59 Auburn Road is more than a home – it’s a rare opportunity to enjoy space, light, and lifestyle in a peaceful, well-connected enclave within a bright versatile living space. Entrance Lobby 1.8m x 3.05m. with digital security alarm panel, dual aspect windows, step down to a shelved storage cupboard and glazed door opening to the reception hall Home Office 2.55m x 4.15m. with double glazed picture window overlooking the rear and door to the main body of the house Reception Hall 1.9m x 4.25m. with digital heating controls and multi-paned glazed door opens into the Dining Room 3.9m x 3.5m. with oak floor and opening through to the Sitting Room 4.15m x 3.4m. with matching oak floor and door back into the Inner Hall Bedroom 1 3.3m x 3m. with oak floor and twin windows looking outside Bedroom 2 2.65m x 3.3m. with built in shelving, enclosed Gloworm gas fired central heating boiler with shelving under and double glazed window overlooking the rear Guest W.C. with tiled floor, part tiled walls, w.c. and wash hand basin Kitchen/Breakfast Room 3.3m x 5.25m. with multi-paned glazed door opening in, is fitted with a range of oak press units with drawers, saucepan drawers, worktops, display cabinets, one and a half bowl single drainer stainless steel sink unit, Bosch washing machine, Bosch dishwasher, Hotpoint stand alone electric cooker with four ring electric hob, grill and oven under and extractor over, Samsung stainless steel American fridge/freezer and door out to rear Upstairs Landing with hatch to attic space and shelved hot press with lagged cylinder and dual immersion unit Bedroom 3 3.95m x 3.45m. with a good range of built in wardrobes and door to En Suite Shower Room with step in tiled power shower, w.c., pedestal wash hand basin, access to eave storage, tiled floor, Velux skylight, fitted mirror and wall mounted fan assisted heater Shower Room with step in tiled Triton T90SI shower, pedestal wash hand basin, tiled walls, tiled floor and wall mounted fan assisted heater Bedroom 4 4.15m x 4m. with timber effect floor, excellent range of built in wardrobes, door to eave storage offer excellent storage, recessed lighting and picture window overlooking the rear garden Garden Room/Home Gym 2.55m x 4.3m. with sliding patio door, wall mounted heater, electric sockets and fitted mirror Detached Garage 3m x 9m. with double folding doors, workshop area, sink, cupboards and double folding timber door opening out to the front Garden Store 1.6m x 7.85m
The local area
The local area
Sold properties in this area
Stay informed with market trends
Local schools and transport
Learn more about what this area has to offer.
School Name | Distance | Pupils | |||
|---|---|---|---|---|---|
| School Name | Johnstown Boys National School | Distance | 100m | Pupils | 383 |
| School Name | Good Counsel Girls | Distance | 180m | Pupils | 389 |
| School Name | Dalkey School Project | Distance | 1.1km | Pupils | 224 |
School Name | Distance | Pupils | |||
|---|---|---|---|---|---|
| School Name | Scoil Cholmcille Senior | Distance | 1.2km | Pupils | 153 |
| School Name | St John's National School | Distance | 1.2km | Pupils | 174 |
| School Name | St Kevin's National School | Distance | 1.2km | Pupils | 213 |
| School Name | Scoil Cholmcille Junior | Distance | 1.3km | Pupils | 122 |
| School Name | National Rehabilitation Hospital | Distance | 1.4km | Pupils | 10 |
| School Name | Glenageary Killiney National School | Distance | 1.5km | Pupils | 215 |
| School Name | Carmona Special National School | Distance | 1.7km | Pupils | 37 |
School Name | Distance | Pupils | |||
|---|---|---|---|---|---|
| School Name | Cabinteely Community School | Distance | 670m | Pupils | 517 |
| School Name | St Joseph Of Cluny Secondary School | Distance | 1.1km | Pupils | 256 |
| School Name | Holy Child Community School | Distance | 1.2km | Pupils | 275 |
School Name | Distance | Pupils | |||
|---|---|---|---|---|---|
| School Name | Rathdown School | Distance | 1.4km | Pupils | 349 |
| School Name | Clonkeen College | Distance | 1.4km | Pupils | 630 |
| School Name | St Laurence College | Distance | 1.6km | Pupils | 281 |
| School Name | Holy Child Killiney | Distance | 2.1km | Pupils | 395 |
| School Name | Loreto College Foxrock | Distance | 2.7km | Pupils | 637 |
| School Name | Christian Brothers College | Distance | 2.8km | Pupils | 564 |
| School Name | Rockford Manor Secondary School | Distance | 2.9km | Pupils | 285 |
Type | Distance | Stop | Route | Destination | Provider | ||||||
|---|---|---|---|---|---|---|---|---|---|---|---|
| Type | Bus | Distance | 210m | Stop | Killiney Sc | Route | 7e | Destination | Mountjoy Square | Provider | Dublin Bus |
| Type | Bus | Distance | 210m | Stop | Killiney Sc | Route | 7b | Destination | Mountjoy Square | Provider | Dublin Bus |
| Type | Bus | Distance | 210m | Stop | Killiney Sc | Route | 7a | Destination | Mountjoy Square | Provider | Dublin Bus |
Type | Distance | Stop | Route | Destination | Provider | ||||||
|---|---|---|---|---|---|---|---|---|---|---|---|
| Type | Bus | Distance | 210m | Stop | Killiney Sc | Route | 7a | Destination | Parnell Square | Provider | Dublin Bus |
| Type | Bus | Distance | 210m | Stop | Killiney Sc | Route | 111 | Destination | Dun Laoghaire | Provider | Go-ahead Ireland |
| Type | Bus | Distance | 210m | Stop | Killiney Sc | Route | 111 | Destination | Dalkey | Provider | Go-ahead Ireland |
| Type | Bus | Distance | 210m | Stop | Killiney Sc | Route | 45b | Destination | Dun Laoghaire | Provider | Go-ahead Ireland |
| Type | Bus | Distance | 210m | Stop | Killiney Sc | Route | 45a | Destination | Dun Laoghaire | Provider | Go-ahead Ireland |
| Type | Bus | Distance | 220m | Stop | Killiney Sc | Route | 45a | Destination | Kilmacanogue | Provider | Go-ahead Ireland |
| Type | Bus | Distance | 220m | Stop | Killiney Sc | Route | 7b | Destination | Shankill | Provider | Dublin Bus |
Your Mortgage and Insurance Tools
Check off the steps to purchase your new home
Use our Buying Checklist to guide you through the whole home-buying journey.
Budget calculator
Calculate how much you can borrow and what you'll need to save
A closer look
BER Details
BER No: 102149671
Energy Performance Indicator: 173.73 kWh/m2/yr
Statistics
- 26/09/2025Entered
- 10,767Property Views
- 17,550
Potential views if upgraded to a Daft Advantage Ad
Learn How
Similar properties
€750,000
23 Hillview Drive, Pottery Road, Dun Laoghaire, Co Dublin, A96X6E85 Bed · 2 Bath · End of Terrace€775,000
89 Watson Drive, Killiney, Co Dublin, A96H1X04 Bed · 2 Bath · Semi-D€775,000
46 Auburn Road, Glenageary, Co Dublin, A96A8P35 Bed · 2 Bath · Semi-D€785,000
136 Glenageary Avenue, A96T8F84 Bed · 3 Bath · Semi-D
€795,000
160 Clonkeen Crescent, Dun Laoghaire, Co Dublin, A96F8H74 Bed · 2 Bath · Detached€795,000
96 Johnstown Avenue, Glenageary, Co Dublin, A96W8R94 Bed · 2 Bath · Semi-D€795,000
10 Monaloe Drive, Deansgrange, Blackrock, Co. Dublin, A94T9F44 Bed · 3 Bath · Semi-D€795,000
1 Woodlands Road, Glenageary, Co Dublin, A96E2R84 Bed · 2 Bath · Semi-D€825,000
91 Ballinclea Heights, Killiney, Co. Dublin, A96P5K04 Bed · 2 Bath · Detached€835,000
139a Ballinclea Heights, Killiney, Co. Dublin, A96F1P24 Bed · 3 Bath · Semi-D€845,000
53 Avondale Road, Killiney, Co Dublin, A96TA444 Bed · 1 Bath · Detached€960,000
4 Bedroom End Of Terrace House, Kylemore, 4 Bedroom End Of Terrace House, 13 Kylemore Wood, Church Road, Killiney, Co. Dublin4 Bed · 3 Bath · End of Terrace
Daft ID: 121599424


