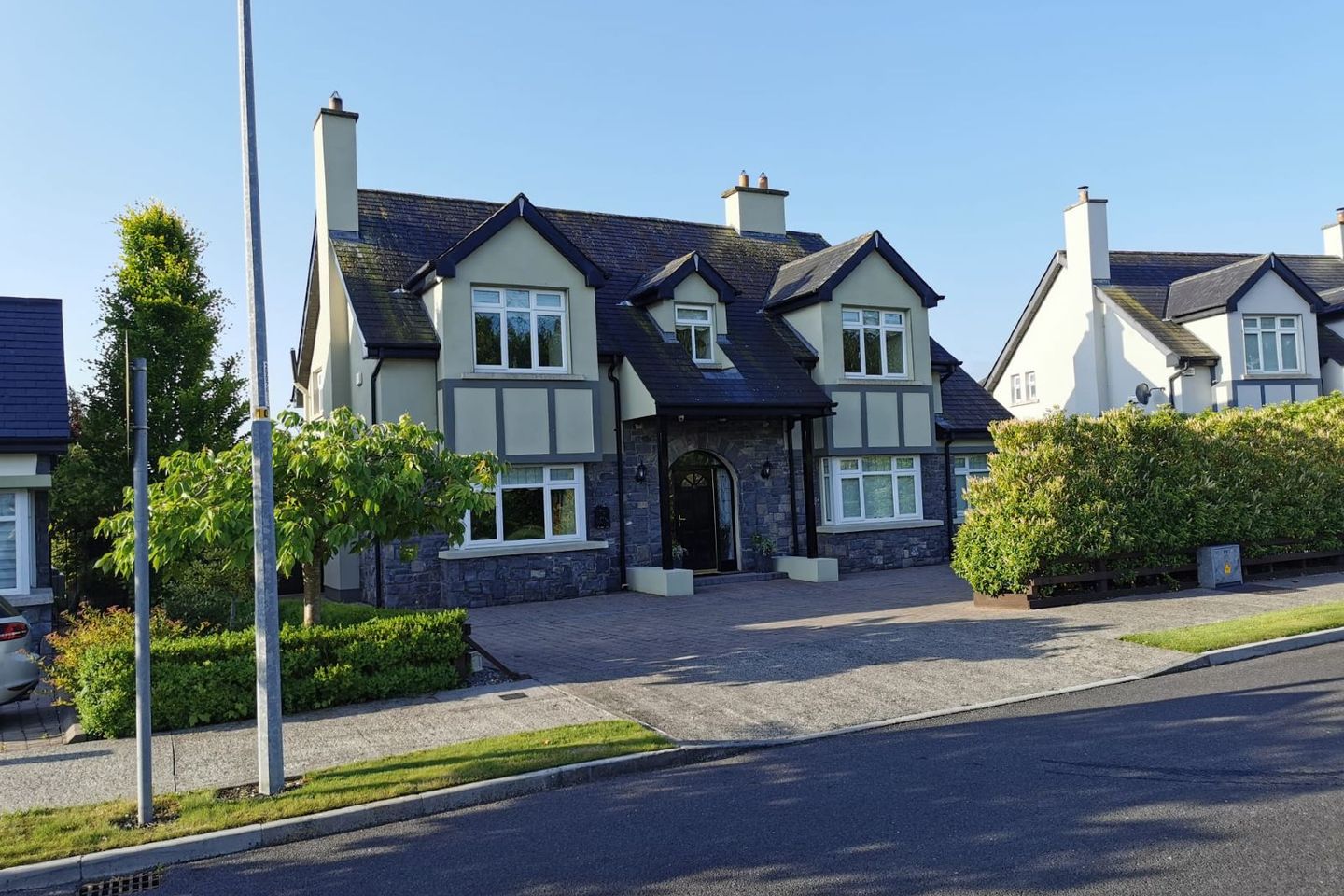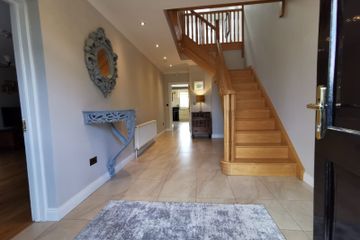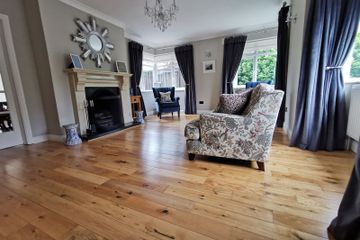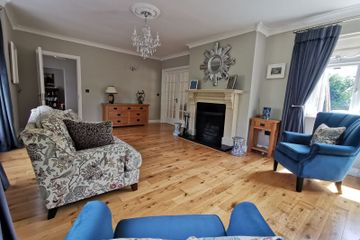



6 Cois Abhainn, Multyfarnham, Mullingar, Multyfarnham, Co. Westmeath, N91R9F4
€695,000
- Price per m²:€2,491
- Estimated Stamp Duty:€6,950
- Selling Type:By Private Treaty
- BER No:106660475
About this property
Highlights
- B1 BER Rating
- 5 Bedrooms
- Turnkey condition
- Modern living in a country setting
- Close to all amenities
Description
This superb, detached family home is tucked away in the exclusive development of Cois Abhainn, just two minutes from the scenic village of Multyfarnham. The property is laid out over two levels, extending to approx. 3000 ft². The accommodation offers everything a family would desire in a home within its bright and spacious layout. The front aspect of the house is screened from the road by mature hedging and is laid out in a cobble lock driveway, comfortably accommodating four car parking spaces. Double pedestrian gates access each side of the property leading to a large, fully enclosed south facing garden. A patio area extends from the side providing an ideal space for outdoor dining while the remainder is predominately laid out in lawn. The rear garden comes complete with a Shanette Shed and power supply. In brief, accommodation comprises of a bright and airy reception hall with porcelain tiled floors, leading to all ground floor rooms featuring a solid ash staircase to the first floor. At the heart of the home is a large open-plan kitchen/living/dining room with extensive matching base and wall units, ample worktop space, ceramic tiled backsplash, porcelain floor tiles and a separate feature display unit. French doors complete this area leading to a large patio to the side of the property. To the front of the house are two reception rooms. On the left a cosy family room with hardwood floors and a stove complete with back boiler. To the right of the entrance hall a triple aspect living room overlooks the front of the house and side garden, the room also has hardwood flooring and an open fireplace. The living room seamlessly expands to the adjacent dining room via interconnecting double doors. Ground floor accommodation is completed by a spacious utility room and a guest WC. The first-floor landing features an atrium effect vaulted ceiling leading to five generously proportioned bedrooms. Bedrooms include timber-laminate flooring, abundant storage, two bedrooms include ensuites. The spacious main bedroom also incorporates a walk-in wardrobe. The attic space is accessible via a foldable attic stair. Completing the first floor is an ample sized airing cupboard and a fully tiled family bathroom. LOCATION The picturesque village of Multyfarnham is located near the shores of Lough Derravarragh just 12km from the busy town of Mullingar. Cois Abhainn is positioned on the outskirts of Multyfarnham village within a few minutes of its centre. Local amenities include the local park/playground, Children of Lir Pre-School & Montessori, Rathganny Pre-School & Creche, St Cremin’s National School, Wilsons Hospital School, Church of Saint Nicholas and Multyfarnham Friary, Multyfarnham GAA, Lough Derravaragh and two very popular pubs and restaurant. The property is also within driving distance of several secondary schools in nearby Mullingar, including St Finian’s College, Coláiste Mhuire and Loreto College. A wide variety of sports and leisure facilities are available in the greater area catering for football, hurling, golf, rugby, tennis, lake fishing and sailing (Lough Owel). Commuting to Dublin couldn’t be easier thanks to the proximity of the N4 and Mullingar train station. ACCOMMODATION GROUND FLOOR Entrance hall (7.03 x 2.85m) porcelain tiled floor, solid ash staircase, LED ceiling lights, phone and broadband e-fibre connection Living Room (6.11 x 4.78m): right of main entrance, well-proportioned room overlooking the front and side of the property, with hardwood timber floor, open marble fireplace with granite plinth and blinds Kitchen/Dining/Living Room (7.97 x 5.32m): exceptionally large open-plan living space, with french doors leading to patio. Large double oven, fridge, dishwasher, blinds, curtains and LED ceiling lights Formal Dining Room (4.92 x 4.08m): large room overlooking the rear and side of the property, with hardwood timber floor, blinds and curtains Utility Room (3.93 x 3.34m): off the kitchen, additional storage with integrated sink, door to rear of property, Grant condenser boiler, washing machine, blind and space for dryer Family Room (5.84 x 3.94m): left of the main entrance, bay window, marble fireplace with solid fuel stove on granite plinth complete with back boiler, wooden floors, TV and phone points, blinds and curtains Guest WC (1.57 x 1.84m): with tiled floor, half tiled walls and sanitary ware ACCOMODATION FIRST FLOOR Landing (6.92 x 2.83m): Accessing all upstairs rooms with feature vaulted ceiling with two velux windows. LED ceiling lights. Access to attic via foldable attic stair Bedroom 1 (4.05 x 4.51): To the front of the property, with feature designer wallpaper, laminate flooring, window blackout blind, built in vanity unit, TV and phone points, with an adjoining ensuite bathroom and walk-in wardrobe Ensuite Bathroom (2.47x 2.52): off Bedroom 1, with tiled floor, floor-to-ceiling tiling on all walls, heated towel rail, features couples double glass sinks and large shower, double mirrors and led ceiling lights Walk-in Wardrobe (2.85 x 1.64): off Bedroom 1, with extensive fitted storage space Bedroom 2 (4.25 x 4.26m): front of property, with laminate flooring, built-in wardrobes, full length mirror, vanity, window blackout blind and TV points Bedroom 3 (4.24 x 2.86m): overlooking side of property, with laminate flooring, built-in shelving, TV point, window blind and curtains, versatile space also suitable for remote working Linen Room (1.33 x 2.52m): shelved with immersion tank Bedroom 4 (3.91 x 3.92m): overlooking rear of property, with laminate flooring, window blackout blind with built-in wardrobes, vanity and TV point Bedroom 5 (3.84 x 3.91m): overlooking rear of property, with laminate flooring, window blackout blind with built-in wardrobes, vanity and TV point, with an adjoining ensuite bathroom. Ensuite Bathroom (1.89 x 2.18m): off bedroom 5, with tiled floor, floor-to-ceiling tiling on all walls, whb, and large shower, vanity storage and mirror led ceiling lights and velux window Family bathroom (3.97 x 2.18m): with tiled floor, floor-to-ceiling tiling on all walls, corner bath with integrated shower and screen Steel Shanette Shed (3.5 x 2.3m) ADDITIONAL FEATURES Mains water and sewerage B1 Energy rating OFCH & solid fuel back boiler with zoned heating controls 5 bedrooms, 3 bathrooms and guest WC 2 reception rooms Block built with concrete ground floor and precast 1st floor Downstairs wooden engineered flooring, upstairs laminate flooring Fibre broadband Black out blinds upstairs TV points in all bedrooms Telephone point in Beds 1 and 4 Ample black nickel light switches and sockets throughout property Solid ash staircase Smoke alarms Shanette shed (w/power supply) & separate fuel store Stone façade Granite sills Natural slate roof Washing line Double gated pedestrian access to rear CCTV Satellite dish/Terrestrial Aerial Outdoor tap VIEWING: Strictly by appointment, phone 087-9605428 or email via contact details DIRECTIONS: For accurate directions, simply enter the property’s Eircode into your preferred Sat Nav app on your smartphone: N91 R9F4 DISCLAIMER: While we endeavour to maintain an accurate depiction of the property via floor plans and descriptions, these are intended only as a guide and purchasers must satisfy themselves by personal inspection.
Standard features
The local area
The local area
Sold properties in this area
Stay informed with market trends
Local schools and transport
Learn more about what this area has to offer.
School Name | Distance | Pupils | |||
|---|---|---|---|---|---|
| School Name | St Cremins National School | Distance | 810m | Pupils | 215 |
| School Name | Whitehall National School | Distance | 6.4km | Pupils | 84 |
| School Name | Taghmon National School | Distance | 6.8km | Pupils | 70 |
School Name | Distance | Pupils | |||
|---|---|---|---|---|---|
| School Name | Gaelscoil An Choillín | Distance | 7.7km | Pupils | 145 |
| School Name | Castlepollard Paroc.n S | Distance | 8.6km | Pupils | 25 |
| School Name | Scoil Mhuire Coole | Distance | 8.7km | Pupils | 38 |
| School Name | Castlepollard Mixed National School | Distance | 9.0km | Pupils | 163 |
| School Name | Sonna National School | Distance | 9.3km | Pupils | 91 |
| School Name | St Marys National School | Distance | 9.4km | Pupils | 69 |
| School Name | Loughegar National School | Distance | 9.5km | Pupils | 207 |
School Name | Distance | Pupils | |||
|---|---|---|---|---|---|
| School Name | Wilson's Hospital School | Distance | 2.2km | Pupils | 430 |
| School Name | Castlepollard Community College | Distance | 8.0km | Pupils | 334 |
| School Name | St. Finian's College | Distance | 9.5km | Pupils | 877 |
School Name | Distance | Pupils | |||
|---|---|---|---|---|---|
| School Name | Colaiste Mhuire, | Distance | 10.9km | Pupils | 835 |
| School Name | Mullingar Community College | Distance | 11.4km | Pupils | 375 |
| School Name | Cnoc Mhuire | Distance | 18.8km | Pupils | 547 |
| School Name | Ardscoil Phadraig | Distance | 18.8km | Pupils | 370 |
| School Name | Columba College | Distance | 20.2km | Pupils | 297 |
| School Name | St Oliver Post Primary | Distance | 22.4km | Pupils | 641 |
| School Name | St Joseph's Secondary School | Distance | 23.8km | Pupils | 1125 |
Type | Distance | Stop | Route | Destination | Provider | ||||||
|---|---|---|---|---|---|---|---|---|---|---|---|
| Type | Bus | Distance | 5.4km | Stop | Ballinalack | Route | 23 | Destination | Sligo | Provider | Bus Éireann |
| Type | Bus | Distance | 5.4km | Stop | Ballinalack | Route | 22 | Destination | Ballina | Provider | Bus Éireann |
| Type | Bus | Distance | 5.4km | Stop | Ballinalack | Route | 22 | Destination | Dublin | Provider | Bus Éireann |
Type | Distance | Stop | Route | Destination | Provider | ||||||
|---|---|---|---|---|---|---|---|---|---|---|---|
| Type | Bus | Distance | 5.4km | Stop | Ballinalack | Route | 23 | Destination | Dublin | Provider | Bus Éireann |
| Type | Bus | Distance | 5.4km | Stop | Ballinalack | Route | 22 | Destination | Dublin Airport | Provider | Bus Éireann |
| Type | Bus | Distance | 6.4km | Stop | Whitehall | Route | 447 | Destination | Mullingar | Provider | Bus Éireann |
| Type | Bus | Distance | 6.4km | Stop | Whitehall | Route | 447 | Destination | Mullingar | Provider | Bus Éireann |
| Type | Bus | Distance | 6.7km | Stop | Crookedwood | Route | 818 | Destination | Mullingar | Provider | Tfi Local Link Longford Westmeath Roscommon |
| Type | Bus | Distance | 6.7km | Stop | Crookedwood | Route | 447 | Destination | Mullingar | Provider | Bus Éireann |
| Type | Bus | Distance | 6.7km | Stop | Crookedwood | Route | 818 | Destination | Castlepollard | Provider | Tfi Local Link Longford Westmeath Roscommon |
Your Mortgage and Insurance Tools
Check off the steps to purchase your new home
Use our Buying Checklist to guide you through the whole home-buying journey.
Budget calculator
Calculate how much you can borrow and what you'll need to save
BER Details
BER No: 106660475
Statistics
- 25/09/2025Entered
- 12,830Property Views
- 20,913
Potential views if upgraded to a Daft Advantage Ad
Learn How
Daft ID: 16162560

