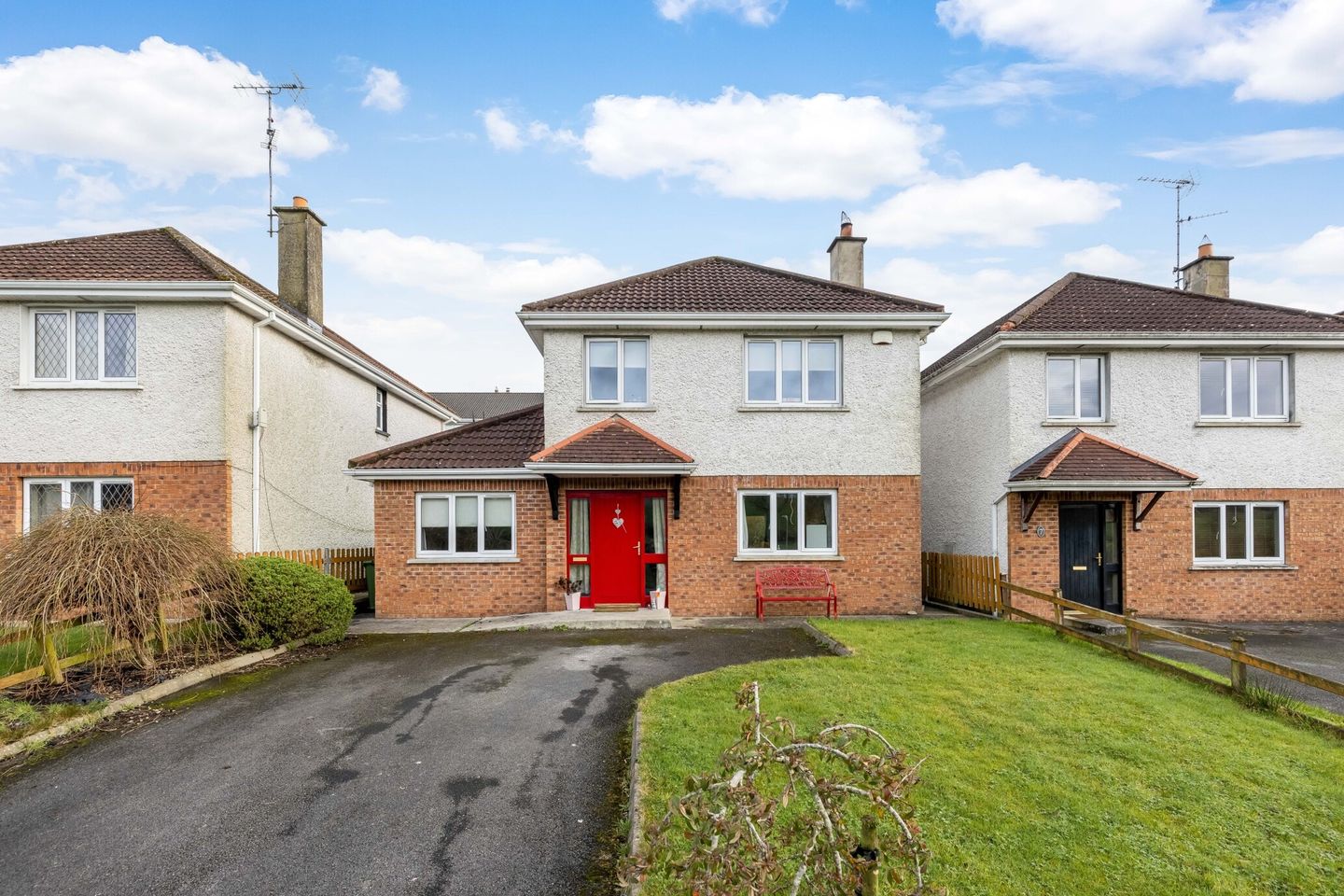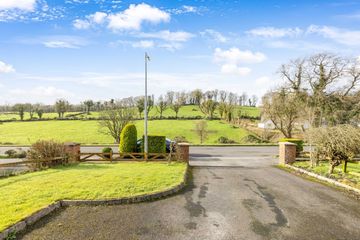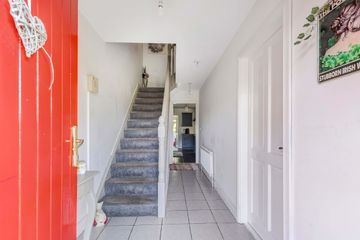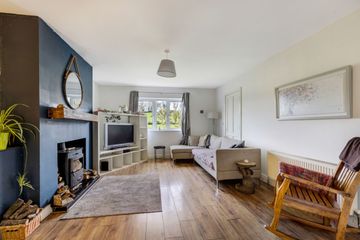



6 The Willows, The Gallops, Latt, H12HW02
€250,000
- Price per m²:€1,724
- Estimated Stamp Duty:€2,500
- Selling Type:By Private Treaty
- BER No:117152108
- Energy Performance:183.93 kWh/m2/yr
About this property
Highlights
- Cul-de-sac setting.
- Well appointed site on front row.
- Enclosed garden with patio to rear.
- Tarmacadam driveway.
- Dual heating - stove with back boiler and gas heating.
Description
No. 6 The Willows, an appealing 5 bedroom detached family home tucked away in a private cul-de-sac setting within the established residential development of The Gallops. Situated on a front row site this superb property enjoys tremendous views across rolling countryside. Internally the property enjoys a well-proportioned layout with the accommodation extending to 145sq.m. approx. A comfortable sitting room complete with solid fuel stove is located to the front of the property. To the rear a bright open plan kitchen / dining room has been arranged and designed with a focus on family living, from here double doors open onto the patio and garden. A study / playroom, guest w.c, bedroom, and utility complete the ground floor accommodation. Upstairs, there are four bedrooms (master bedroom en-suite) and family bathroom. Outside, the enclosed rear garden enjoys an oasis of tranquillity. To the front the generous tarmacadam driveway is bordered by lawn. Conveniently located only 3km from the heart of Cavan town the property is accessible to all amenities and services by foot, car or local transport links. Situated equidistant to St Patricks College and Loreto College and in close proximity to Breffni College, Cavan Institute, Cavan General Hospital and the Farnham Estate Spa and Golf resort. Early viewing is advised by appointment through the sole selling agents. Entrance Hall Ceramic tiled floor, carpeted stairs to first floor, enclosed cloak press. Sitting Room 5.23m x 4.01m. Laminate flooring, solid fuel stove, double opening to kitchen / dining room. Kitchen Dining Room 5.97m x 4.45m. Ceramic tiled floor, fitted kitchen, island, double doors to rear patio. Utility Room 2.30m x 1.74m. Ceramic tiled floor, fitted units, door to rear. Bedroom 1 3.57m x 2.63m. Laminate flooring. Guest w.c. 1.96m x 1.51m. Ceramic tiled floor, w.c, wash hand basin. Office / Playroom 3.55m x 2.63m. Carpeted. First Floor Bathroom 2.07m x 1.96m. Fully tiled, electric shower over the bath, w.c, wash hand basin. Bedroom 2 3.09m x 2.41m. Carpeted. Bedroom 3 4.20m x 2.81m. Carpeted. Master Bedroom 4.03m x 3.38m. Laminate flooring, built in wardrobes. En-Suite 2.20m x 1.89m. Part tiled, shower, w.c, wash hand basin. Bedroom 5 2.73m x 2.63m. Laminate flooring.
The local area
The local area
Sold properties in this area
Stay informed with market trends
Local schools and transport

Learn more about what this area has to offer.
School Name | Distance | Pupils | |||
|---|---|---|---|---|---|
| School Name | Farnham National School | Distance | 2.0km | Pupils | 217 |
| School Name | St Clares Primary School | Distance | 2.6km | Pupils | 550 |
| School Name | Gaelscoil Bhreifne | Distance | 2.6km | Pupils | 201 |
School Name | Distance | Pupils | |||
|---|---|---|---|---|---|
| School Name | St. Felim's National School | Distance | 2.7km | Pupils | 276 |
| School Name | Cavan No 1 National School | Distance | 2.7km | Pupils | 62 |
| School Name | Drumcrave National School | Distance | 3.2km | Pupils | 45 |
| School Name | Butlersbridge National School | Distance | 3.6km | Pupils | 260 |
| School Name | St Mary's National School | Distance | 4.3km | Pupils | 150 |
| School Name | St Brigid's National School | Distance | 4.8km | Pupils | 204 |
| School Name | Castletara National School | Distance | 4.9km | Pupils | 187 |
School Name | Distance | Pupils | |||
|---|---|---|---|---|---|
| School Name | Loreto College | Distance | 810m | Pupils | 689 |
| School Name | St Patrick's College | Distance | 900m | Pupils | 809 |
| School Name | Breifne College | Distance | 1.2km | Pupils | 893 |
School Name | Distance | Pupils | |||
|---|---|---|---|---|---|
| School Name | Royal School Cavan | Distance | 3.4km | Pupils | 354 |
| School Name | St Bricin's College | Distance | 10.8km | Pupils | 251 |
| School Name | Carrigallen Vocational School | Distance | 19.1km | Pupils | 311 |
| School Name | St Clare's College | Distance | 19.8km | Pupils | 612 |
| School Name | St Aidans Comprehensive School | Distance | 20.3km | Pupils | 630 |
| School Name | Largy College | Distance | 20.4km | Pupils | 500 |
| School Name | Moyne Community School | Distance | 22.2km | Pupils | 630 |
Type | Distance | Stop | Route | Destination | Provider | ||||||
|---|---|---|---|---|---|---|---|---|---|---|---|
| Type | Bus | Distance | 140m | Stop | The Gallops | Route | C1 | Destination | Kilmore Hotel | Provider | Tfi Local Link Cavan Monaghan |
| Type | Bus | Distance | 140m | Stop | The Gallops | Route | C1 | Destination | Ballyhaise | Provider | Tfi Local Link Cavan Monaghan |
| Type | Bus | Distance | 260m | Stop | Drumgola Wood | Route | C1 | Destination | Kilmore Hotel | Provider | Tfi Local Link Cavan Monaghan |
Type | Distance | Stop | Route | Destination | Provider | ||||||
|---|---|---|---|---|---|---|---|---|---|---|---|
| Type | Bus | Distance | 270m | Stop | Drumgola Wood | Route | C1 | Destination | Ballyhaise | Provider | Tfi Local Link Cavan Monaghan |
| Type | Bus | Distance | 340m | Stop | Sean Bhóthar | Route | C1 | Destination | Kilmore Hotel | Provider | Tfi Local Link Cavan Monaghan |
| Type | Bus | Distance | 450m | Stop | Sean Bhóthar | Route | C1 | Destination | Ballyhaise | Provider | Tfi Local Link Cavan Monaghan |
| Type | Bus | Distance | 470m | Stop | Latt Hills | Route | C1 | Destination | Kilmore Hotel | Provider | Tfi Local Link Cavan Monaghan |
| Type | Bus | Distance | 490m | Stop | Latt Hills | Route | C1 | Destination | Ballyhaise | Provider | Tfi Local Link Cavan Monaghan |
| Type | Bus | Distance | 500m | Stop | Loreto College | Route | Vi04 | Destination | Breffni College, Stop 10639 | Provider | Seamus O'Reilly |
| Type | Bus | Distance | 500m | Stop | Loreto College | Route | Vi04 | Destination | Cross Keys | Provider | Seamus O'Reilly |
Your Mortgage and Insurance Tools
Check off the steps to purchase your new home
Use our Buying Checklist to guide you through the whole home-buying journey.
Budget calculator
Calculate how much you can borrow and what you'll need to save
BER Details
BER No: 117152108
Energy Performance Indicator: 183.93 kWh/m2/yr
Ad performance
- Date listed14/02/2024
- Views7,951
- Potential views if upgraded to an Advantage Ad12,960
Daft ID: 119003893

