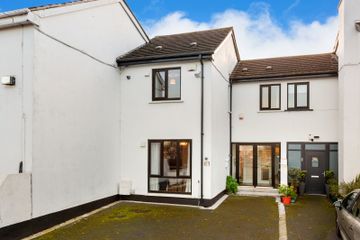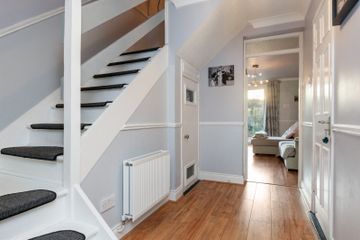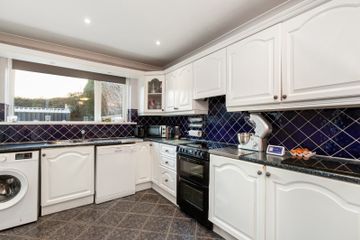



61 Claremont Crescent, Glasnevin, Dublin 11, D11A0V1
€595,000
- Price per m²:€4,408
- Estimated Stamp Duty:€5,950
- Selling Type:By Private Treaty
- BER No:118185735
- Energy Performance:171.91 kWh/m2/yr
Make your move
Open Viewings
- Sat, 18/1011:00 - 11:30
About this property
Description
DNG are delighted to introduce 61 Claremont Crescent to the market, a spacious four bedroom family home ideally located in the heart of Glasnevin. Situated in a mature and well established residential development, this large property offers an excellent opportunity for growing families seeking generous living space in a sough after area. Well maintained throughout, the home features a practical layout with room to personalise. The accommodation includes a welcoming porch leading into an entrance hallway that connects the various living spaces. To the front of the house there is a bright reception room, while the living room is located to the rear with direct access to the garden. The open plan kitchen and dining area provides a spacious and versatile space for family life. Additionally, there is a convenient downstairs guest WC to meet the needs of a busy household. Upstairs, the property offers four well proportioned bedrooms, alongside a modern family bathroom. Outside, the home benefits from off street parking to the front and a private rear garden, perfect for relaxing or outdoor dining. The location is excellent with a wide range of amenities nearby including top primary and secondary schools and third-level institutions such as Dublin City University. Families can enjoy green spaces like Albert College Park, the National Botanic Gardens and Johnstown Park. Local shops, cafés and sports facilities are all within easy reach, with additional retail options at Omni and Charlestown Shopping Centres. The area is well served by frequent bus routes and has easy access to the M50 and M1 motorways, Dublin Airport, and Dublin City Centre. To arrange a viewing, please contact DNG agents Michelle Keeley MIPAV MMCEPI, Ciaran Jones MIPAV, Vincent Mullen MIPAV, Brian McGee MIPAV, Isabel O’Neill MIPAV, or Harry Angel on 01 830 0989. Entrance Hall/ Inner Hall 2.12m x 2.53m 2.32m x 2.51m. A Large entrance porch welcomes you into this sizable 4 bedroom family home. This well designed home provides a spacious practial layout. The porch leads directly into the inner hallway, seamlessly connecting to the heart of the home. Kitchen/ Dining 7.72m x 2.53m. The kitchen in this excellent family home offers a spacious and practical layout, ideal for everyday living and entertaining. A large rear window provides a pleasant garden outlook, while direct access to the outdoor space adds convenience. The open plan kitchen and dining area combines functionality with a welcoming atmosphere, making it a natural hub for family life. Living Room: 4.65m x 3.51m. The living room is a comfortable and well proportioned space, featuring a wood-burning stove that adds both warmth and character. Double doors open directly to the rear garden, bringing in natural light and providing easy access to outdoor space. It's an ideal area for everyday family use or quiet relaxation. Reception Room 4.12m x 3.48m. Positioned to the front of this family home is a bright reception room. This could also be used as a fifth bedroom, home office or a convenient family room. Guest Downstairs WC This convenient downstairs WC, ensures ease of access for guests and busy family life. Bedroom 1 4.85m x 3.48m. A spacious main bedroom in a family home, generous layout, perfect for relaxation. Bedroom 2 3.66m x 3.48m. Bedroom 2 is a generour double room providing a comfortable space in the family home, . Bedroom 3 3.36m x 2.39m. The third bedroom, while the smallest of the four, still offers a generous amount of space, providing comfort and versatility. Bedroom 4 4.61m x 2.39m. The fourth bedroom in this home is a bright room and also provide ample space. Bathroom/WC 2.42m x 1.54m 1.95m x 0.9m. A contemporary family bathroom finished to a high standard, featuring a spacious walk in shower with sleek glass panels, modern grey tiling, and a floating wash hand basin. Additional features include a wall mounted WC, heated towel rail, and clever storage, combining style with everyday practicality. Garden The front garden provides the convenience of off street parking for multiple cars. To the rear, the southwest facing garden enjoys plenty of sunlight throughout the day and has been designed for low maintenance, making it a perfect spot to relax or enjoy outdoor dining. This private and inviting space can be accessed directly from the kitchen, as well as through double doors from the living room, allowing for easy indoor outdoor living.
The local area
The local area
Sold properties in this area
Stay informed with market trends
Local schools and transport
Learn more about what this area has to offer.
School Name | Distance | Pupils | |||
|---|---|---|---|---|---|
| School Name | St Brigids Convent | Distance | 120m | Pupils | 431 |
| School Name | Glasnevin Educate Together National School | Distance | 380m | Pupils | 412 |
| School Name | St Michaels Hse Spec Sc | Distance | 560m | Pupils | 58 |
School Name | Distance | Pupils | |||
|---|---|---|---|---|---|
| School Name | North Dublin National School Project | Distance | 630m | Pupils | 214 |
| School Name | Scoil Chiarain Special School | Distance | 690m | Pupils | 144 |
| School Name | Glasnevin National School | Distance | 690m | Pupils | 86 |
| School Name | Sacred Heart Boys National School | Distance | 750m | Pupils | 413 |
| School Name | Gaelscoil Áine | Distance | 800m | Pupils | 142 |
| School Name | Scoil Mobhí | Distance | 840m | Pupils | 252 |
| School Name | St. Vincent's Primary School | Distance | 1.1km | Pupils | 253 |
School Name | Distance | Pupils | |||
|---|---|---|---|---|---|
| School Name | St Mary's Secondary School | Distance | 160m | Pupils | 836 |
| School Name | Scoil Chaitríona | Distance | 840m | Pupils | 523 |
| School Name | St Kevins College | Distance | 920m | Pupils | 501 |
School Name | Distance | Pupils | |||
|---|---|---|---|---|---|
| School Name | St Vincents Secondary School | Distance | 1.0km | Pupils | 409 |
| School Name | Beneavin De La Salle College | Distance | 1.6km | Pupils | 603 |
| School Name | St. Aidan's C.b.s | Distance | 1.6km | Pupils | 728 |
| School Name | Cabra Community College | Distance | 1.6km | Pupils | 260 |
| School Name | Dominican College Griffith Avenue. | Distance | 1.7km | Pupils | 807 |
| School Name | Clonturk Community College | Distance | 1.7km | Pupils | 939 |
| School Name | Plunket College Of Further Education | Distance | 1.7km | Pupils | 40 |
Type | Distance | Stop | Route | Destination | Provider | ||||||
|---|---|---|---|---|---|---|---|---|---|---|---|
| Type | Bus | Distance | 30m | Stop | Cremore Avenue | Route | 83 | Destination | Bachelors Walk | Provider | Dublin Bus |
| Type | Bus | Distance | 30m | Stop | Cremore Avenue | Route | 83a | Destination | Kimmage | Provider | Dublin Bus |
| Type | Bus | Distance | 30m | Stop | Cremore Avenue | Route | 83 | Destination | Kimmage | Provider | Dublin Bus |
Type | Distance | Stop | Route | Destination | Provider | ||||||
|---|---|---|---|---|---|---|---|---|---|---|---|
| Type | Bus | Distance | 100m | Stop | Cremore Avenue | Route | 83 | Destination | Harristown | Provider | Dublin Bus |
| Type | Bus | Distance | 100m | Stop | Cremore Avenue | Route | 83a | Destination | Harristown | Provider | Dublin Bus |
| Type | Bus | Distance | 100m | Stop | Cremore Avenue | Route | 88n | Destination | Ashbourne | Provider | Nitelink, Dublin Bus |
| Type | Bus | Distance | 100m | Stop | Cremore Avenue | Route | 83a | Destination | Charlestown | Provider | Dublin Bus |
| Type | Bus | Distance | 100m | Stop | Cremore Avenue | Route | 83 | Destination | Charlestown | Provider | Dublin Bus |
| Type | Bus | Distance | 190m | Stop | Cremore Crescent | Route | N2 | Destination | Heuston Station | Provider | Go-ahead Ireland |
| Type | Bus | Distance | 230m | Stop | Cremore Crescent | Route | N2 | Destination | Clontarf Station | Provider | Go-ahead Ireland |
Your Mortgage and Insurance Tools
Check off the steps to purchase your new home
Use our Buying Checklist to guide you through the whole home-buying journey.
Budget calculator
Calculate how much you can borrow and what you'll need to save
A closer look
BER Details
BER No: 118185735
Energy Performance Indicator: 171.91 kWh/m2/yr
Statistics
- 15/10/2025Entered
- 9,164Property Views
Similar properties
€549,000
201 Glasnevin Avenue, Glasnevin, Dublin 11, D11FH004 Bed · 1 Bath · Semi-D€550,000
98 Cedarwood Road, Dublin 11, Glasnevin, Dublin 11, D11PP215 Bed · 3 Bath · Semi-D€575,000
107 Walsh Road, Drumcondra, Dublin 9, D09E2T54 Bed · 2 Bath · End of Terrace€575,000
21 Pinewood Crescent, Glasnevin, Dublin 114 Bed · 3 Bath · Semi-D
€590,000
70A Clancy Road, Glasnevin, Dublin 115 Bed · 2 Bath · Bungalow€595,000
19 Rathborne Drive, Ashtown, Dublin 15, D15EK264 Bed · 3 Bath · Terrace€595,000
7 Grove Park Avenue, Glasnevin, Dublin 114 Bed · 2 Bath · Semi-D€625,000
22 Cremore Lawn, Glasnevin, Dublin 114 Bed · 2 Bath · Semi-D€649,000
33 Pinewood Drive, Glasnevin, Dublin 11, D11HF854 Bed · 3 Bath · Semi-D€649,000
36 Pelletstown Avenue, Rathborne, D15 Y0HV, Ashtown, Dublin 154 Bed · 4 Bath · Terrace€649,950
30 Camden Avenue, D15KRW24 Bed · 4 Bath · Terrace€965,000
The Palm, Addison Lodge, Addison Lodge , Glasnevin, Dublin 114 Bed · 4 Bath · Terrace
Daft ID: 120877128

