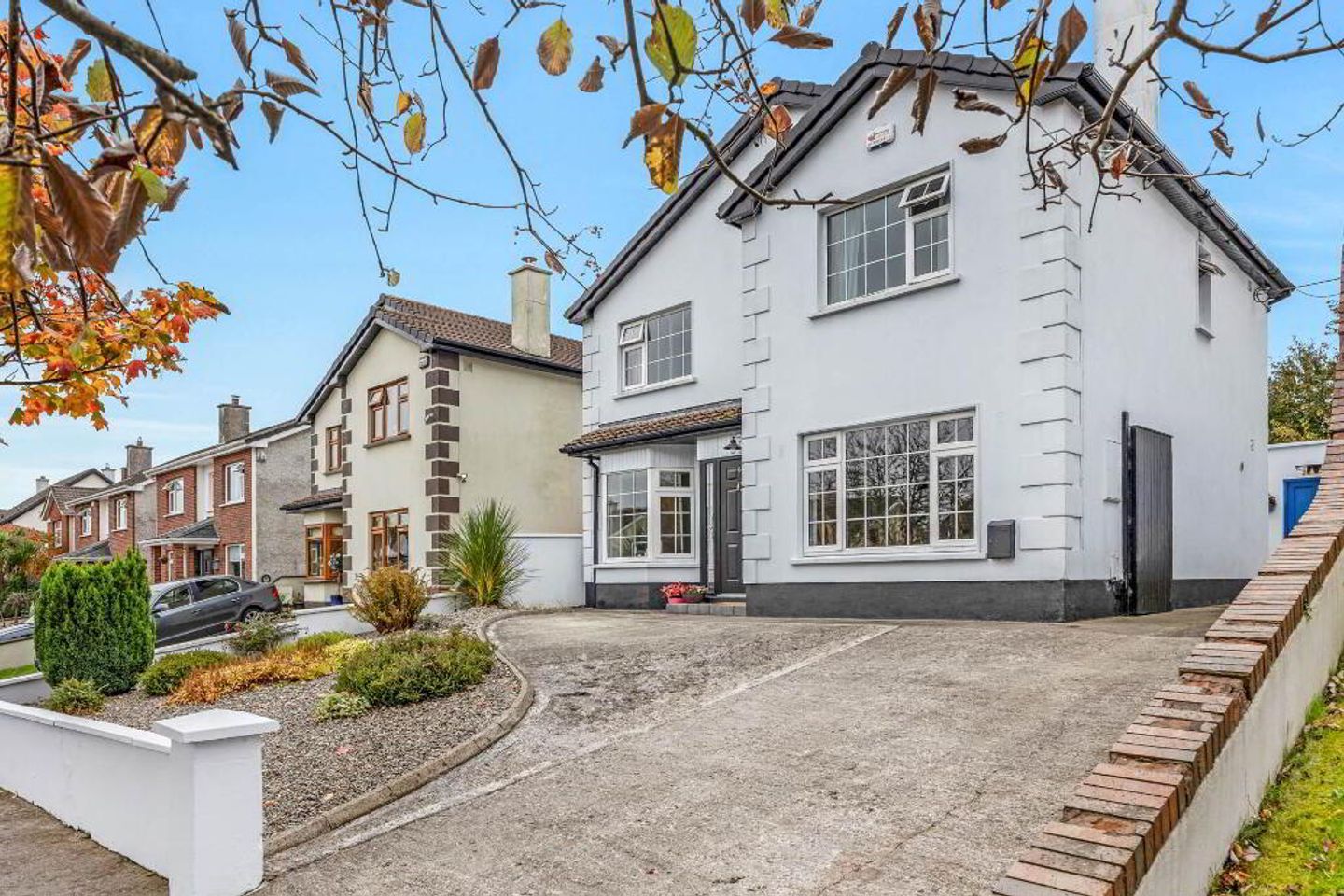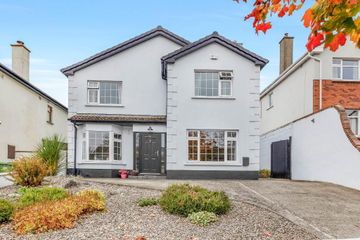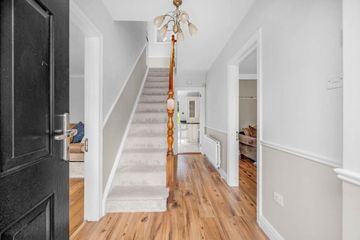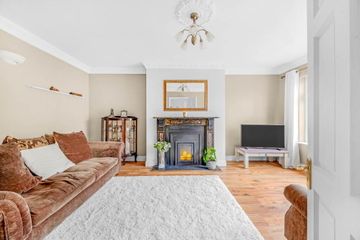



64 Deerpark, Ashbourne, Co. Meath, A84VA00
€625,000
- Price per m²:€4,223
- Estimated Stamp Duty:€6,250
- Selling Type:By Private Treaty
About this property
Highlights
- 4 bedroom/2 bathroom double fronted family home
- 148 Sq.mts/ 1,594 sq.ft
- C2 BER (Building Energy Rating)
- Constructed in 1990
- Large side entrance
Description
Grimes are delighted to present this superb four bedroom, double fronted detached family home to the market, ideally located in the ever popular Deerpark development in Ashbourne. This spacious and well maintained home offers generous living space throughout and is perfect for modern family life. The accommodation comprises a large front living room with picture window and stove fireplace, a bright open plan kitchen/dining area with modern fitted units, a utility room, guest wc, and a second reception room / playroom to the front ideal for a home office or children`s space. Upstairs, there are four well proportioned bedrooms, all with laminate wood flooring. The master bedroom benefits from a fully tiled ensuite, while the family bathroom features a large corner bath and separate walk-in electric shower. Externally, the property boasts a south facing rear garden, large side entrance, ample off-street parking, and a concrete block shed for additional storage. The home is heated by oil fired central heating and double glazed throughout. Located within walking distance of Ashbourne Town Centre, Deerpark is close to schools, shops, restaurants, gyms, parks, and excellent public transport links to Dublin City Centre and the airport. The M2 and M50 are just minutes away by car. Early viewing is highly recommended. Entrance Hallway - 4.43m (14'6") x 0.96m (3'2") Laminate wood floor, dado rail. Guest W.C. - 1.79m (5'10") x 0.74m (2'5") Comprising w.c. & w.h.b. with Vanity Unit. Tiled floor. Lounge - 5.08m (16'8") x 3.61m (11'10") Laminate wood floor, ceiling coving, picture window, feature fireplace with stove fire. Kitchen - 4.42m (14'6") x 2.09m (6'10") Range of floor & eye level fitted press units. Integrated fridge freezer, dishwasher, single oven, microwave, electric hob & extractor fan. Downlights. Ceiling coving. Tiled floor. Dining Room - 4.13m (13'7") x 2.94m (9'8") Tiled floor. Ceiling coving. Sliding doors to rear garden. Utility - 1.68m (5'6") x 1.81m (5'11") Tiled floor. Plumbed for washing machine. Family Room - 3.69m (12'1") x 2.98m (9'9") Solid wood floor, bay window. ceiling coving. Landing - 3.68m (12'1") x 1.22m (4'0") Carpet floor, hotpress. Bedroom 1 - 4.14m (13'7") x 4.07m (13'4") To front of house with laminate wood floor & built in wardrobes. Ensuite - 2.52m (8'3") x 1.03m (3'5") Fully tiled with w.c. & w.h.b. & power shower. Bedroom 2 - 3.26m (10'8") x 3.01m (9'11") To front of house with laminate wood floor & built in wardrobes. Bedroom 3 - 3.44m (11'3") x 2m (6'7") To rear of house with laminate wood floor. Bedroom 4 - 2.93m (9'7") x 1.74m (5'9") To rear of house with laminate wood floor. Main Bathroom - 3.04m (10'0") x 2.74m (9'0") Comprising w.c., w.h.b., & corner bath. Separate shower cubicle with electric shower, Tiled floor & partially tiled walls. Notice Please note we have not tested any apparatus, fixtures, fittings, or services. Interested parties must undertake their own investigation into the working order of these items. All measurements are approximate and photographs provided for guidance only.
The local area
The local area
Sold properties in this area
Stay informed with market trends
Local schools and transport

Learn more about what this area has to offer.
School Name | Distance | Pupils | |||
|---|---|---|---|---|---|
| School Name | Gaelscoil Na Cille | Distance | 450m | Pupils | 227 |
| School Name | St Declan's National School Ashbourne | Distance | 600m | Pupils | 647 |
| School Name | Gaelscoil Na Mí | Distance | 1.3km | Pupils | 283 |
School Name | Distance | Pupils | |||
|---|---|---|---|---|---|
| School Name | Ashbourne Community National School | Distance | 1.3km | Pupils | 303 |
| School Name | Ashbourne Educate Together National School | Distance | 1.7km | Pupils | 410 |
| School Name | St Paul's National School Ratoath | Distance | 4.1km | Pupils | 576 |
| School Name | St Andrew's Curragha | Distance | 4.8km | Pupils | 112 |
| School Name | Ratoath Senior National School | Distance | 4.8km | Pupils | 360 |
| School Name | Ratoath Junior National School | Distance | 4.9km | Pupils | 244 |
| School Name | Oldtown National School | Distance | 5.2km | Pupils | 62 |
School Name | Distance | Pupils | |||
|---|---|---|---|---|---|
| School Name | Ashbourne Community School | Distance | 450m | Pupils | 1111 |
| School Name | De Lacy College | Distance | 950m | Pupils | 913 |
| School Name | Ratoath College | Distance | 4.5km | Pupils | 1112 |
School Name | Distance | Pupils | |||
|---|---|---|---|---|---|
| School Name | Coláiste Rioga | Distance | 9.6km | Pupils | 193 |
| School Name | Community College Dunshaughlin | Distance | 10.4km | Pupils | 1135 |
| School Name | Le Chéile Secondary School | Distance | 10.4km | Pupils | 959 |
| School Name | St. Peter's College | Distance | 11.1km | Pupils | 1227 |
| School Name | Loreto College Swords | Distance | 11.4km | Pupils | 632 |
| School Name | Rath Dara Community College | Distance | 11.8km | Pupils | 297 |
| School Name | Swords Community College | Distance | 12.0km | Pupils | 930 |
Type | Distance | Stop | Route | Destination | Provider | ||||||
|---|---|---|---|---|---|---|---|---|---|---|---|
| Type | Bus | Distance | 270m | Stop | Bourne Avenue | Route | 109d | Destination | Dublin | Provider | Bus Éireann |
| Type | Bus | Distance | 270m | Stop | Bourne Avenue | Route | 103x | Destination | St. Stephen's Green | Provider | Bus Éireann |
| Type | Bus | Distance | 270m | Stop | Bourne Avenue | Route | 197 | Destination | Swords | Provider | Go-ahead Ireland |
Type | Distance | Stop | Route | Destination | Provider | ||||||
|---|---|---|---|---|---|---|---|---|---|---|---|
| Type | Bus | Distance | 270m | Stop | Bourne Avenue | Route | 109a | Destination | Dublin Airport | Provider | Bus Éireann |
| Type | Bus | Distance | 270m | Stop | Bourne Avenue | Route | 105 | Destination | Parkway Station | Provider | Bus Éireann |
| Type | Bus | Distance | 270m | Stop | Bourne Avenue | Route | 109a | Destination | Dublin | Provider | Bus Éireann |
| Type | Bus | Distance | 270m | Stop | Bourne Avenue | Route | 103 | Destination | Dublin | Provider | Bus Éireann |
| Type | Bus | Distance | 270m | Stop | Bourne Avenue | Route | 103x | Destination | U C D Belfield | Provider | Bus Éireann |
| Type | Bus | Distance | 280m | Stop | Bourne Avenue | Route | 105 | Destination | Emerald Park | Provider | Bus Éireann |
| Type | Bus | Distance | 280m | Stop | Bourne Avenue | Route | 194 | Destination | Stephen's Green Nth | Provider | Ashbourne Connect |
Your Mortgage and Insurance Tools
Check off the steps to purchase your new home
Use our Buying Checklist to guide you through the whole home-buying journey.
Budget calculator
Calculate how much you can borrow and what you'll need to save
BER Details
Ad performance
- 16/10/2025Entered
- 7,133Property Views
- 11,627
Potential views if upgraded to a Daft Advantage Ad
Learn How
Similar properties
€575,000
Pasa Verde, 4 Maple Grove, Ashbourne, Co Meath, A84YN264 Bed · 2 Bath · Bungalow€599,000
House Type D (Sold Out), Egland Park, Egland Park, Castle Street, Ashbourne A84YE82, Ashbourne, Co. Meath4 Bed · 4 Bath · End of Terrace€625,000
116 Deerpark, Ashbourne, Co. Meath, A84FY744 Bed · 4 Bath · Detached€650,000
11 Rath Lodge, Ashbourne, Ashbourne, Co. Meath, A84AD984 Bed · 3 Bath · Detached
Daft ID: 123811334

