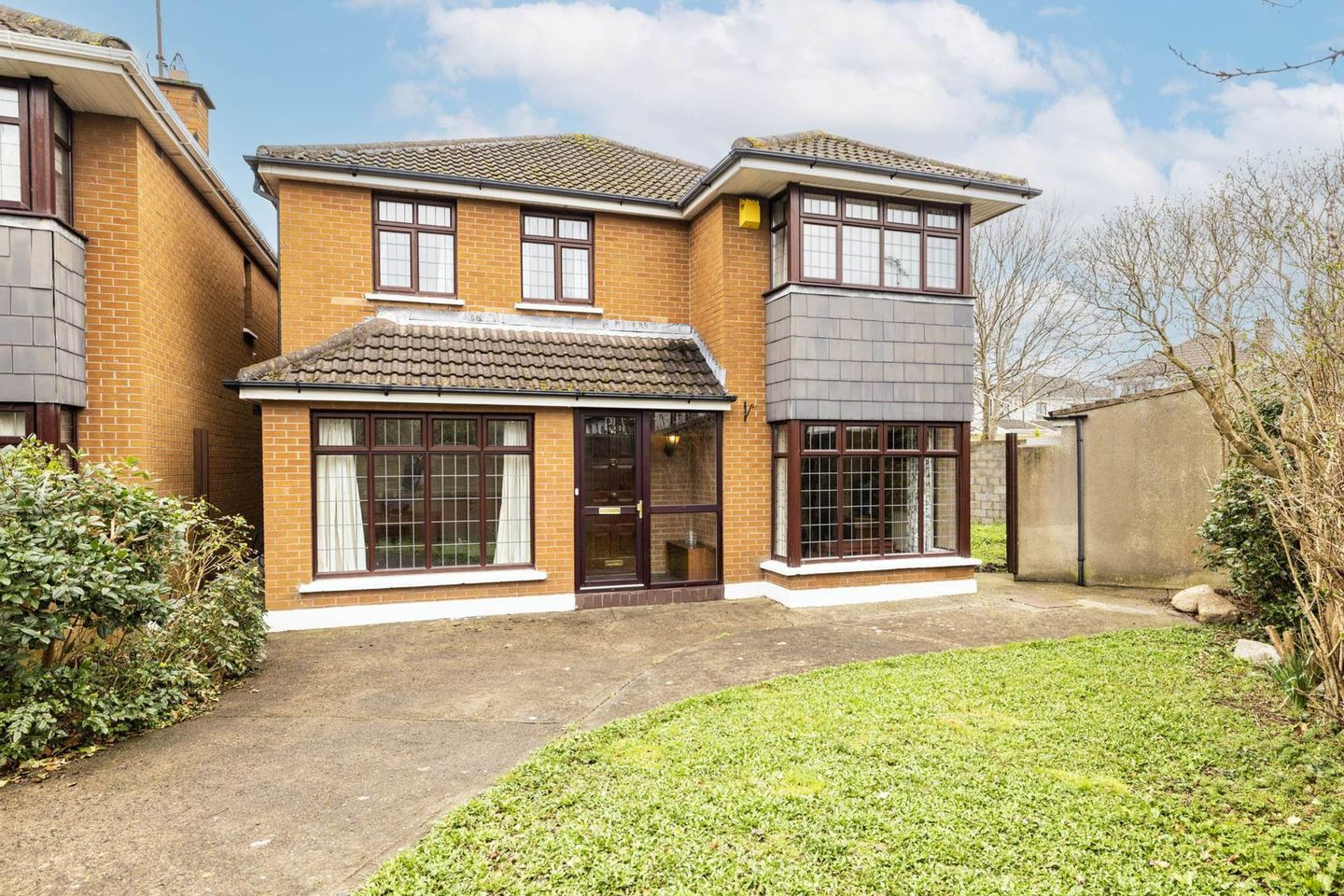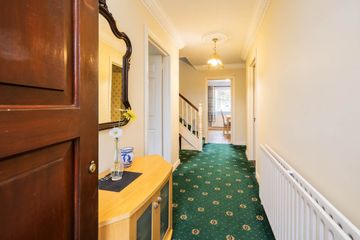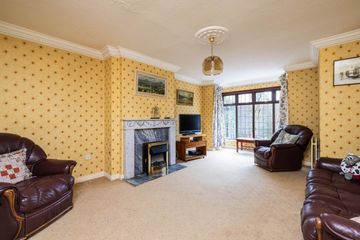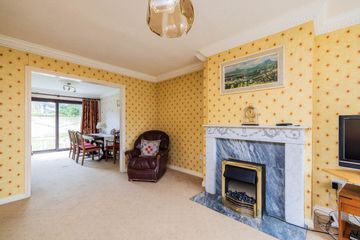


+19

23
68 Sefton, Dun Laoghaire, Co. Dublin, A96EK76
€780,000
4 Bed
3 Bath
160 m²
Detached
Description
- Sale Type: For Sale by Private Treaty
- Overall Floor Area: 160 m²
Quillsen are delighted to bring this spacious 4 bedroom detached family home to the market. No 68 is situated on a large end site within this much sought after development in the heart of south county Dublin. It offers tremendous potential to extend (stpp) and also boasts amongst its many special features, a sunny south westerly facing orientation to the rear and ample off street parking to the front.
Extending to a deceptively spacious 160 sqm. 1,720 sqft approx., the accommodation comprises a spacious entrance hall with guest wc off, a spacious living room with dining room area off, kitchen/ breakfast room with utility / laundry room off and a home office that's suitable for many uses including a children's den / tv room or as a fifth downstairs bedroom. Upstairs there are 4 bedrooms (master en-suite) and a family bathroom. The property is in need of some modernisation and awaiting its new owner to put their own stamp on it.
To complete the picture of what is a hugely attractive offering, No 68 benefits from a high degree of privacy. There is a nice city lawn to the front together with ample off street parking and an electric car charging point. Generous side access leads to large side and rear gardens that benefit from a very advantageous orientation, trapping the sun from mid morning through to sunset and offering tremendous potential to extend (stpp). There is also the valuable benefit of a spacious concrete built garden shed.
Tucked away in a quiet cul-de-sac off Rochestown Avenue, the convenience of the location speaks for itself. Sefton is ideally located within reach of the host of the amenities and facilities offered by Blackrock, Monkstown, Dun Laoghaire and Deansgrange. There are excellent primary and secondary schools as well as a choice of sporting and leisure facilities within the catchment area. It is close to the main bus route to UCD and the QBC, N11 and M50 provide easy access to the City centre and beyond.
For the growing family, a hugely convenient lifestyle is guaranteed and a viewing comes highly recommended.
Accommodation
Entrance Hallway
Understairs storage.
Cloakroom - 1.43m (4'8") x 3.34m (10'11")
Pedestal whb and wc. Understairs storage.
Living Room - 4.11m (13'6") x 6.16m (20'3")
Feature bay window. Marble fireplace and hearth. Ceiling coving and rose. Opening to...
Dining Room - 3.88m (12'9") x 4.13m (13'7")
Ceiling coving and rose. Double glazed sliding doors to south west facing rear garden.
Home Office - 2.72m (8'11") x 4.35m (14'3")
Home office that`s suitable for many uses including a children`s den / tv room or as a fifth downstairs bedroom
Kitchen/Breakfast Room - 5.11m (16'9") x 6.28m (20'7")
Tiled floor. Shaker style kitchen comprising ample wall and floor units. Stainless steel sink unit. Hob, extractor fan, double oven, fridge freezer. Door to utility.
Utility Room - 2.34m (7'8") x 2.29m (7'6")
Built in units. Stainless steel sink unit. Plumbed for washing machine. Tiled floor.
First Floor
Landing
Master Bedroom 1 - 3.26m (10'8") x 4.32m (14'2")
Extensive built in wardrobes. Door to ensuite.
Ensuite Bathroom - 2.27m (7'5") x 1.71m (5'7")
Bath with telephone shower tap. Pedestal whb, wc and bidet.
Front Bedroom 2 - 4.41m (14'6") x 3.22m (10'7")
Built in wardrobes and dressing table.
Rear Bedroom 3 - 3.53m (11'7") x 4.16m (13'8")
Built in wardrobes.
Rear Bedroom 4 - 3.47m (11'5") x 3.13m (10'3")
Built in wardrobes . Laminate flooring.
Shower Room - 2.03m (6'8") x 3.14m (10'4")
Triton T90 shower. Pedestal whb and wc. Hot press.
Outside
Note:
Please note we have not tested any apparatus, fixtures, fittings, or services. Interested parties must undertake their own investigation into the working order of these items. All measurements are approximate and photographs provided for guidance only. Property Reference :53076

Can you buy this property?
Use our calculator to find out your budget including how much you can borrow and how much you need to save
Property Features
- 4-bedroom detached family home in a quiet cul de sac setting
- Convenient to Blackrock Monkstown Dun Laoghaire and Deansgrange
- Spacious light filled accommodation in need of some modernisation
- Attractive hipped roof red brick facade
- Large end site with large side and rear gardens
- Sun trapped south & west orientations
- Excellent potential to extend (stpp)
- Off street parking. Electric car charger
- PVC double glazed windows. Oil fired central heating. Alarm
- Ideal location to cater for all the needs of the growing family
Map
Map
Local AreaNEW

Learn more about what this area has to offer.
School Name | Distance | Pupils | |||
|---|---|---|---|---|---|
| School Name | National Rehabilitation Hospital | Distance | 320m | Pupils | 8 |
| School Name | Monkstown Etns | Distance | 350m | Pupils | 446 |
| School Name | St Kevin's National School | Distance | 780m | Pupils | 212 |
School Name | Distance | Pupils | |||
|---|---|---|---|---|---|
| School Name | Kill O' The Grange National School | Distance | 800m | Pupils | 213 |
| School Name | Gaelscoil Laighean | Distance | 890m | Pupils | 54 |
| School Name | Holy Family School | Distance | 1.0km | Pupils | 137 |
| School Name | Carmona Special National School | Distance | 1.1km | Pupils | 39 |
| School Name | Red Door Special School | Distance | 1.1km | Pupils | 29 |
| School Name | Dún Laoghaire Etns | Distance | 1.1km | Pupils | 148 |
| School Name | Dalkey School Project | Distance | 1.2km | Pupils | 229 |
School Name | Distance | Pupils | |||
|---|---|---|---|---|---|
| School Name | Holy Child Community School | Distance | 910m | Pupils | 263 |
| School Name | Clonkeen College | Distance | 1.0km | Pupils | 617 |
| School Name | Rathdown School | Distance | 1.3km | Pupils | 303 |
School Name | Distance | Pupils | |||
|---|---|---|---|---|---|
| School Name | Christian Brothers College | Distance | 1.4km | Pupils | 526 |
| School Name | Rockford Manor Secondary School | Distance | 1.4km | Pupils | 321 |
| School Name | Cabinteely Community School | Distance | 1.8km | Pupils | 545 |
| School Name | Loreto College Foxrock | Distance | 1.9km | Pupils | 564 |
| School Name | St Joseph Of Cluny Secondary School | Distance | 1.9km | Pupils | 239 |
| School Name | Newpark Comprehensive School | Distance | 2.1km | Pupils | 856 |
| School Name | St Laurence College | Distance | 3.1km | Pupils | 273 |
Type | Distance | Stop | Route | Destination | Provider | ||||||
|---|---|---|---|---|---|---|---|---|---|---|---|
| Type | Bus | Distance | 220m | Stop | National Rehab Hospital | Route | 7b | Destination | Shankill | Provider | Dublin Bus |
| Type | Bus | Distance | 220m | Stop | National Rehab Hospital | Route | 7b | Destination | Mountjoy Square | Provider | Dublin Bus |
| Type | Bus | Distance | 340m | Stop | Sallynoggin Road | Route | 45b | Destination | Dun Laoghaire | Provider | Go-ahead Ireland |
Type | Distance | Stop | Route | Destination | Provider | ||||||
|---|---|---|---|---|---|---|---|---|---|---|---|
| Type | Bus | Distance | 340m | Stop | Sallynoggin Road | Route | 45a | Destination | Dun Laoghaire | Provider | Go-ahead Ireland |
| Type | Bus | Distance | 390m | Stop | O'Rourke Park | Route | 45b | Destination | Kilmacanogue | Provider | Go-ahead Ireland |
| Type | Bus | Distance | 390m | Stop | O'Rourke Park | Route | 45a | Destination | Kilmacanogue | Provider | Go-ahead Ireland |
| Type | Bus | Distance | 400m | Stop | Somerton | Route | 45a | Destination | Kilmacanogue | Provider | Go-ahead Ireland |
| Type | Bus | Distance | 400m | Stop | Somerton | Route | 45b | Destination | Kilmacanogue | Provider | Go-ahead Ireland |
| Type | Bus | Distance | 400m | Stop | Somerton | Route | 7b | Destination | Shankill | Provider | Dublin Bus |
| Type | Bus | Distance | 420m | Stop | O'Rourke Park | Route | 45b | Destination | Dun Laoghaire | Provider | Go-ahead Ireland |
BER Details

BER No: 101841187
Energy Performance Indicator: 263.94 kWh/m2/yr
Statistics
27/04/2024
Entered/Renewed
6,840
Property Views
Check off the steps to purchase your new home
Use our Buying Checklist to guide you through the whole home-buying journey.

Similar properties
€740,000
11 Ballinclea Heights, Killiney, Co Dublin, A96KX254 Bed · 3 Bath · Bungalow€745,000
9 Cabinteely Close, Cabinteely, Cabinteely, Dublin 18, D18R5Y95 Bed · 3 Bath · Detached€775,000
122 Rowanbyrn, Blackrock, Co. Dublin, A94PH935 Bed · 2 Bath · Detached€795,000
8 Killart, Clonkeen Road, Cabinteely, Dublin 18, D18A5X04 Bed · 3 Bath · Semi-D
€799,000
25 Glengeary Lodge, Glenageary, Co. Dublin, A96W1C54 Bed · 2 Bath · Semi-D€800,000
129 Glenageary Avenue, Dun Laoghaire, A96 N9Y6, Glenageary, Co. Dublin, A96N9Y65 Bed · 2 Bath · Semi-D€825,000
35 Thomastown Road, Glenageary, Co. Dublin, A96H0X34 Bed · 3 Bath · Semi-D€825,000
Nutfield, 50 Killiney Road Killiney, Killiney, Co. Dublin, A96CD604 Bed · 2 Bath · Bungalow€845,000
12 Flower Grove, Glenageary, Co Dublin, A96X2X04 Bed · 2 Bath · Semi-D€850,000
Eblana House, 11 Eblana Avenue, Dun Laoghaire, Co Dublin, A96N7F24 Bed · 2 Bath · Terrace€850,000
9 Avondale Park, Killiney, Co. Dublin, A96FF675 Bed · Detached€850,000
161 Clonkeen Road Blackrock, Blackrock, Co. Dublin, A94W1Y64 Bed · 2 Bath · Semi-D
Daft ID: 119150046


Patricia Casey
01 406 4500Thinking of selling?
Ask your agent for an Advantage Ad
- • Top of Search Results with Bigger Photos
- • More Buyers
- • Best Price

Home Insurance
Quick quote estimator
