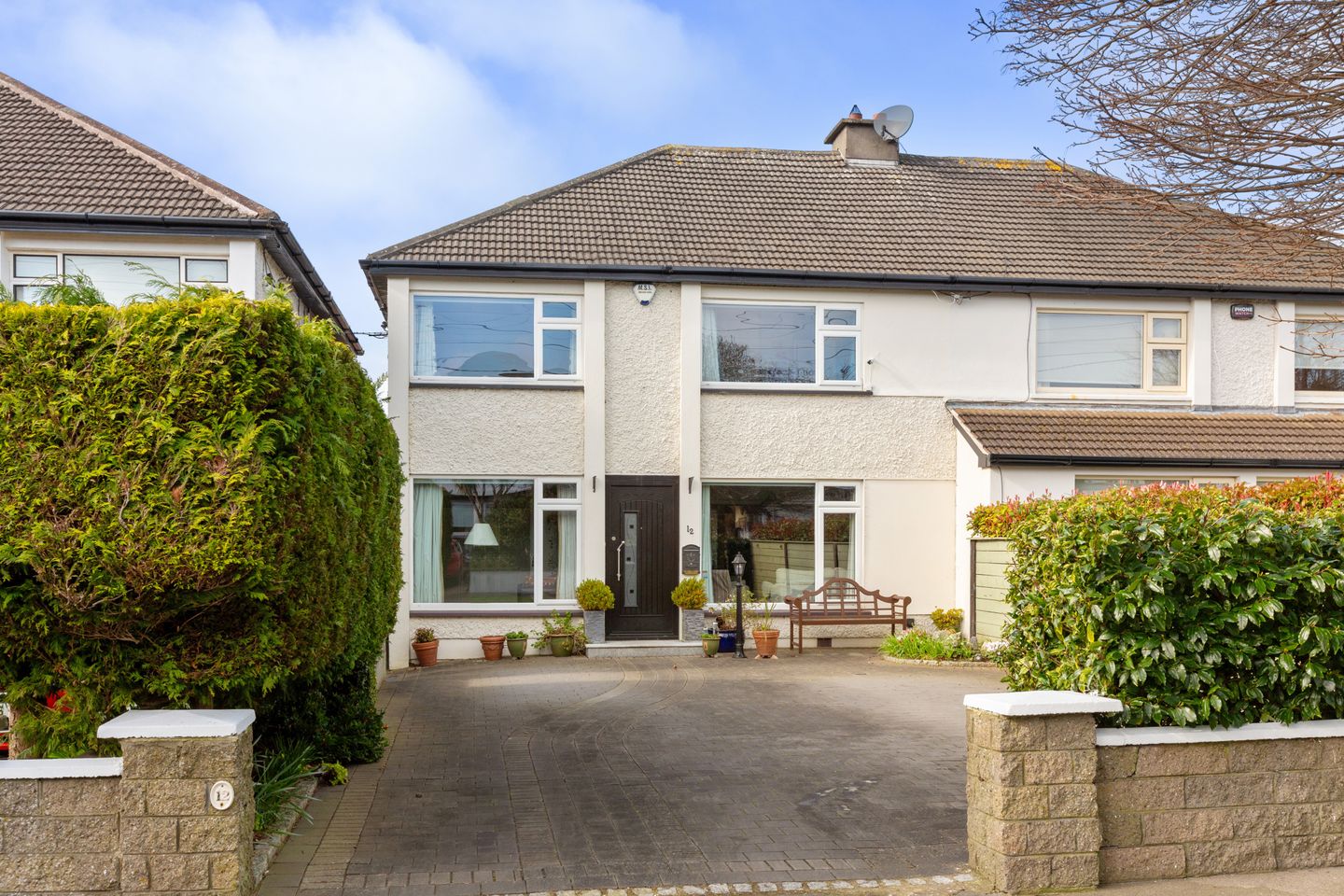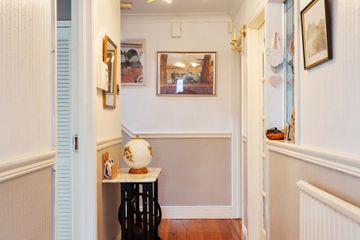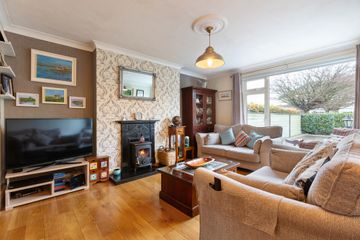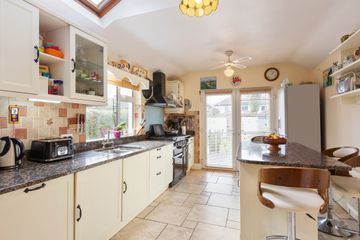


+9

13
12 Flower Grove, Glenageary, Co Dublin, A96X2X0
€845,000
4 Bed
2 Bath
134 m²
Semi-D
Description
- Sale Type: For Sale by Private Treaty
- Overall Floor Area: 134 m²
Sherry FitzGerald is delighted to welcome to the market this exceptionally spacious four-bedroom semi-detached property which occupies a well-positioned site in this quiet development tucked away off Avondale Road. This fantastic family home has been lovingly maintained and extended by the current owners to create an ideal home for a growing family.
Internally the cleverly designed accommodation is bright and airy throughout. To the front there are two spacious reception rooms. A playroom/ home office and to the right of the hallway and a living room that interconnects to the dining room and kitchen with double doors opening out to the rear garden. There is a generously proportioned utility room and guest w.c off the kitchen. Upstairs are four double bedrooms (1 ensuite), and a large family bathroom completes the accommodation.
The property is further enhanced by its wonderful rear west facing garden which is mostly lawned and has a raised decking for outdoor entertaining. To the front there is plenty of off-street parking on the driveway and pedestrian side access.
The location is superb. Flower Grove is convenient to a host of local amenities and within proximity to Dun Laoghaire, Killiney and Dalkey. It is surrounded by excellent schools, shops, parks, and sports clubs. Public transport links includes the DART, the Luas at Cherrywood, and regular buses, while the property is also within easy reach of the M50 motorway.
Entrance Hall: welcoming hallway with solid pine wooden flooring.
Family room: situated to the left of the hallway, spacious room ideal as a study or playroom.
Living Room: to the right of the hallway with solid oak flooring and a feature fireplace with a wood burning stove. Double doors lead through to the dining room.
Dining room: with semi solid oak flooring and fitted cabinet.
Kitchen/Breakfast: with a selection of wall and floor units, tiled splashback, granite worktops, integrated dishwasher, stainless steel sink unit, feature breakfast island with granite top and walk in pantry. Double doors lead through to the rear garden.
Utility Room: with fitted cupboards, tiled floors, plumbed for washing machine, houses gas boiler and a door to the rear garden.
Guest W.C: with w.c and wash hand sink.
Bedroom 1: generous double bedroom to the front of the property with fitted wardrobes and a fitted dressing table.
Ensuite: fully tiled with w.c, vanity sink unit and shower cubicle with overhead power shower.
Bedroom 2: generous double bedroom overlooking the front garden.
Bedroom 3: spacious double bedroom to the rear of the property overlooking the garden.
Bedroom 4 spacious single bedroom to the rear overlooking the garden.
Bathroom generous family bathroom with vanity sink unit, w.c and bath with overhead shower.

Can you buy this property?
Use our calculator to find out your budget including how much you can borrow and how much you need to save
Property Features
- Outside:
- To the front of the property the garden is mostly paved with a cobblelock driveway and bound by fencing and hedges. There is ample parking for up to
- Special features:
- Off Street parking for 3/4 cars
- External electric sockets in the front garden
- West facing rear garden.
- Generous attic space for storage.
Map
Map
Local AreaNEW

Learn more about what this area has to offer.
School Name | Distance | Pupils | |||
|---|---|---|---|---|---|
| School Name | Dalkey School Project | Distance | 500m | Pupils | 229 |
| School Name | Johnstown Boys National School | Distance | 720m | Pupils | 386 |
| School Name | St Kevin's National School | Distance | 770m | Pupils | 212 |
School Name | Distance | Pupils | |||
|---|---|---|---|---|---|
| School Name | Good Counsel Girls | Distance | 800m | Pupils | 405 |
| School Name | Carmona Special National School | Distance | 1.1km | Pupils | 39 |
| School Name | Glenageary Killiney National School | Distance | 1.2km | Pupils | 225 |
| School Name | National Rehabilitation Hospital | Distance | 1.4km | Pupils | 8 |
| School Name | St John's National School | Distance | 1.6km | Pupils | 169 |
| School Name | Monkstown Etns | Distance | 1.6km | Pupils | 446 |
| School Name | Scoil Cholmcille Senior | Distance | 1.7km | Pupils | 158 |
School Name | Distance | Pupils | |||
|---|---|---|---|---|---|
| School Name | St Joseph Of Cluny Secondary School | Distance | 650m | Pupils | 239 |
| School Name | Holy Child Community School | Distance | 670m | Pupils | 263 |
| School Name | Rathdown School | Distance | 730m | Pupils | 303 |
School Name | Distance | Pupils | |||
|---|---|---|---|---|---|
| School Name | Cabinteely Community School | Distance | 1.3km | Pupils | 545 |
| School Name | Clonkeen College | Distance | 1.6km | Pupils | 617 |
| School Name | St Laurence College | Distance | 2.2km | Pupils | 273 |
| School Name | Holy Child Killiney | Distance | 2.3km | Pupils | 401 |
| School Name | Christian Brothers College | Distance | 2.4km | Pupils | 526 |
| School Name | Loreto Abbey Secondary School, Dalkey | Distance | 2.5km | Pupils | 732 |
| School Name | Rockford Manor Secondary School | Distance | 2.7km | Pupils | 321 |
Type | Distance | Stop | Route | Destination | Provider | ||||||
|---|---|---|---|---|---|---|---|---|---|---|---|
| Type | Bus | Distance | 220m | Stop | Arnold Park | Route | 59 | Destination | Killiney | Provider | Go-ahead Ireland |
| Type | Bus | Distance | 220m | Stop | Arnold Park | Route | 7e | Destination | Mountjoy Square | Provider | Dublin Bus |
| Type | Bus | Distance | 300m | Stop | Avondale Road | Route | 59 | Destination | Dun Laoghaire | Provider | Go-ahead Ireland |
Type | Distance | Stop | Route | Destination | Provider | ||||||
|---|---|---|---|---|---|---|---|---|---|---|---|
| Type | Bus | Distance | 310m | Stop | Sallyglen Road | Route | 7 | Destination | Mountjoy Square | Provider | Dublin Bus |
| Type | Bus | Distance | 310m | Stop | Sallyglen Road | Route | 7 | Destination | Parnell Square | Provider | Dublin Bus |
| Type | Bus | Distance | 330m | Stop | Beechwood Lawn | Route | 7n | Destination | Shankill | Provider | Nitelink, Dublin Bus |
| Type | Bus | Distance | 330m | Stop | Beechwood Lawn | Route | 7a | Destination | Loughlinstown Pk | Provider | Dublin Bus |
| Type | Bus | Distance | 330m | Stop | Beechwood Lawn | Route | 111 | Destination | Brides Glen | Provider | Go-ahead Ireland |
| Type | Bus | Distance | 340m | Stop | Sallyglen Road | Route | 7 | Destination | Brides Glen | Provider | Dublin Bus |
| Type | Bus | Distance | 390m | Stop | Pearse Villas | Route | 7a | Destination | Loughlinstown Pk | Provider | Dublin Bus |
Video
BER Details

BER No: 116639618
Energy Performance Indicator: 218.12 kWh/m2/yr
Statistics
07/03/2024
Entered/Renewed
4,798
Property Views
Check off the steps to purchase your new home
Use our Buying Checklist to guide you through the whole home-buying journey.

Similar properties
€780,000
68 Sefton, Dun Laoghaire, Co. Dublin, A96EK764 Bed · 3 Bath · Detached€799,000
25 Glengeary Lodge, Glenageary, Co. Dublin, A96W1C54 Bed · 2 Bath · Semi-D€800,000
129 Glenageary Avenue, Dun Laoghaire, A96 N9Y6, Glenageary, Co. Dublin, A96N9Y65 Bed · 2 Bath · Semi-D€825,000
35 Thomastown Road, Glenageary, Co. Dublin, A96H0X34 Bed · 3 Bath · Semi-D
€825,000
Nutfield, 50 Killiney Road Killiney, Killiney, Co. Dublin, A96CD604 Bed · 2 Bath · Bungalow€850,000
Eblana House, 11 Eblana Avenue, Dun Laoghaire, Co Dublin, A96N7F24 Bed · 2 Bath · Terrace€850,000
9 Avondale Park, Killiney, Co. Dublin, A96FF675 Bed · Detached€875,000
Kingston House, 64 Patrick Street Dun Laoghaire, Dun Laoghaire, Co. Dublin, A96P5X95 Bed · 2 Bath · Semi-D€875,000
Kingston House, 64 Patrick Street Dun Laoghaire, Dun Laoghaire, Co. Dublin, A96P5X95 Bed · 2 Bath · Semi-D€875,000
37 Rochestown Avenue, Dun Laoghaire, Co. Dublin, A96AE385 Bed · 2 Bath · Detached€875,000
6 Drumkeen Manor, Rochestown Avenue, Dun Laoghaire, Co. Dublin, A96V2964 Bed · 3 Bath · Detached€895,000
3 Flower Grove, Glenageary, Co. Dublin, A96K5Y64 Bed · 2 Bath · Semi-D
Daft ID: 15592182


Simone Rothschild
01 275 1000Thinking of selling?
Ask your agent for an Advantage Ad
- • Top of Search Results with Bigger Photos
- • More Buyers
- • Best Price

Home Insurance
Quick quote estimator
