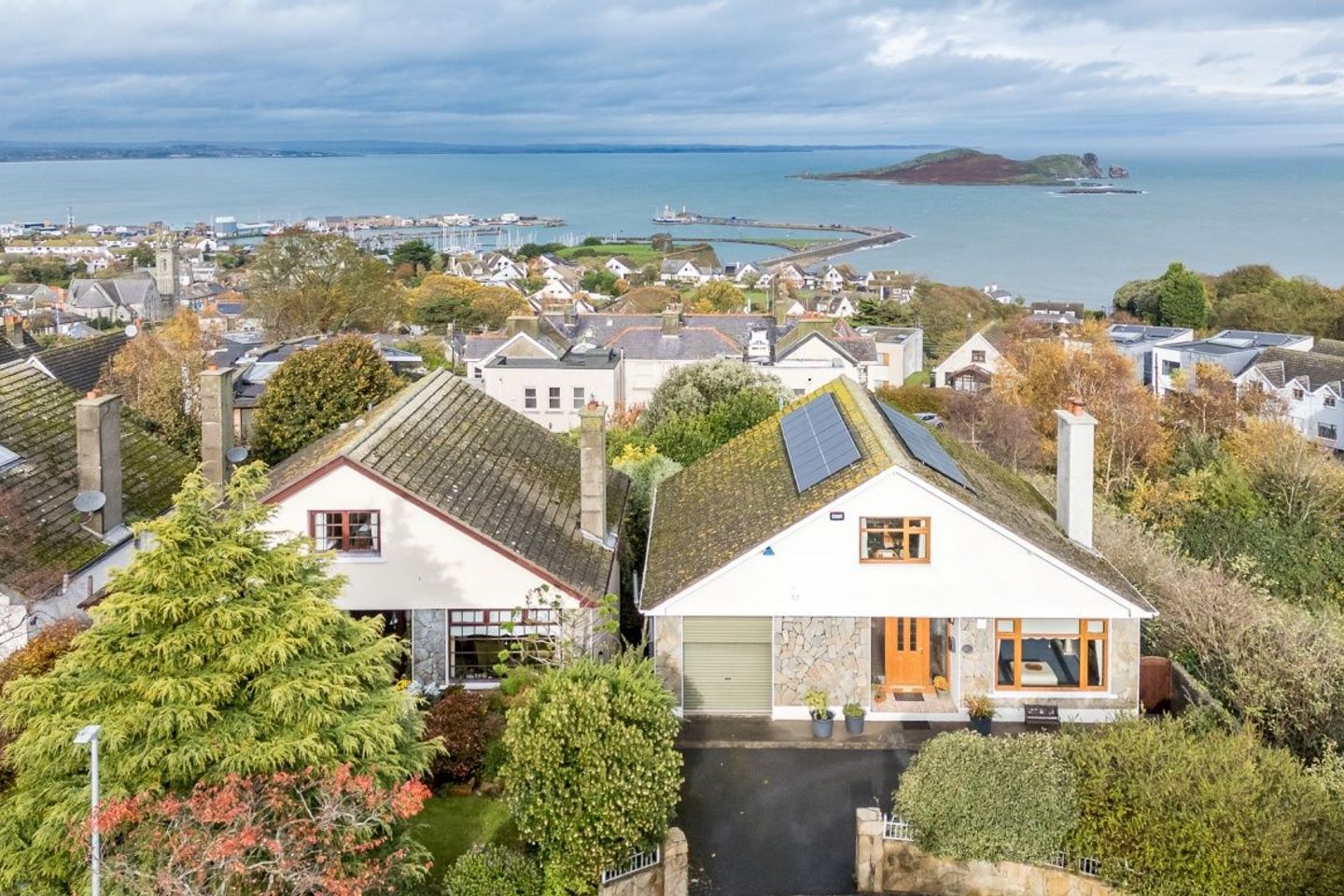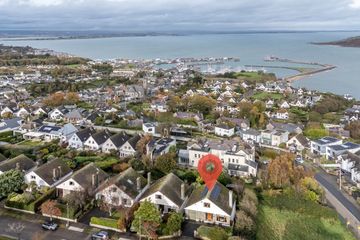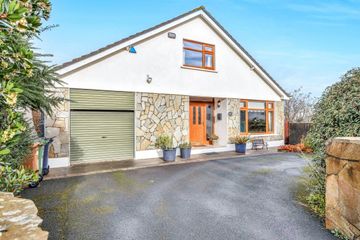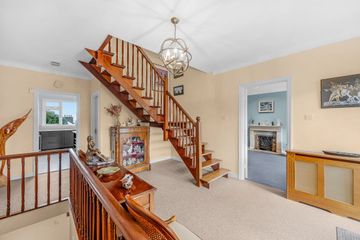



69 Thormanby Lawns, Howth, Howth, Dublin 13, D13R6K4
€1,100,000
- Price per m²:€4,135
- Estimated Stamp Duty:€12,000
- Selling Type:By Private Treaty
- BER No:116654716
- Energy Performance:194.03 kWh/m2/yr
About this property
Description
A Truly Exceptional Detached Residence set in the heart of one of Howth’s most sought-after locations. This magnificent detached home offers a rare opportunity to experience coastal living at its finest. The property enjoys breathtaking panoramic views over Howth Harbour and the iconic Ireland’s Eye providing a backdrop of natural beauty captured throughout this home. Upon arrival you are welcomed by a large entrance hall with high ceilings and flexible accomodation which captures the breathtaking views from every corner. A unique natural stone carpet, guest wc, dual aspect living / dining room, a fully fitted modern kitchen and a separate family room. There is access to a garage which can be easily converted. The bedroom accommodation lies at garden level offering four comfortable bedrooms, family bathroom, large tv room and a practical utility room perfectly designed to meet the needs of a growing family. Each level takes full advantage of the property’s elevated position with sea views that become increasingly breathtaking as you move upwards. The attic has been converted into two large separate spaces which is ideal for storage and work from home space. With Howth Village just moments away 69 Thormanby Lawns offers the perfect balance of convenience and community. From excellent schools to scenic coastal walks and vibrant local amenities, everything you need is within easy reach making this not just a house but a home to cherish. Features: Some of the many features are; • Breathtaking Views over Howth Harbour and Irelands Eye • Solar Panels to boost the energy eifficiency of the property • Superb location in a family friendly estate • Quiet Cul De Sac • Fantastic potential to create the perfect family home This home needs to be viewed to be fully appreciated. Accommodation: First floor Hall 3.9 x 5.3 Natural stone carpet, feature light fitting, radiator cover, large storage closet Guest Wc Tiled floor & walls, wc, whb, holders Living / Dining room 10.2 x 3.9 Open marble fireplace, natural stone carpet, magnificent views of Irelands Eye, fitted bookshelf, radiator covers, sliding door leading out to balcony with breathtaking views over Howth Kitchen / breakfast area 4.0 x 3.6 Picturesque views of Irelands Eye, fully fitted kitchen, Neff oven, microwave, induction hob, extractor fan, tile splashback, feature island, American fridge / freezer, wine cooler. Family Room 5.41 x 3.3 Natural Stone carpet, stunning views over Howth Garage 4.5 x 3.3 Concrete floor, mechanical up and over steel door, shelving, Ground Floor Hall 8.8 x 1.9 Tiled floor, access to rear garden, hot press with large storage space Utility 4.5 x 3.3 Plumbed for washer, built in safe, shelving Bathroom 2.2 x 3.5 Tiled floor & walls, his and her sink, jacuzzi bath, whb, wc, walk in shower, holders, storage cabinet Bedroom 1 3.4 x 3.3 Carpet floor, fitted wardrobe & fitted units Bedroom 2 4.0 x 3.5 Abundance of fitted wardrobes & fitted units, carpet floor, shelving En suite 2.2 x 1.2 Tiled floor, wc, whb, shelving, plumbed for shower, holders Bedroom 3 3.0 x 3.5 Laminate floor, built in wardrobes Bedroom 4 3.90 x 4.3 Laminate floor, free standing unit Tv Room 3.9 x 4.4 Laminate floor, fitted tv station with abundance of fitted units. Top Floor Stairs/landing Open wood stairs Attic room 1 4.5 x 3.8 Carpet floor, fitted office station with abundance of storage, built in wardrobe, large partially floored eave storage. Attic room 2 4.9 x 4.6 Panoramic views over Howth, carpet floor, built in wardrobe with access to partially floored attics, fitted wardrobe with a vanity unit En Suite 1.5 x 1.0 Wc, w.h.b, walk in shower, holders Garden Fully walled, mature shrubs, outdoor sitting area, balcony with stairs down to rear garden.
The local area
The local area
Sold properties in this area
Stay informed with market trends
Local schools and transport

Learn more about what this area has to offer.
School Name | Distance | Pupils | |||
|---|---|---|---|---|---|
| School Name | Howth Primary School | Distance | 600m | Pupils | 362 |
| School Name | St Fintan's National School Sutton | Distance | 2.3km | Pupils | 448 |
| School Name | Burrow National School | Distance | 2.8km | Pupils | 204 |
School Name | Distance | Pupils | |||
|---|---|---|---|---|---|
| School Name | Killester Raheny Clontarf Educate Together National School | Distance | 3.6km | Pupils | 153 |
| School Name | St Michaels House Special School | Distance | 4.8km | Pupils | 56 |
| School Name | St Laurence's National School | Distance | 5.0km | Pupils | 425 |
| School Name | Bayside Senior School | Distance | 5.8km | Pupils | 403 |
| School Name | Bayside Junior School | Distance | 5.8km | Pupils | 339 |
| School Name | North Bay Educate Together National School | Distance | 6.1km | Pupils | 199 |
| School Name | Gaelscoil Míde | Distance | 6.1km | Pupils | 221 |
School Name | Distance | Pupils | |||
|---|---|---|---|---|---|
| School Name | Sutton Park School | Distance | 2.3km | Pupils | 491 |
| School Name | Santa Sabina Dominican College | Distance | 2.7km | Pupils | 749 |
| School Name | St. Fintan's High School | Distance | 3.9km | Pupils | 716 |
School Name | Distance | Pupils | |||
|---|---|---|---|---|---|
| School Name | St Marys Secondary School | Distance | 4.7km | Pupils | 242 |
| School Name | Pobalscoil Neasáin | Distance | 4.8km | Pupils | 805 |
| School Name | Gaelcholáiste Reachrann | Distance | 6.7km | Pupils | 494 |
| School Name | Grange Community College | Distance | 6.7km | Pupils | 526 |
| School Name | Belmayne Educate Together Secondary School | Distance | 6.7km | Pupils | 530 |
| School Name | Ardscoil La Salle | Distance | 7.3km | Pupils | 296 |
| School Name | Manor House School | Distance | 7.5km | Pupils | 669 |
Type | Distance | Stop | Route | Destination | Provider | ||||||
|---|---|---|---|---|---|---|---|---|---|---|---|
| Type | Bus | Distance | 60m | Stop | Thormanby Lawns | Route | H3 | Destination | Abbey St Lower | Provider | Dublin Bus |
| Type | Bus | Distance | 60m | Stop | Thormanby Lawns | Route | 6 | Destination | Howth Station | Provider | Dublin Bus |
| Type | Bus | Distance | 110m | Stop | Thormanby Lawns | Route | H3 | Destination | Howth Summit | Provider | Dublin Bus |
Type | Distance | Stop | Route | Destination | Provider | ||||||
|---|---|---|---|---|---|---|---|---|---|---|---|
| Type | Bus | Distance | 110m | Stop | Thormanby Lawns | Route | 6 | Destination | Abbey St Lower | Provider | Dublin Bus |
| Type | Bus | Distance | 290m | Stop | Upper Cliff Road | Route | H3 | Destination | Abbey St Lower | Provider | Dublin Bus |
| Type | Bus | Distance | 290m | Stop | Upper Cliff Road | Route | 6 | Destination | Howth Station | Provider | Dublin Bus |
| Type | Bus | Distance | 310m | Stop | Dungriffan Road | Route | H3 | Destination | Howth Summit | Provider | Dublin Bus |
| Type | Bus | Distance | 310m | Stop | Dungriffan Road | Route | 6 | Destination | Abbey St Lower | Provider | Dublin Bus |
| Type | Bus | Distance | 350m | Stop | Howth Church | Route | 6 | Destination | Howth Station | Provider | Dublin Bus |
| Type | Bus | Distance | 350m | Stop | Howth Church | Route | H3 | Destination | Abbey St Lower | Provider | Dublin Bus |
Your Mortgage and Insurance Tools
Check off the steps to purchase your new home
Use our Buying Checklist to guide you through the whole home-buying journey.
Budget calculator
Calculate how much you can borrow and what you'll need to save
BER Details
BER No: 116654716
Energy Performance Indicator: 194.03 kWh/m2/yr
Statistics
- 18/11/2025Entered
- 5,603Property Views
Similar properties
€1,200,000
20 Woodside, Windgate Rd, Howth, Dublin 13, D13CF834 Bed · 3 Bath · Detached€1,500,000
Windgate House, Windgate Road, Howth, Dublin 13, D13P9905 Bed · 5 Bath · Semi-D€1,570,000
Serenity (4a) Aurora (4b), Strand Road, Sutton, Dublin 13, D13V6K45 Bed · 6 Bath · Detached€1,650,000
The Orchard, Saint Fintan's Road, Sutton, Dublin 13, D13K0025 Bed · 5 Bath · Detached
€1,695,000
Dún An Óir, Carrickbrack Road, Sutton, Dublin 13, D13PX774 Bed · 2 Bath · Detached€2,200,000
Slieverue, Strand Road, Sutton, Dublin 13, D13Y2095 Bed · 3 Bath · Detached€2,300,000
Barbary, Sutton Strand, Sutton, Dublin 13, D13PC905 Bed · 3 Bath · Detached€2,450,000
Heath House, Thormanby Road, Howth, Dublin 13, D13PX794 Bed · 4 Bath · Detached€4,850,000
1 Thulla, Dunbo Hill, Howth, Co. Dublin, D13V0895 Bed · 6 Bath · Detached€5,000,000
Carrigkeal, 26 Carrickbrack Road, The Baily, Howth, Co Dublin, D13V2955 Bed · 5 Bath · Detached
Daft ID: 16348933

