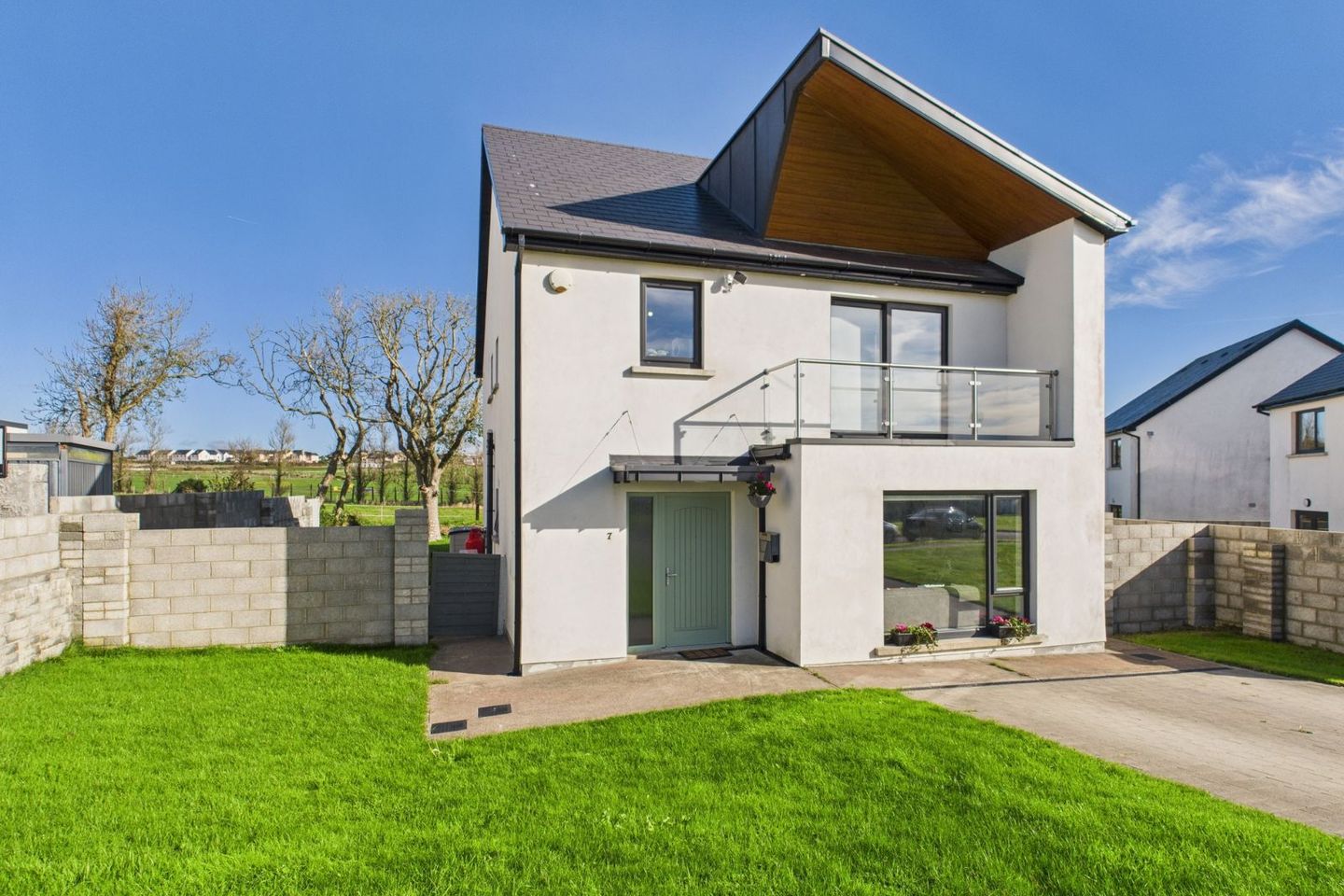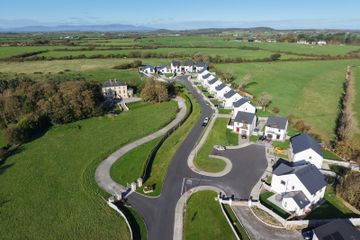



7 Glebe Heights, Newtown, Tramore, Co. Waterford, X91KXV8
€540,000
- Price per m²:€4,154
- Estimated Stamp Duty:€5,400
- Selling Type:By Private Treaty
- BER No:113693865
- Energy Performance:49.56 kWh/m2/yr
About this property
Highlights
- Executive 4 bedroom detached "A" rated home in an exclusive development in Tramore minutes from Newtown Cove and Tramore town centre.
- Viewing is a must.
Description
Herterich Auctioneers are delighted to present No. 7 Glebe Heights, a truly remarkable 4-bedroom detached home, nestled in a small, exclusive development just on the outskirts of Tramore. This contemporary, architecturally designed property offers a perfect blend of modern living with a countryside feel, making it an ideal retreat for those seeking both peace and convenience. Set in a serene location, No. 7 Glebe Heights offers an escape from the hustle and bustle of everyday life while still being within easy reach of Tramore town centre. The property is surrounded by natural beauty, with picturesque views of the countryside and a gentle proximity to the scenic Newtown Cove and the tranquil Guillimean. It truly captures the essence of country living, with the added benefit of being just a short drive away from local amenities and the vibrant town life of Tramore. Architecturally designed with clean lines, open spaces, and an abundance of natural light, the home is both stylish and functional. The energy-efficient A-rating, powered by an air-to-water heating system, ensures both comfort and sustainability throughout the seasons. The spacious ground floor comprises an inviting entrance hall that leads to a generous living room, providing the perfect space for relaxation. The open-plan kitchen/dining room offers a modern setting ideal for cooking and entertaining, while a practical utility room and a convenient guest WC add to the home`s everyday functionality. On the first floor, there are four well-proportioned bedrooms, including a master with an ensuite. The master bedroom is a standout feature, with its own private balcony—an ideal spot to enjoy the surrounding views. A stylish family bathroom completes the first-floor accommodation. From the rear rooms of the house, you`ll enjoy attractive overland views, further enhancing the tranquil atmosphere of the property. Beyond the home`s impressive interiors, the location further elevates its appeal. This private development provides a rare opportunity to enjoy the quiet, country atmosphere while still having easy access to everything Tramore has to offer. Whether you`re looking to embrace the beauty of the coastline or enjoy the peace of the countryside, No. 7 Glebe Heights offers an unparalleled lifestyle. Herterich Auctioneers are proud to present this exceptional home—a perfect blend of contemporary design, country charm, and modern convenience. A truly unique opportunity in one of Tramore`s most sought-after locations. ACCOMMODATION Entrance Hall 5.02m (16'6") x 1.07m (3'6") Porcelain tile flooring Livingroom 6.62m (21'9") x 4.06m (13'4") Laminated wooden flooring, recessed lighting, sliding doors to kitchen Open plan kitchen/diningroom 6.94m (22'9") x 3.97m (13'0") Fitted kitchen units, porcelain tile flooring, island unit, integrated dishwasher, oven and hob, French doors to rear garden Utility room 1.88m (6'2") x 1.56m (5'1") Porcelain tile flooring, area fully plumbed Guest w.c. 1.56m (5'1") x 1.5m (4'11") Fully tiled floor and wall, wc and w.h.b FIRST FLOOR Landing 3.05m (10'0") x 0.97m (3'2") Carpet flooring, hotpress Master Bedroom 3.82m (12'6") x 3.73m (12'3") Balcony, carpet flooring, large slide robe wardrobe, laminate flooring and built in unit. En- Suite 2.96m (9'9") x 0.86m (2'10") Tiled floor and walls, power shower, wc and w.h.b. Bedroom 2 3.56m (11'8") x 3.16m (10'4") Laminate flooring, built in wardrobe Bedroom 3 3.01m (9'11") x 2.39m (7'10") Laminate flooring, built in wardrobes Bedroom 4 3.67m (12'0") x 1.94m (6'4") Laminate flooring, built in wardrobes Bathroom 2.3m (7'7") x 1.88m (6'2") Tiled floor and walls, bath w.c and w.h.b FEATURES Contemporary 4-bedroom detached home in an exclusive development A-rated energy-efficient design with air-to-water heating system Bright, spacious interiors with sleek, open-plan living spaces Modern kitchen & dining area – perfect for family life and entertaining Utility room & guest WC for everyday convenience Master suite with ensuite & private balcony boasting countryside views Elegant family bathroom with high-quality finishes Beautiful overland views from rear rooms and balcony Minutes from Newtown Cove & The Guillimean, ideal for sea swimming Peaceful countryside feel yet just a short drive to Tramore town centre SERVICES Mains water, electricity and sewerage. Air to water heating system. INCLUSIONS Blinds, light fittings, Kitchen appliances excluding Washing machine dryer and fridge
The local area
The local area
Sold properties in this area
Stay informed with market trends
Local schools and transport

Learn more about what this area has to offer.
School Name | Distance | Pupils | |||
|---|---|---|---|---|---|
| School Name | Holly Cross National School Tramore | Distance | 1.5km | Pupils | 588 |
| School Name | Tramore Etns | Distance | 2.4km | Pupils | 172 |
| School Name | Glor Na Mara National School | Distance | 2.4km | Pupils | 380 |
School Name | Distance | Pupils | |||
|---|---|---|---|---|---|
| School Name | Gaelscoil Philib Barún | Distance | 3.0km | Pupils | 189 |
| School Name | Fenor National School | Distance | 4.1km | Pupils | 165 |
| School Name | Dunhill National School | Distance | 6.7km | Pupils | 91 |
| School Name | Butlerstown National School | Distance | 8.3km | Pupils | 239 |
| School Name | Ballybeg National School | Distance | 10.3km | Pupils | 337 |
| School Name | St. Martins Special School | Distance | 11.2km | Pupils | 101 |
| School Name | Ballyduff National School | Distance | 11.3km | Pupils | 233 |
School Name | Distance | Pupils | |||
|---|---|---|---|---|---|
| School Name | Ardscoil Na Mara | Distance | 1.4km | Pupils | 1213 |
| School Name | Gaelcholáiste Phort Láirge | Distance | 10.0km | Pupils | 158 |
| School Name | St Angela's Secondary School | Distance | 11.6km | Pupils | 958 |
School Name | Distance | Pupils | |||
|---|---|---|---|---|---|
| School Name | St Paul's Community College | Distance | 11.8km | Pupils | 760 |
| School Name | Presentation Secondary School | Distance | 12.0km | Pupils | 413 |
| School Name | Newtown School | Distance | 12.5km | Pupils | 406 |
| School Name | Mount Sion Cbs Secondary School | Distance | 12.6km | Pupils | 469 |
| School Name | De La Salle College | Distance | 12.7km | Pupils | 1031 |
| School Name | Our Lady Of Mercy Secondary School | Distance | 12.9km | Pupils | 498 |
| School Name | Waterpark College | Distance | 12.9km | Pupils | 589 |
Type | Distance | Stop | Route | Destination | Provider | ||||||
|---|---|---|---|---|---|---|---|---|---|---|---|
| Type | Bus | Distance | 780m | Stop | Newtown Hill | Route | 360 | Destination | Waterford | Provider | Bus Éireann |
| Type | Bus | Distance | 780m | Stop | Newtown Hill | Route | 358 | Destination | Waterford | Provider | Tfi Local Link Waterford |
| Type | Bus | Distance | 820m | Stop | Newtown Hill | Route | 358 | Destination | Tramore | Provider | Tfi Local Link Waterford |
Type | Distance | Stop | Route | Destination | Provider | ||||||
|---|---|---|---|---|---|---|---|---|---|---|---|
| Type | Bus | Distance | 820m | Stop | Newtown Hill | Route | 360 | Destination | Crobally Heights | Provider | Bus Éireann |
| Type | Bus | Distance | 1.1km | Stop | Tramore Heights | Route | 360 | Destination | Crobally Heights | Provider | Bus Éireann |
| Type | Bus | Distance | 1.1km | Stop | Tramore Heights | Route | 360 | Destination | Waterford | Provider | Bus Éireann |
| Type | Bus | Distance | 1.1km | Stop | Cliff Road | Route | 360 | Destination | Crobally Heights | Provider | Bus Éireann |
| Type | Bus | Distance | 1.3km | Stop | Cliff Road | Route | 360 | Destination | Waterford | Provider | Bus Éireann |
| Type | Bus | Distance | 1.4km | Stop | Holy Cross School | Route | 360 | Destination | Waterford | Provider | Bus Éireann |
| Type | Bus | Distance | 1.5km | Stop | Holy Cross School | Route | 360 | Destination | Crobally Heights | Provider | Bus Éireann |
Your Mortgage and Insurance Tools
Check off the steps to purchase your new home
Use our Buying Checklist to guide you through the whole home-buying journey.
Budget calculator
Calculate how much you can borrow and what you'll need to save
A closer look
BER Details
BER No: 113693865
Energy Performance Indicator: 49.56 kWh/m2/yr
Ad performance
- 24/10/2025Entered
- 7,999Property Views
- 13,038
Potential views if upgraded to a Daft Advantage Ad
Learn How
Similar properties
€495,000
51 The Dunes, Somerville, Tramore, Co. Waterford, X91F6W84 Bed · 3 Bath · Detached€545,000
Marymount, 3 Lyon Terrace, Tramore, Co. Waterford, X91F6114 Bed · 2 Bath · End of Terrace€575,000
1 Midvale, Cove Road, Tramore, Co. Waterford, X91P5R75 Bed · 2 Bath · Semi-D€635,000
Cuan Aisling, The Cove, Tramore, Co. Waterford, X91W6P85 Bed · 3 Bath · Detached
€675,000
Cypress Point, Ballydrislane, Tramore, Co. Waterford, X91K2V45 Bed · 5 Bath · Detached€695,000
Ballycrea, Priests Road, Tramore, Co. Waterford, X91C9225 Bed · 6 Bath · Detached€849,000
Springhill House, Old Waterford Road, Tramore, Co. Waterford, X91T2627 Bed · 4 Bath · Detached€1,100,000
The Guillamene - 5 Bedroomed Detached, Cliffside, Tramore, Co. Waterford., Cliffside, Tramore, Tramore, Co. Waterford5 Bed · 3 Bath · Detached
Daft ID: 16330258

