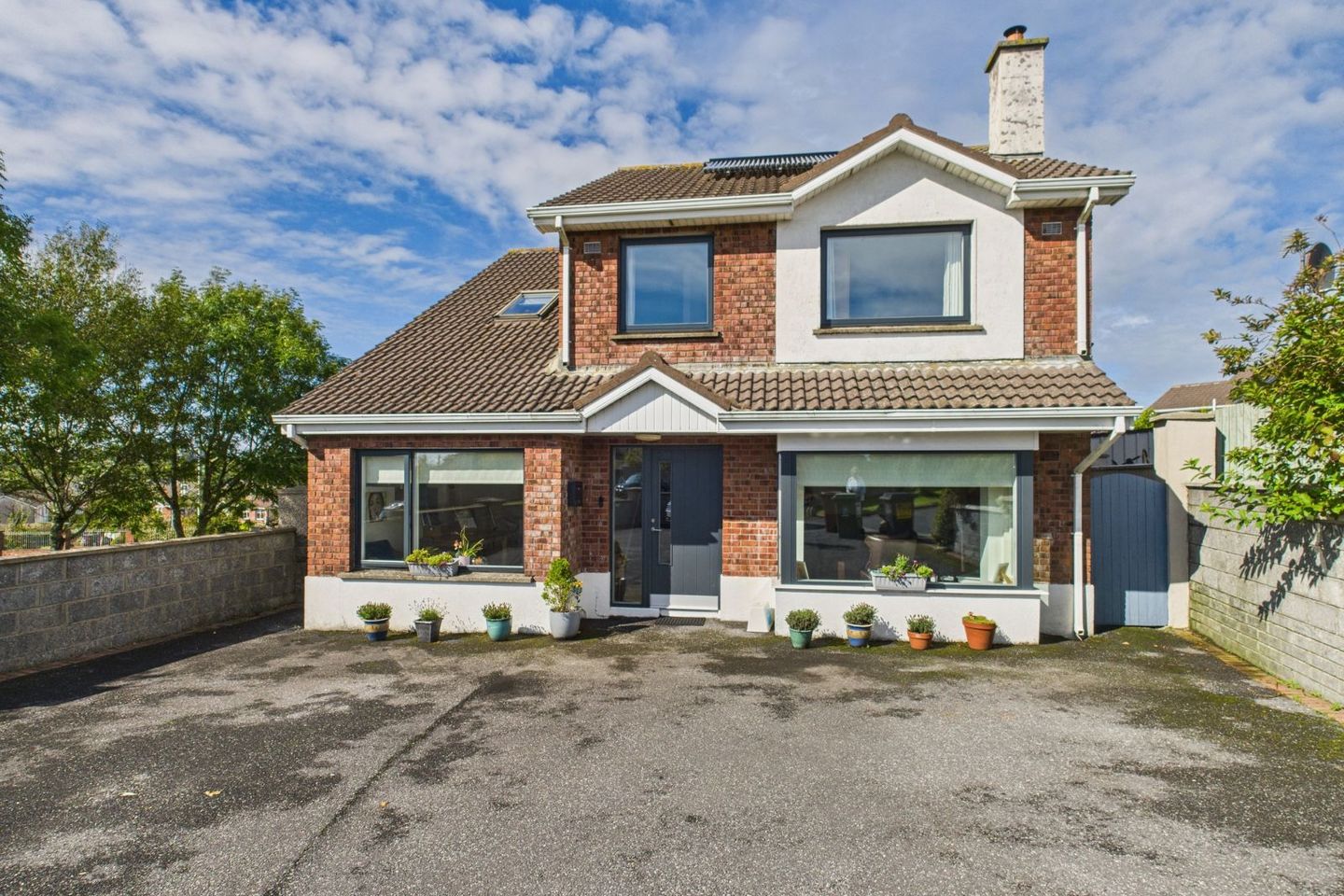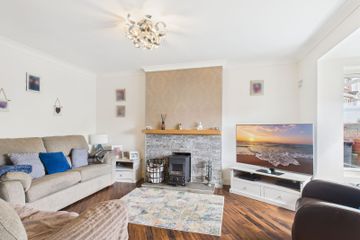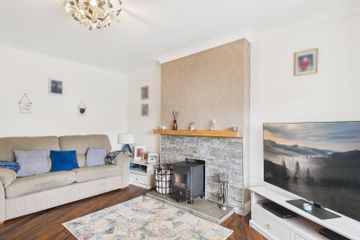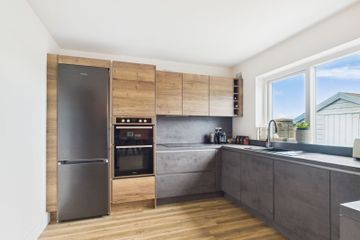



7 Meadowbrook, Tramore, Co. Waterford, X91P7X8
€485,000
- Price per m²:€3,593
- Estimated Stamp Duty:€4,850
- Selling Type:By Private Treaty
- BER No:106077902
- Energy Performance:99.73 kWh/m2/yr
About this property
Highlights
- Superb 5 bedroom property located in the very popular Meadowbrook.
- In beautiful condition throughout.
Description
Herterich Auctioneers are delighted to present 7 Meadowbrook, a beautifully maintained and spacious 4/5 bedroom detached residence, offering approximately 135.7 m² (1,461 sq. ft.) of thoughtfully designed living space. This stunning property is in walk-in condition, with every detail carefully attended to, making it an ideal family home in a popular residential area of Tramore. The welcoming entrance hall leads into a bright and airy living room with a bay window, creating a perfect space for relaxing and entertaining. The generous kitchen/dining room provides a wonderful area for family meals and the seamless kitchen units are a standout feature and create a dream kitchen. The utility room and guest WC offer convenience on the ground floor. The additional sitting room provides flexibility and could easily serve as a fifth bedroom or home office, depending on your needs. Upstairs, the property boasts four spacious bedrooms, including a master bedroom with en-suite, and a well-appointed family bathroom. A dedicated office space on this floor further enhances the property`s versatility. Outside, the property continues to shine. To the front, a walled-in tarmacadam forecourt provides generous off-street parking. To the rear, the private, mature garden is a peaceful retreat, with a winding brick path leading through beautifully landscaped planting to a secluded patio area—ideal for outdoor dining and relaxing. Two garden sheds provide excellent additional storage. Situated in a peaceful and popular area of Tramore, 7 Meadowbrook combines the best of suburban living with easy access to all local amenities, including schools, shops, and the beautiful beach. The property is beautifully presented throughout and is ready for immediate occupation, offering a truly move-in-ready home. This exceptional home offers a perfect balance of style, space, and privacy. Viewing is highly recommended to fully appreciate all it has to offer. ACCOMMODATION Entrance hallway 1.74m (5'9") x 5.38m (17'8") Amtico flooring. Living room 3.58m (11'9") x 5.05m (16'7") Feature fire place with solid fuel stove, coving Bay window and amtico flooring. Kitchen / Dinging room 8.7m (28'7") x 3.1m (10'2") Quality fitted kitchen units integrated fridge/freezer, integrated dishwasher, oven and hob, French double doors to garden area, amtico flooring Bedroom 5/ Playroom 4.55m (14'11") x 1.95m (6'5") Laminated wooden flooring Utility room 2.55m (8'4") x 1.55m (5'1") Fitted units, area fully plumbed, ceramic tile flooring Guest w.c. 1.59m (5'3") x 0.77m (2'6") Laminated wooden flooring. w.c and w.h.b. Landing 3.27m (10'9") x 3m (9'10") Hot press with immersion and shelving, carpet flooring Bedroom 1 3.49m (11'5") x 3.01m (9'11") Fitted wardrobes En-Suite 1.91m (6'3") x 1.35m (4'5") Triton electric shower, w.c and w.h.b. Bedroom 2 3.35m (11'0") x 2.99m (9'10") Bedroom 3 2.97m (9'9") x 2.63m (8'8") Fitted shelving Bedroom 4 3.3m (10'10") x 2.56m (8'5") Office 3.42m (11'3") x 2.77m (9'1") Bathroom 2.39m (7'10") x 2.04m (6'8") Floor and wall tiling, bath with shower, w.c and w.h.b. Spacious 4/5 Bedroom Detached Family Home Approx. 135.7 m² (1,461 sq. ft.) of Living Space Beautifully Presented and in Walk-in Condition Generous Living Room Open-Plan Kitchen/Dining Room Flexible Sitting Room/Bedroom 5 Office/Study on First Floor Private, Mature Rear Garden with Winding brick Path & Private Patio Area for Outdoor Relaxation & Dining Large Front Driveway with Walled-in Tarmacadam Forecourt Two Garden Sheds for Extra Storage, one is wired for electricity Peaceful & Popular Residential Area of Tramore Close to Local Schools, Shops, and the Beach SERVICES Mains water electricity and sewerage. Oil fired central heating. INCLUSIONS Curtains, blinds and light fittings, wardrobe in the 2nd bedroom. Integrated fridge freezer, hob and oven and dishwasher. 2 x sheds and garden benches NOT INCLUDED Washing machine and dryer
The local area
The local area
Sold properties in this area
Stay informed with market trends
Local schools and transport

Learn more about what this area has to offer.
School Name | Distance | Pupils | |||
|---|---|---|---|---|---|
| School Name | Holly Cross National School Tramore | Distance | 630m | Pupils | 588 |
| School Name | Glor Na Mara National School | Distance | 680m | Pupils | 380 |
| School Name | Tramore Etns | Distance | 940m | Pupils | 172 |
School Name | Distance | Pupils | |||
|---|---|---|---|---|---|
| School Name | Gaelscoil Philib Barún | Distance | 1.2km | Pupils | 189 |
| School Name | Fenor National School | Distance | 4.6km | Pupils | 165 |
| School Name | Butlerstown National School | Distance | 6.4km | Pupils | 239 |
| School Name | Dunhill National School | Distance | 6.9km | Pupils | 91 |
| School Name | Ballybeg National School | Distance | 8.3km | Pupils | 337 |
| School Name | St. Martins Special School | Distance | 9.1km | Pupils | 101 |
| School Name | Scoil Lorcain Boys National School | Distance | 9.4km | Pupils | 333 |
School Name | Distance | Pupils | |||
|---|---|---|---|---|---|
| School Name | Ardscoil Na Mara | Distance | 840m | Pupils | 1213 |
| School Name | Gaelcholáiste Phort Láirge | Distance | 7.9km | Pupils | 158 |
| School Name | St Angela's Secondary School | Distance | 9.5km | Pupils | 958 |
School Name | Distance | Pupils | |||
|---|---|---|---|---|---|
| School Name | St Paul's Community College | Distance | 9.7km | Pupils | 760 |
| School Name | Presentation Secondary School | Distance | 9.9km | Pupils | 413 |
| School Name | Newtown School | Distance | 10.4km | Pupils | 406 |
| School Name | Mount Sion Cbs Secondary School | Distance | 10.5km | Pupils | 469 |
| School Name | De La Salle College | Distance | 10.6km | Pupils | 1031 |
| School Name | Our Lady Of Mercy Secondary School | Distance | 10.8km | Pupils | 498 |
| School Name | Waterpark College | Distance | 10.8km | Pupils | 589 |
Type | Distance | Stop | Route | Destination | Provider | ||||||
|---|---|---|---|---|---|---|---|---|---|---|---|
| Type | Bus | Distance | 70m | Stop | Carn Dubh | Route | 360 | Destination | Crobally Heights | Provider | Bus Éireann |
| Type | Bus | Distance | 70m | Stop | Carn Dubh | Route | 360a | Destination | St. Otterans Terrace | Provider | Bus Éireann |
| Type | Bus | Distance | 70m | Stop | Carn Dubh | Route | 360a | Destination | Waterford | Provider | Bus Éireann |
Type | Distance | Stop | Route | Destination | Provider | ||||||
|---|---|---|---|---|---|---|---|---|---|---|---|
| Type | Bus | Distance | 70m | Stop | Carn Dubh | Route | 360 | Destination | Waterford | Provider | Bus Éireann |
| Type | Bus | Distance | 100m | Stop | Clarinwood | Route | 360 | Destination | Crobally Heights | Provider | Bus Éireann |
| Type | Bus | Distance | 100m | Stop | Clarinwood | Route | 367 | Destination | Tramore | Provider | Tfi Local Link Waterford |
| Type | Bus | Distance | 100m | Stop | Clarinwood | Route | 358 | Destination | Tramore | Provider | Tfi Local Link Waterford |
| Type | Bus | Distance | 110m | Stop | Clarinwood | Route | 367 | Destination | Dungarvan | Provider | Tfi Local Link Waterford |
| Type | Bus | Distance | 110m | Stop | Clarinwood | Route | 358 | Destination | Waterford | Provider | Tfi Local Link Waterford |
| Type | Bus | Distance | 110m | Stop | Clarinwood | Route | 360 | Destination | Waterford | Provider | Bus Éireann |
Your Mortgage and Insurance Tools
Check off the steps to purchase your new home
Use our Buying Checklist to guide you through the whole home-buying journey.
Budget calculator
Calculate how much you can borrow and what you'll need to save
A closer look
BER Details
BER No: 106077902
Energy Performance Indicator: 99.73 kWh/m2/yr
Ad performance
- Views11,736
- Potential views if upgraded to an Advantage Ad19,130
Similar properties
€575,000
1 Midvale, Cove Road, Tramore, Co. Waterford, X91P5R75 Bed · 2 Bath · Semi-D€635,000
Cuan Aisling, The Cove, Tramore, Co. Waterford, X91W6P85 Bed · 3 Bath · Detached€675,000
Cypress Point, Ballydrislane, Tramore, Co. Waterford, X91K2V45 Bed · 5 Bath · Detached€695,000
Ballycrea, Priests Road, Tramore, Co. Waterford, X91C9225 Bed · 6 Bath · Detached
Daft ID: 16310752

